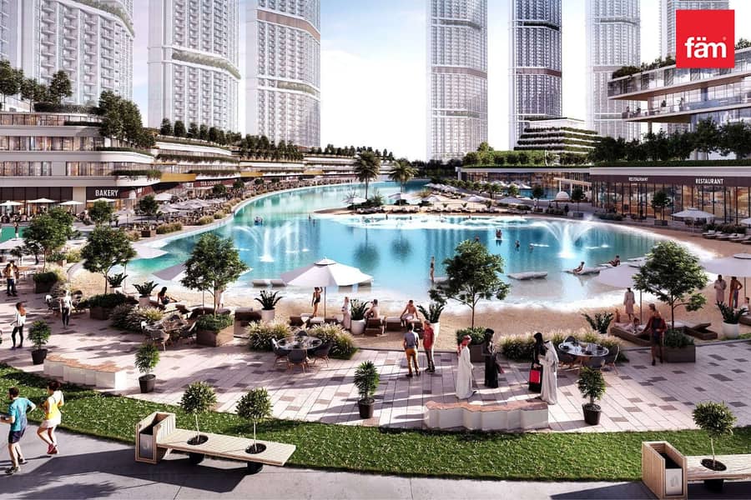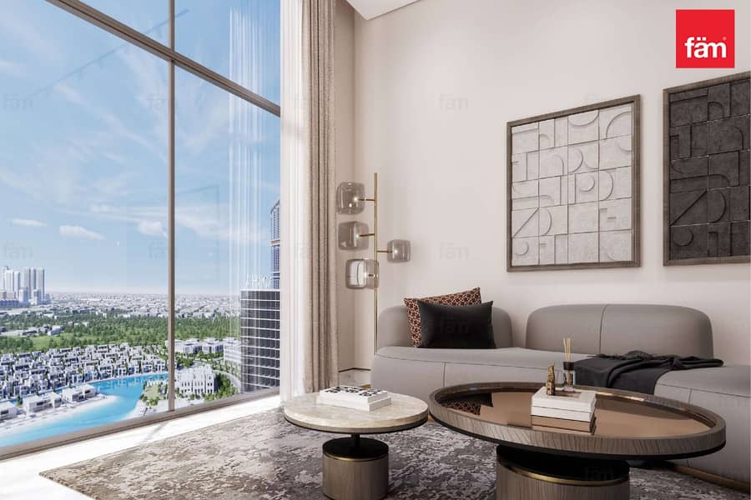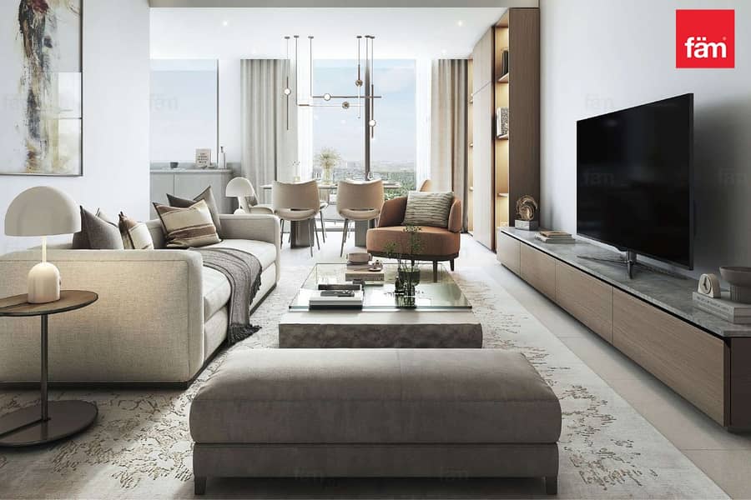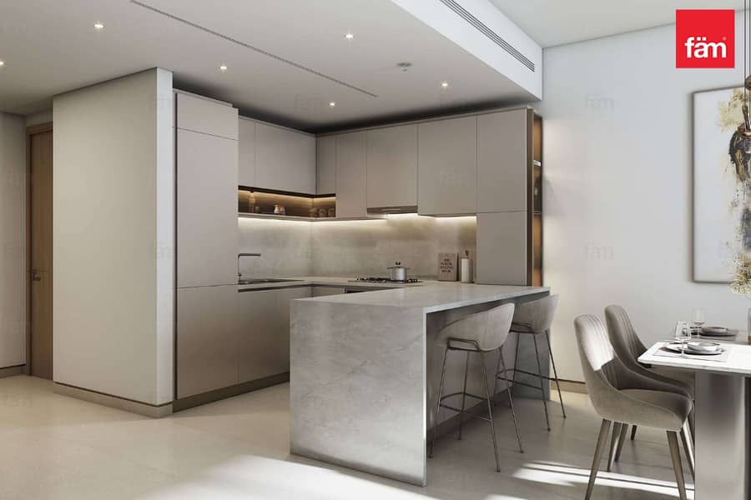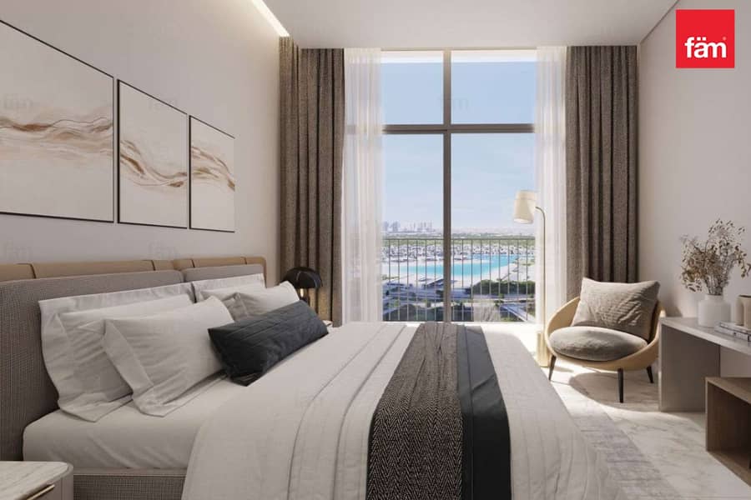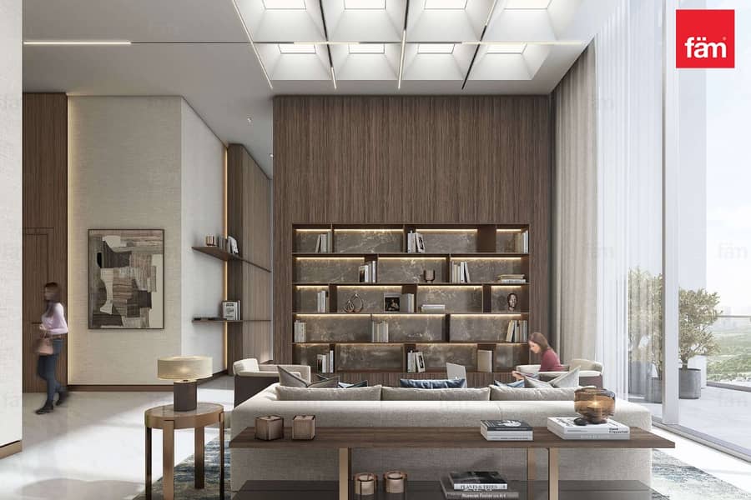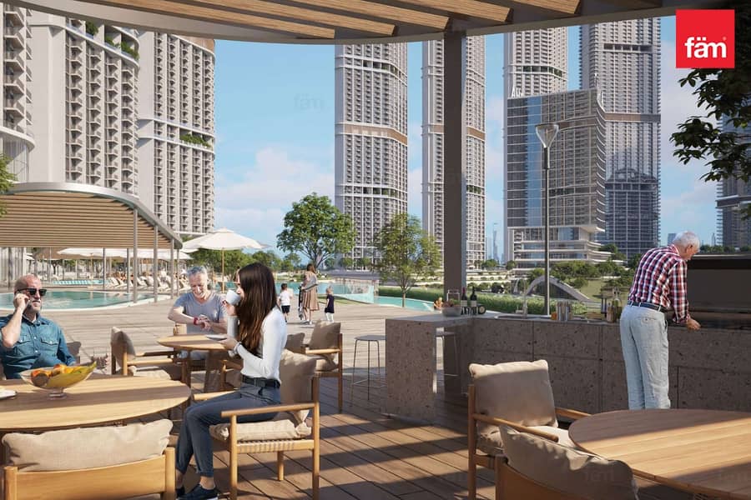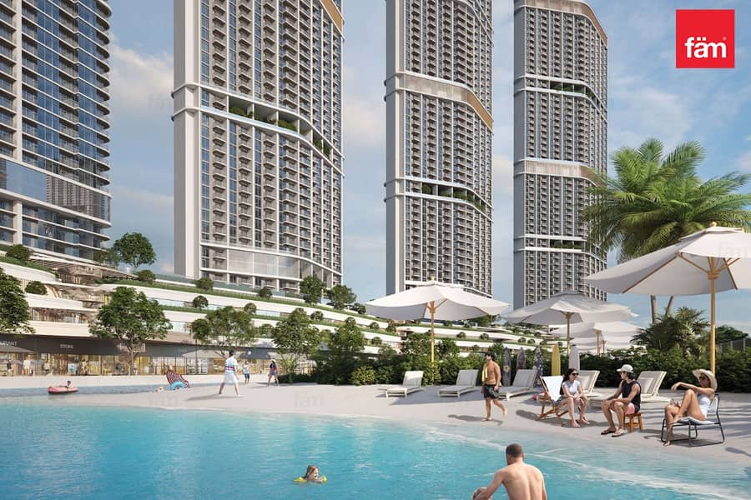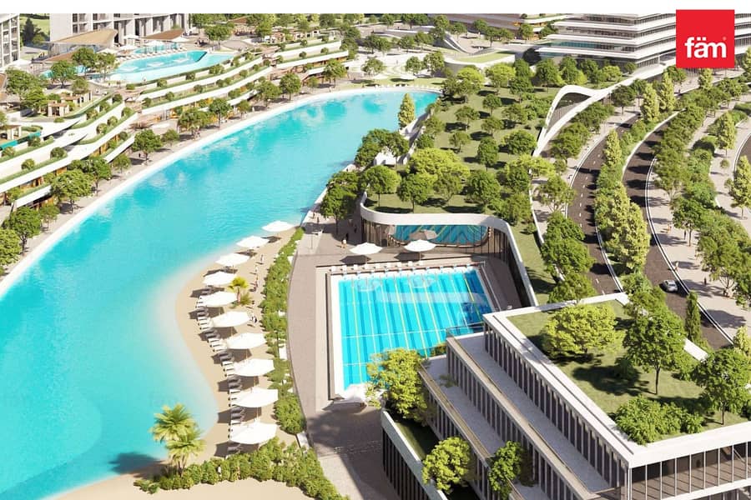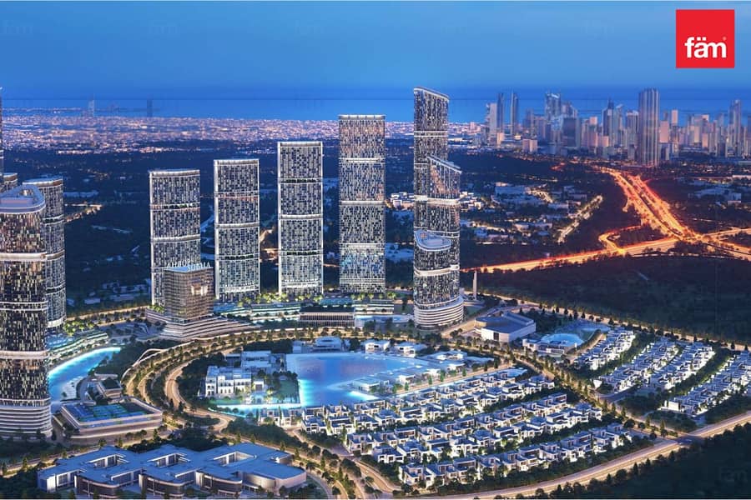For Sale:
Dubai ApartmentsBukadraSobha Hartland 2Riverside Crescent350 Riverside CrescentBayut - B-AS-139699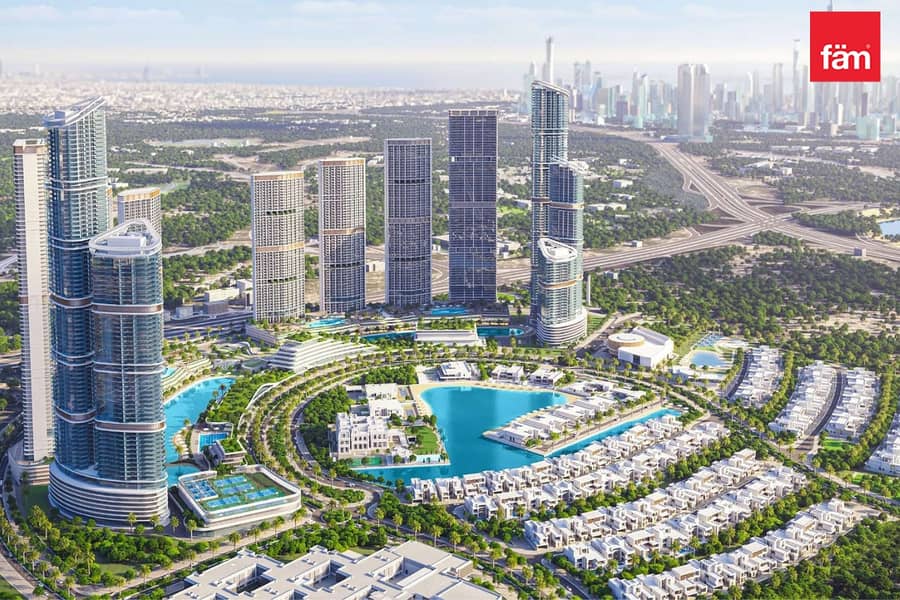
on
Off-Plan
Floor plans
Map
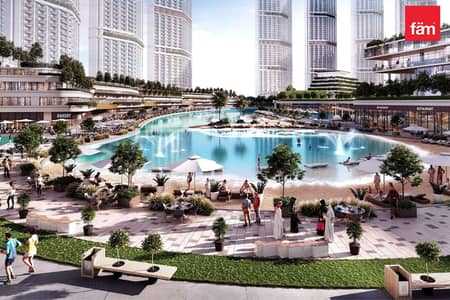
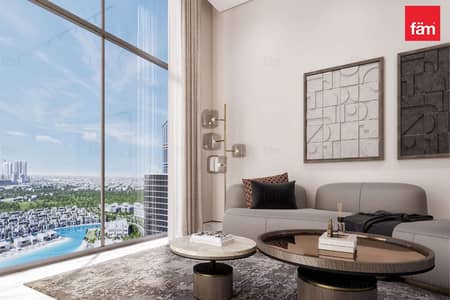
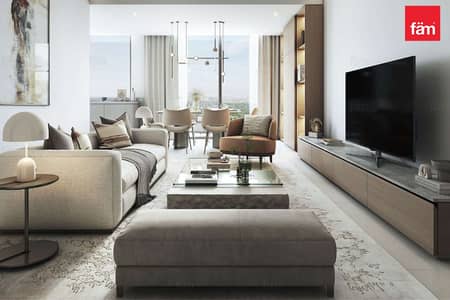
11
350 Riverside Crescent, Riverside Crescent, Sobha Hartland 2, Bukadra, Dubai
1 Bed
1 Bath
527 sqft
High End | Spacious Layout| Flexible Payment Plan
Discover this sun-drenched 1-bedroom suite perched on a high floor at 350 Riverside Crescent, offering breathtaking views and a serene living experience. This well-maintained unit features:
Open-Concept Layout – A spacious living and dining area with large windows, flooding the space with natural light.
Modern Kitchen – Sleek cabinetry, quality countertops, and stainless steel appliances.
Generous Bedroom – Fits a king-sized bed, with ample closet space and peaceful views.
Stylish Bathroom – Contemporary finishes, clean lines, and efficient design.
High-Floor Perks – Expansive skyline or river views, enhanced privacy, and quiet surroundings.
Building Amenities – Includes a fitness center, concierge, lounge areas, and secure parking
✔ Prime Location :350 Riverside Crescent is located in Shobha Hartland 2, Dubai. It's a 65-story residential building developed by Shobha, offering 1-2 bedroom apartments.
The project is situated within a larger community that emphasizes waterfront living and seamless connectivity to key areas in Dubai.
Steps from parks, transit, shopping, and dining along the Fraser River.
Ideal for investors, professionals, or downsizers seeking a low-maintenance lifestyle in a sought-after neighborhood.
¶ Property Features:
✅ Balcony
✅ Elevator
✅ High floor
✅ Brand new
✅ New Built
✅ Library
✅ Air Conditioning
✅ Pool
✅ Fitness Centre
✅ Shared Pool
♣
fam Properties
Contact Us -
Toll free: 800fam
Email: francis.
Visit our website: famproperties. com
Office Registration no: 1858
RERA Broker ID: 8976
Permit No:71620749589
Open-Concept Layout – A spacious living and dining area with large windows, flooding the space with natural light.
Modern Kitchen – Sleek cabinetry, quality countertops, and stainless steel appliances.
Generous Bedroom – Fits a king-sized bed, with ample closet space and peaceful views.
Stylish Bathroom – Contemporary finishes, clean lines, and efficient design.
High-Floor Perks – Expansive skyline or river views, enhanced privacy, and quiet surroundings.
Building Amenities – Includes a fitness center, concierge, lounge areas, and secure parking
✔ Prime Location :350 Riverside Crescent is located in Shobha Hartland 2, Dubai. It's a 65-story residential building developed by Shobha, offering 1-2 bedroom apartments.
The project is situated within a larger community that emphasizes waterfront living and seamless connectivity to key areas in Dubai.
Steps from parks, transit, shopping, and dining along the Fraser River.
Ideal for investors, professionals, or downsizers seeking a low-maintenance lifestyle in a sought-after neighborhood.
¶ Property Features:
✅ Balcony
✅ Elevator
✅ High floor
✅ Brand new
✅ New Built
✅ Library
✅ Air Conditioning
✅ Pool
✅ Fitness Centre
✅ Shared Pool
♣
fam Properties
Contact Us -
Toll free: 800fam
Email: francis.
Visit our website: famproperties. com
Office Registration no: 1858
RERA Broker ID: 8976
Permit No:71620749589
Property Information
- TypeApartment
- PurposeFor Sale
- Reference no.Bayut - B-AS-139699
- CompletionOff-Plan
- FurnishingUnfurnished
- TruCheck™ on24 June 2025
- Added on24 June 2025
- Handover dateQ4 2027
Floor Plans
3D Live
3D Image
2D Image
- D / XX12 Floor 07,08,10-13,15-18,22-27,30-32,36-38,40,41,43-46,50-55,57,58,60,61
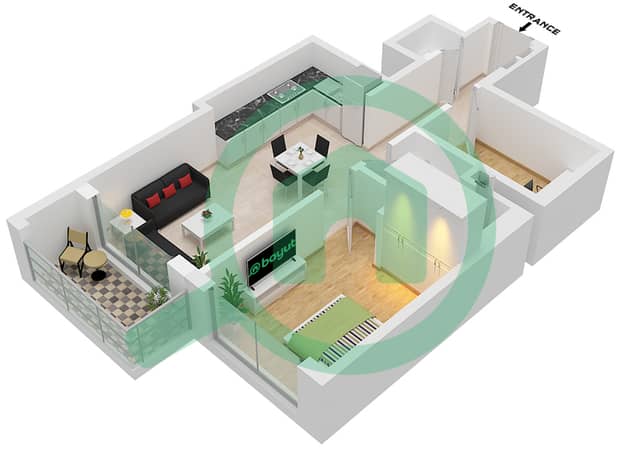
Features / Amenities
Balcony or Terrace
Swimming Pool
Centrally Air-Conditioned
