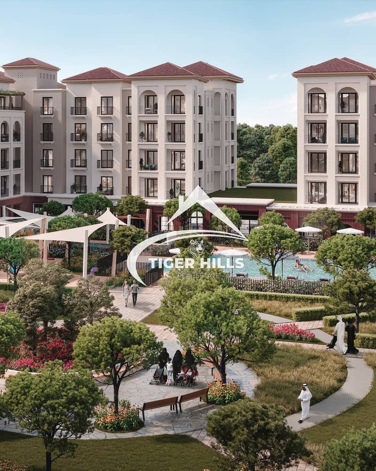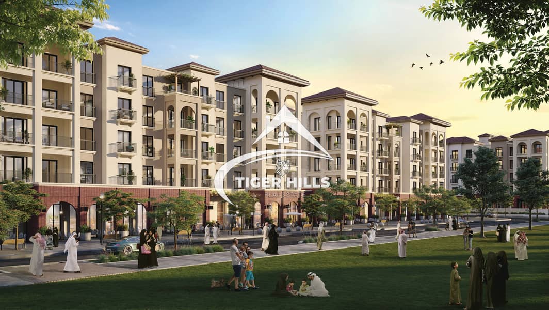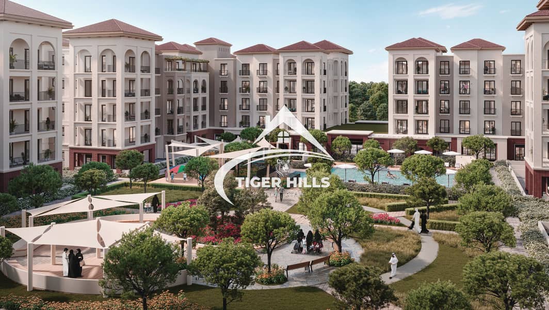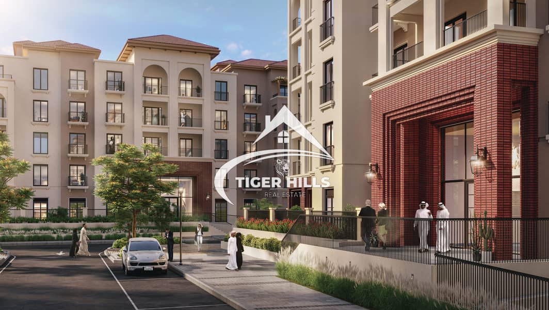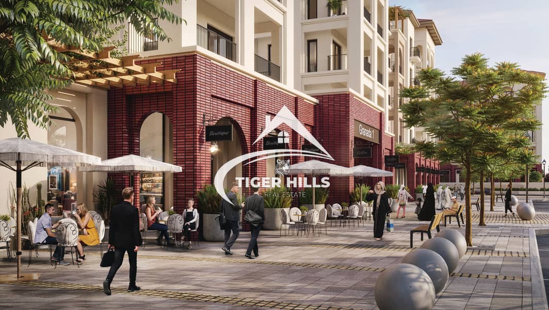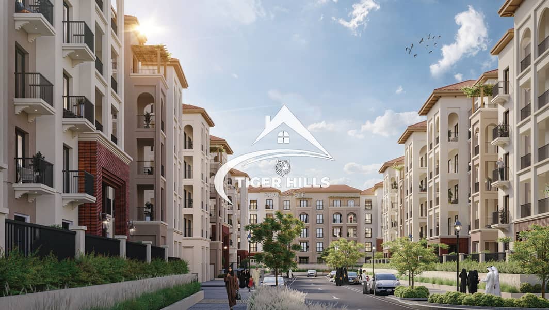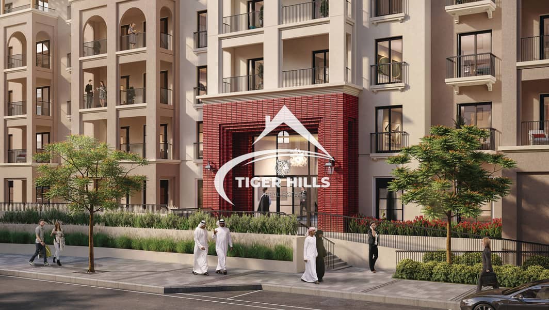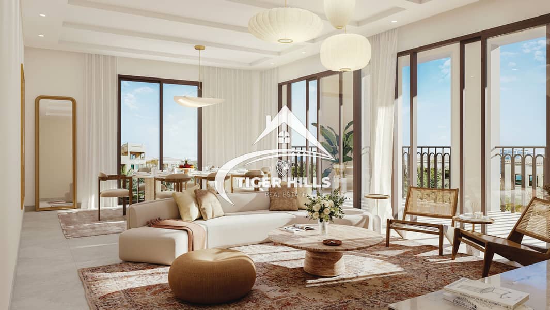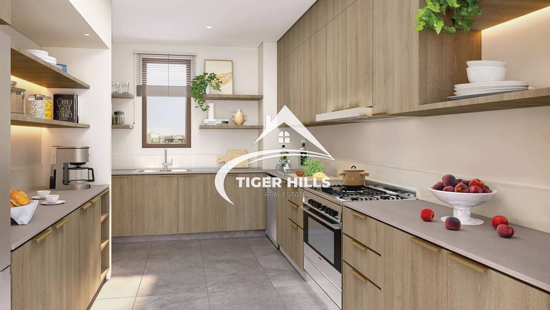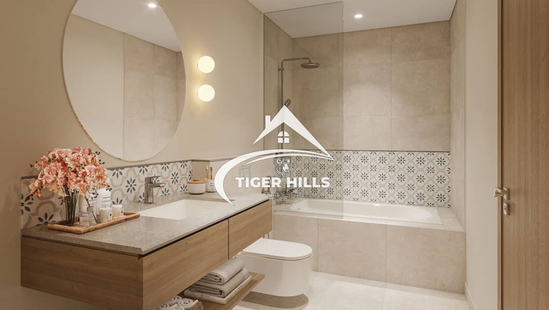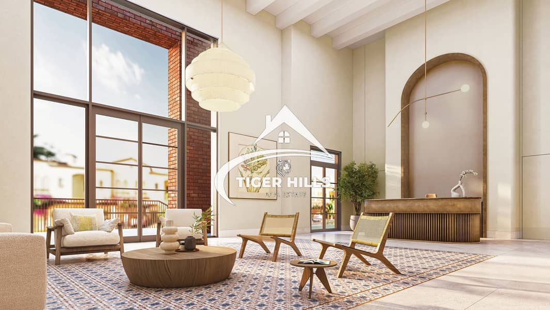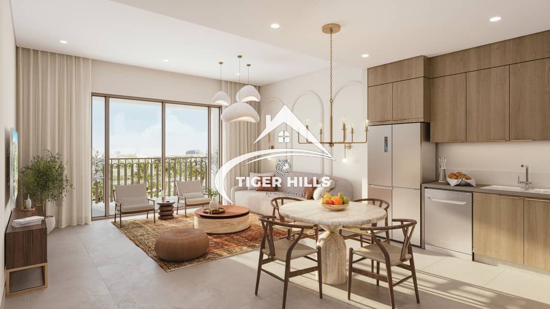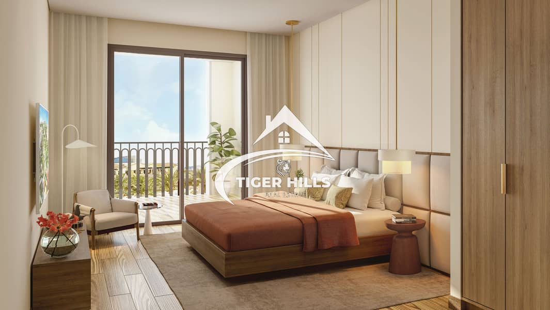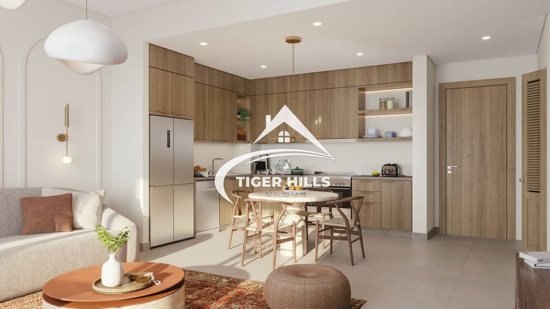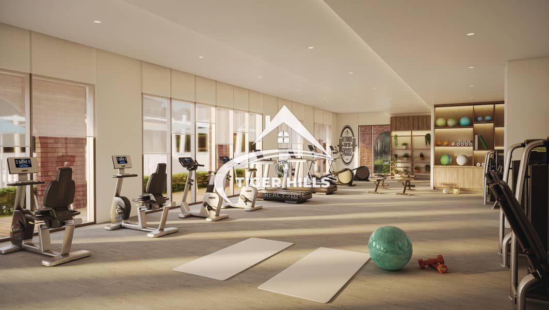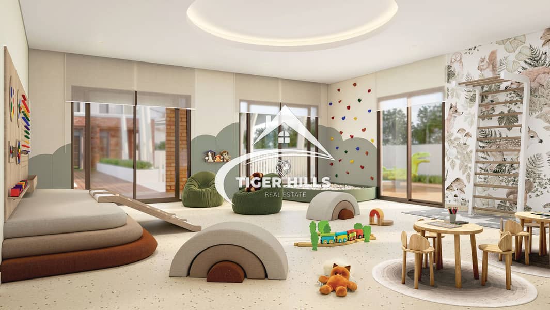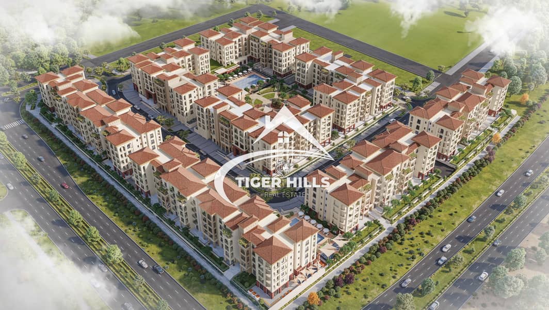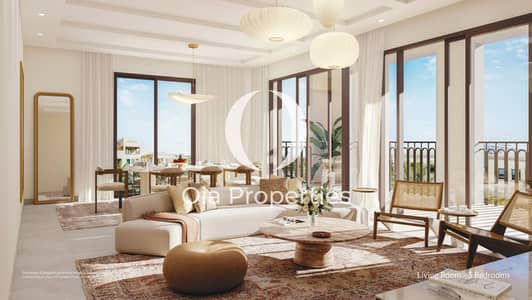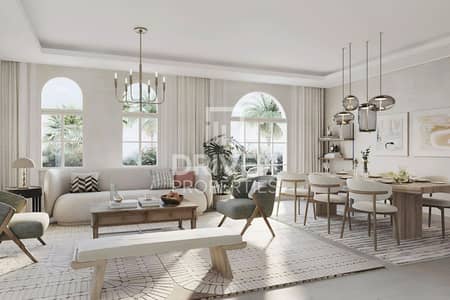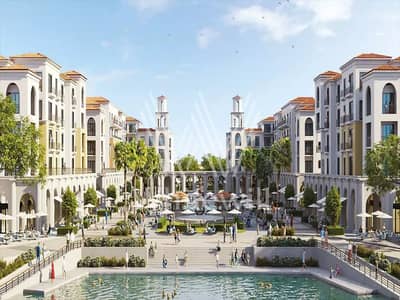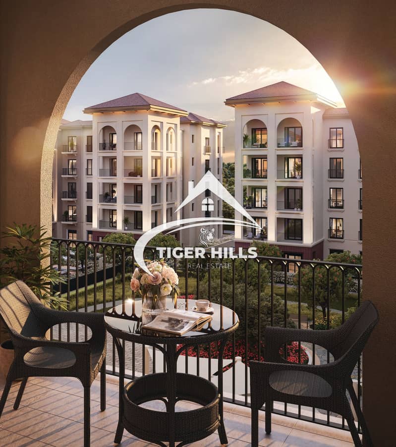
Off-Plan
Floor plans
Map
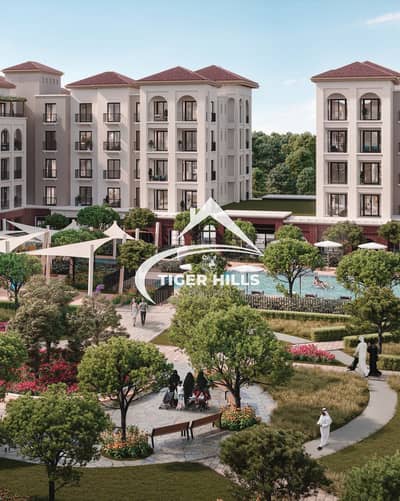
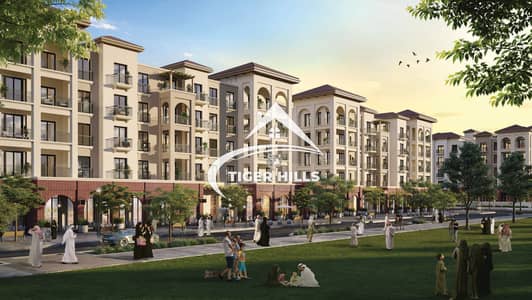
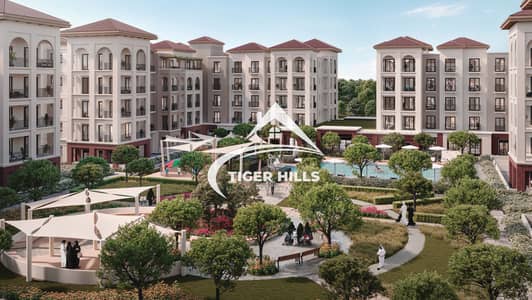
18
2BR+M / Balcony | High End Finishes | Payment Plan
Unit Features:
- BUA 1,475 sq. ft. | 2 Balcony
- Living and dining room | Powder room
- Kitchen
- Master's bedroom Ensuite
- Second bedroom
- Car parking space
Amenities Include:
- Mediterranean inspired architecture
- Clubhouse | Pools | Sport's court
- Recreational facilities
- Restaurants and cafés
- Medical clinic | Wellness centre
- Supermarket
- Large lake around
- Walk, run, and cycle trails
- Multi-purpose amphitheatres
- Sunset and Sunrise Plazas
- Places of worship
- International schools
For more information or to schedule a viewing, please contact us today.
“TIGER HILLS Real Estate” Your Trusted Property Partner
- BUA 1,475 sq. ft. | 2 Balcony
- Living and dining room | Powder room
- Kitchen
- Master's bedroom Ensuite
- Second bedroom
- Car parking space
Amenities Include:
- Mediterranean inspired architecture
- Clubhouse | Pools | Sport's court
- Recreational facilities
- Restaurants and cafés
- Medical clinic | Wellness centre
- Supermarket
- Large lake around
- Walk, run, and cycle trails
- Multi-purpose amphitheatres
- Sunset and Sunrise Plazas
- Places of worship
- International schools
For more information or to schedule a viewing, please contact us today.
“TIGER HILLS Real Estate” Your Trusted Property Partner
Property Information
- TypeApartment
- PurposeFor Sale
- Reference no.Bayut - 106671-046somar-AbD
- CompletionOff-Plan
- FurnishingUnfurnished
- Added on21 June 2025
- Handover dateQ4 2026
Floor Plans
3D Live
3D Image
2D Image
- Type M1
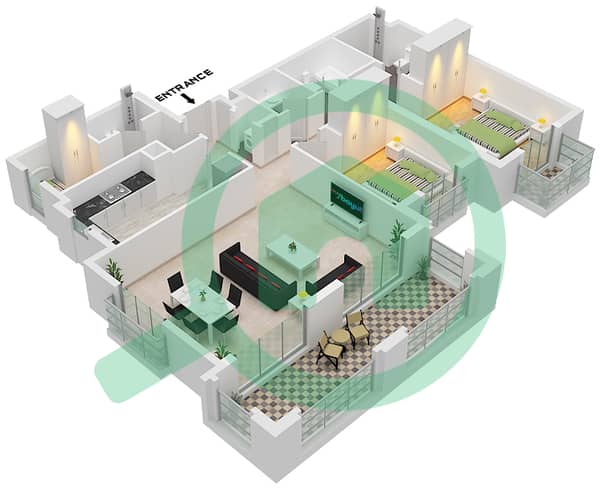
Features / Amenities
Balcony or Terrace
Maids Room
Swimming Pool
Centrally Air-Conditioned
+ 6 more amenities
