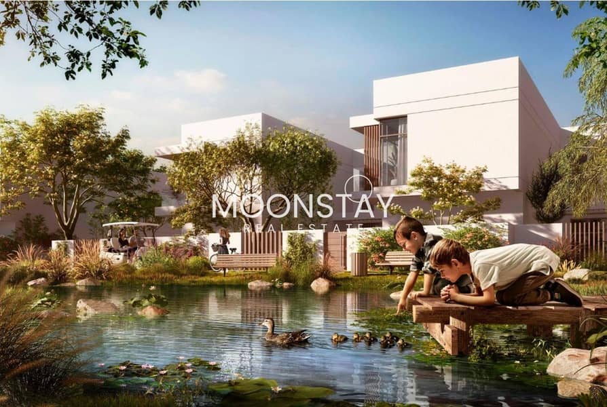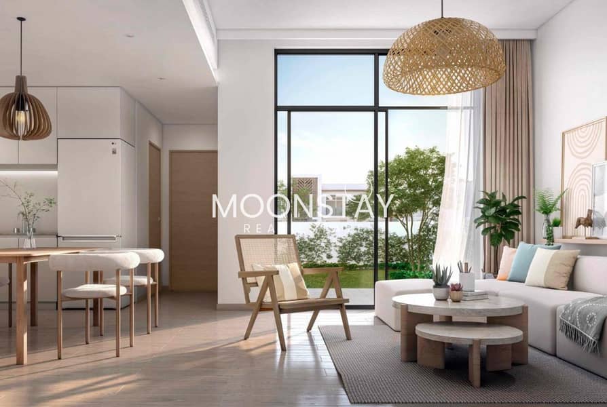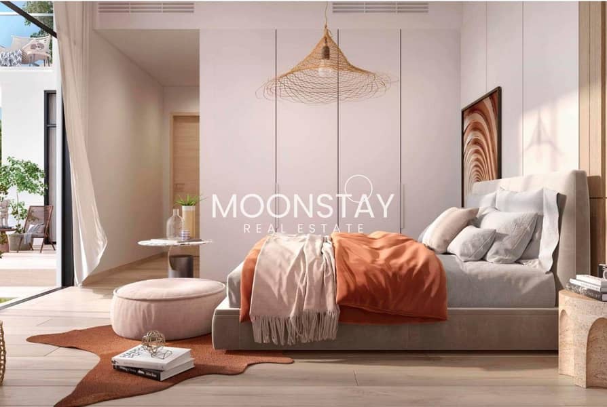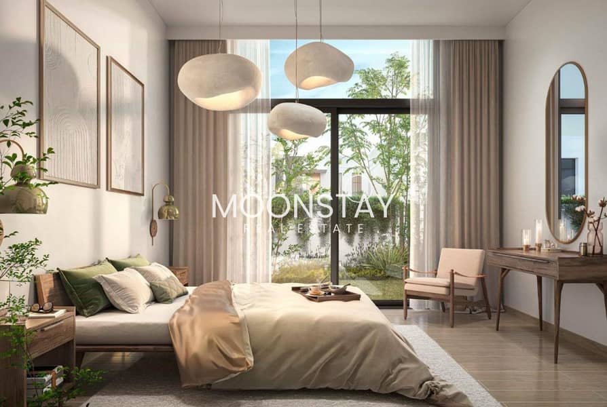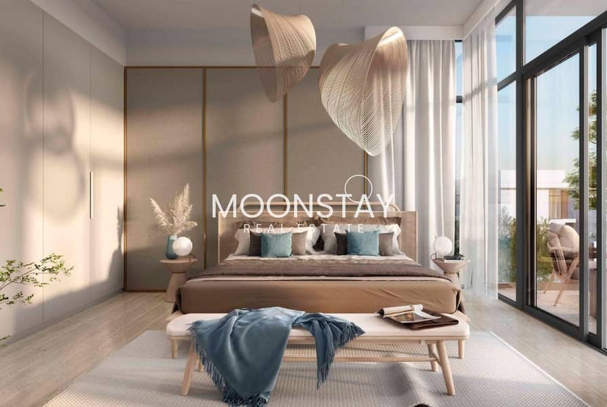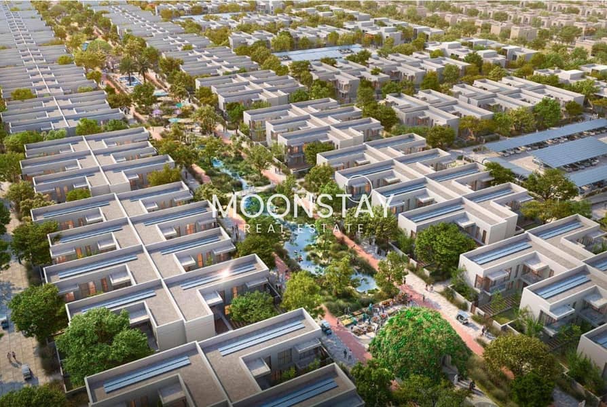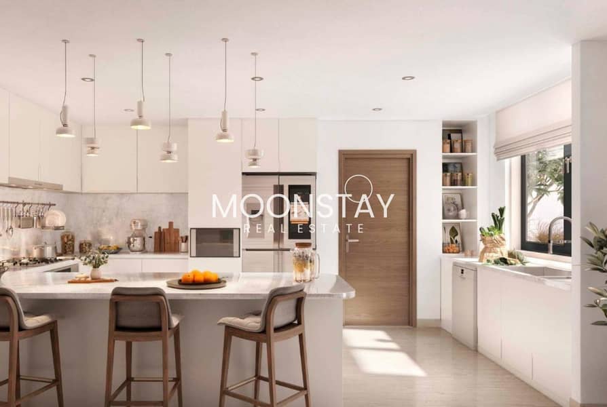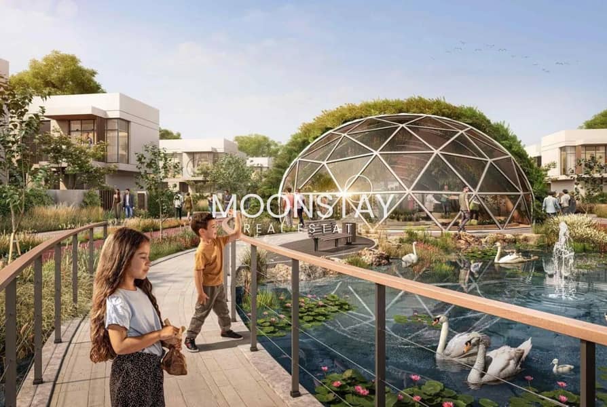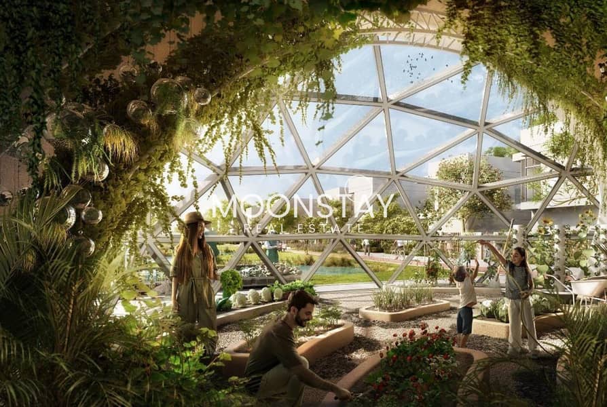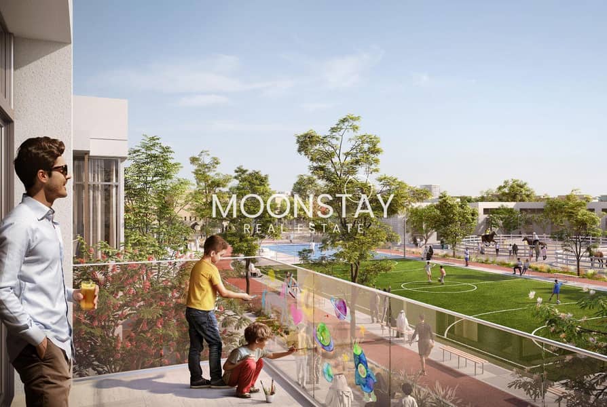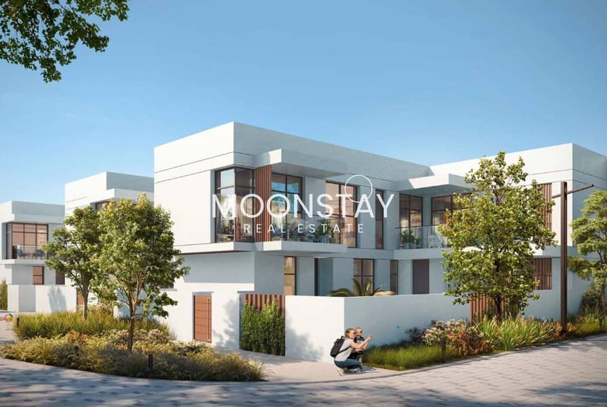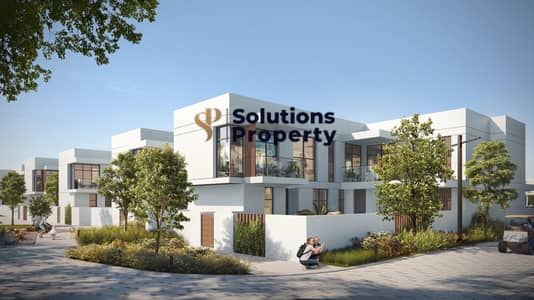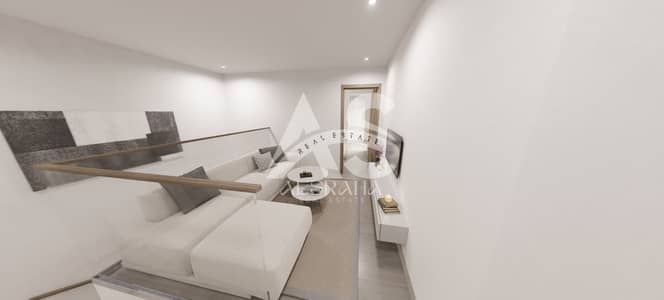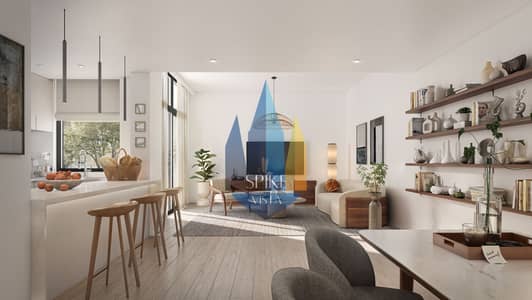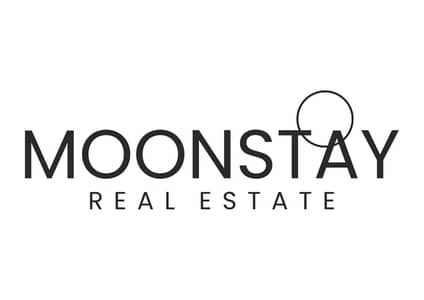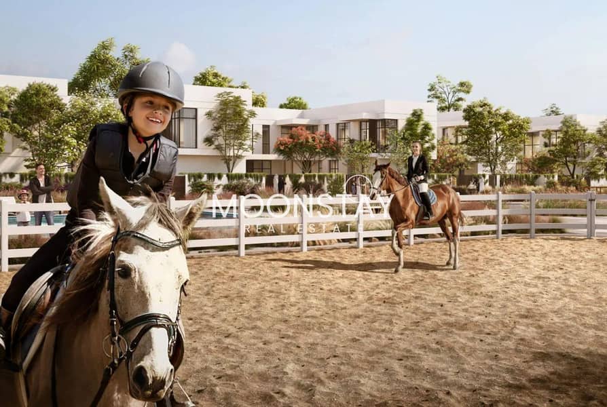
Off-Plan
Floor plans
Map
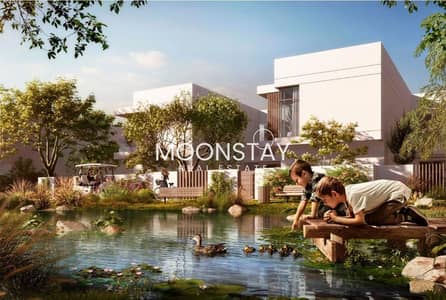
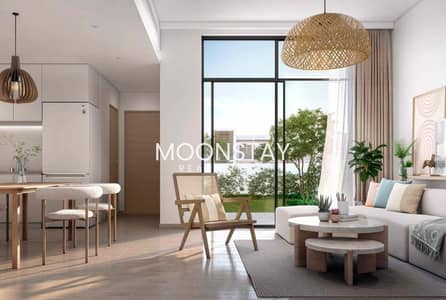
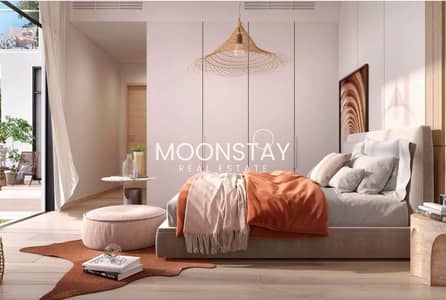
12
Stunning TH | Double Row | High ROI
Presenting an impressive 4-bedroom townhouse in The Sustainable City, Yas Island, where luxury meets eco-friendly living. This exquisite property offers a spacious layout spread over 3311 sq. ft, designed for modern families seeking both comfort and style.
Key Highlights:
- 4 Bedrooms, 5 Bathrooms
- Premium fittings including marble and wood flooring
- Central air conditioning and ceiling fans
- Upgraded interior and kitchen facilities
- Private balcony with community views
- Dedicated maids room and built-in wardrobes
- Basement parking for added convenience
- Access to shared gym, swimming pool, and BBQ area
- Pet-friendly community, perfect for family living
This townhouse stands out for its thoughtful design and luxurious amenities, creating an ideal space for relaxation and entertainment. Residents will enjoy a vibrant lifestyle within a community rich in amenities, just moments away from Yas Island's attractions.
Discover this exceptional home today. For more information, please contact Moonstay Real Estate.
Key Highlights:
- 4 Bedrooms, 5 Bathrooms
- Premium fittings including marble and wood flooring
- Central air conditioning and ceiling fans
- Upgraded interior and kitchen facilities
- Private balcony with community views
- Dedicated maids room and built-in wardrobes
- Basement parking for added convenience
- Access to shared gym, swimming pool, and BBQ area
- Pet-friendly community, perfect for family living
This townhouse stands out for its thoughtful design and luxurious amenities, creating an ideal space for relaxation and entertainment. Residents will enjoy a vibrant lifestyle within a community rich in amenities, just moments away from Yas Island's attractions.
Discover this exceptional home today. For more information, please contact Moonstay Real Estate.
Property Information
- TypeTownhouse
- PurposeFor Sale
- Reference no.Bayut - TH10789S
- CompletionOff-Plan
- FurnishingUnfurnished
- Added on16 June 2025
- Handover dateQ1 2026
Floor Plans
3D Live
3D Image
2D Image
- Type A Floor ground
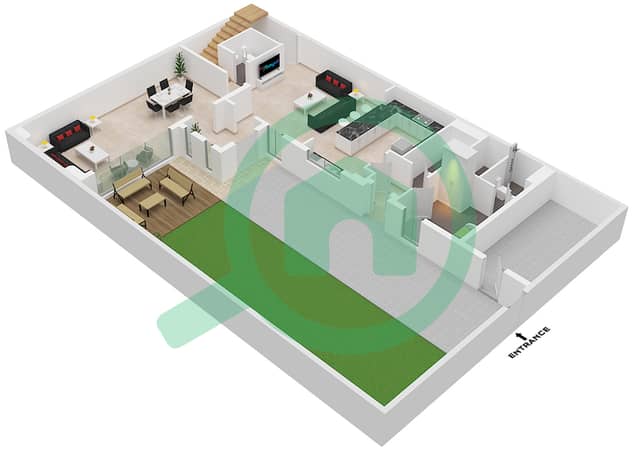
- Type A Floor First
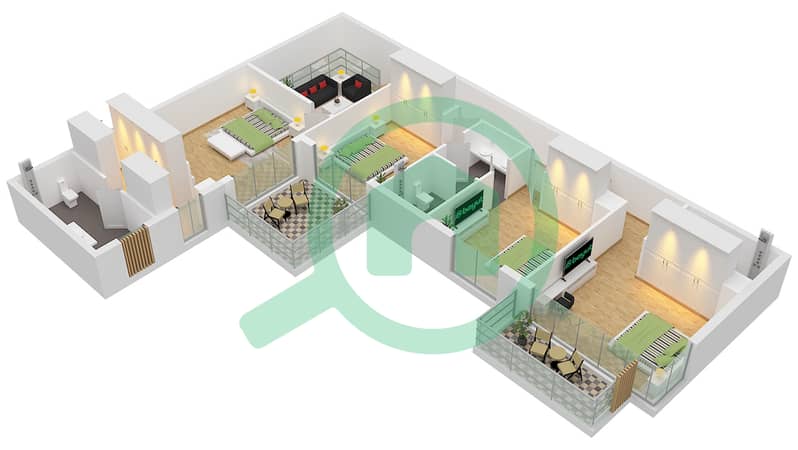
Features / Amenities
Balcony or Terrace
Parking Spaces
Centrally Air-Conditioned
Barbeque Area
+ 1 more amenities
