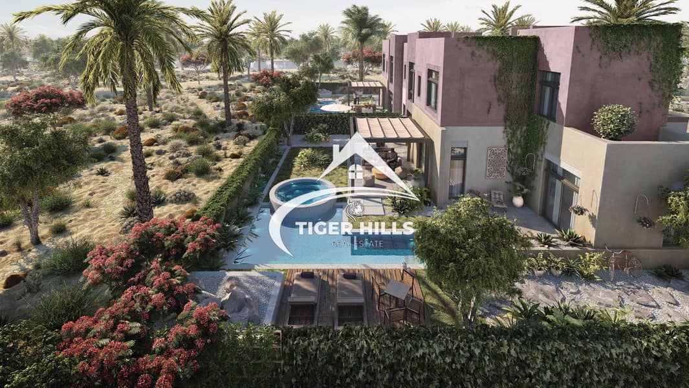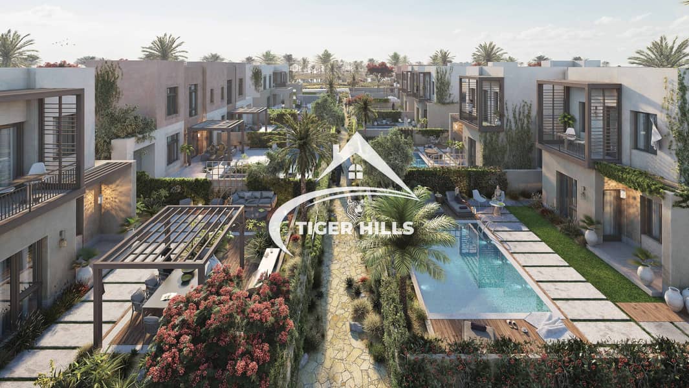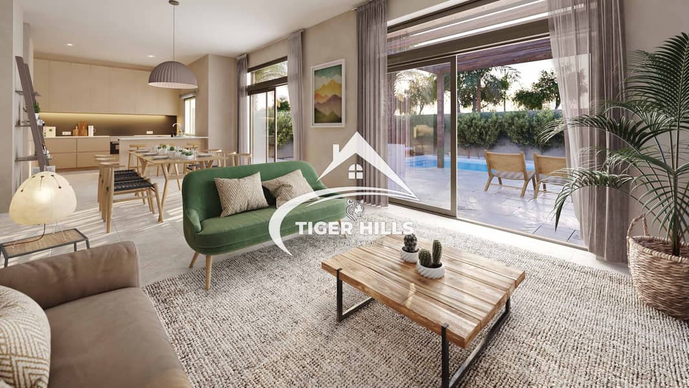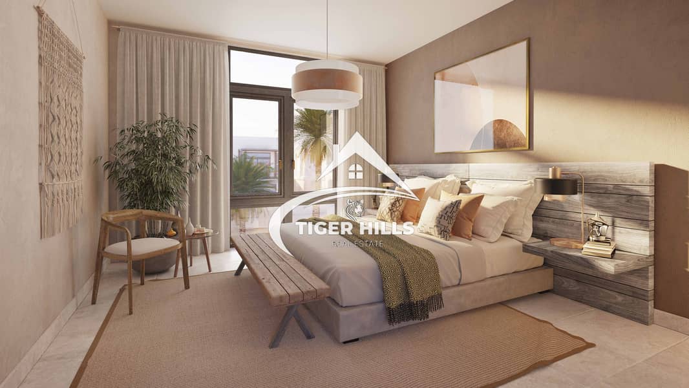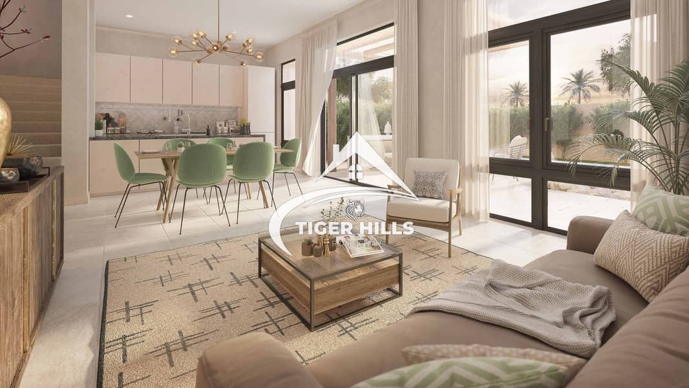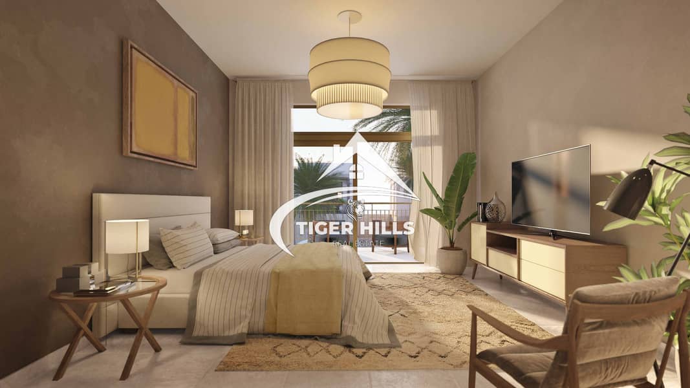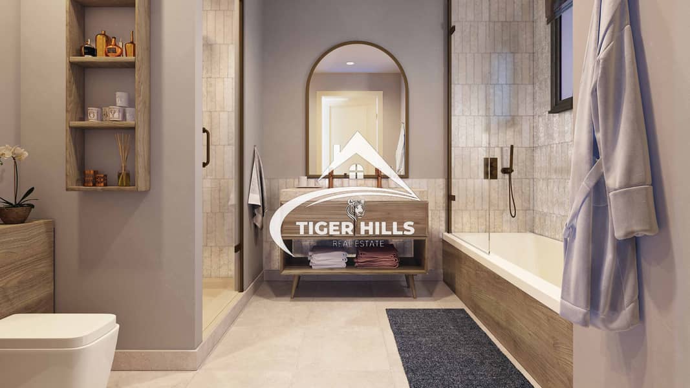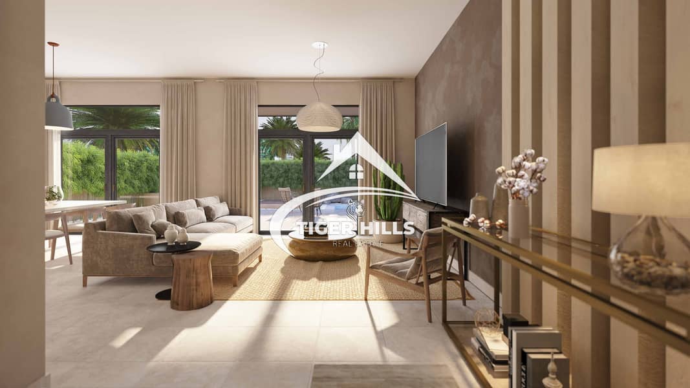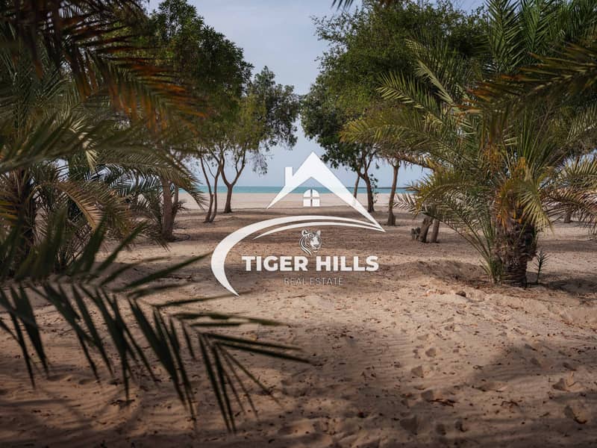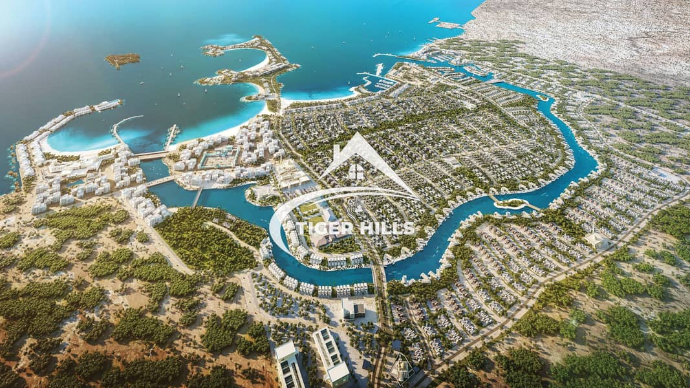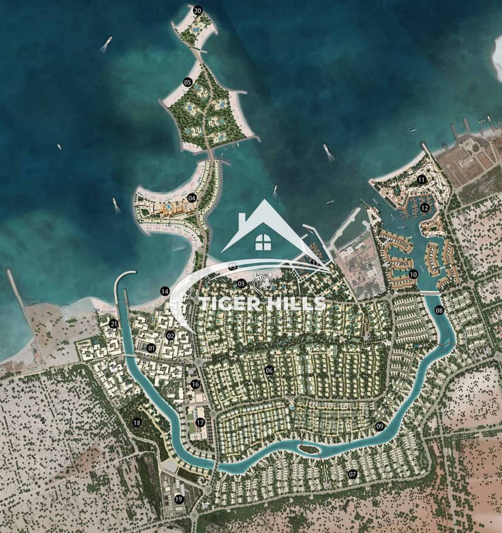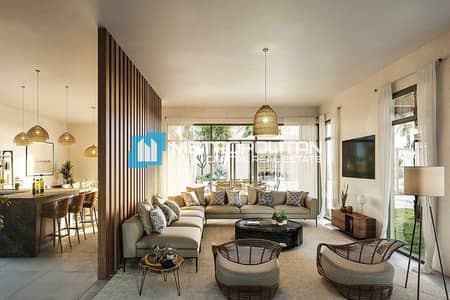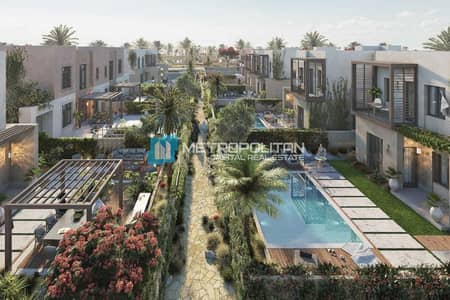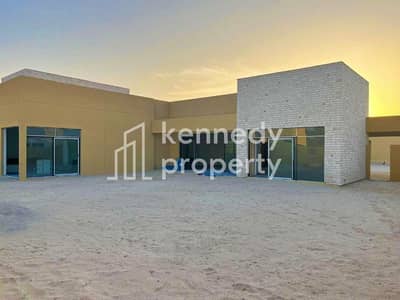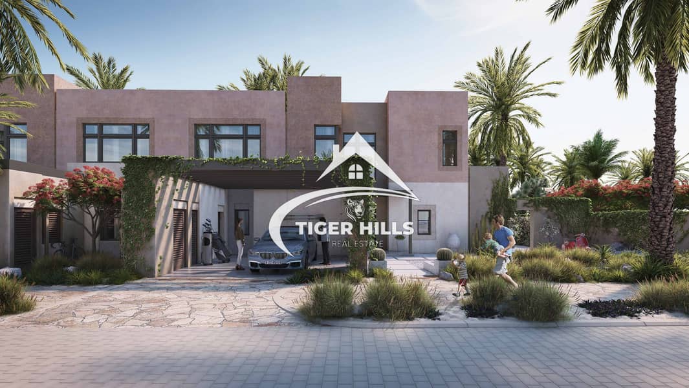
Off-Plan
Floor plans
Map
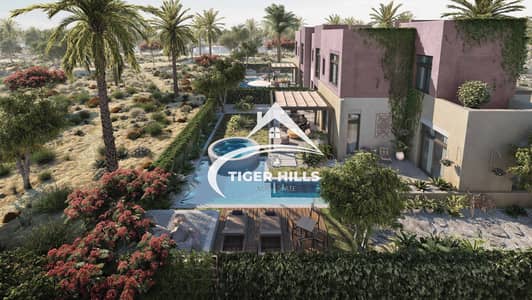
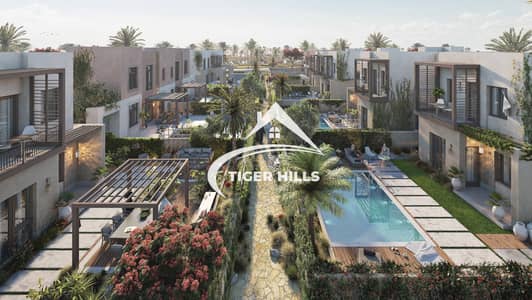
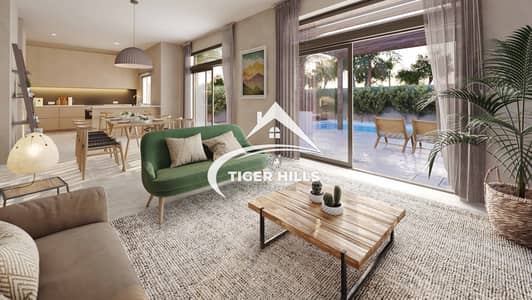
12
Badya, Al Jurf Gardens, Al Jurf, Abu Dhabi
3 Beds
4 Baths
Built-up:2,011 sqftPlot:4,521 sqft
Ready To Move | Double Row | End Unit | Next To Amenities
Badya Villas IN AlJurf Gardens is where, decades ago, tens of thousands oftrees were planted to create a green haven in the desert of
Abu Dhabi.
villas are designed in a modular and linear fashion, inspired by the sweeping power of the desert, where a thriving community and legacy will grow. Watch as it grows on you.
Property Features:
Ground Floor:
Community Amenities:
For more information or to schedule a viewing, please contact us today.
“ TIGER HILLS Real Estate” Your Trusted Property Partner
Abu Dhabi.
villas are designed in a modular and linear fashion, inspired by the sweeping power of the desert, where a thriving community and legacy will grow. Watch as it grows on you.
Property Features:
Ground Floor:
- Spacious Living & Dining Area
- Fully Fitted Kitchen
- Maid’s Room with Private Bathroom
- Guest Room + (Guest Bathroom)
- Storage Room
- Master Bedroom with En-suite Bathroom & Built-in Wardrobes
- 1 Additional Master Bedrooms with En-suite Bathrooms
- 2 parking
Community Amenities:
- Community Centre
- Private Marina
- Private Beach
- Abundant Open Space
For more information or to schedule a viewing, please contact us today.
“ TIGER HILLS Real Estate” Your Trusted Property Partner
Property Information
- TypeVilla
- PurposeFor Sale
- Reference no.Bayut - 106671-031somar
- CompletionOff-Plan
- FurnishingUnfurnished
- Added on14 June 2025
- Handover dateQ2 2022
Floor Plans
3D Live
3D Image
2D Image
- Type 2 Ground Floor
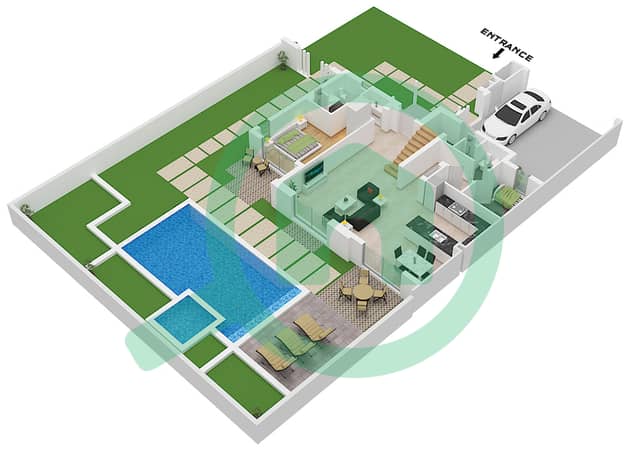
- Type 2 First Floor
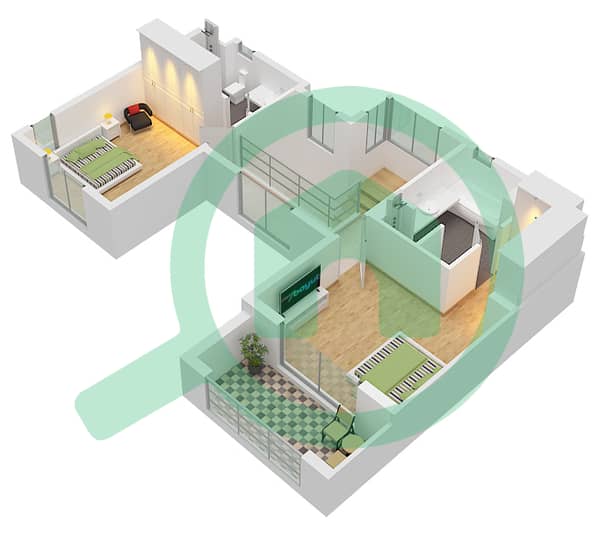
Features / Amenities
Balcony or Terrace
Maids Room
Gym or Health Club
Kids Play Area
+ 1 more amenities
