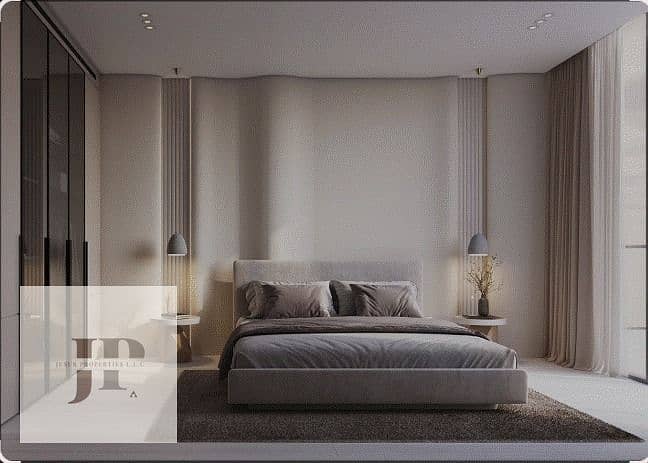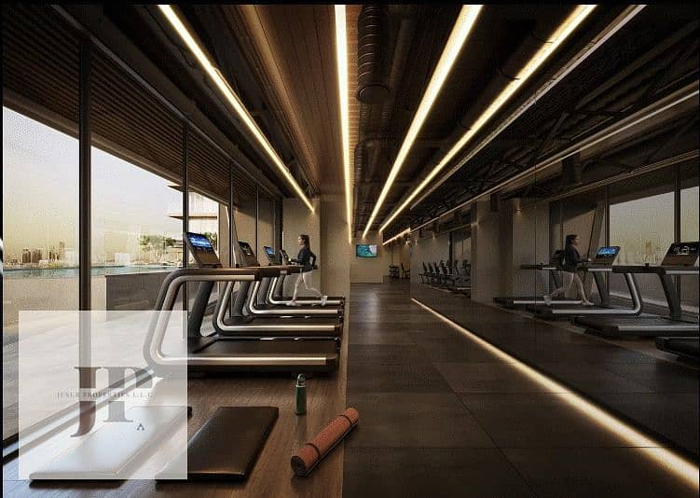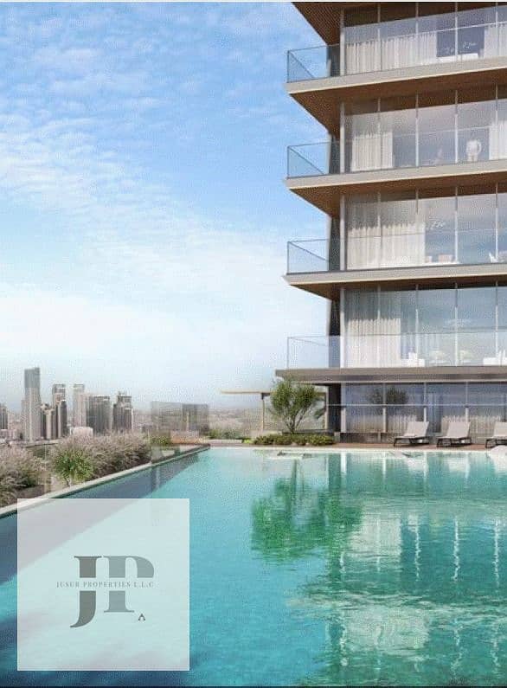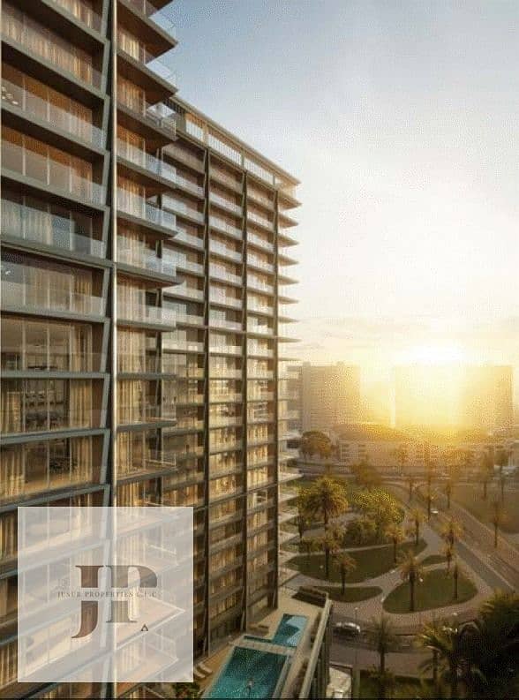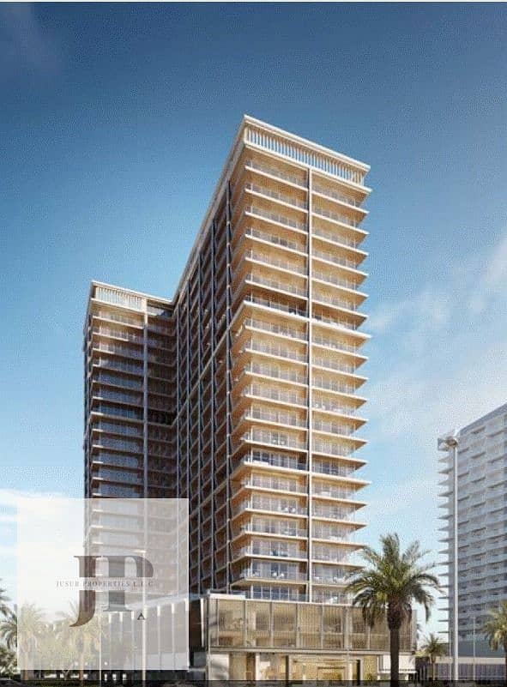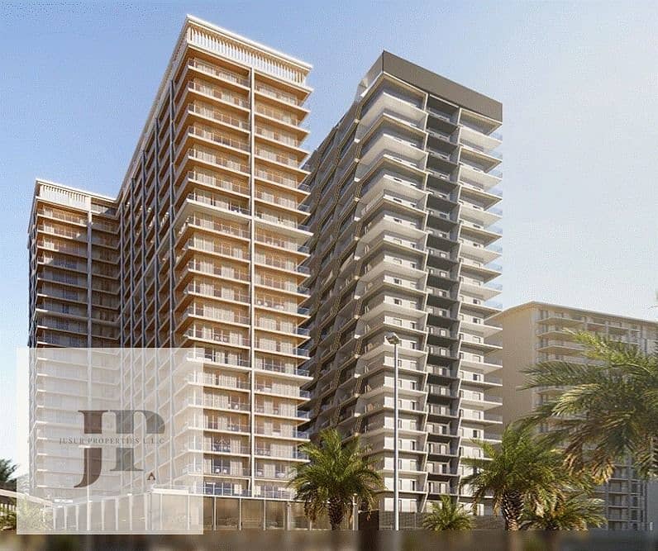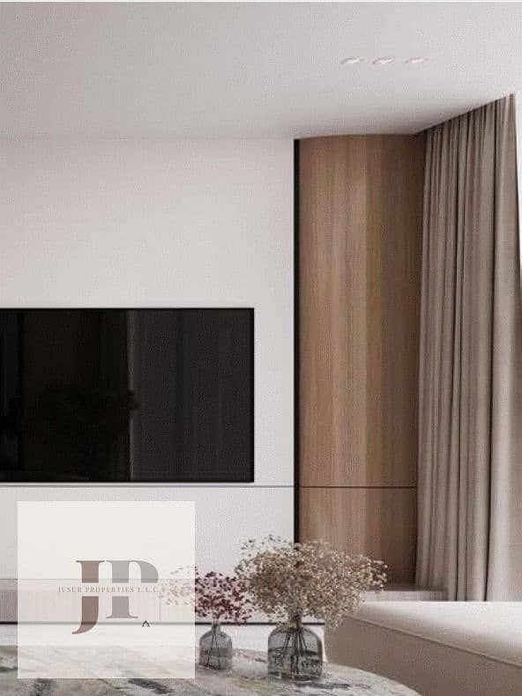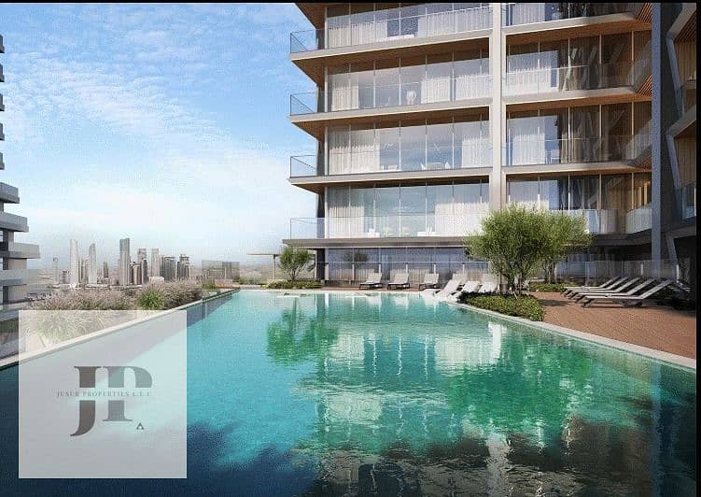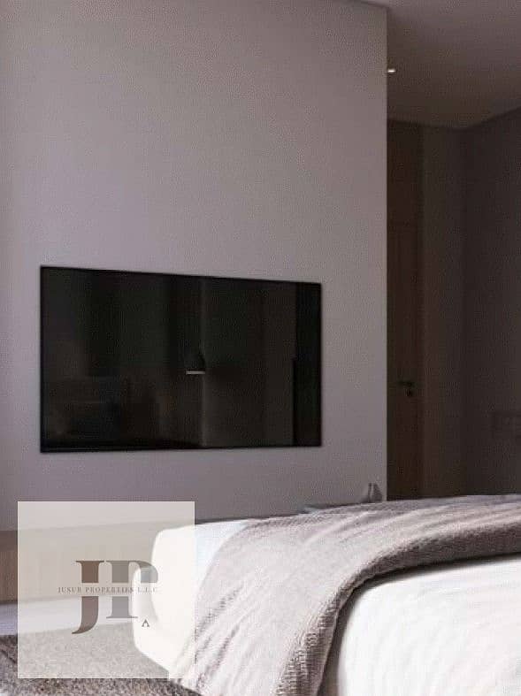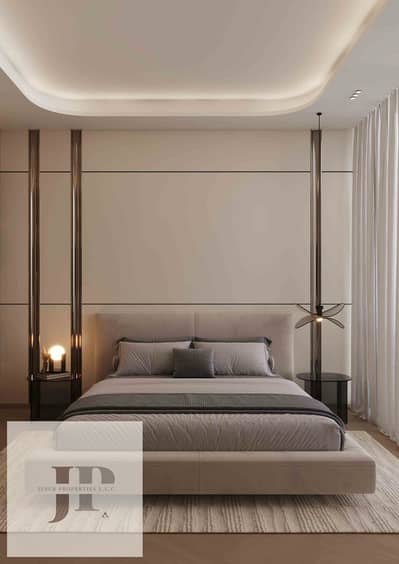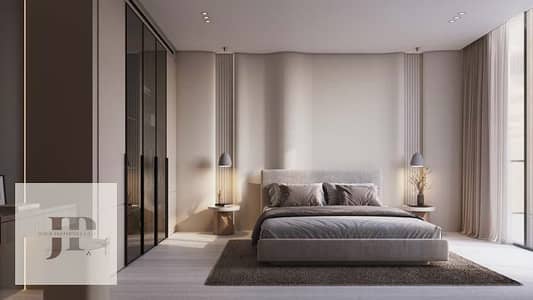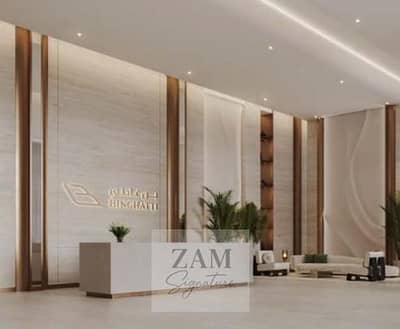For Sale:
Dubai ApartmentsAl JaddafDubai Healthcare City Phase 2Binghatti StarlightBayut - 105798-MCpV5i-L-L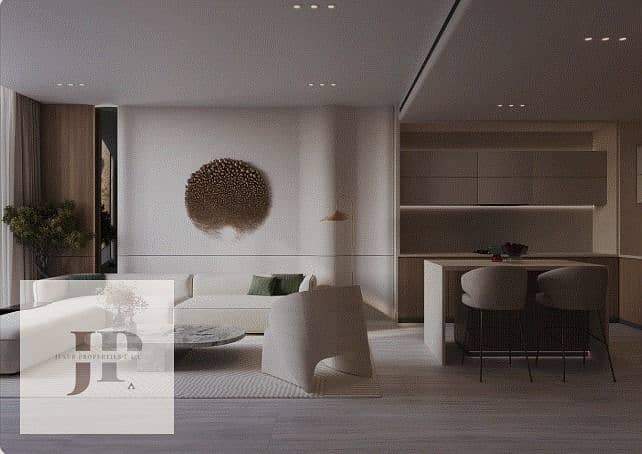
on
Off-Plan|
Initial Sale
Floor plans
Map
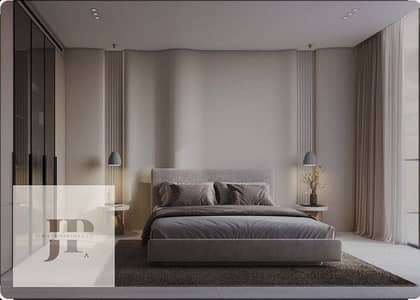
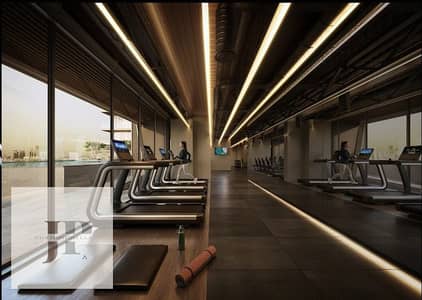
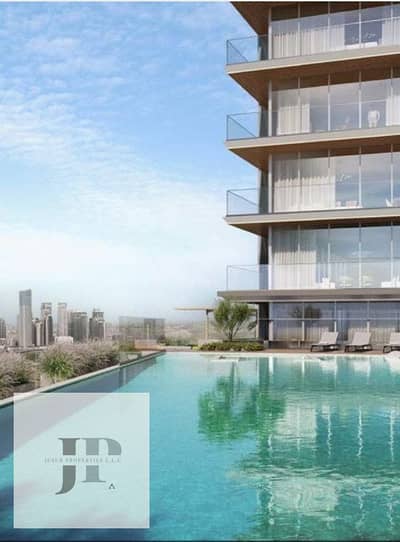
10
Binghatti Starlight, Dubai Healthcare City Phase 2, Al Jaddaf, Dubai
Studio Apartment | Binghatti Starlight | Healthcare City Phase 2
JUSUR Properties presents this premium studio apartment in Binghatti Starlight, a new benchmark of luxury living in Healthcare City Phase 2, Al Jaddaf, Dubai.
Crafted by Binghatti Developers, this 25-storey residential tower is more than a home – it’s a lifestyle destination designed for those who seek a life less ordinary.
Key Features
Studio layout with modern open-plan design
Smart home integration
Floor-to-ceiling windows for abundant natural light
High-quality fixtures and branded fittings
Premium finishes throughout
Project Highlights
25-storey residential tower with approx. 511 units
3-level basement parking
Estimated handover: March 2026
Developed by Binghatti Developers
Architectural design by Silver Stone Engineering Consultants
Main contractor: Granada Europe Engineering Contracting
World-Class Amenities
Infinity-edge adult pool
Dedicated kids' pool & play area
Landscaped gardens & outdoor seating
Fitness centre
24/7 security & concierge
AI-driven smart home features
Unparalleled Location
11 mins to Dubai Mall
12 mins to Dubai International Airport
22 mins to Palm Jumeirah & Burj Al Arab
27 mins to The Walk JBR
Easy access to Downtown Dubai & Dubai Creek Harbour
Nearby Educational Institutions
Dubai Gem Private School
Grammar School
Al Mawakeb School – GarhoudContact Antari Properties
To book a viewing or request floor plans, get in touch today.
RERA Certified Agent | Antari Properties
JUSUR Properties presents this premium studio apartment in Binghatti Starlight, a new benchmark of luxury living in Healthcare City Phase 2, Al Jaddaf, Dubai.
Crafted by Binghatti Developers, this 25-storey residential tower is more than a home – it’s a lifestyle destination designed for those who seek a life less ordinary.
Key Features
Studio layout with modern open-plan design
Smart home integration
Floor-to-ceiling windows for abundant natural light
High-quality fixtures and branded fittings
Premium finishes throughout
Project Highlights
25-storey residential tower with approx. 511 units
3-level basement parking
Estimated handover: March 2026
Developed by Binghatti Developers
Architectural design by Silver Stone Engineering Consultants
Main contractor: Granada Europe Engineering Contracting
World-Class Amenities
Infinity-edge adult pool
Dedicated kids' pool & play area
Landscaped gardens & outdoor seating
Fitness centre
24/7 security & concierge
AI-driven smart home features
Unparalleled Location
11 mins to Dubai Mall
12 mins to Dubai International Airport
22 mins to Palm Jumeirah & Burj Al Arab
27 mins to The Walk JBR
Easy access to Downtown Dubai & Dubai Creek Harbour
Nearby Educational Institutions
Dubai Gem Private School
Grammar School
Al Mawakeb School – GarhoudContact Antari Properties
To book a viewing or request floor plans, get in touch today.
RERA Certified Agent | Antari Properties
Property Information
- TypeApartment
- PurposeFor Sale
- Reference no.Bayut - 105798-MCpV5i-L-L
- CompletionOff-Plan
- FurnishingUnfurnished
- TruCheck™ on9 June 2025
- Added on9 June 2025
- Handover dateQ1 2026
Features / Amenities
Balcony or Terrace
Swimming Pool
Jacuzzi
Sauna
+ 31 more amenities
