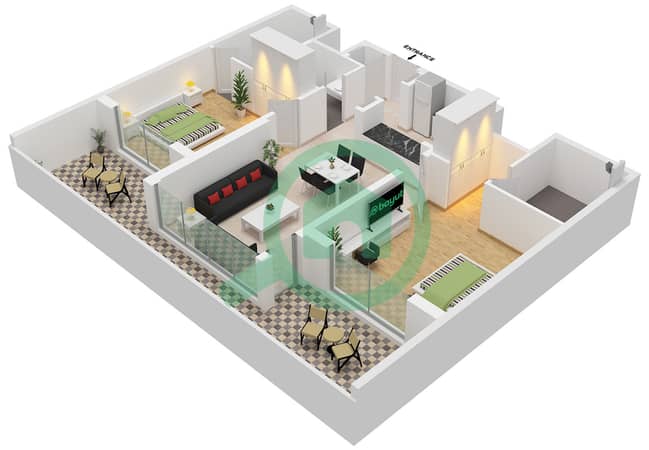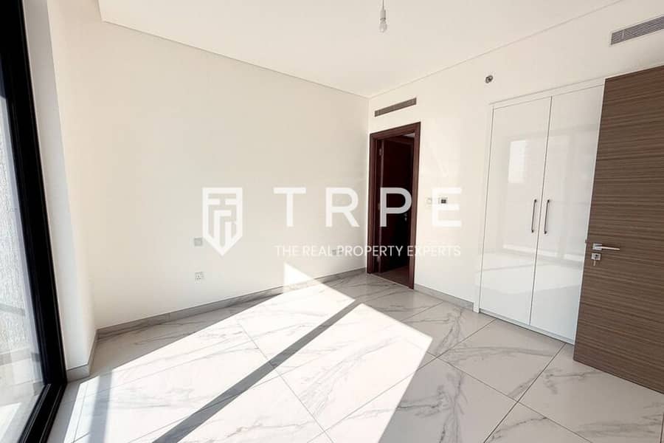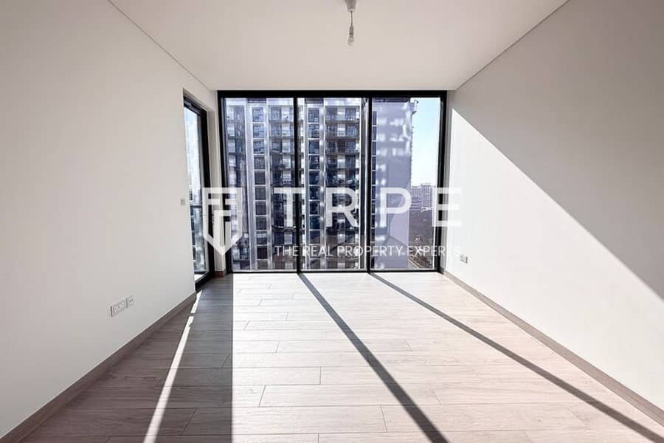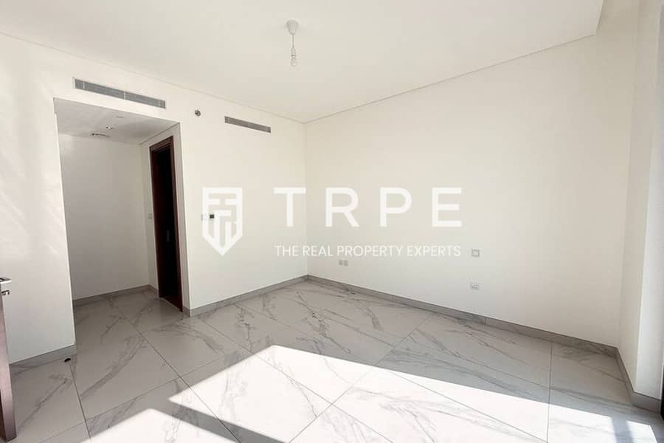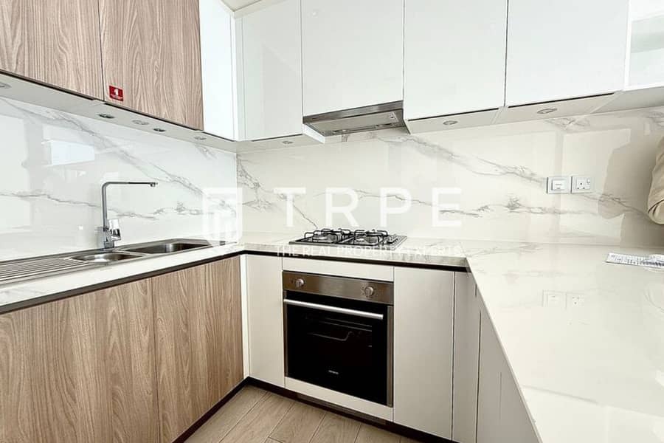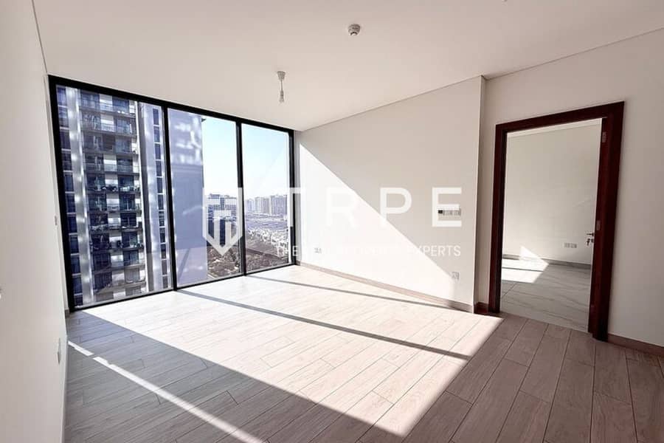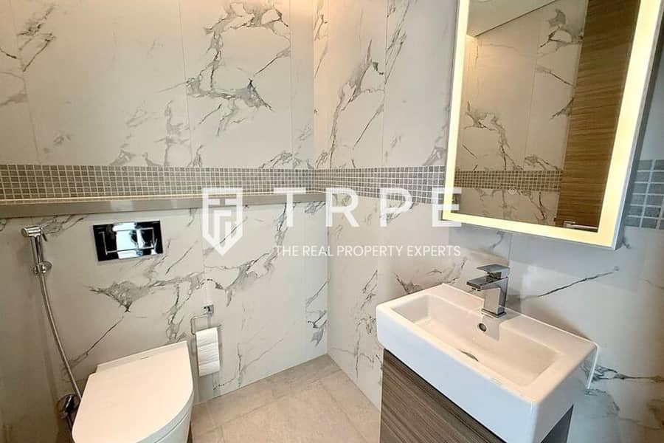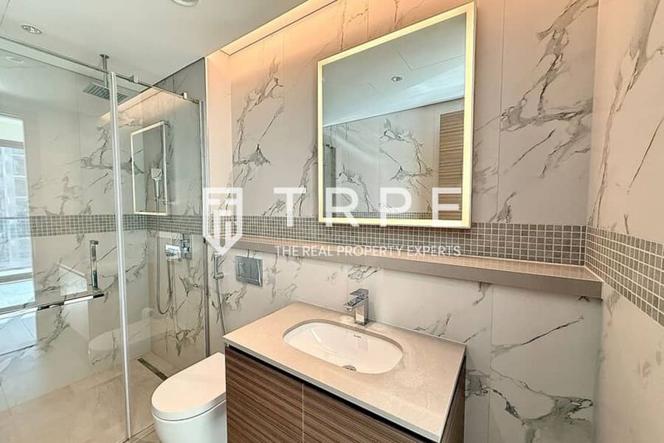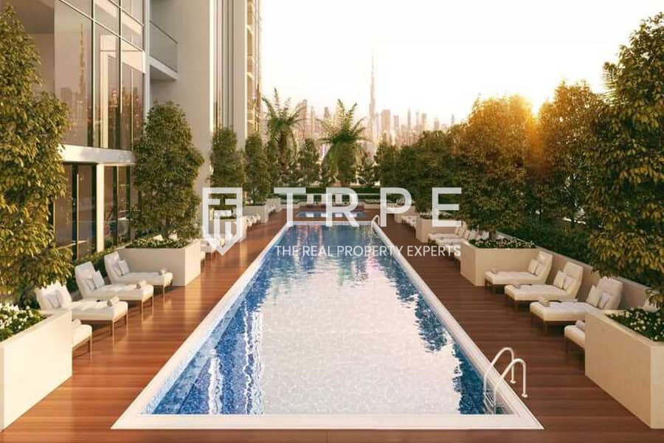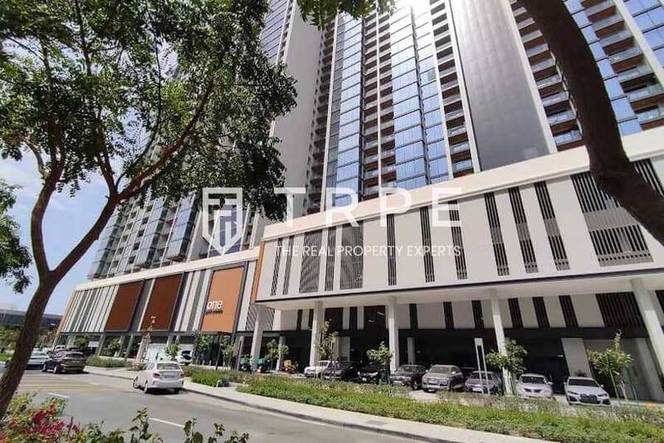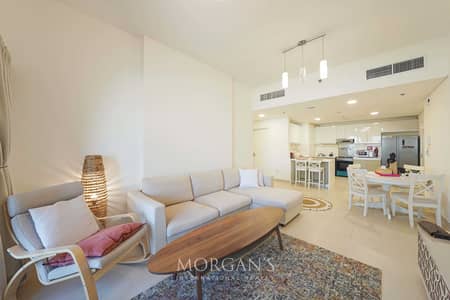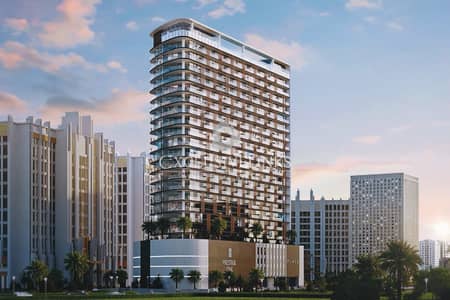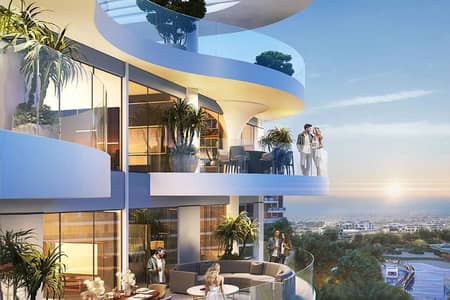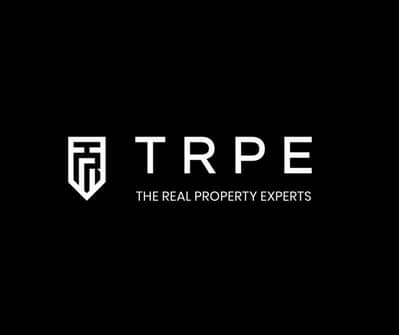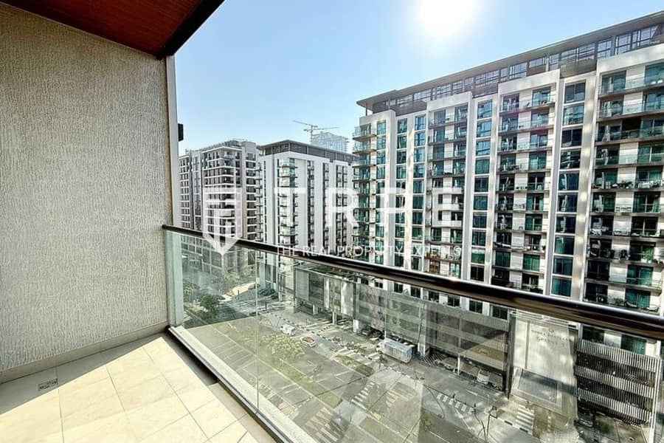
Floor plans
Map
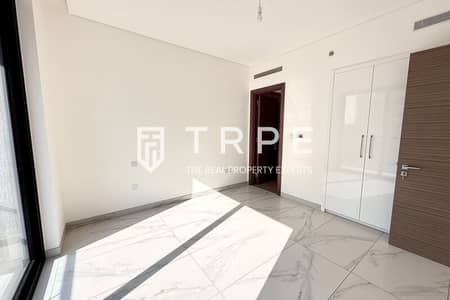
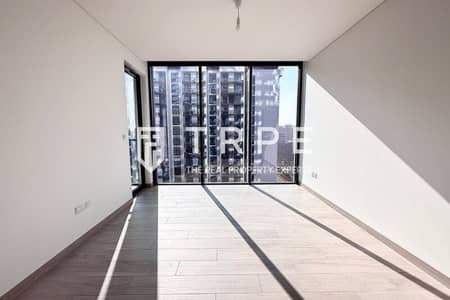
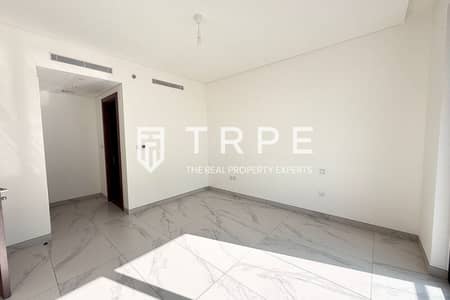
10
Community View | Fitted Kitchen | Vacant
T R P E Real Estate offers this 2 bedroom apartment located at One Park Avenue, Sobha Hartland.
Property features & amenities:
-Community view
-Kitchen Fitted
-Spacious 2BHK
-High-end amenities and green open spaces
-Modern design with top-quality Sobha finishes
-Great community facilities
-Nature-inspired lifestyle
-Easy access to schools, retail outlets, and dining options
-Fully-Equipped Gymnasiums
-Secure Underground Parking
-24/7 Security
-On-site Retail Outlets
Connectivity:
-14 minutes to drive to Dubai Mall
-24 minutes to Palm Jumeirah
-22 minutes to Burj Al Arab27 minutes to The Walk JBR
-17minutes to Dubai International Airport (DXB)
-45 minutes to the new Al Maktoum International Airport
Nestled alongside the scenic Dubai Water Canal, Sobha Creek Vista Reserve offers unparalleled waterfront views. Designed with single professionals in mind, this modern mid-rise tower combines contemporary interiors with abundant outdoor spaces, maximizing views and natural light.
Property features & amenities:
-Community view
-Kitchen Fitted
-Spacious 2BHK
-High-end amenities and green open spaces
-Modern design with top-quality Sobha finishes
-Great community facilities
-Nature-inspired lifestyle
-Easy access to schools, retail outlets, and dining options
-Fully-Equipped Gymnasiums
-Secure Underground Parking
-24/7 Security
-On-site Retail Outlets
Connectivity:
-14 minutes to drive to Dubai Mall
-24 minutes to Palm Jumeirah
-22 minutes to Burj Al Arab27 minutes to The Walk JBR
-17minutes to Dubai International Airport (DXB)
-45 minutes to the new Al Maktoum International Airport
Nestled alongside the scenic Dubai Water Canal, Sobha Creek Vista Reserve offers unparalleled waterfront views. Designed with single professionals in mind, this modern mid-rise tower combines contemporary interiors with abundant outdoor spaces, maximizing views and natural light.
Property Information
- TypeApartment
- PurposeFor Rent
- Reference no.Bayut - trpe-396
- FurnishingUnfurnished
- Added on3 June 2025
Floor Plans
3D Live
3D Image
2D Image
- Type E1 Unit 11, Floor 1
