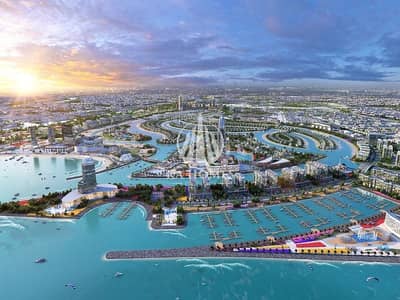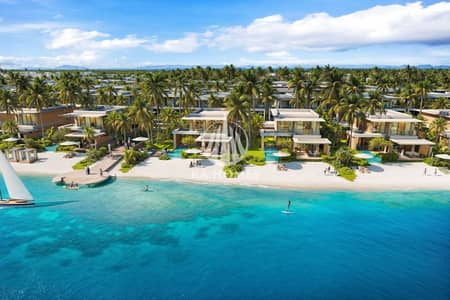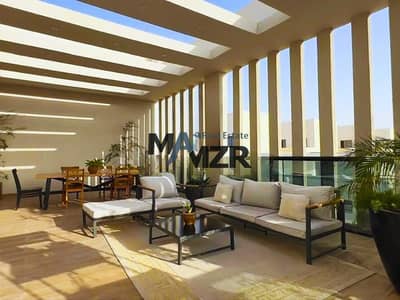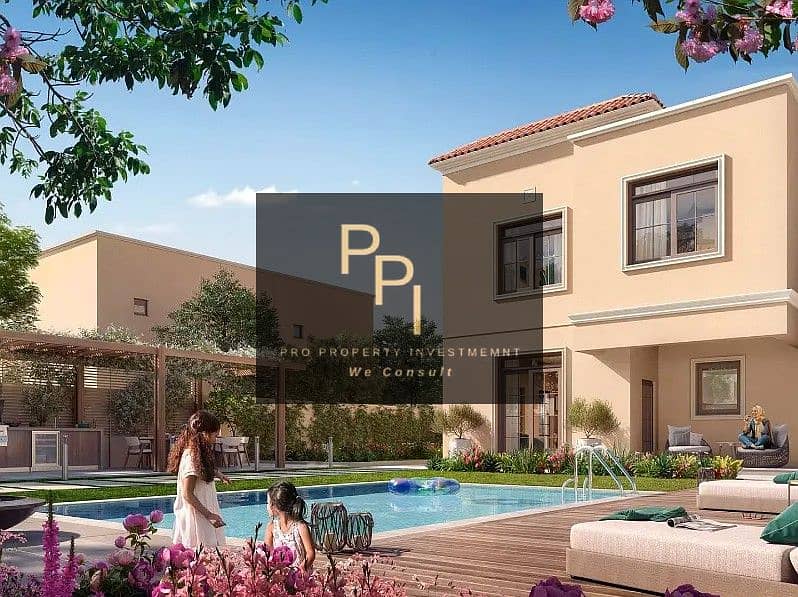
Off-Plan
Floor plans
Map
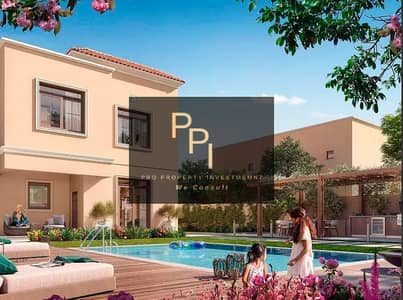
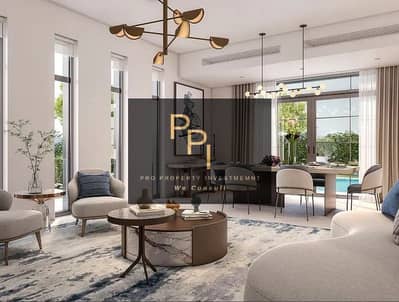
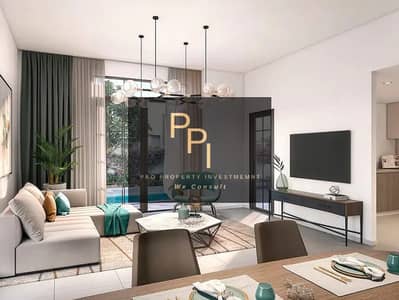
12
3 BHK+M | Double Row | Prime Location
Step into serene, contemporary living with this beautifully designed 3-bedroom + maid’s room townhouse in the sought-after Yas Park Gate community by Aldar. Nestled in the heart of Yas Island, this home combines comfort, functionality, and access to world-class amenities—perfect for families and investors alike.
🔑 Key Features:
🌿 Community Amenities:
🔑 Key Features:
- 🛏 3 Spacious Bedrooms with built-in wardrobes and large windows
- 🧹 Maid’s Room
- 🛁 4 Bathrooms including en-suites and a guest powder room
- 🛋 Expansive Living & Dining Area with open-plan design
- 🍽 Modern Semi-Open Kitchen with premium fittings and cabinetry
- 🧺 Dedicated Laundry Room
- 🌿 Private Backyard Garden perfect for family time or entertaining
- 🚗 2 Covered Parking Spaces
- 🌞 Excellent natural light and ventilation throughout
🌿 Community Amenities:
- 🌳 Yas Park – a lush green recreational hub with shaded trails, lakes, and picnic areas
- 🏊♀️ Swimming Pools and splash pads for adults and children
- 🏋️♂️ Modern Gym & Fitness Facilities
- ⚽ Multi-purpose Sports Courts
- 🛍 Retail & F&B Outlets at the community center
- 🧒 Children’s Play Areas & Jogging Tracks
- 🕋 Mosque, School, and Medical Facilities nearby
- 🔐 Gated Community with 24/7 security
Property Information
- TypeTownhouse
- PurposeFor Sale
- Reference no.Bayut - 103022-ZzQqlM
- CompletionOff-Plan
- FurnishingUnfurnished
- Added on2 June 2025
- Handover dateQ1 2026
Floor Plans
3D Live
3D Image
2D Image
- Ground Floor
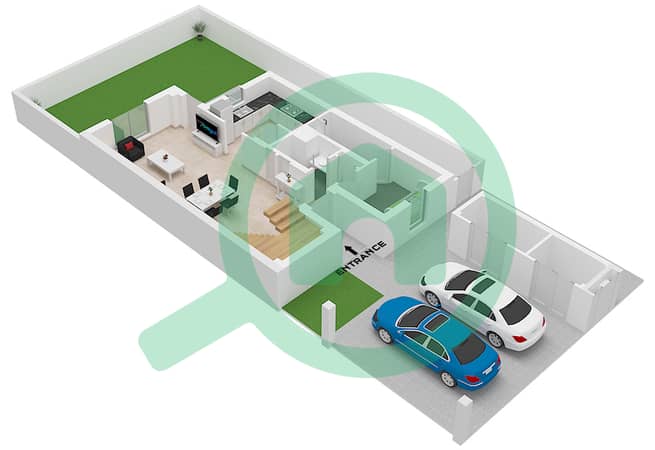
- First Floor
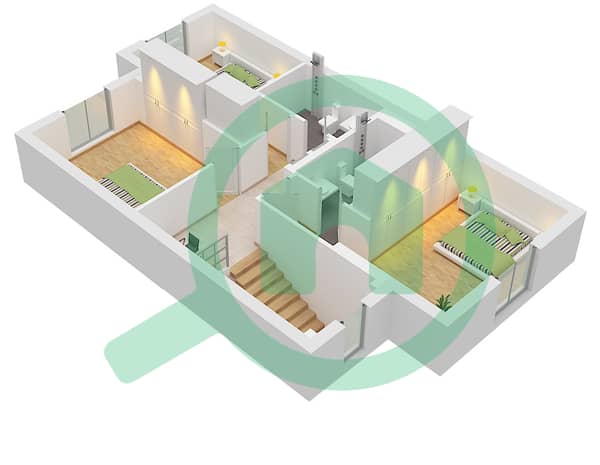
Features / Amenities
Swimming Pool
Centrally Air-Conditioned
Kids Play Area
Lawn or Garden
+ 8 more amenities












