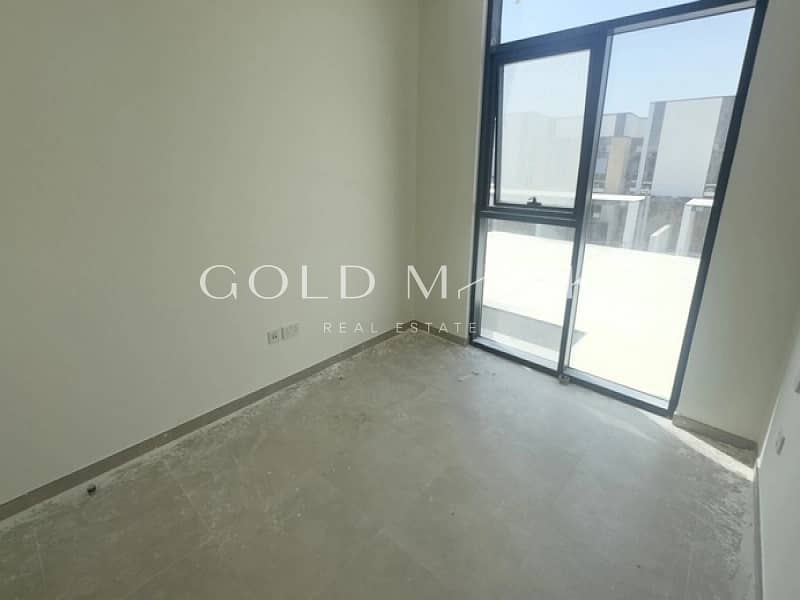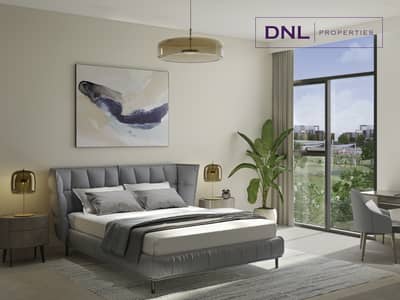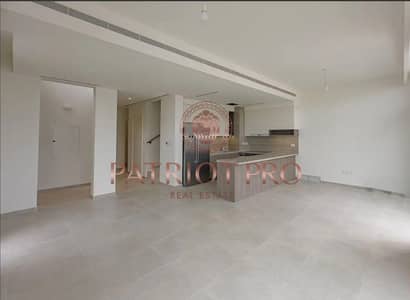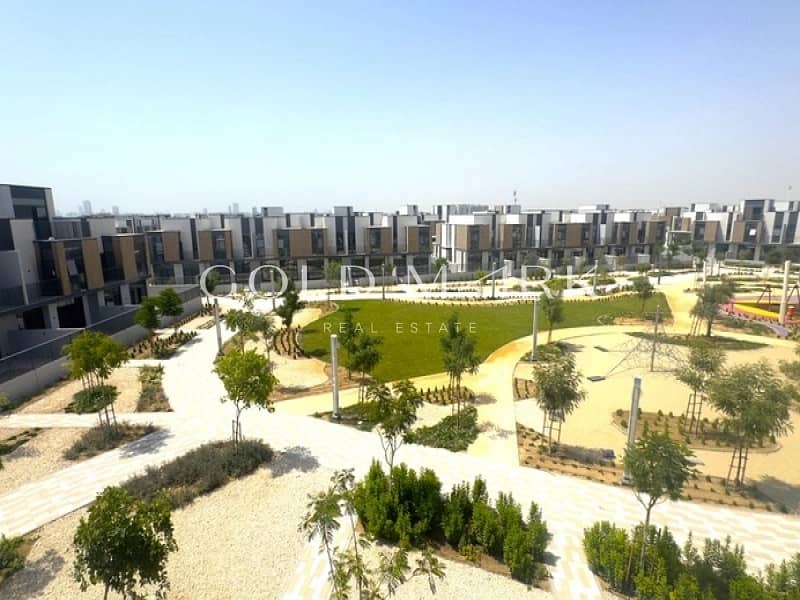
on
Off-Plan
Floor plans
Map
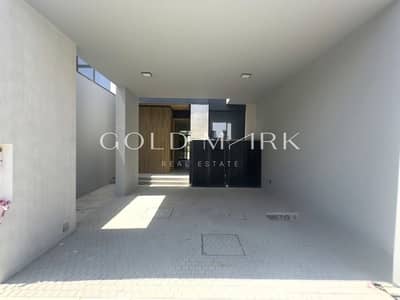
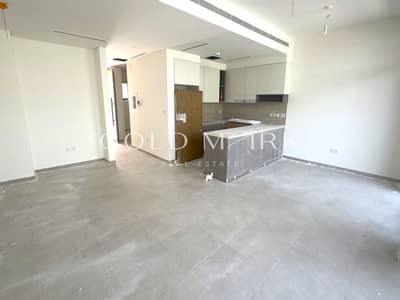
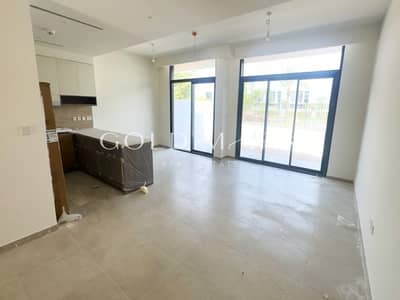
13
Mudon Al Ranim 1, Mudon Al Ranim, Mudon, Dubai
3 Beds
3 Baths
Built-up:2,217 sqftPlot:1,859 sqft
Single Row | Handover Soon| Walking To Park
Gold Mark Real Estate, we’re proud to present this exceptional property that combines comfort, style, and unbeatable value. With a reputation built on trust, expertise, and client satisfaction, Gold Mark Real Estate ensures every listing receives the attention it deserves.
Whether you're looking to invest, upgrade, or find your perfect home, this opportunity is one you don’t want to miss. Experience the Gold Mark difference — where your property goals become our mission.
General Property Keywords
Location & Lifestyle Keywords
For more information or to schedule a viewing, please contact Gold Mark Real Estate. Our team is dedicated to assisting you in finding your ideal home in this prestigious community.
Property Consultant:
George Murad
Whether you're looking to invest, upgrade, or find your perfect home, this opportunity is one you don’t want to miss. Experience the Gold Mark difference — where your property goals become our mission.
General Property Keywords
- Family and Friendly Community
- 3 BEDROOMS
- 3 BATHROOMS
- Gated residential neighborhoo
- Contemporary townhouses
- 3 & 4-bedroom units
- Spacious layouts
- Modern architecture
- Premium finishes
- Freehold property
- 24/7 Security
Location & Lifestyle Keywords
- Located in Mudon, Dubailand
- Quiet and peaceful surroundings
- Lush green parks
- Landscaped walkways
- Access to Al Qudra Road and Emirates Road
- 20 minutes from Downtown Dubai
- Community living
- Near schools and nurseries
- Perfect for families
For more information or to schedule a viewing, please contact Gold Mark Real Estate. Our team is dedicated to assisting you in finding your ideal home in this prestigious community.
Property Consultant:
George Murad
Property Information
- TypeTownhouse
- PurposeFor Sale
- Reference no.Bayut - GMR-20450
- CompletionOff-Plan
- FurnishingUnfurnished
- TruCheck™ on2 June 2025
- Added on2 June 2025
- Handover dateQ4 2025
Floor Plans
3D Live
3D Image
2D Image
- 3B1M Floor Ground
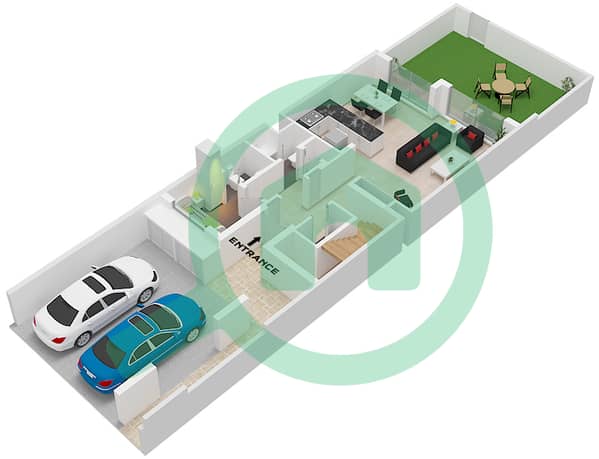
- 3B1M Floor Ground
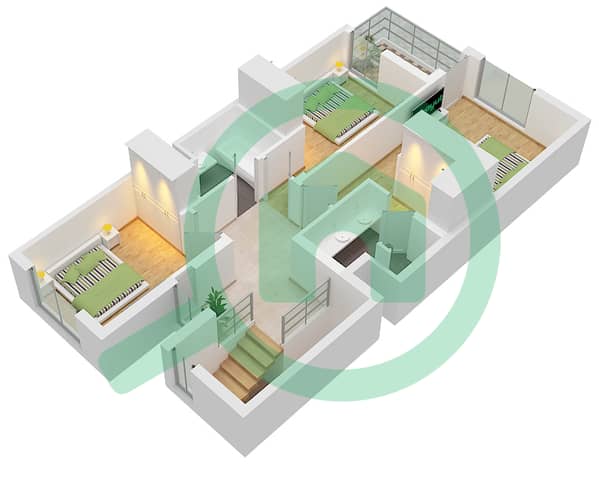
Features / Amenities
Parking Spaces
Centrally Air-Conditioned









