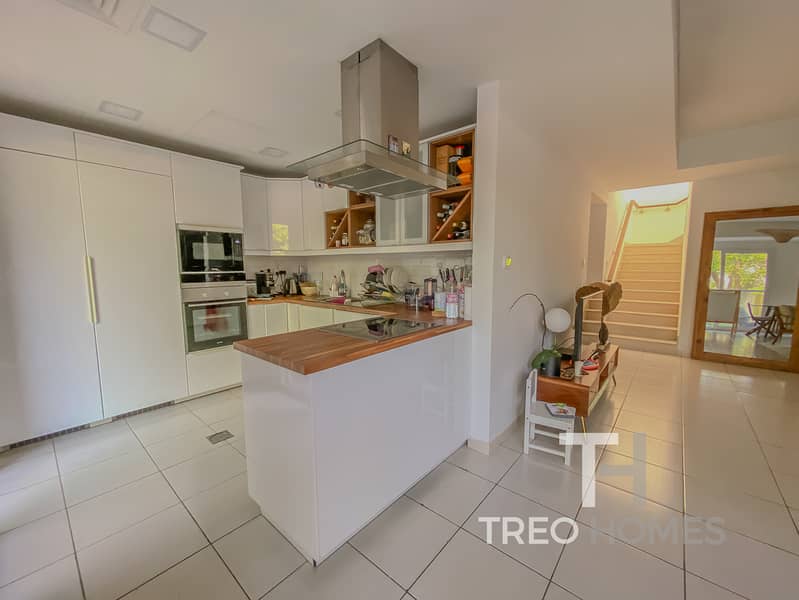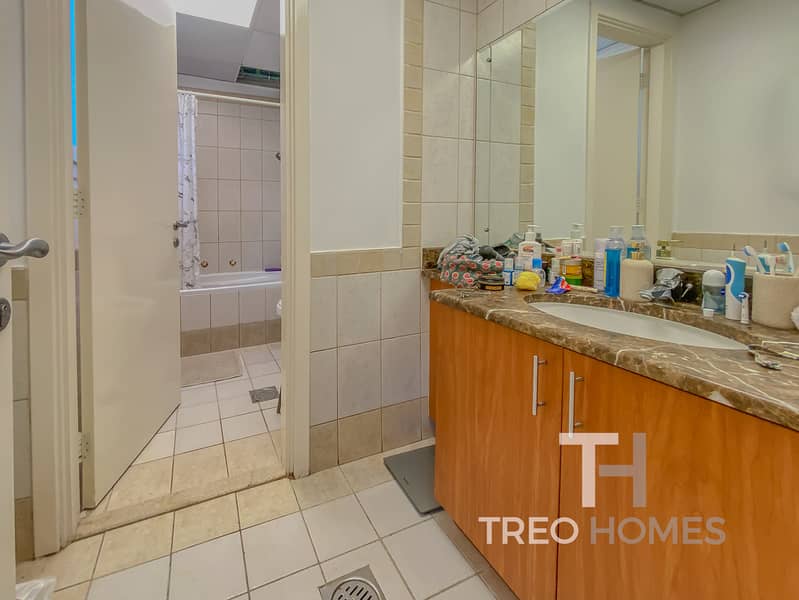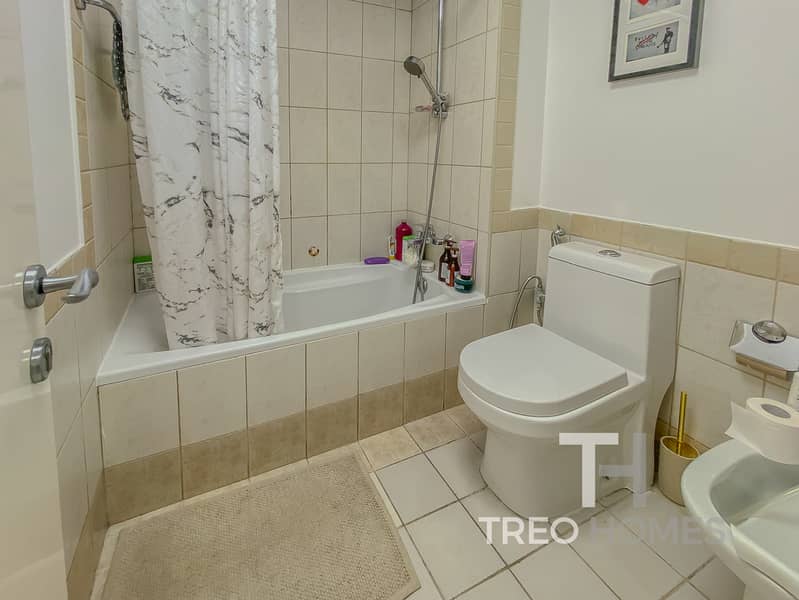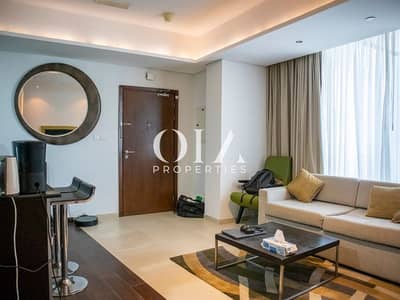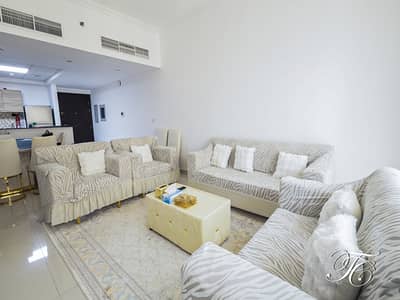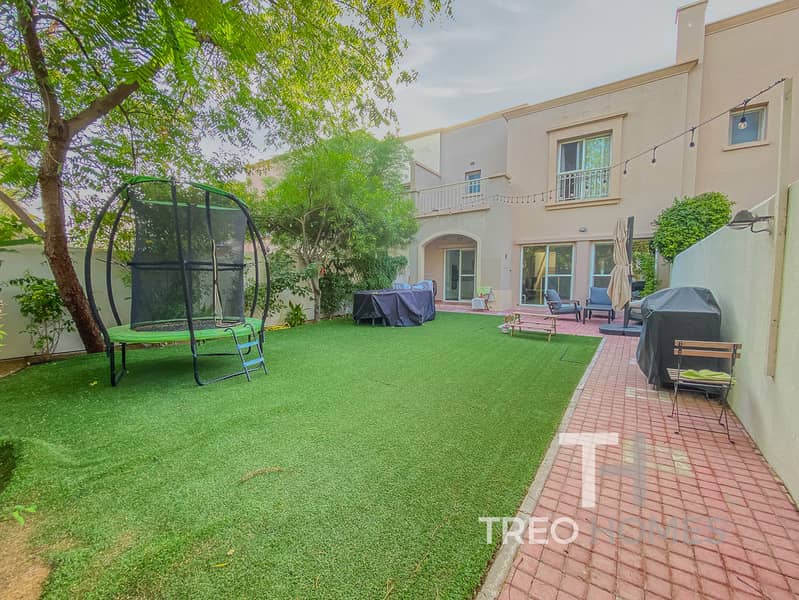
on 2nd of June 2025
Floor plans
Map
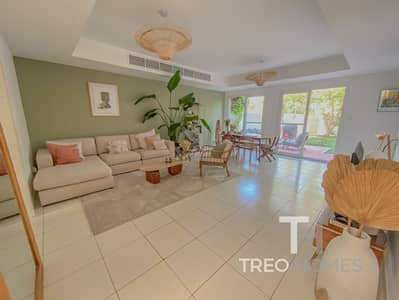
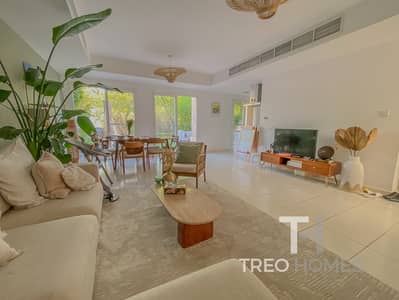
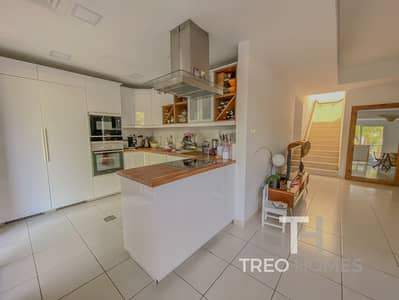
19
Upgraded Kitchen | 3M | Available 2nd July
Treo Homes is very pleased to be bringing to the market our latest listing in Springs 015, The Springs.
Features
- 3 Bedrooms
- 3 Bathrooms
- Upgraded Kitchen with integrated appliances
- Study Room
- Laundry Room
- Fitted Wardrobes
- Balcony
- 2 Parking Spaces
- Single Row
- Available 2nd July
Presenting to the market this renovated Type 3M Townhouse, featuring 3 spacious bedrooms, 3 bathrooms, a dedicated study, and a separate laundry room — perfect for comfortable family living.
- 3 Bedrooms
- 3 Bathrooms
- Upgraded Kitchen
- Study Room
- Extremely well maintained
- 3M Layout
- Spacious Garden and Terrace
- Close to Community Amenities and Schools
- BUA: 2,455 Sq. Ft
- Plot Size: 2,745 Sq. Ft
- Vacant from 2nd July
Residents have access to a wide range of lifestyle amenities including community retail centers, restaurants, cafes, swimming pools, parks and fitness facilities
To get more information or to book a viewing, get hold of us now.
Features
- 3 Bedrooms
- 3 Bathrooms
- Upgraded Kitchen with integrated appliances
- Study Room
- Laundry Room
- Fitted Wardrobes
- Balcony
- 2 Parking Spaces
- Single Row
- Available 2nd July
Presenting to the market this renovated Type 3M Townhouse, featuring 3 spacious bedrooms, 3 bathrooms, a dedicated study, and a separate laundry room — perfect for comfortable family living.
- 3 Bedrooms
- 3 Bathrooms
- Upgraded Kitchen
- Study Room
- Extremely well maintained
- 3M Layout
- Spacious Garden and Terrace
- Close to Community Amenities and Schools
- BUA: 2,455 Sq. Ft
- Plot Size: 2,745 Sq. Ft
- Vacant from 2nd July
Residents have access to a wide range of lifestyle amenities including community retail centers, restaurants, cafes, swimming pools, parks and fitness facilities
To get more information or to book a viewing, get hold of us now.
Property Information
- TypeVilla
- PurposeFor Rent
- Reference no.Bayut - TREO-R-39419
- FurnishingUnfurnished
- TruCheck™ on2 June 2025
- Added on2 June 2025
Floor Plans
3D Live
3D Image
2D Image
- Ground Floor
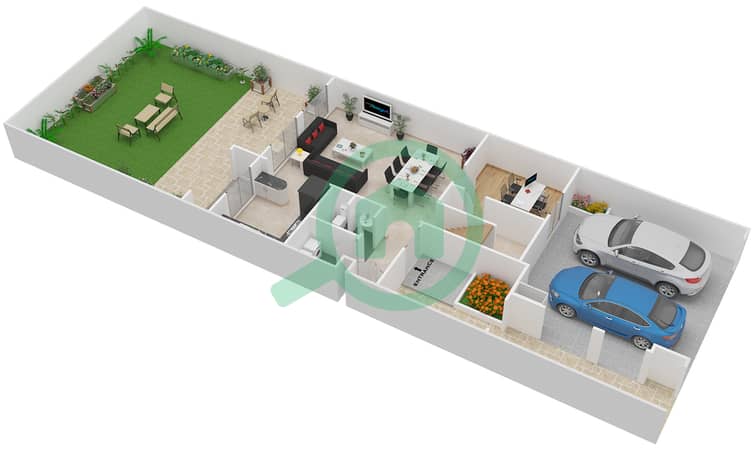
- First Floor
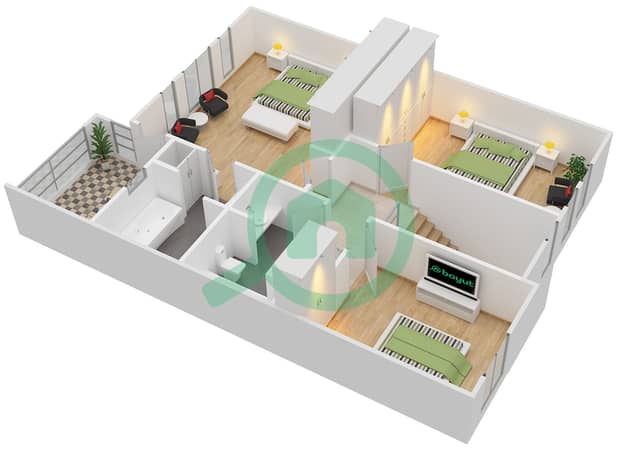
Features / Amenities
Balcony or Terrace
Centrally Air-Conditioned
Central Heating
Study Room
+ 3 more amenities


