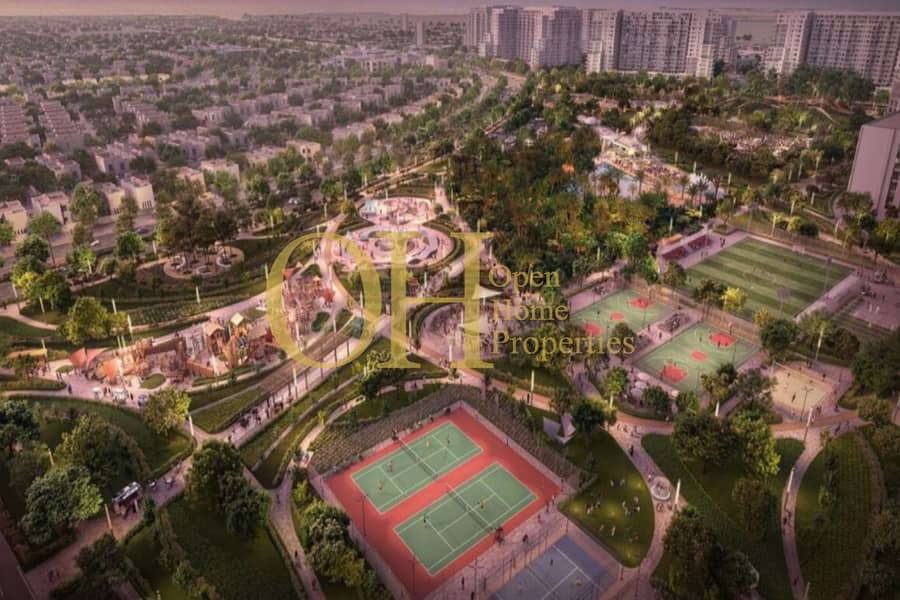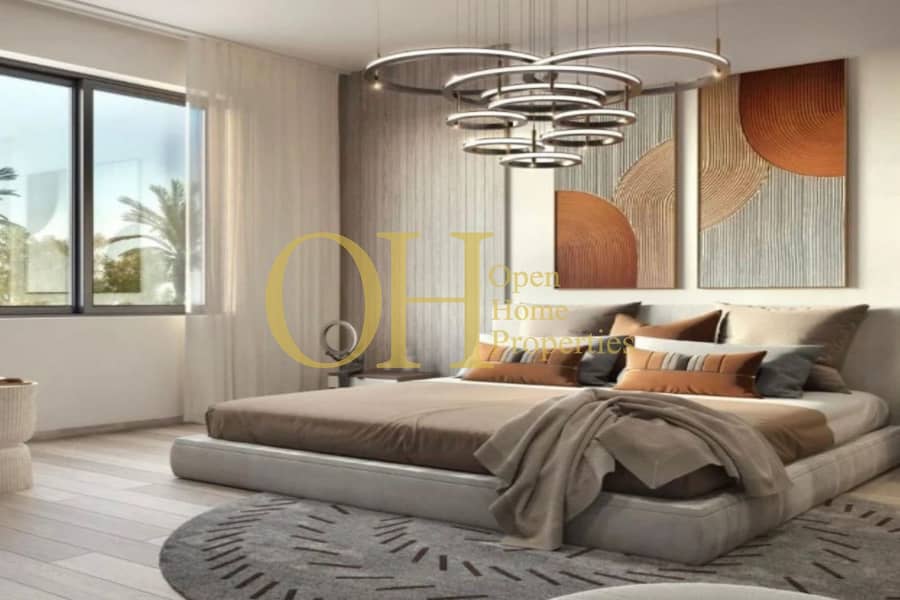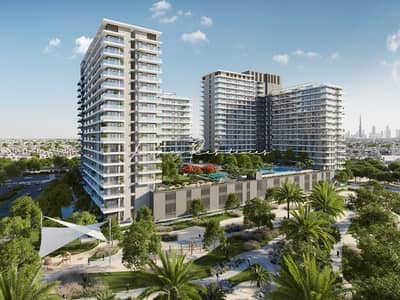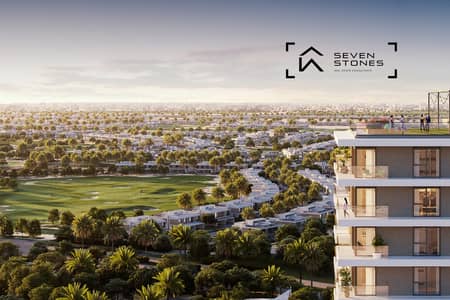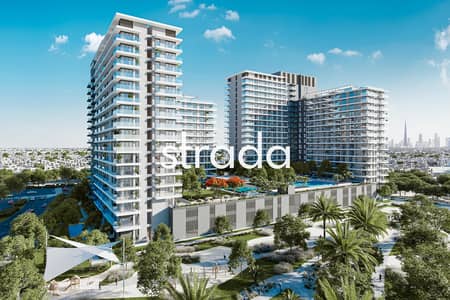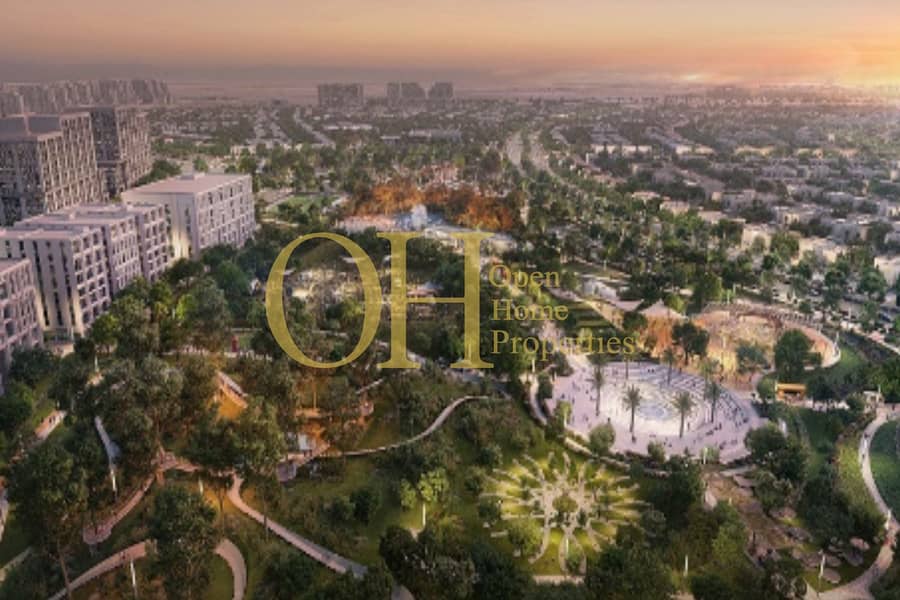
Off-Plan
Floor plans
Map
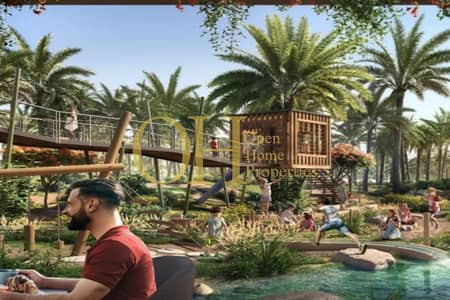
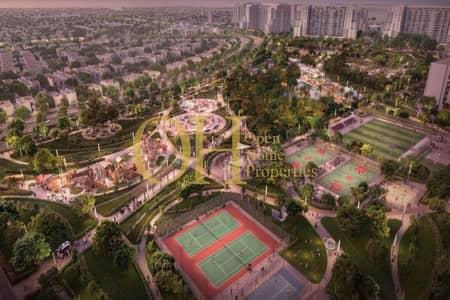
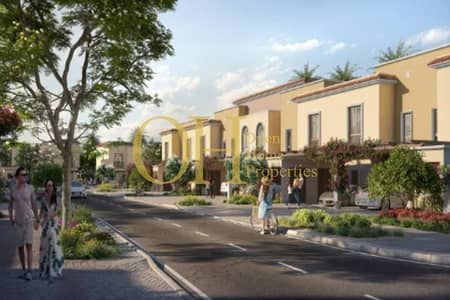
12
Double Row | Corner Unit | Mediterranean-Style
Yas Park Gate is a premium residential development by Aldar Properties, situated in the heart of Yas Island, Abu Dhabi. This Mediterranean-style, gated community offers a tranquil living environment with direct access to the expansive 115,000 sqm Yas Park, a first-of-its-kind family and recreational activity park in the UAE .
Community AmenitiesYas Park Gate offers a lifestyle-centered design with an impressive variety of recreational, wellness, and family-friendly facilities, including:
Parks & Nature
Fitness & Sports
Family & Children
Leisure & Relaxation
Proximity to Key Destinations (Yas Island, Abu Dhabi)
Community AmenitiesYas Park Gate offers a lifestyle-centered design with an impressive variety of recreational, wellness, and family-friendly facilities, including:
Parks & Nature
- Yas Park (115,000 sqm) – Lush central park with walking trails, shaded areas, and landscaping.
- Dog Park – Pet-friendly zone for walking and play.
Fitness & Sports
- Fully equipped gymnasium
- Tennis courts, basketball courts, and football fields
- Padel tennis, skate park, and beach volleyball
- Short golf course
- Bicycle and jogging tracks
Family & Children
- Adventure playground
- Interactive bounce park
- Shaded children’s play areas
Leisure & Relaxation
- Café with a terrace overlooking green areas
- Open-air yoga and meditation zones
- Community center for events and activities
- Swimming pools for adults and kids
Proximity to Key Destinations (Yas Island, Abu Dhabi)
- Yas Park Gate benefits from a central Yas Island location, providing excellent access to major landmarks:
- Yas Mall 5 minutes
- Ferrari World Abu Dhabi 7 minutes
- Warner Bros. World Abu Dhabi 10 minutes
- Yas Waterworld 8 minutes
- Yas Marina Circuit 12 minutes
- Abu Dhabi International Airport 15 minutes
- Saadiyat Island 25 minutes
- Downtown Abu Dhabi 30 minutes
Property Information
- TypeTownhouse
- PurposeFor Sale
- Reference no.Bayut - 9364-V87ETn
- CompletionOff-Plan
- FurnishingUnfurnished
- Added on29 May 2025
- Handover dateQ1 2026
Floor Plans
3D Live
3D Image
2D Image
- Ground Floor
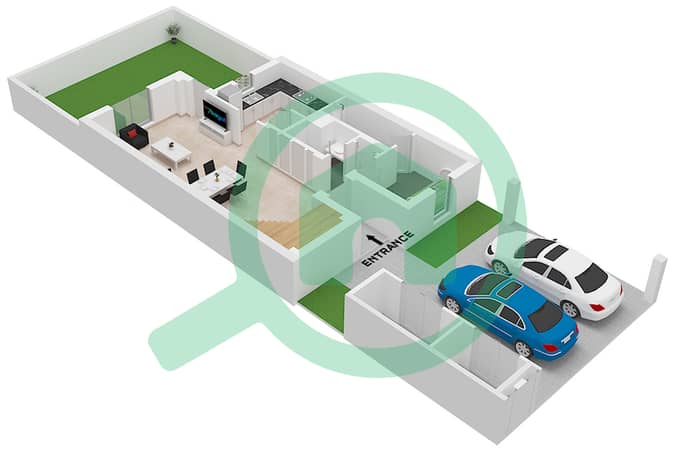
- First Floor
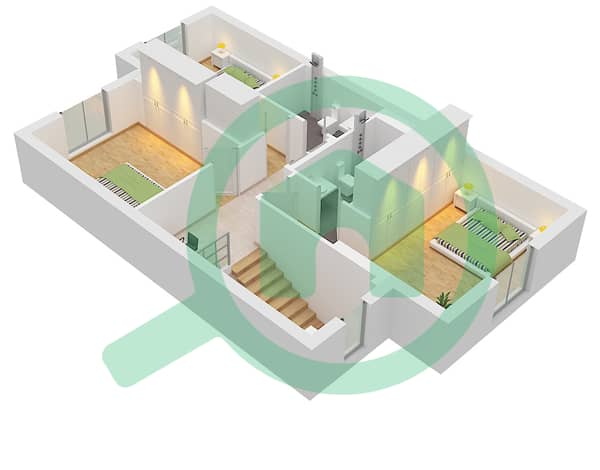
Features / Amenities
Parking Spaces: 2
Swimming Pool
Electricity Backup
Centrally Air-Conditioned
+ 8 more amenities

