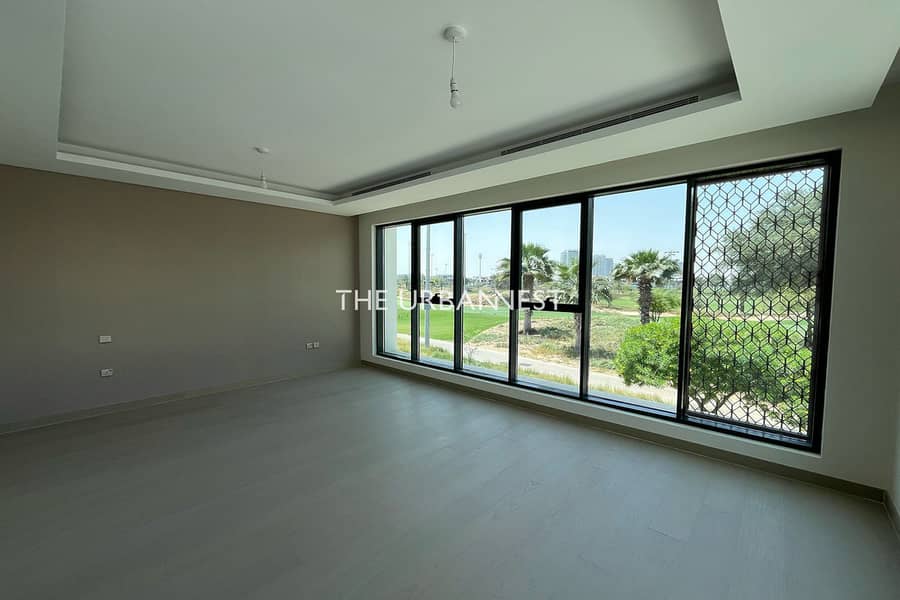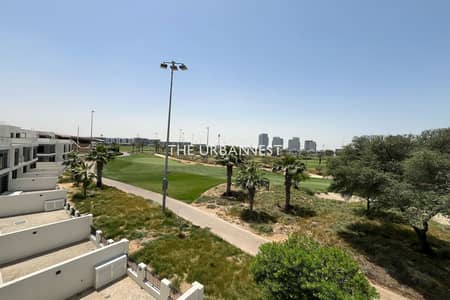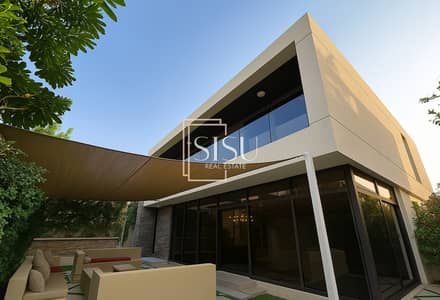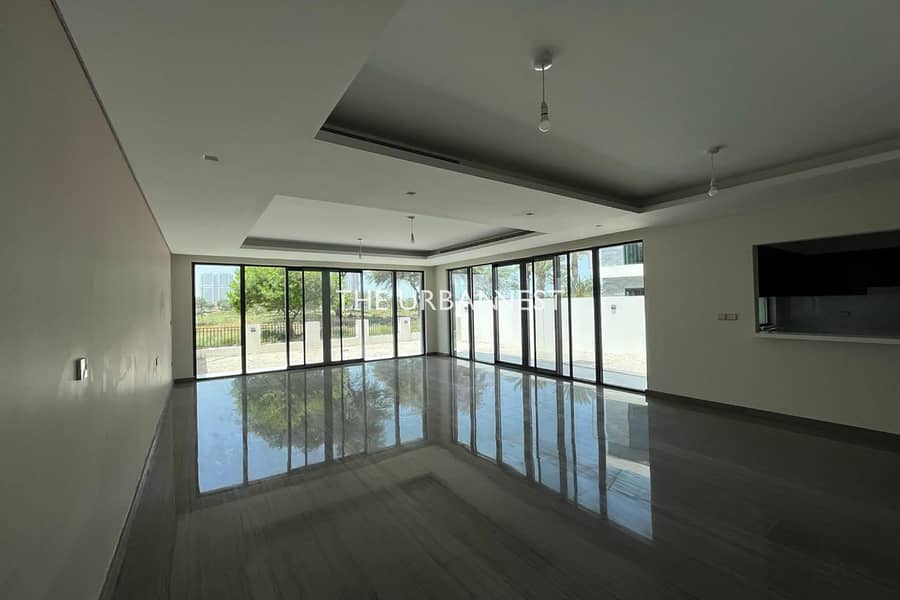
Floor plans
Map
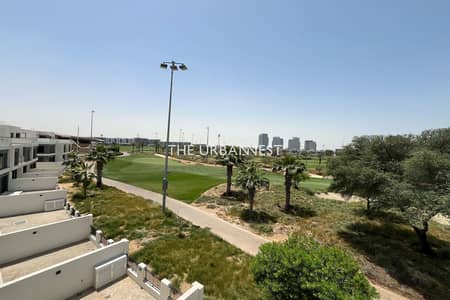
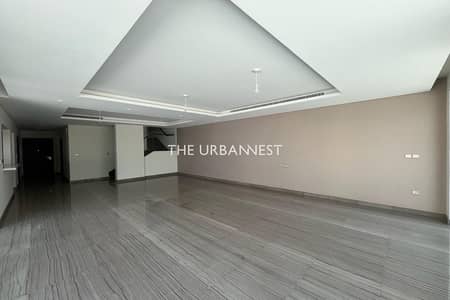
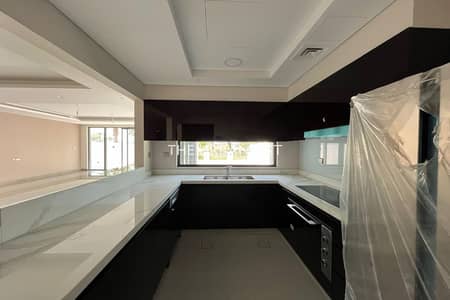
15
Est. Payment AED 25.1K/mo
Get Pre-Approved
Silver Springs, DAMAC Hills, Dubai
5 Beds
5 Baths
Built-up:2,523 sqftPlot:2,017 sqft
Fully Golf View | Brand New | Next to Trump Golf
SILVER SPRINGS 3, DAMAC HILLS.
- 5 bedrooms
- 5 bathrooms
- BUA of 2523 sqft
- Plot size of 2016 sqft
- With maids room
- Full golf views
- 2x Covered Car Parking Spaces
- Premium Cluster
- Short walk to sports and leisure facilities
Silver Springs is a lively community situated in the prestigious DAMAC Hills. Residents can take advantage of a wealth of amenities, including beautifully landscaped parks, top-notch fitness facilities, and diverse dining and retail options. With its family-friendly atmosphere and convenient location, Silver Springs is the perfect choice for those looking for a harmonious blend of luxury and comfort.
Our clients are far more than just a transaction and by working with The Urban Nest you'll see what a more rewarding real estate experience can be. Enquire now and experience Realty Done Really Well.
For more information, visit us at theurbannest. ae
- 5 bedrooms
- 5 bathrooms
- BUA of 2523 sqft
- Plot size of 2016 sqft
- With maids room
- Full golf views
- 2x Covered Car Parking Spaces
- Premium Cluster
- Short walk to sports and leisure facilities
Silver Springs is a lively community situated in the prestigious DAMAC Hills. Residents can take advantage of a wealth of amenities, including beautifully landscaped parks, top-notch fitness facilities, and diverse dining and retail options. With its family-friendly atmosphere and convenient location, Silver Springs is the perfect choice for those looking for a harmonious blend of luxury and comfort.
Our clients are far more than just a transaction and by working with The Urban Nest you'll see what a more rewarding real estate experience can be. Enquire now and experience Realty Done Really Well.
For more information, visit us at theurbannest. ae
Property Information
- TypeVilla
- PurposeFor Sale
- Reference no.Bayut - SVH19029
- CompletionReady
- Average Rent
- Added on28 May 2025
Floor Plans
3D Live
3D Image
2D Image
- Th20-M-L / Unit A828F Ground Floor
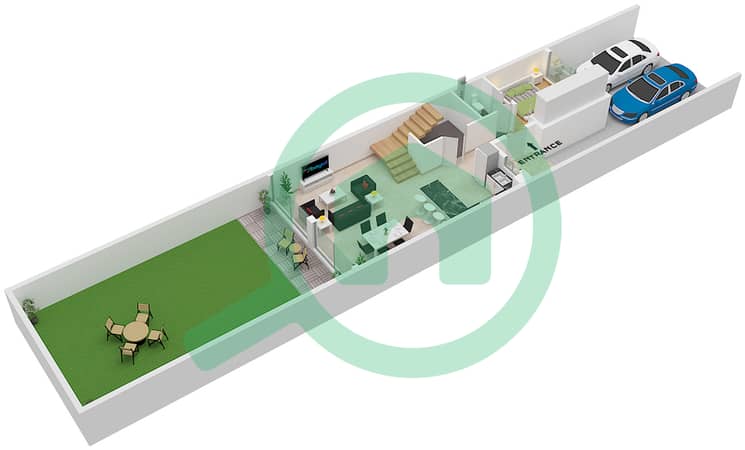
- Th20-M-L / Unit A828F First Floor
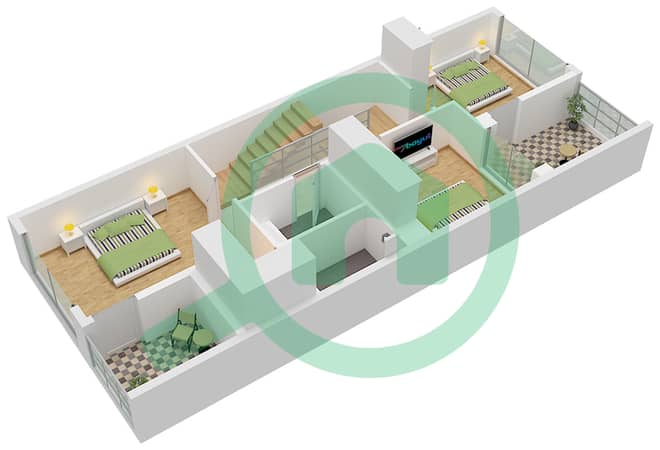
- Th20-M-L / Unit A828F Second Floor
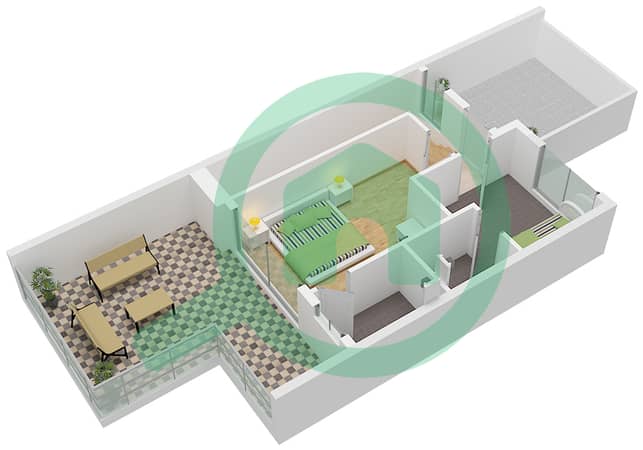
Trends
Mortgage









