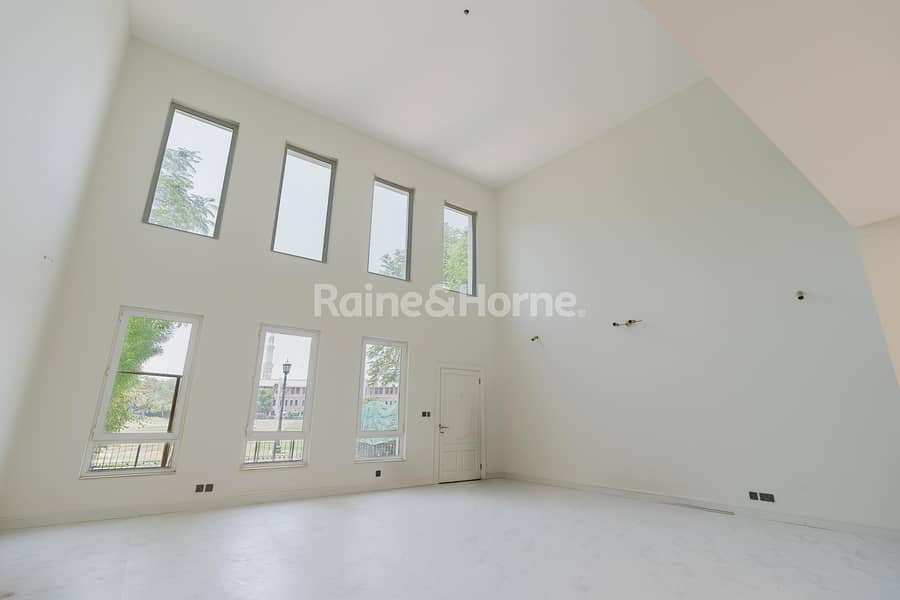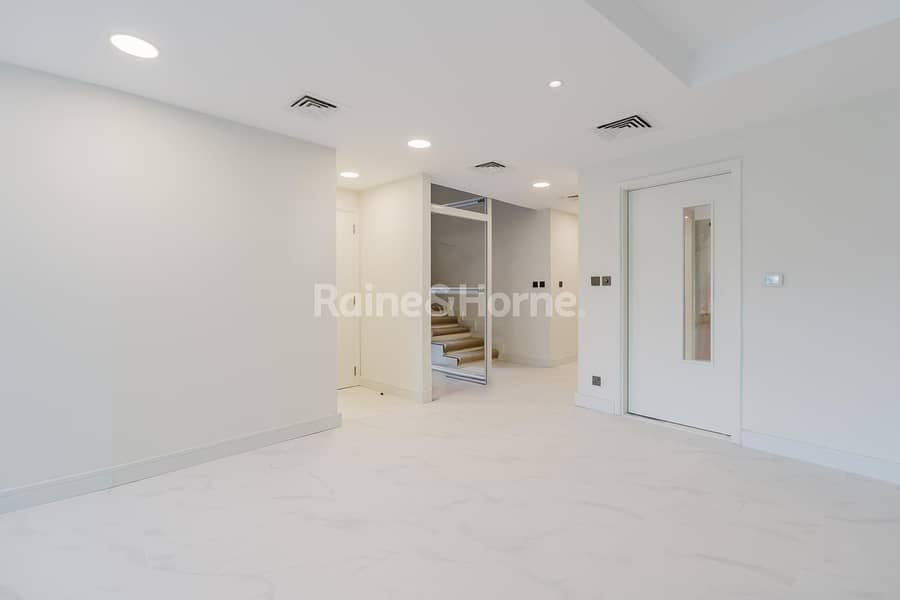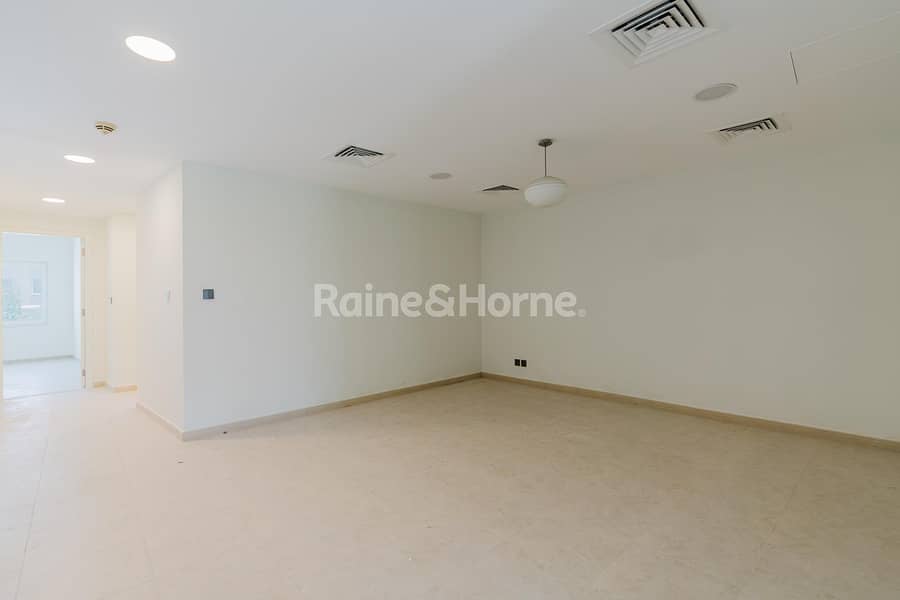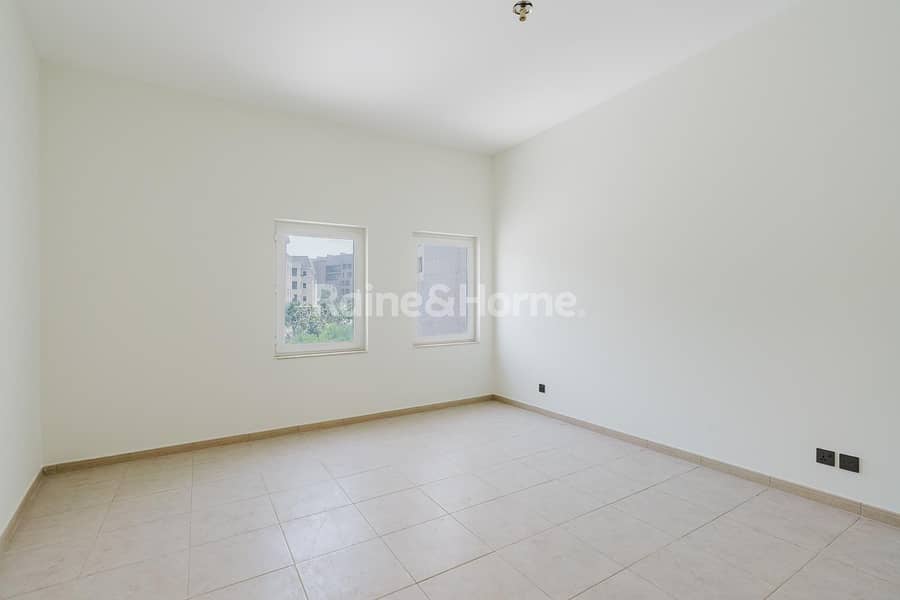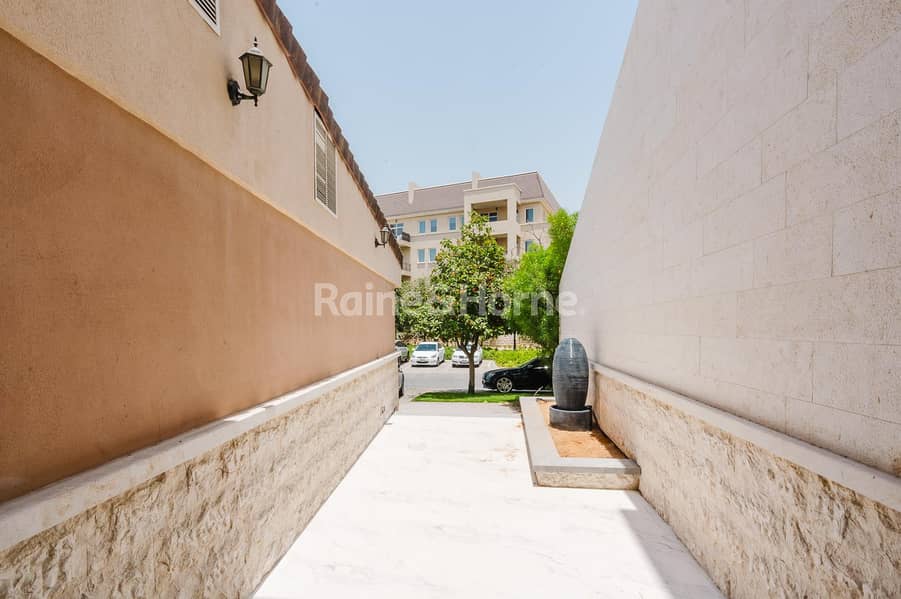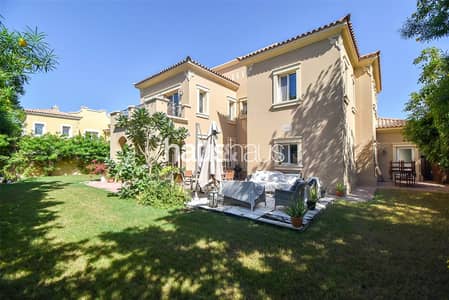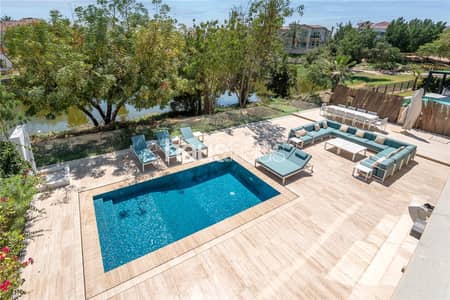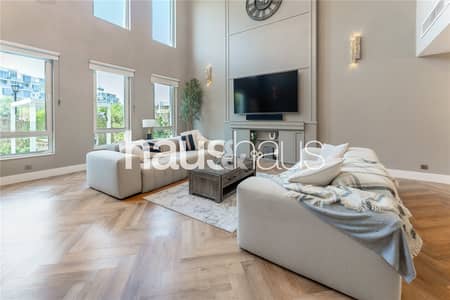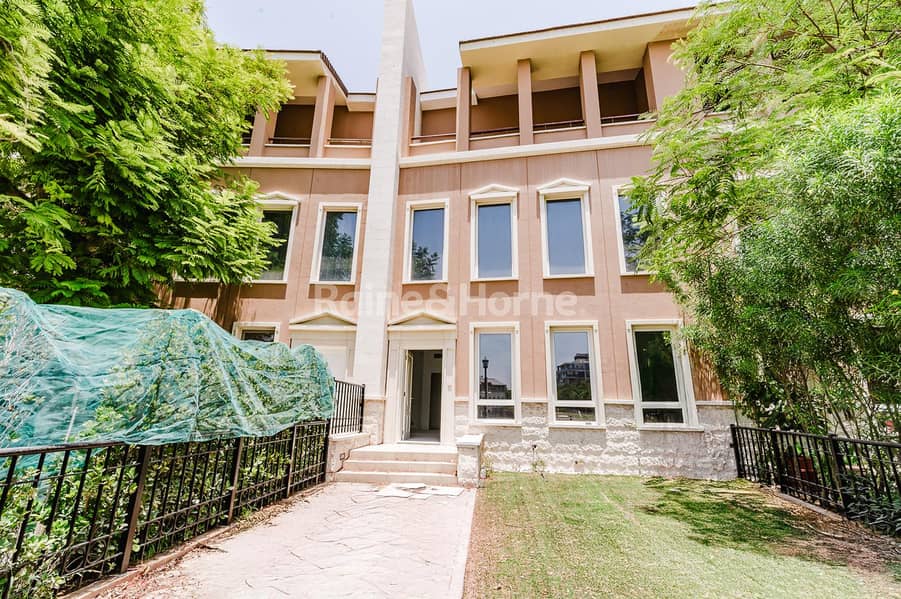
on 4th of June 2025
Floor plans
Map
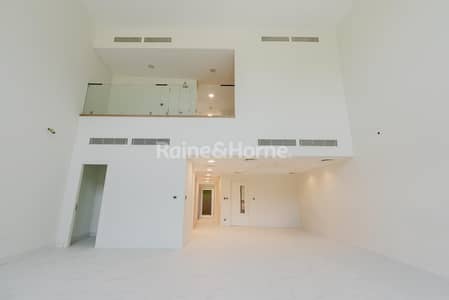
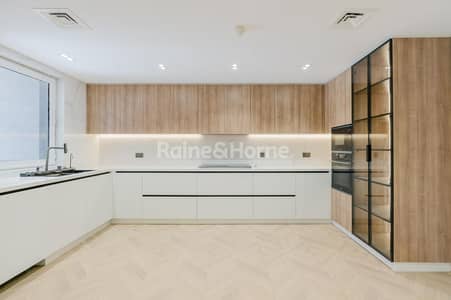
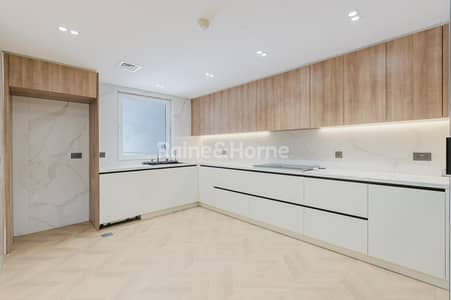
32
Est. Payment AED 28.2K/mo
Get Pre-Approved
Windsor Crescent, Uptown Motor City, Motor City, Dubai
4 Beds
6 Baths
Built-up:5,910 sqftPlot:4,040 sqft
Upgraded 4 Beds All Ensuite | G+2 with Elevator
Raine and Horne proudly presents this expansive and upgraded G+2 villa, offering 5,910 sq. ft. of built-up space on a 4,040.13 sq. ft. plot. Designed for spacious living, the standout feature is a spacious in home Elevator a rare luxury that adds both elegance and ease of movement across all three levels, large closed Upgraded kitchen with a dining area, multiple living spaces, and a green backyard overlooking a park. With high-end finishes and generous interiors, this property is ideal for families seeking comfort, privacy, and value in a prime location.
Key Features:
5,910 sq. ft BUA
4 en-suite bedrooms
Upgraded closed kitchen with dining area
Premium home Elevator
Spacious living areas
Maids room with en-suite
Terrace balcony
Green backyard with park views
Garage for up to 4 cars + visitor parking
Low service charges
Move-in ready
The townhouse boasts a beautiful backyard garden with park views and a spacious garage that accommodates up to 4 cars. Ample visitor parking is also available nearby.
Contact us today at Raine and Horne Dubai to schedule a viewing of this beautiful villa.
Key Features:
5,910 sq. ft BUA
4 en-suite bedrooms
Upgraded closed kitchen with dining area
Premium home Elevator
Spacious living areas
Maids room with en-suite
Terrace balcony
Green backyard with park views
Garage for up to 4 cars + visitor parking
Low service charges
Move-in ready
The townhouse boasts a beautiful backyard garden with park views and a spacious garage that accommodates up to 4 cars. Ample visitor parking is also available nearby.
Contact us today at Raine and Horne Dubai to schedule a viewing of this beautiful villa.
Property Information
- TypeVilla
- PurposeFor Sale
- Reference no.Bayut - VI14798S
- CompletionReady
- FurnishingUnfurnished
- TruCheck™ on4 June 2025
- Average Rent
- Added on24 May 2025
Floor Plans
3D Live
3D Image
2D Image
- Ground Floor
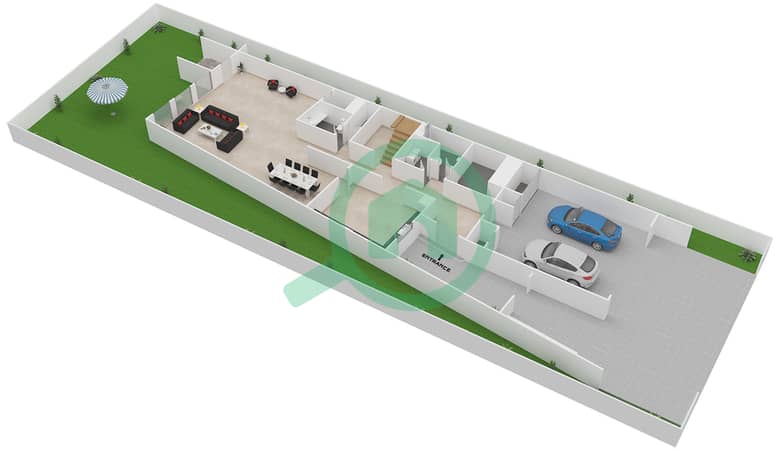
- First Floor
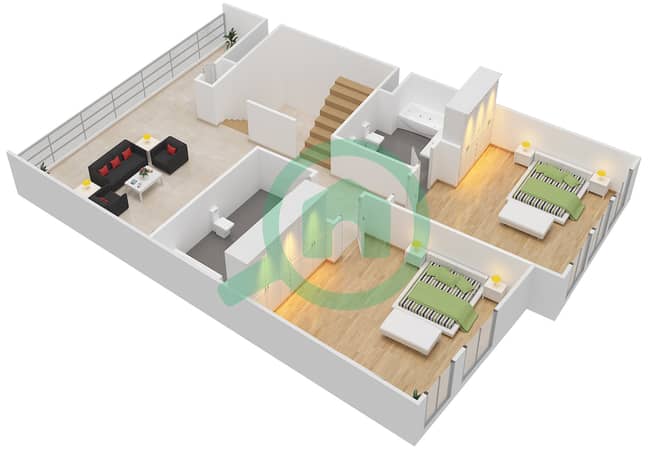
- Second Floor
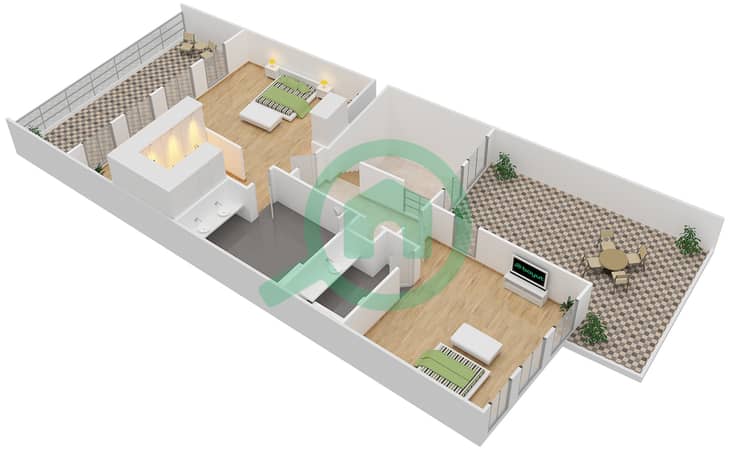
Trends
Mortgage




