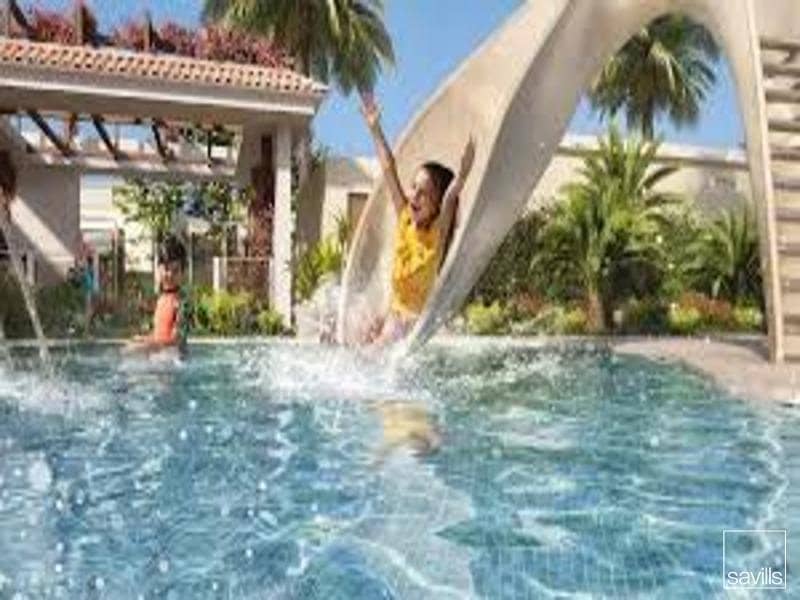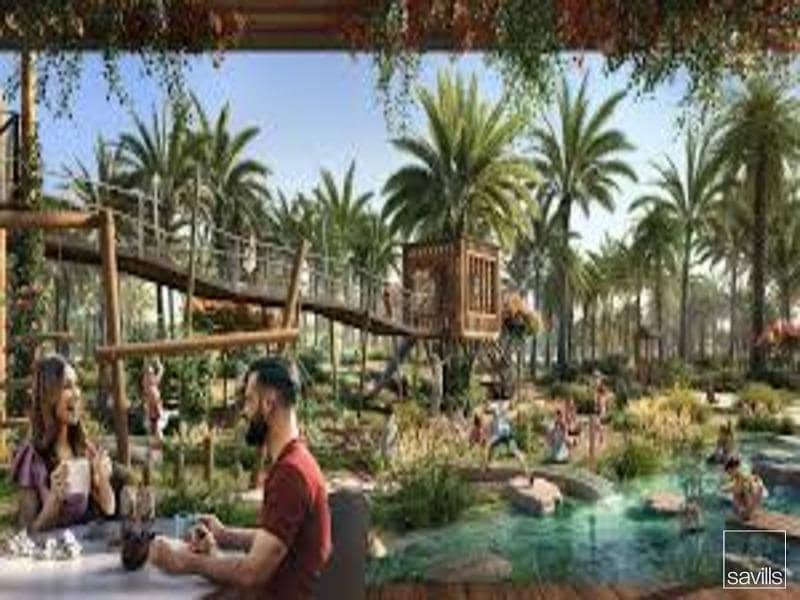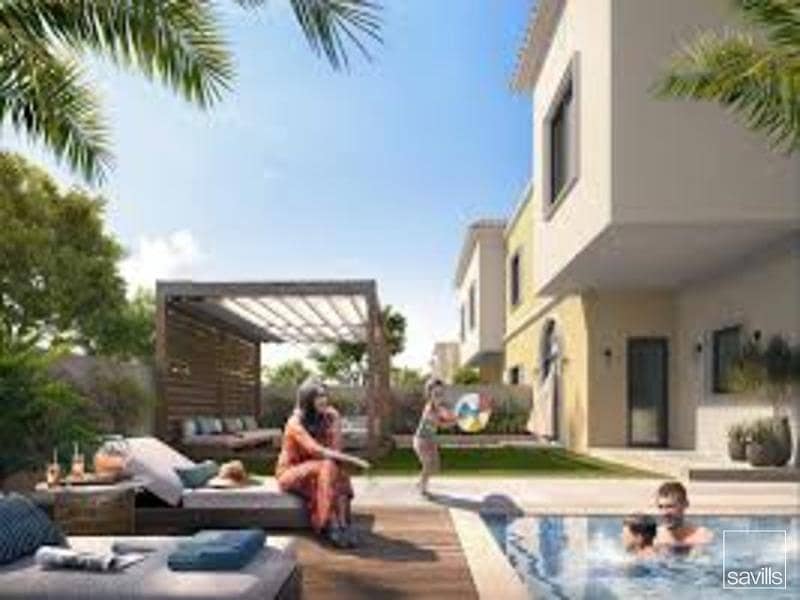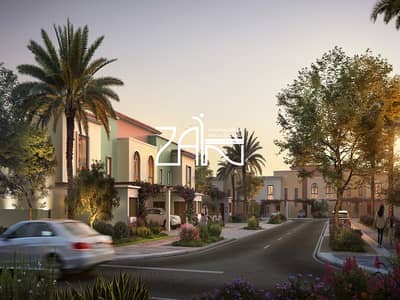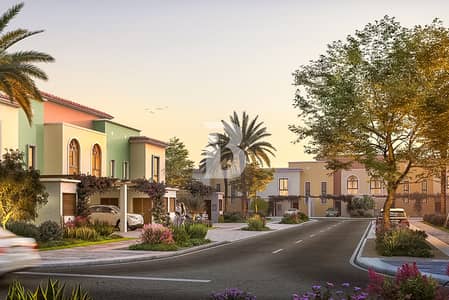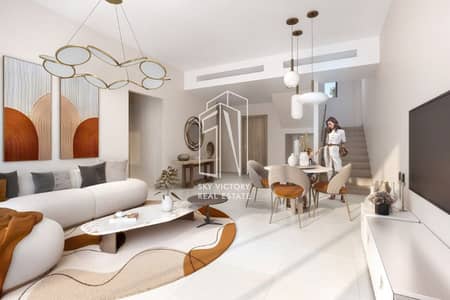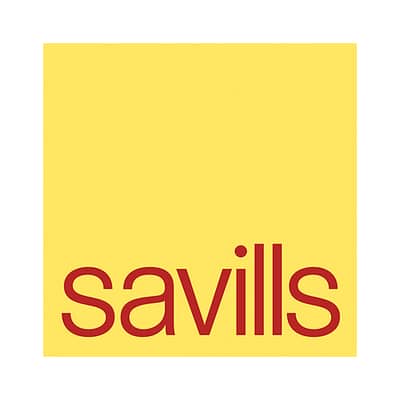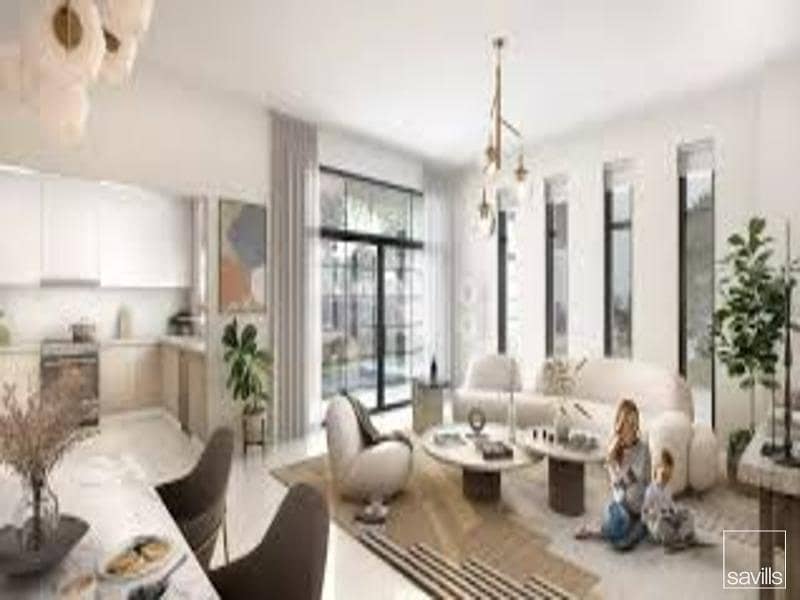
Off-Plan
Floor plans
Map
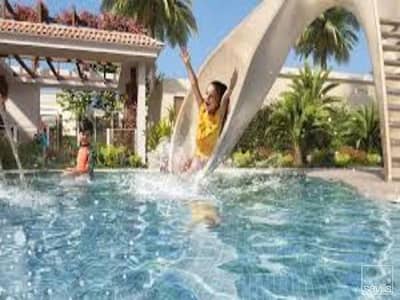
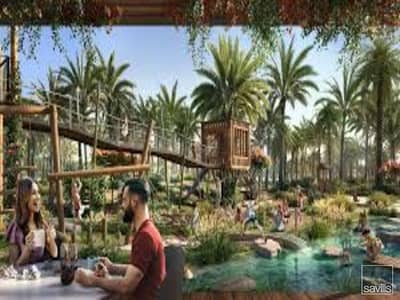
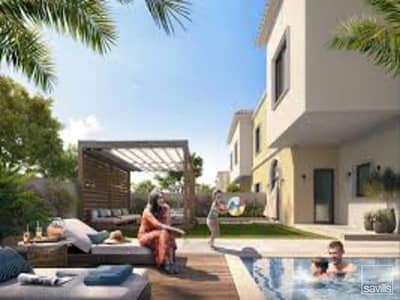
3BR+M | Spacious Living |Family-Friendly Community
Presenting a stunning 3-bedroom townhouse in the esteemed Yas Park Gate community. This meticulously designed residence spans an impressive 1,754 Sq. ft and boasts an inviting layout, ideal for modern family living.
Key Highlights:
- 3 bedrooms, 4 bathrooms
- Built-in wardrobes and maid's room for added convenience
- Central air conditioning and 24-hour maintenance
- Access to shared swimming pool, BBQ area, and children’s play area
- Landscaped communal gardens, restaurants, school, shopping mall, and mosque nearby
This exceptional townhouse offers abundant natural light and a thoughtfully planned layout that maximizes space and comfort. Imagine enjoying evenings in your private garden or unwinding in the sauna after a long day—perfect for both end-users and astute investors seeking a vibrant community.
Yas Park Gate is within close proximity to world-class attractions and excellent connectivity, redefining modern living with an array of amenities.
Contact Savills Middle East today to schedule a viewing or for further details—don’t miss this unique opportunity!
Key Highlights:
- 3 bedrooms, 4 bathrooms
- Built-in wardrobes and maid's room for added convenience
- Central air conditioning and 24-hour maintenance
- Access to shared swimming pool, BBQ area, and children’s play area
- Landscaped communal gardens, restaurants, school, shopping mall, and mosque nearby
This exceptional townhouse offers abundant natural light and a thoughtfully planned layout that maximizes space and comfort. Imagine enjoying evenings in your private garden or unwinding in the sauna after a long day—perfect for both end-users and astute investors seeking a vibrant community.
Yas Park Gate is within close proximity to world-class attractions and excellent connectivity, redefining modern living with an array of amenities.
Contact Savills Middle East today to schedule a viewing or for further details—don’t miss this unique opportunity!
Property Information
- TypeTownhouse
- PurposeFor Sale
- Reference no.Bayut - TH35443-3S
- CompletionOff-Plan
- FurnishingUnfurnished
- Added on23 May 2025
- Handover dateQ1 2026
Floor Plans
3D Live
3D Image
2D Image
- Ground Floor
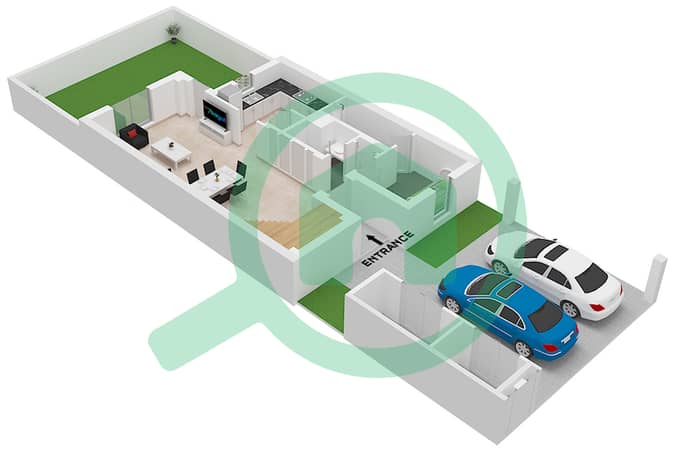
- First Floor
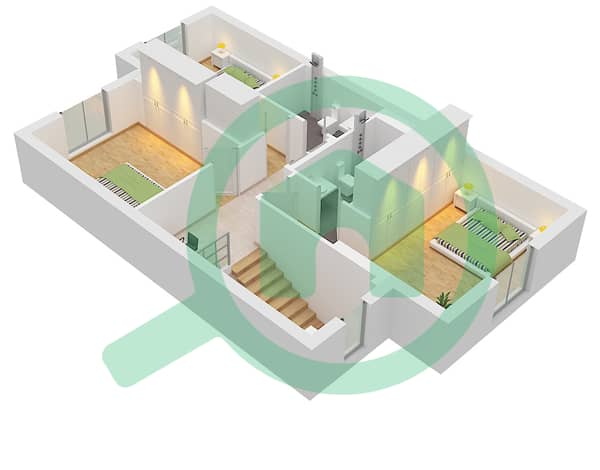
Features / Amenities
Maids Room
Sauna
Centrally Air-Conditioned
Kids Play Area
+ 2 more amenities
