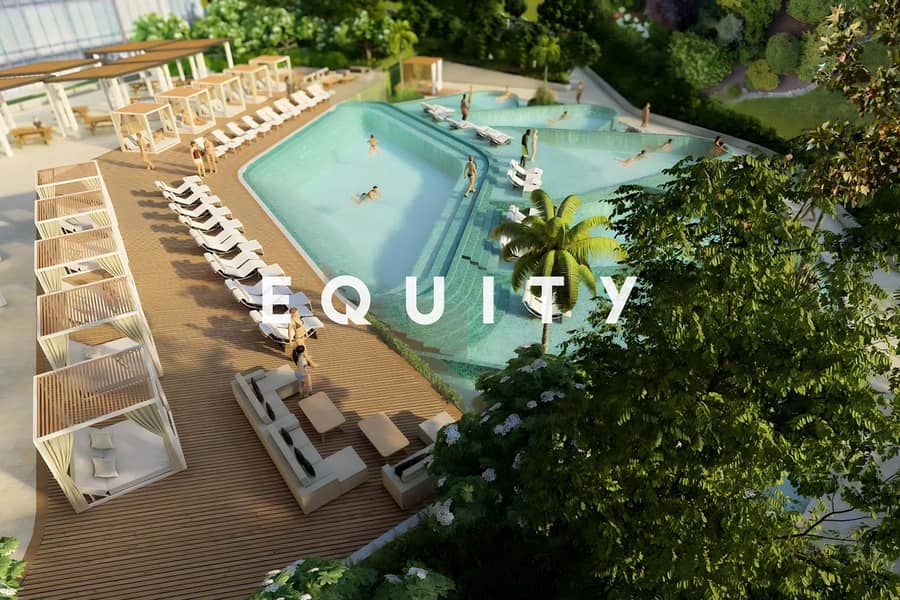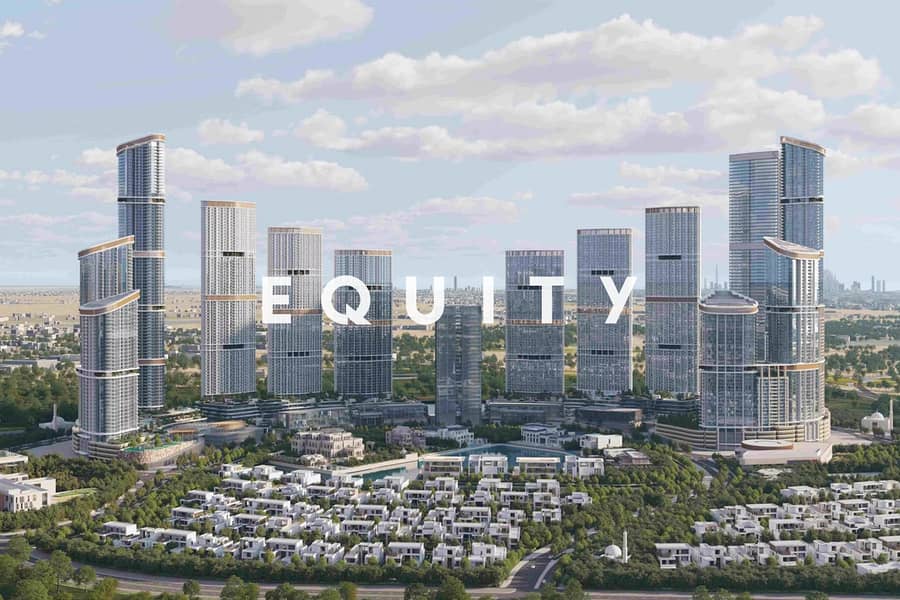For Sale:
Dubai ApartmentsBukadraSobha Hartland 2Riverside Crescent350 Riverside CrescentBayut - L-6878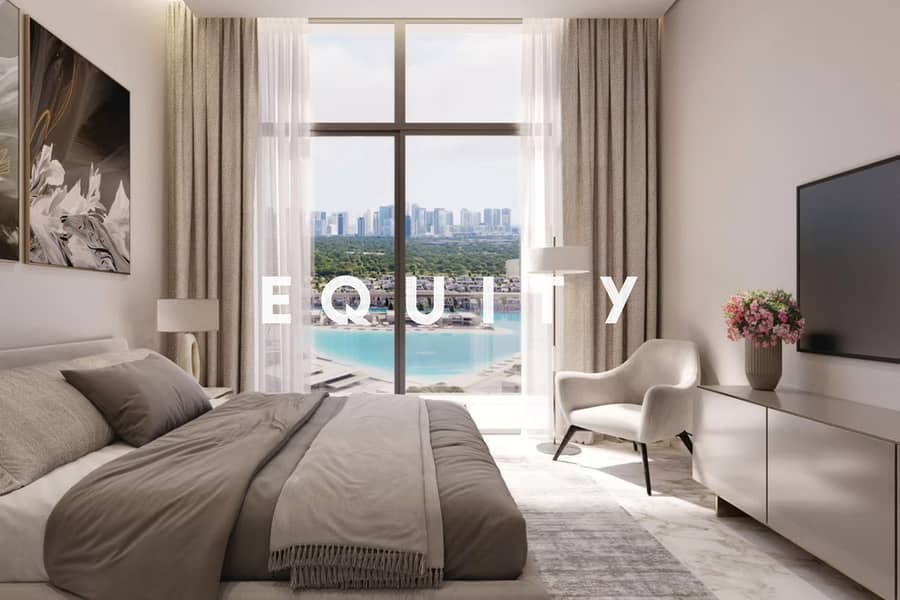
on
Off-Plan
Floor plans
Map
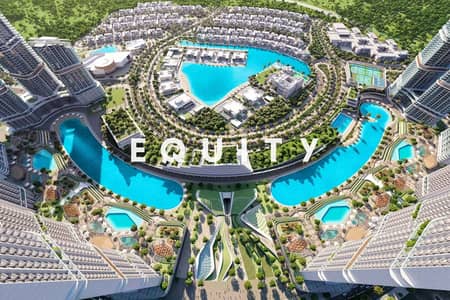
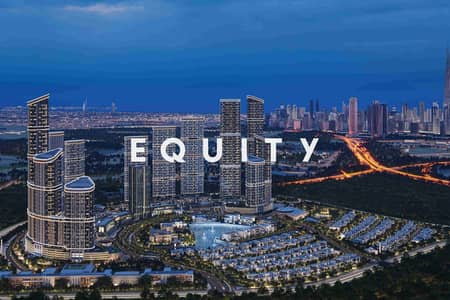
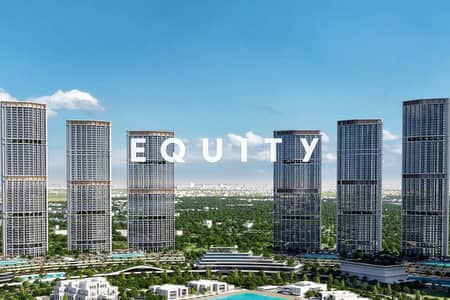
19
350 Riverside Crescent, Riverside Crescent, Sobha Hartland 2, Bukadra, Dubai
2 Beds
2 Baths
1,173 sqft
Corner Unit I Best Price I Direct Lagoon View
Equity Real Estate presents this 2-bedroom apartment at 350 Riverside Crescent, Sobha Hartland 2, developed by the Sobha Group.
- 2 Bedrooms
- 1,172.72 Sq Ft
- Direct Lagoon View
- 2 Balconies
- Corner Unit
- Permit No. : 71620720405
Project Highlights
- Iconic, innovative design enhancing Dubai’s skyline
- Panoramic views from observation decks
- Lush gardens and a pet park for relaxation
- Vibrant community with social and recreational facilities
- Multiple pools, sun loungers, daybeds, and cabanas for relaxation
- Resort-style living with direct access to boardwalk, lagoon, and beach
* Estimated Handover: Q3 2027 *
Amenities
- Retail with F and B
- Sensory Garden
- Zen Garden
- Wave Pool
- Water Sports
- Open Air Theatre
- Lawn with Seating
- Paddle Boarding and Pedal Kayak
- Floating Water Obstacle Course
- Water Body with Beach Edge
Nearest Landmarks
05 Min - Ras Al Khor Wildlife Sanctuary
10 Min - Meydan Racecourse
12 Min - Dubai International Airport
12 Min - Business Bay
15 Min - The Dubai Mall
15 Min - Burj Khalifa
15 Min - Downtown Dubai
25 Min - Palm Jumeirah
This community redefines contemporary living with elegant design and opulence it offering easy access to key landmarks. With three major roads and a proposed Metro station nearby, connectivity is unmatched for work and leisure.
Please be advised that all measurements and information are provided to the best of our knowledge. Equity disclaims any liability for inaccuracies or discrepancies.
Equity
RERA ORN: 43321
Address: Office 1902, Boulevard Plaza Tower 2, Downtown Dubai, Dubai, UAE
- 2 Bedrooms
- 1,172.72 Sq Ft
- Direct Lagoon View
- 2 Balconies
- Corner Unit
- Permit No. : 71620720405
Project Highlights
- Iconic, innovative design enhancing Dubai’s skyline
- Panoramic views from observation decks
- Lush gardens and a pet park for relaxation
- Vibrant community with social and recreational facilities
- Multiple pools, sun loungers, daybeds, and cabanas for relaxation
- Resort-style living with direct access to boardwalk, lagoon, and beach
* Estimated Handover: Q3 2027 *
Amenities
- Retail with F and B
- Sensory Garden
- Zen Garden
- Wave Pool
- Water Sports
- Open Air Theatre
- Lawn with Seating
- Paddle Boarding and Pedal Kayak
- Floating Water Obstacle Course
- Water Body with Beach Edge
Nearest Landmarks
05 Min - Ras Al Khor Wildlife Sanctuary
10 Min - Meydan Racecourse
12 Min - Dubai International Airport
12 Min - Business Bay
15 Min - The Dubai Mall
15 Min - Burj Khalifa
15 Min - Downtown Dubai
25 Min - Palm Jumeirah
This community redefines contemporary living with elegant design and opulence it offering easy access to key landmarks. With three major roads and a proposed Metro station nearby, connectivity is unmatched for work and leisure.
Please be advised that all measurements and information are provided to the best of our knowledge. Equity disclaims any liability for inaccuracies or discrepancies.
Equity
RERA ORN: 43321
Address: Office 1902, Boulevard Plaza Tower 2, Downtown Dubai, Dubai, UAE
Property Information
- TypeApartment
- PurposeFor Sale
- Reference no.Bayut - L-6878
- CompletionOff-Plan
- TruCheck™ on20 May 2025
- Added on20 May 2025
- Handover dateQ4 2027
Floor Plans
3D Live
3D Image
2D Image
- A / Unit XX06 Floor 07,08,10-13,15-18,22-27,30-32,36-38,40,41,43-46,50-55,57,58,60,61
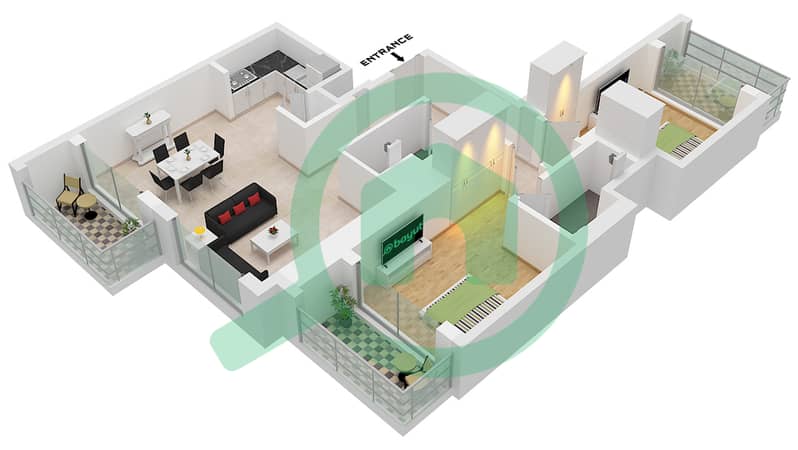
Features / Amenities
Balcony or Terrace
Centrally Air-Conditioned















