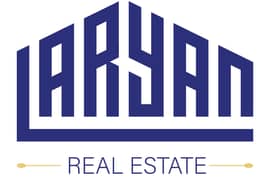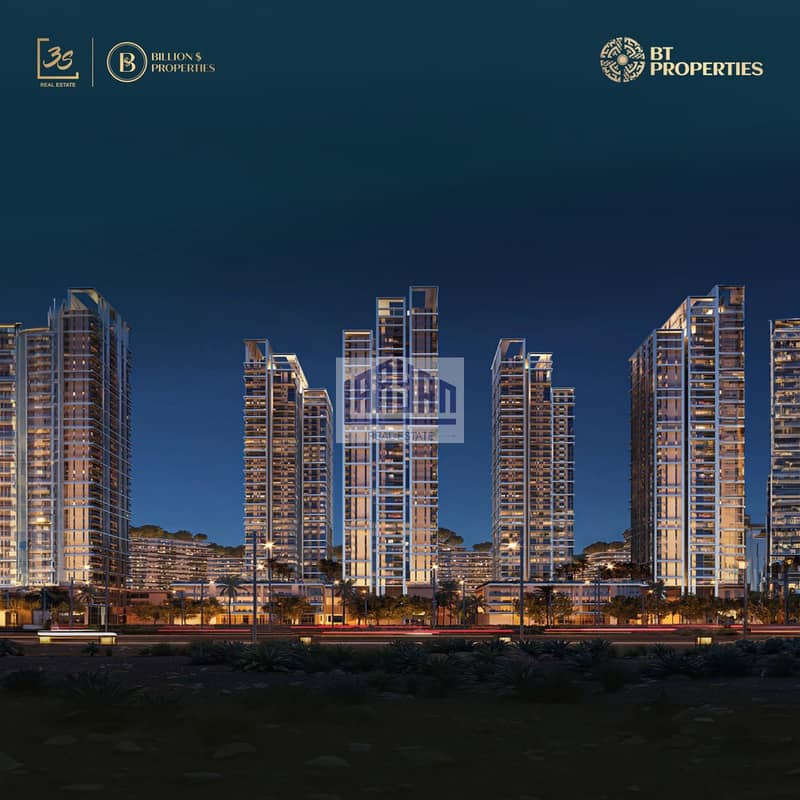
Off-Plan
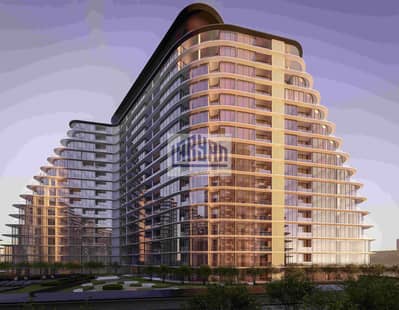
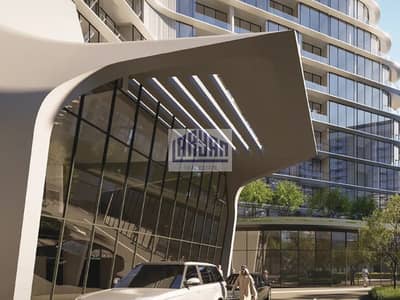
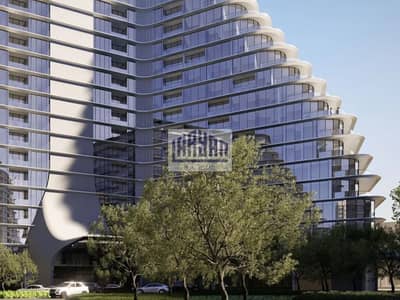
23
10%Downpayment /Cheapest Apartments /5 Years Instalments/ New Launch
Laryan Properties Presents the newest project Waada at Dubai South is a residential development by Bahria Town Properties, offering apartments, townhouses, and villas with integrated amenities and easy access to entertainment and commercial areas.
Waada is a large-scale project in South Dubai, offering a variety of housing in three multi-storey buildings, townhouses, villas and commercial premises. Residents have access to concierge services, recreation areas, and sports grounds. Its convenient location provides quick access to key locations, including the airport and business districts.
Buildings Configuration: Three Towers: G+2P+35; Cascade Towers: B+G+16
For sale:
Studio - from 460 000 AED / 400 sq. ft.
1 BR - from 847 000 AED / 752 sq. ft.
2 BR - from 1 244 000 AED / 1 109 sq. ft.
3 BR - from 1 655 000 AED / 1 539 sq. ft.
3 BR townhouse - from 2 691 000 AED / 2 691 sq. ft.
4 BR townhouse - from 3 063 000 AED / 2 917 sq. ft.
4 BR villa - from 3 877 000 AED / 3 606 sq. ft.
6 BR villa - from 5 909 000 AED / 5 371 sq. ft.
Apartment Cluster:
High-rise (G+35): Studios, 1-bedroom, and 2-bedroom layouts
Midrise (G+16): 1-bedroom, 2-bedroom, and 3-bedroom units
Four additional G+20 buildings are under construction
Townhouse Cluster:
3-bedroom and 4-bedroom units
Features maid's rooms and 2 parking spaces
Includes a community mosque and high-end community centre
Villa Cluster:
4-bedroom semi-detached and 6-bedroom standalone villas
Some units offer private lifts, maid's rooms, and 3 parking spaces
Amenities include water canal views, green spaces, a community mosque, and an upscale centre
Key areas:
High Rise Cluster: Apartments with panoramic cityscape views
Low Rise Cluster: Residential areas with green spaces
Villas and Townhouses: Larger layouts with advanced features
Central Attraction: An Eiffel Tower replica
Waada at Dubai South offers 70/30 Payment Plans:
10% on booking
55% during construction
5% on handover
30% post-handover
Amenities
24/7 security
Backyard, basketball court, BBQ area
Cafes, clubhouse, community parks
Cycling tracks, equipped kitchen, EV charging stations
Gym, jogging trails, kids play area
Leisure areas, lobby lounge, parking space
Pharmacy, restaurants, rooftop garden
Spa, sauna, swimming pool, tennis court
Nearby Areas
Waada is a large-scale project in South Dubai, offering a variety of housing in three multi-storey buildings, townhouses, villas and commercial premises. Residents have access to concierge services, recreation areas, and sports grounds. Its convenient location provides quick access to key locations, including the airport and business districts.
Buildings Configuration: Three Towers: G+2P+35; Cascade Towers: B+G+16
For sale:
Studio - from 460 000 AED / 400 sq. ft.
1 BR - from 847 000 AED / 752 sq. ft.
2 BR - from 1 244 000 AED / 1 109 sq. ft.
3 BR - from 1 655 000 AED / 1 539 sq. ft.
3 BR townhouse - from 2 691 000 AED / 2 691 sq. ft.
4 BR townhouse - from 3 063 000 AED / 2 917 sq. ft.
4 BR villa - from 3 877 000 AED / 3 606 sq. ft.
6 BR villa - from 5 909 000 AED / 5 371 sq. ft.
Apartment Cluster:
High-rise (G+35): Studios, 1-bedroom, and 2-bedroom layouts
Midrise (G+16): 1-bedroom, 2-bedroom, and 3-bedroom units
Four additional G+20 buildings are under construction
Townhouse Cluster:
3-bedroom and 4-bedroom units
Features maid's rooms and 2 parking spaces
Includes a community mosque and high-end community centre
Villa Cluster:
4-bedroom semi-detached and 6-bedroom standalone villas
Some units offer private lifts, maid's rooms, and 3 parking spaces
Amenities include water canal views, green spaces, a community mosque, and an upscale centre
Key areas:
High Rise Cluster: Apartments with panoramic cityscape views
Low Rise Cluster: Residential areas with green spaces
Villas and Townhouses: Larger layouts with advanced features
Central Attraction: An Eiffel Tower replica
Waada at Dubai South offers 70/30 Payment Plans:
10% on booking
55% during construction
5% on handover
30% post-handover
Amenities
24/7 security
Backyard, basketball court, BBQ area
Cafes, clubhouse, community parks
Cycling tracks, equipped kitchen, EV charging stations
Gym, jogging trails, kids play area
Leisure areas, lobby lounge, parking space
Pharmacy, restaurants, rooftop garden
Spa, sauna, swimming pool, tennis court
Nearby Areas
- Emirates Road Direct Access
- Azizi Venice Community
- Discover Land Leisure District is only minutes away
- Dubai Industrial City is a short drive away
Property Information
- TypeApartment
- PurposeFor Sale
- Reference no.Bayut - 104377-8rrUUR
- CompletionOff-Plan
- Added on19 May 2025
Features / Amenities
Balcony or Terrace
Swimming Pool
Jacuzzi
Sauna
+ 28 more amenities






















