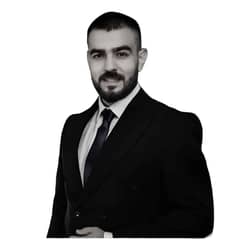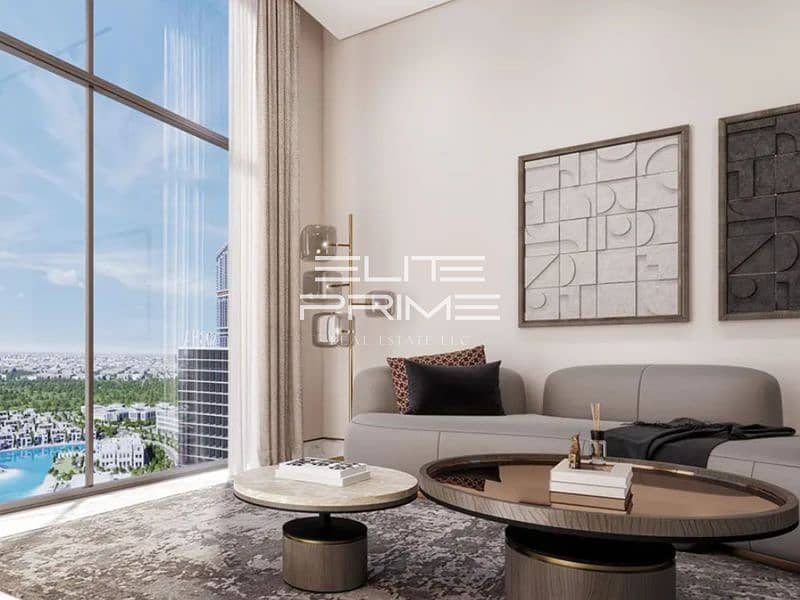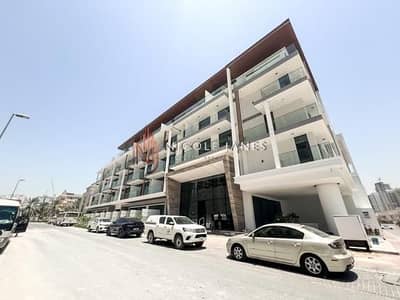For Sale:
Dubai ApartmentsBukadraSobha Hartland 2Riverside Crescent340 Riverside CrescentBayut - 104870-1fIl83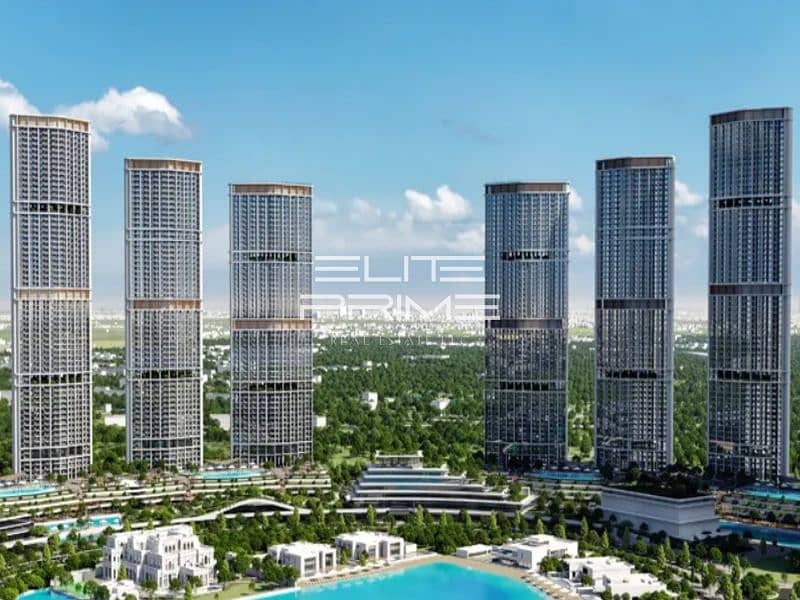
Off-Plan
Floor plans
Map
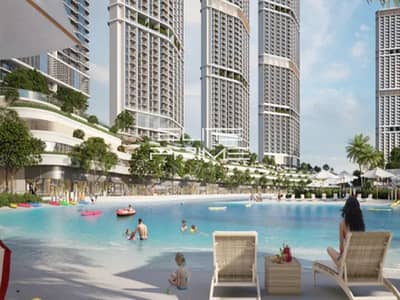
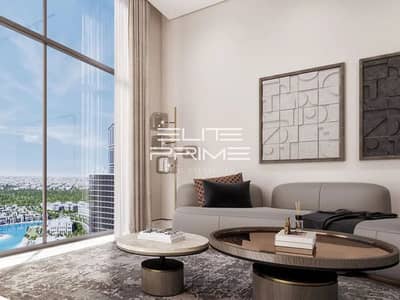
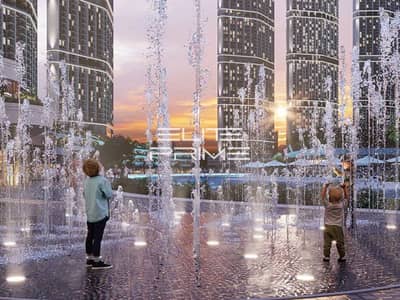
11
340 Riverside Crescent, Riverside Crescent, Sobha Hartland 2, Bukadra, Dubai
2 Beds
3 Baths
1,323 sqft
Ultra Luxury / Prime Location / Stunning View
Features & Amenities:
- Infinity pool
-Outdoor gym
- BBQ Area
- Sky garden on the 18th and 43rd floors
- Children’s play area
- Green parks and tree-lined walkways
- Paddle Tennis court | Badminton court
- Squash court | Half Basketball court
7 km - Hartland International School Dubai
9.7 km - Dubai Design District
11 km - The Dubai Mall
16.6 km - Dubai International Airport
330 Riverside Crescent at Sobha Hartland 2 is the new rise of residential epitome architecture by Sobha Group that features luxury design 1, 1.5 and 2 bedroom apartments at service. This exclusive residential development promises to redefine luxury living in the heart of Dubai, combining impeccable design with 57-storey towers, top-notch amenities, and a prime location. Let's delve into the details of this remarkable project and discover what sets it apart.
- Infinity pool
-Outdoor gym
- BBQ Area
- Sky garden on the 18th and 43rd floors
- Children’s play area
- Green parks and tree-lined walkways
- Paddle Tennis court | Badminton court
- Squash court | Half Basketball court
7 km - Hartland International School Dubai
9.7 km - Dubai Design District
11 km - The Dubai Mall
16.6 km - Dubai International Airport
330 Riverside Crescent at Sobha Hartland 2 is the new rise of residential epitome architecture by Sobha Group that features luxury design 1, 1.5 and 2 bedroom apartments at service. This exclusive residential development promises to redefine luxury living in the heart of Dubai, combining impeccable design with 57-storey towers, top-notch amenities, and a prime location. Let's delve into the details of this remarkable project and discover what sets it apart.
Property Information
- TypeApartment
- PurposeFor Sale
- Reference no.Bayut - 104870-1fIl83
- CompletionOff-Plan
- FurnishingUnfurnished
- Added on16 May 2025
- Handover dateQ4 2027
Floor Plans
3D Live
3D Image
2D Image
- Type B Unit 11 Floor 8-16,21-29,33-41,46-55
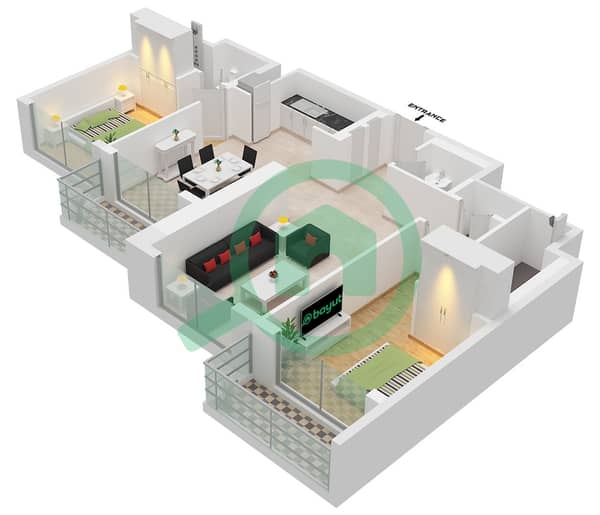
Features / Amenities
Balcony or Terrace
Swimming Pool
Jacuzzi
Sauna
+ 10 more amenities
Trends
Mortgage
