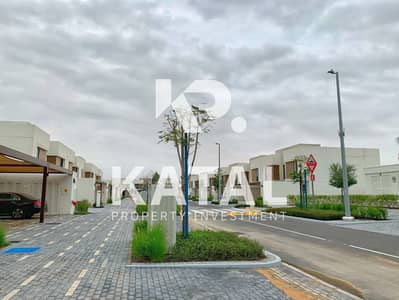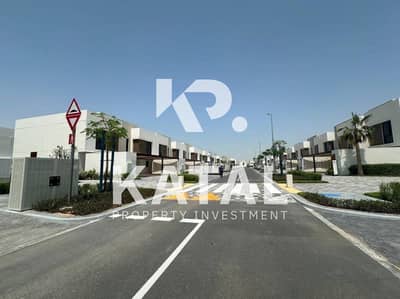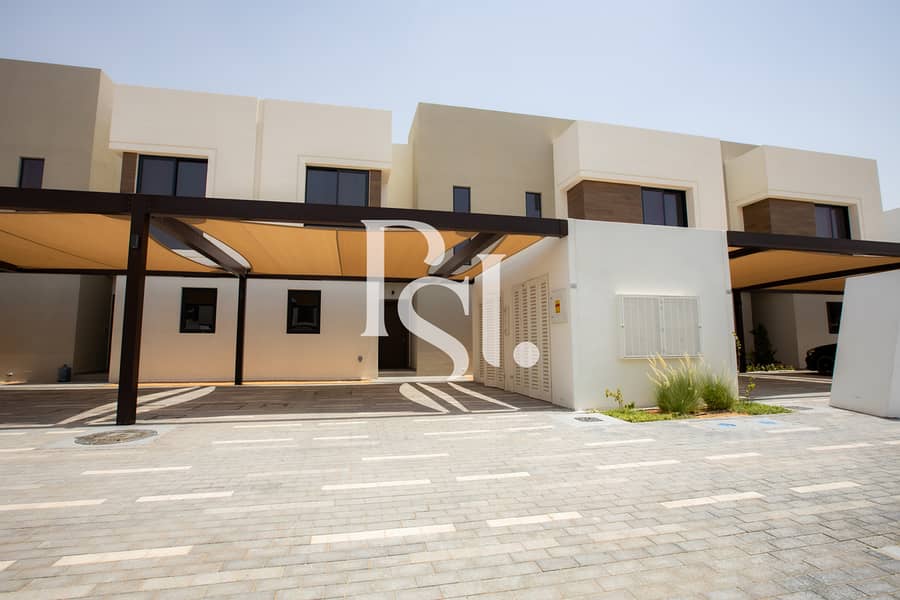
Floor plans
Map
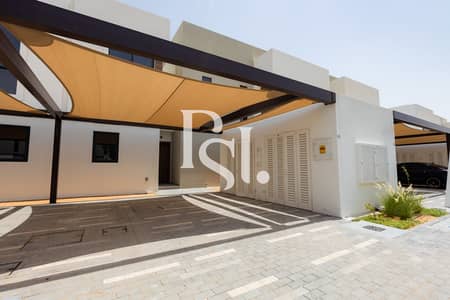
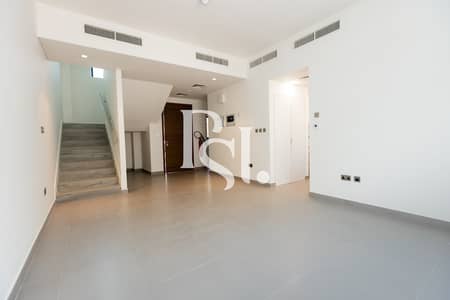
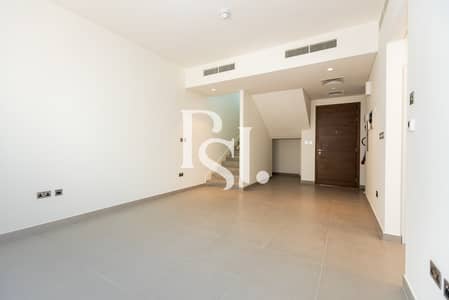
11
Hot Deal | Ready to Move in | High ROI
Live vibrantly in this stylish 3-bedroom, 4-bathroom townhouse in Noya Viva, a dynamic family-friendly community on Yas Island. With a spacious 2,056 sq. ft. layout, this home combines modern design, flexible spaces, and outdoor living—all just minutes from world-class attractions and amenities.
Property Overview:
Interior Features:
Community Amenities:
Prime Location – Yas Island:
Property Overview:
- Type: Townhouse
- Bedrooms: 3 (including en-suite master)
- Bathrooms: 4
- BUA: 2,056 sq. ft.
- View: Community and garden views
- Parking: Covered parking
Interior Features:
- Bright open-plan living and dining area
- Sleek kitchen with high-quality finishes
- Spacious bedrooms with built-in wardrobes
- Master suite with balcony and walk-in closet
- En-suite bathrooms + guest powder room
- Laundry and storage areas
Community Amenities:
- Shared swimming pools and splash pads
- Fully equipped gym and fitness zones
- Community center and multipurpose courts
- Lush parks and walking paths
- BBQ areas and playgrounds
- 24/7 gated security
Prime Location – Yas Island:
- Yas Mall – 7 mins
- Yas Acres Golf Club – 5 mins
- Yas Waterworld & Ferrari World – 10 mins
- Yas Beach – 12 mins
- Abu Dhabi International Airport – 15 mins
Property Information
- TypeTownhouse
- PurposeFor Sale
- Reference no.Bayut - TH4029AAS
- CompletionReady
- Average Rent
- Added on16 May 2025
Floor Plans
3D Live
3D Image
2D Image
- Lower Floor
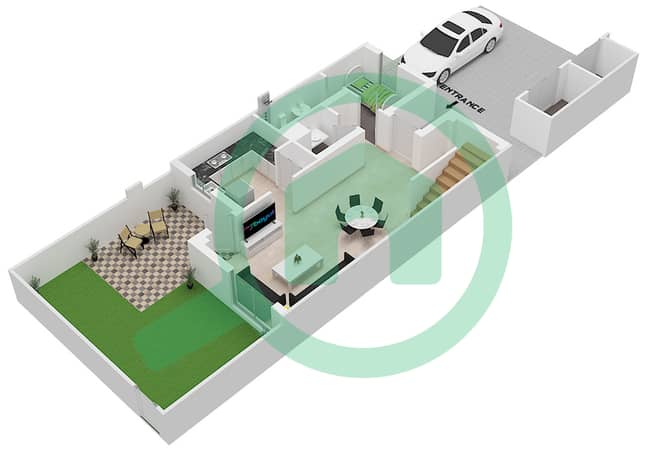
- Upper Floor
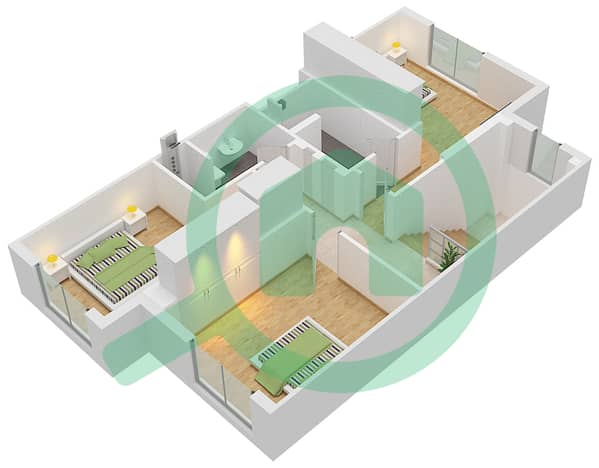
Features / Amenities
Balcony or Terrace
Swimming Pool
Centrally Air-Conditioned
Lobby in Building
+ 6 more amenities












