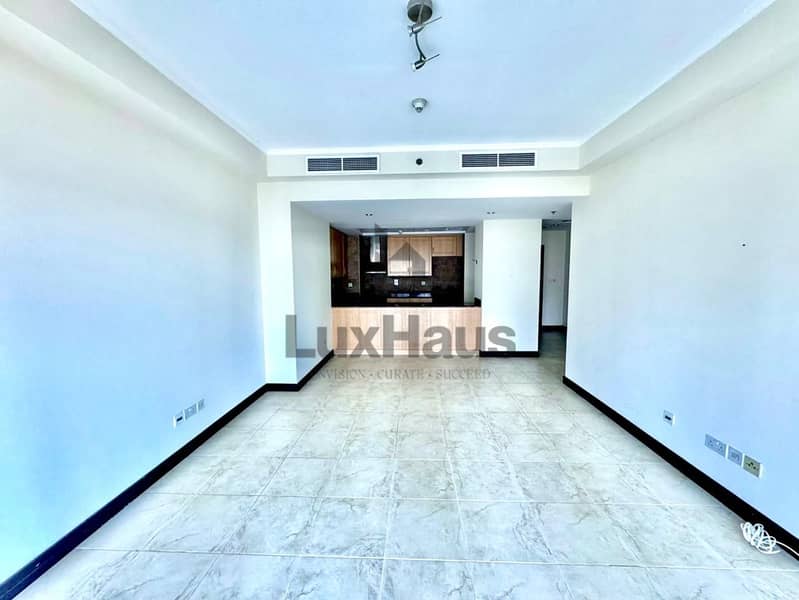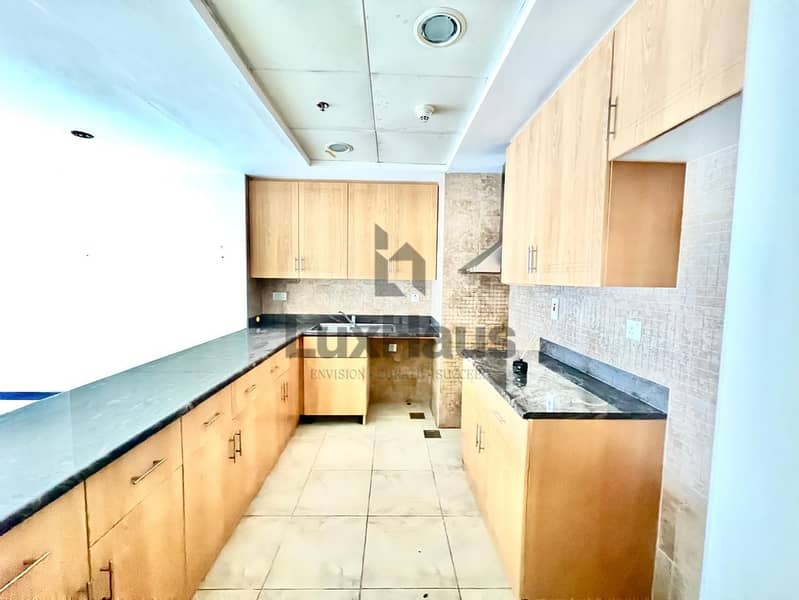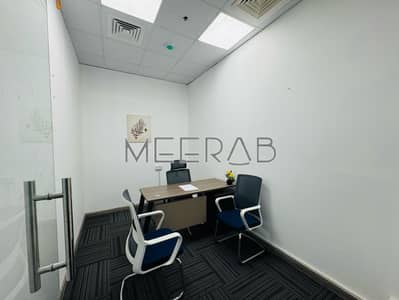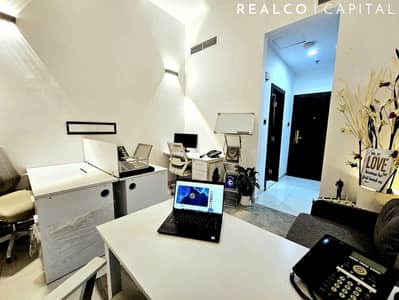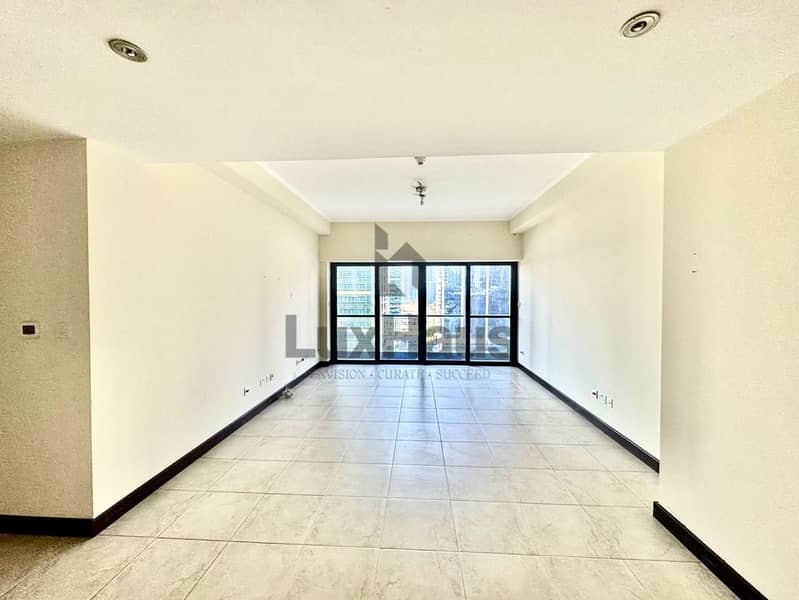
Floor plans
Map
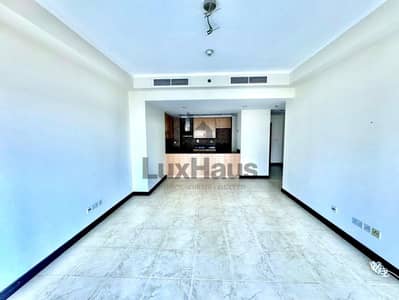
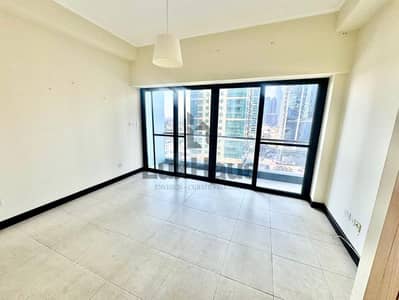
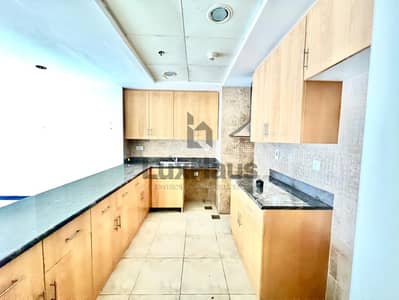
9
Est. Payment AED 6.2K/mo
Get Pre-Approved
Goldcrest Views 1, JLT Cluster V, Jumeirah Lake Towers (JLT), Dubai
1 Bed
2 Baths
914 sqft
1bed + Store | 2 Balconies| Lake View| Area Expert
LUXHAUS Real Estate is delighted to present 1bed + Store apartment in Gold Crest Views 1 JLT Cluster V for Sale. Located in one of the Nestled Communities "JLT". .
For more Details Feel Free To contact Mr. Muhammad Umair.
There are Also multiple Units available in competitive price.
No Agents Please
Property Details:
- 2 Balconies
- Bright Unit
- 2 Bathroom
- Lake View
- Built in wardrobes
- 1 Car Parking space
- Size: 915 Square feet
- Rented in Good Price.
Amenities:
- Shared Swimming Pool
- Shared Gym
- Parking Space
- Security
- Building Lobby
-Near Kida's Playing Area
- CCTV
- Maintenance
- Pet friendly
- Elevators
- Concierge Services
- Event space
Overview
Goldcrest Views is a 40-storey residential building in JLT Cluster V, Jumeirah Lakes Towers, Dubai.
Timeline
Construction began in 2004 and was completed by 2007.
Height
159 meters (522 feet)
Units
The development contains a total of 376 units.
Key dates
Construction began in 2004. The project was completed in 2007.
Additional information
The building has a first-floor level health club, two service floors and a mechanical floor at the roof.
All apartments are located around a central rectangular core to ensure maximum views from each apartment to the surrounding area.
For more Details Feel Free To contact Mr. Muhammad Umair.
There are Also multiple Units available in competitive price.
No Agents Please
Property Details:
- 2 Balconies
- Bright Unit
- 2 Bathroom
- Lake View
- Built in wardrobes
- 1 Car Parking space
- Size: 915 Square feet
- Rented in Good Price.
Amenities:
- Shared Swimming Pool
- Shared Gym
- Parking Space
- Security
- Building Lobby
-Near Kida's Playing Area
- CCTV
- Maintenance
- Pet friendly
- Elevators
- Concierge Services
- Event space
Overview
Goldcrest Views is a 40-storey residential building in JLT Cluster V, Jumeirah Lakes Towers, Dubai.
Timeline
Construction began in 2004 and was completed by 2007.
Height
159 meters (522 feet)
Units
The development contains a total of 376 units.
Key dates
Construction began in 2004. The project was completed in 2007.
Additional information
The building has a first-floor level health club, two service floors and a mechanical floor at the roof.
All apartments are located around a central rectangular core to ensure maximum views from each apartment to the surrounding area.
Property Information
- TypeApartment
- PurposeFor Sale
- Reference no.Bayut - MU-GCV1-11
- CompletionReady
- FurnishingUnfurnished
- Average Rent
- Added on13 May 2025
Features / Amenities
Balcony or Terrace
Parking Spaces: 1
Swimming Pool
Flooring
+ 24 more amenities
