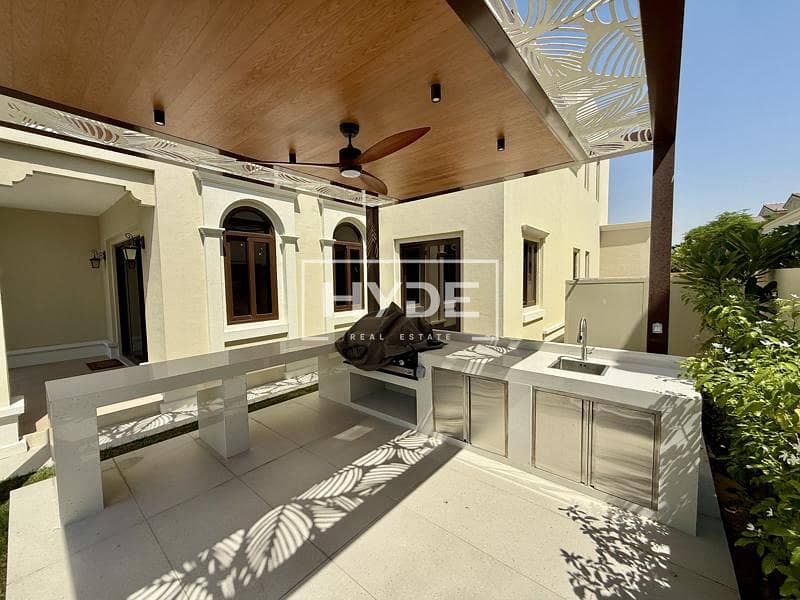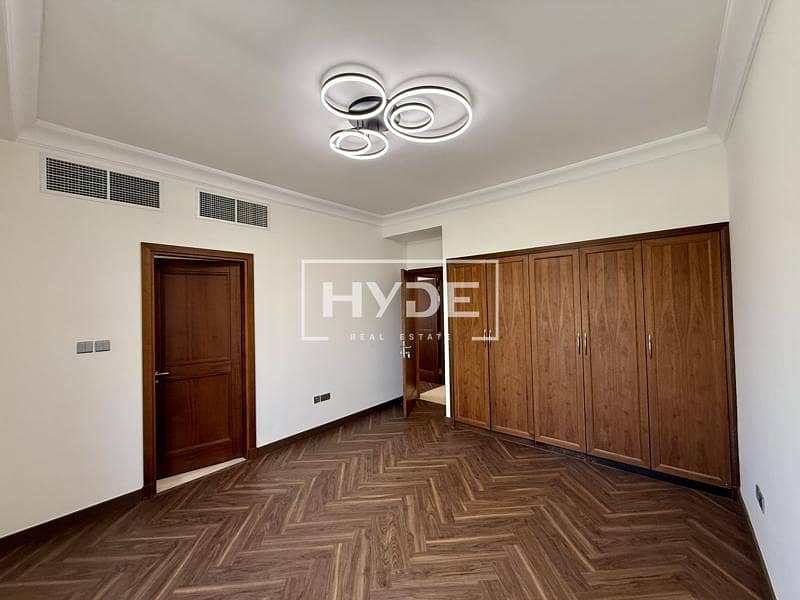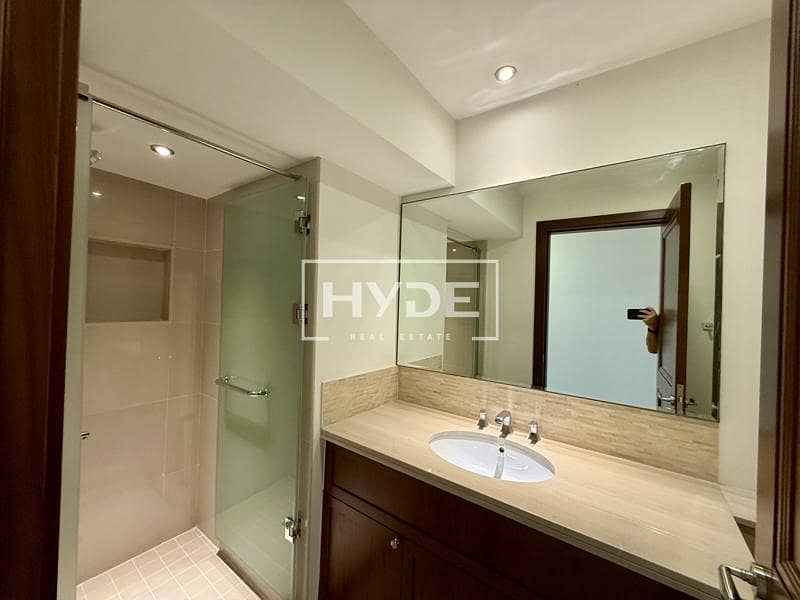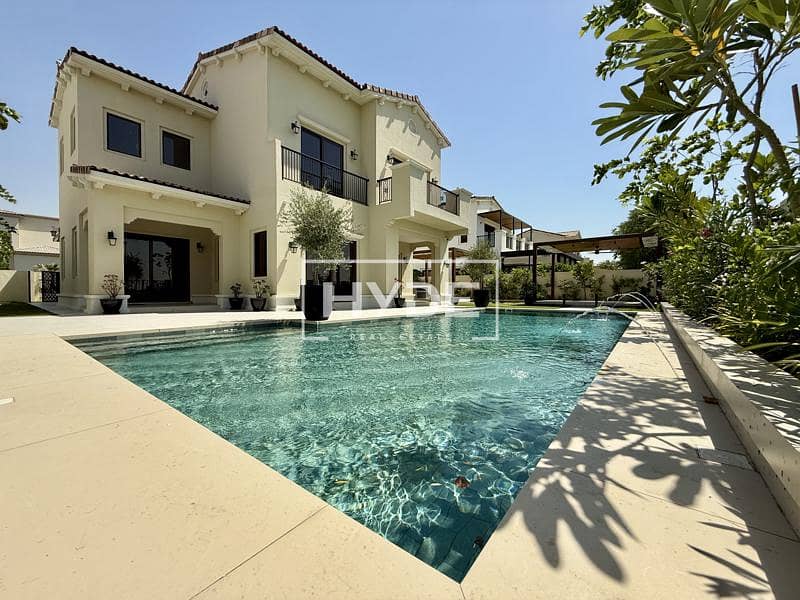
Floor plans
Map
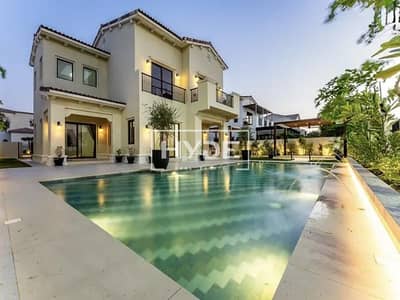
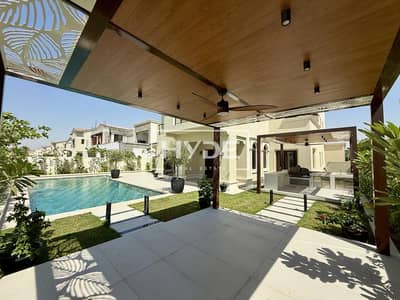
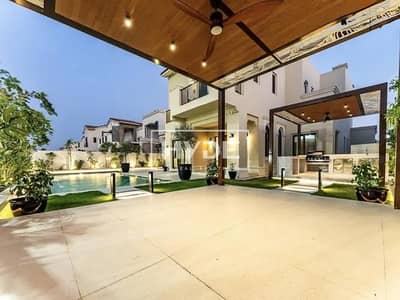
26
Golf View | Vacant now | Motivated Seller
Hyde Real Estate and Daniel Bowles are pleased to present this magnificent Villa in Aseel, Arabian Ranches 1. This Luxury villa has been upgraded and is directly over looking the golf course.
Property description:
- 6 Bedrooms
- 7 Bathrooms
- Golf Course Views
- Maids Room
- Nanny Room
- BUA 5,395 sq. ft
- Plot 8,088 sq. ft
- Private Pool
- Kitchen with Fitted Brand New Top of the range Siemens Appliances
- Wooden Flooring
- High Quality Sanitary wares
- Large Backyard and BBQ area
- Landscape Outdoor Space
The ground floor of the property consists of a large open plan kitchen, breakfast room and family area. perfect for entertainment. It also has a separate dinning room, living room, study/office, guest bedroom, maids and powder room. The first floor has a family area with deck attached, nanny room,, 3 double bedrooms and a large master bedroom. The master has a walk in closet, ensuite and a balcony. This property also comes with a large Plot 8,100 sqft, a brand new private pool and outdoor kitchen.
Property description:
- 6 Bedrooms
- 7 Bathrooms
- Golf Course Views
- Maids Room
- Nanny Room
- BUA 5,395 sq. ft
- Plot 8,088 sq. ft
- Private Pool
- Kitchen with Fitted Brand New Top of the range Siemens Appliances
- Wooden Flooring
- High Quality Sanitary wares
- Large Backyard and BBQ area
- Landscape Outdoor Space
The ground floor of the property consists of a large open plan kitchen, breakfast room and family area. perfect for entertainment. It also has a separate dinning room, living room, study/office, guest bedroom, maids and powder room. The first floor has a family area with deck attached, nanny room,, 3 double bedrooms and a large master bedroom. The master has a walk in closet, ensuite and a balcony. This property also comes with a large Plot 8,100 sqft, a brand new private pool and outdoor kitchen.
Property Information
- TypeVilla
- PurposeFor Sale
- Reference no.Bayut - HYD-1726
- CompletionReady
- FurnishingUnfurnished
- Average Rent
- Added on13 May 2025
Floor Plans
3D Live
3D Image
2D Image
- Ground Floor
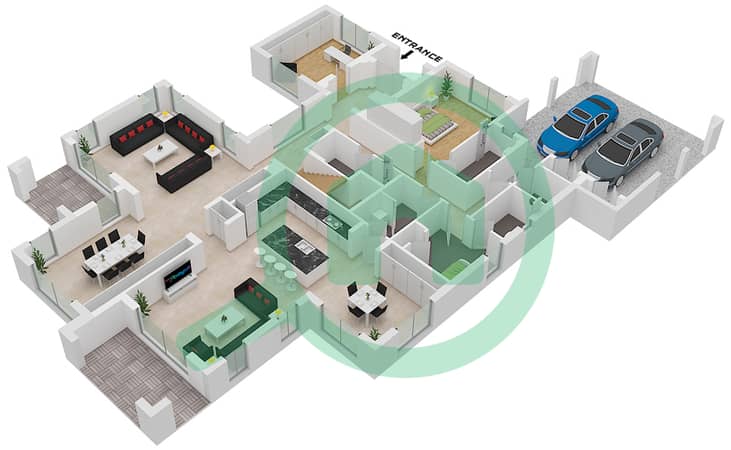
- First Floor
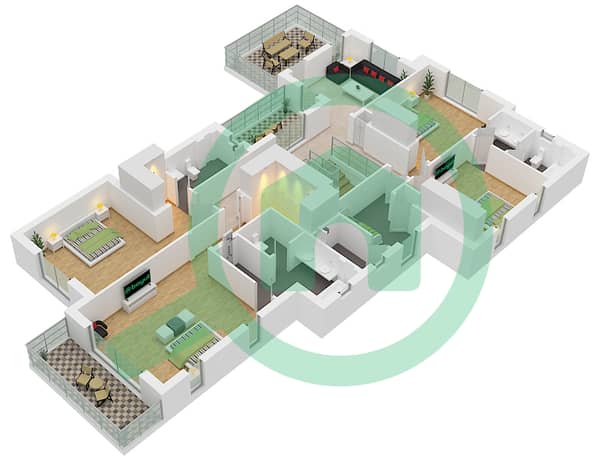
Features / Amenities
Balcony or Terrace
Centrally Air-Conditioned
Kids Play Area
Barbeque Area




