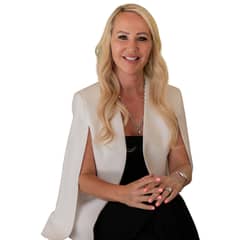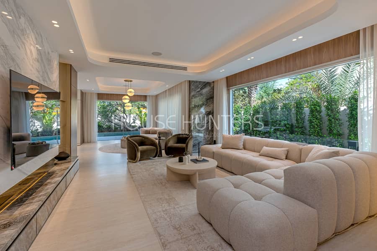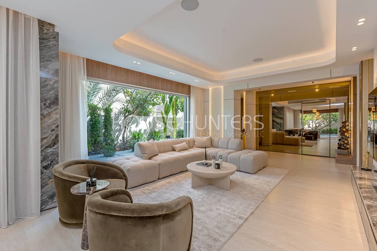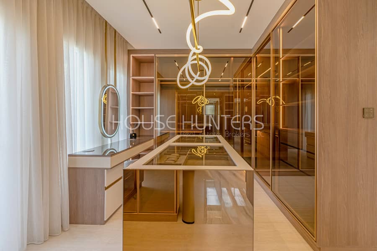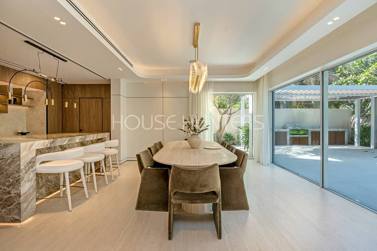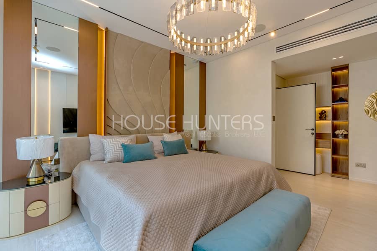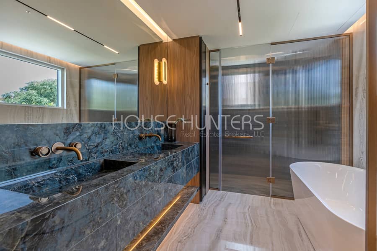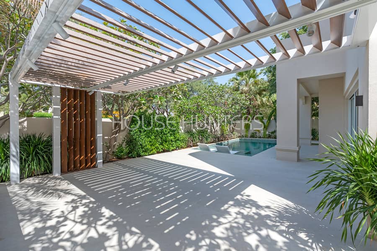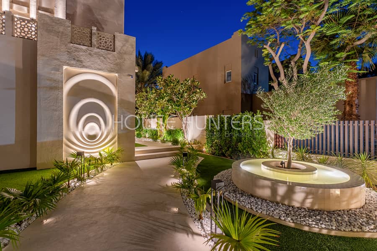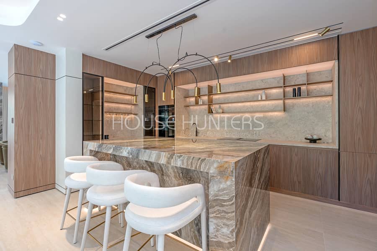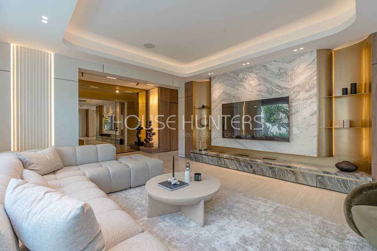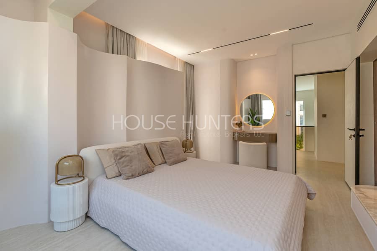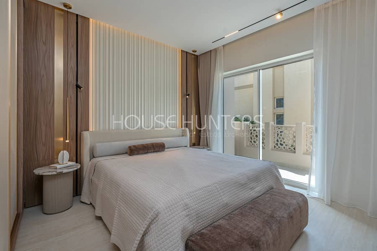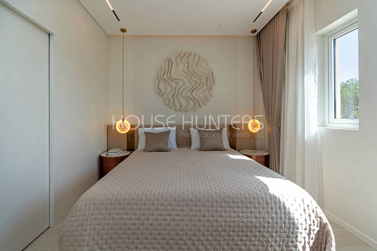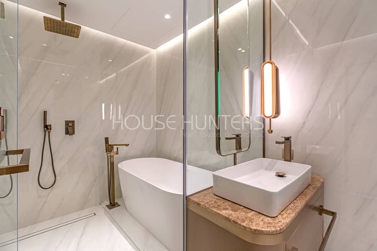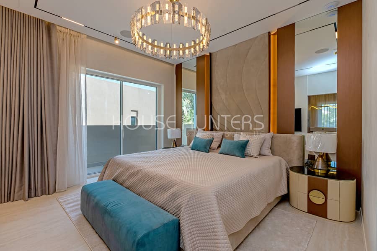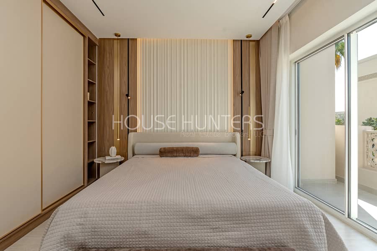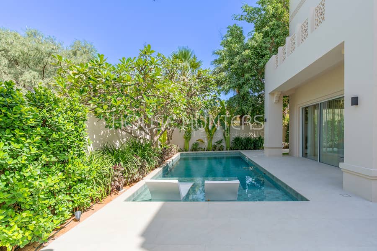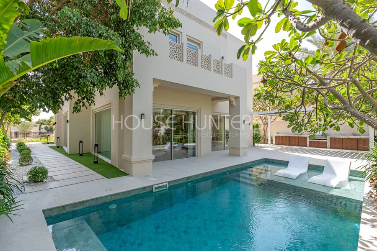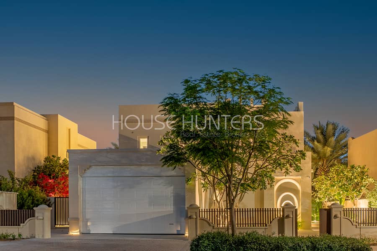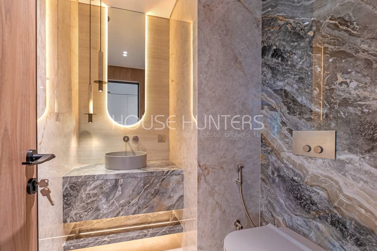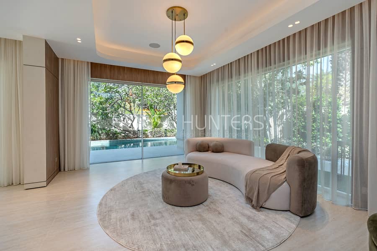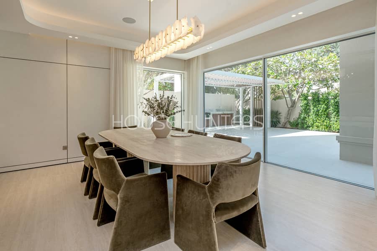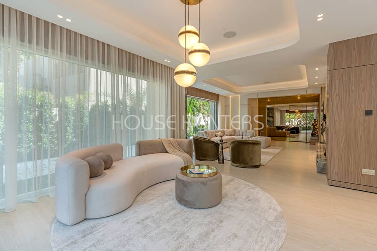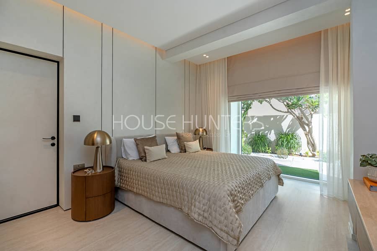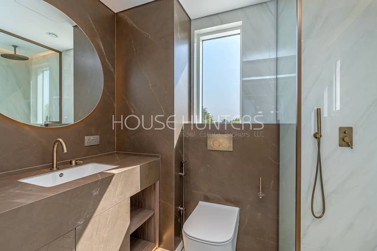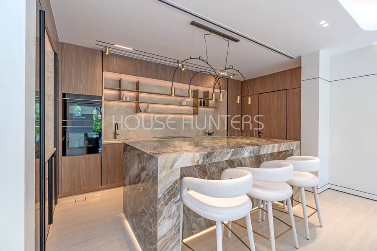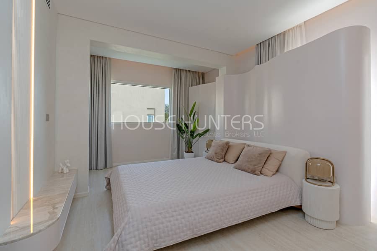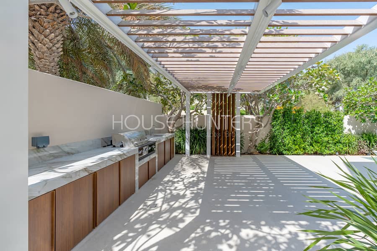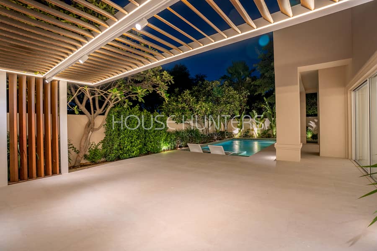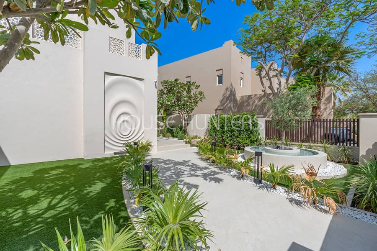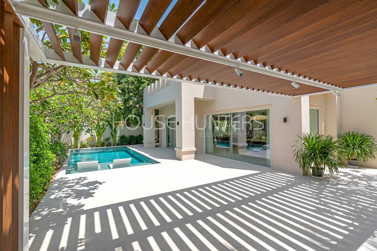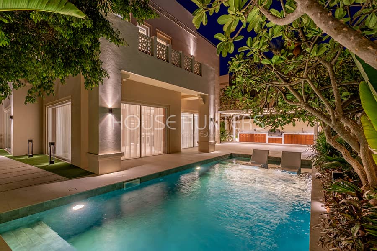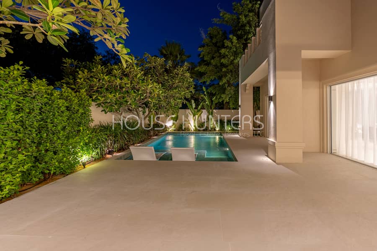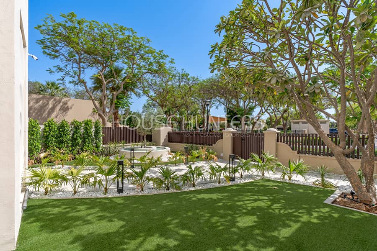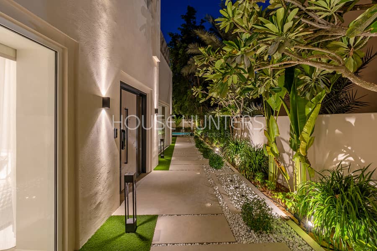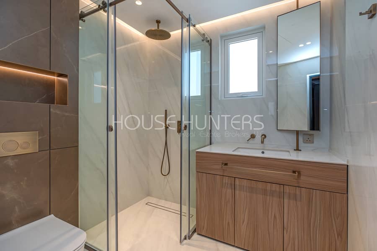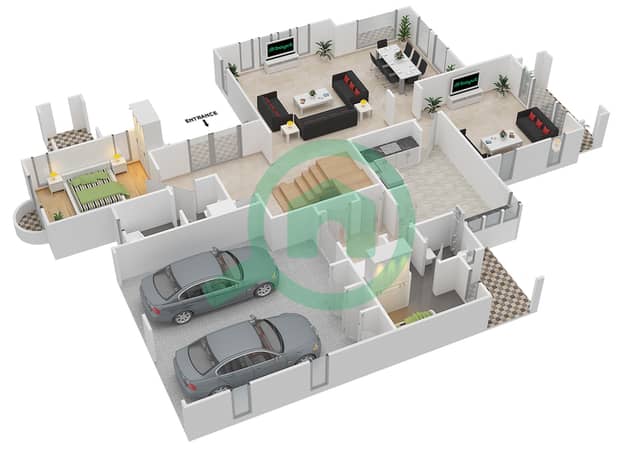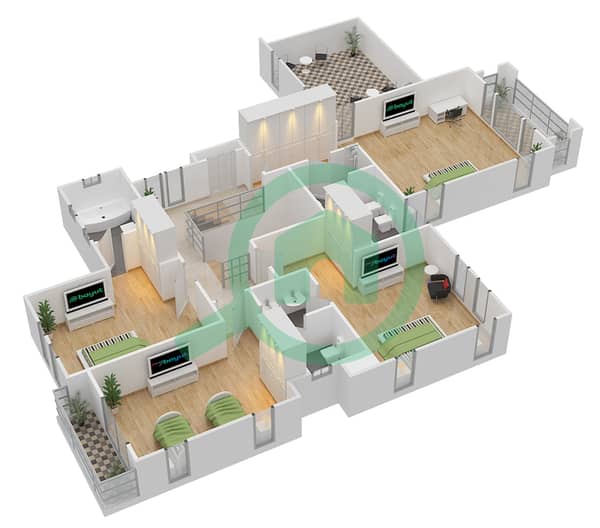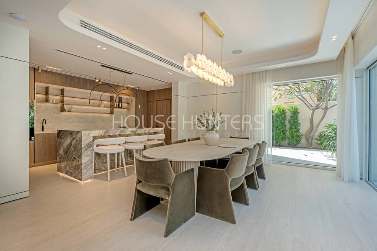
Floor plans
Map
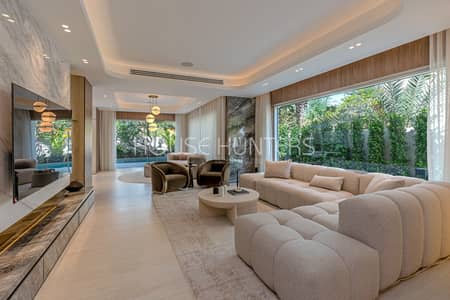
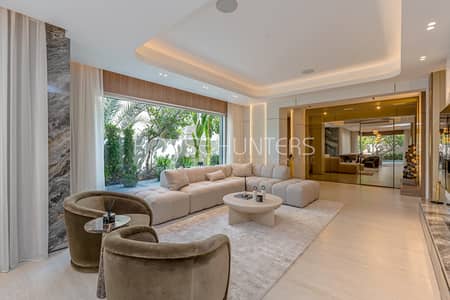
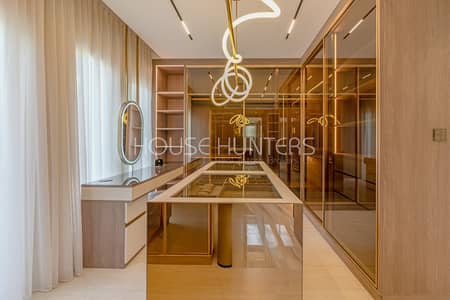
37
Outstanding designer smart home|Brand new
Key Features:
• Built-up area: 5,150 sq. ft.
• Plot size: 6,462 sq. ft.
• 5 bedrooms, 5 bathrooms, powder bathroom and outdoor guest bathroom
• Fully extended & renovated designer home with high-end finishes and furnishings
• Complete smart home automation including lighting, climate, audio, curtains, main door & garage
• Brand new A/Cs, electrical wiring, plumbing, ceilings, main doors, windows
• Ceiling height mirror Sliding door at the entrance for extra privacy.
• Large slab travertine flooring throughout the house
• Generous wadrobe space with ample storage throughout the villa
• Fully equipped high end kitchen appliances in both the show kitchen and the chef’s kitchen.
• Separate Laundry/Pantry Room connected to the chef’s kitchen.
• Fully renovated and private maid’s room with ensuite
• Fully equipped outdoor guest bathroom with a shower
• Comprehensive security with surveillance cameras throughout
This fully renovated, furnished and automated 5-bedroom ensuite villa is a rare blend of modern luxury, design-led interiors, and practical functionality. Set on a private, lush green plot with no rear-facing neighbors. With timeless travertine floors, a warm neutral palette, wooden and mirror wall paneling, and concealed doors, the interiors are elevated by clean architectural detailing and plenty of natural light throughout.
Permit no. 6599429000
• Built-up area: 5,150 sq. ft.
• Plot size: 6,462 sq. ft.
• 5 bedrooms, 5 bathrooms, powder bathroom and outdoor guest bathroom
• Fully extended & renovated designer home with high-end finishes and furnishings
• Complete smart home automation including lighting, climate, audio, curtains, main door & garage
• Brand new A/Cs, electrical wiring, plumbing, ceilings, main doors, windows
• Ceiling height mirror Sliding door at the entrance for extra privacy.
• Large slab travertine flooring throughout the house
• Generous wadrobe space with ample storage throughout the villa
• Fully equipped high end kitchen appliances in both the show kitchen and the chef’s kitchen.
• Separate Laundry/Pantry Room connected to the chef’s kitchen.
• Fully renovated and private maid’s room with ensuite
• Fully equipped outdoor guest bathroom with a shower
• Comprehensive security with surveillance cameras throughout
This fully renovated, furnished and automated 5-bedroom ensuite villa is a rare blend of modern luxury, design-led interiors, and practical functionality. Set on a private, lush green plot with no rear-facing neighbors. With timeless travertine floors, a warm neutral palette, wooden and mirror wall paneling, and concealed doors, the interiors are elevated by clean architectural detailing and plenty of natural light throughout.
Permit no. 6599429000
Read More
Property Information
- TypeVilla
- PurposeFor Sale
- Reference no.Bayut - S-L-022879
- CompletionReady
- FurnishingUnfurnished
- Average RentNot available
- Added on12 May 2025
Floor Plans
3D Live
3D Image
2D Image
Features / Amenities
Balcony or Terrace
Trends
Mortgage
Regulatory Information
- Permit Number6599429000
- DED545067
- RERA294
- BRN41783
There was an issue loading the regulatory information. Please refresh the page to try again.
