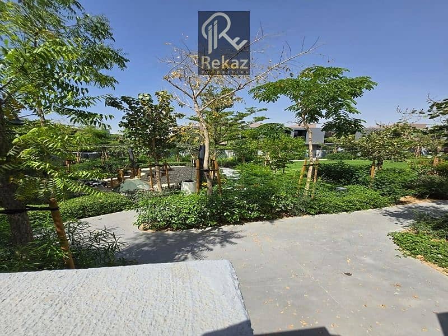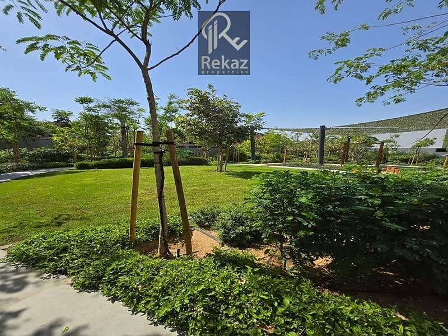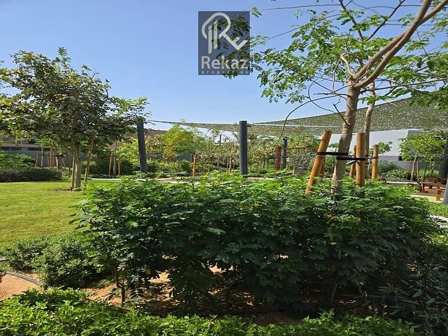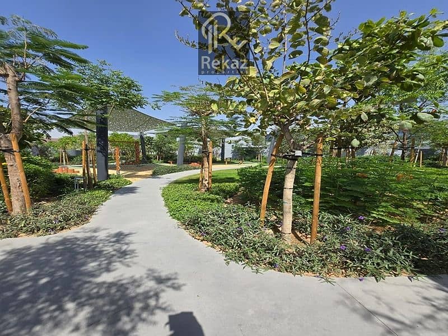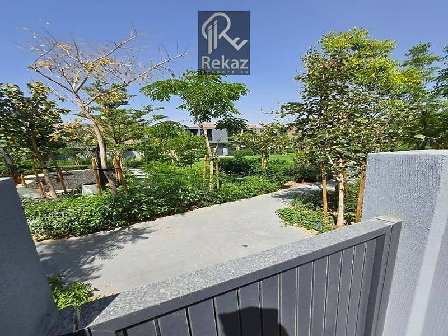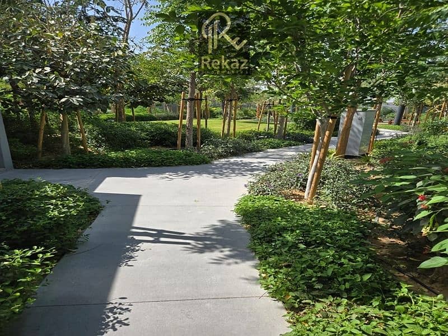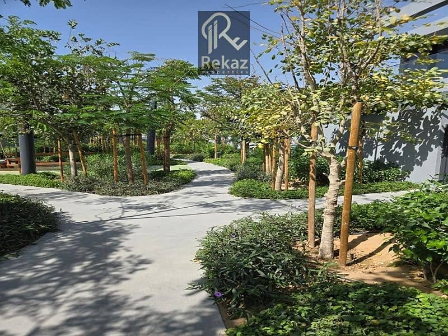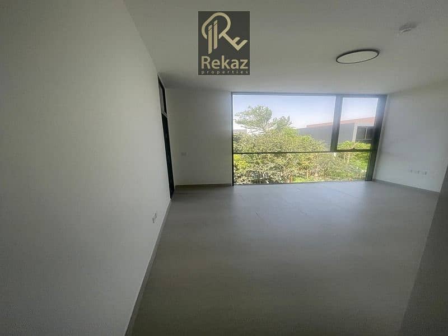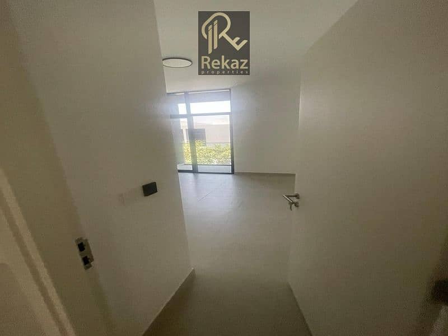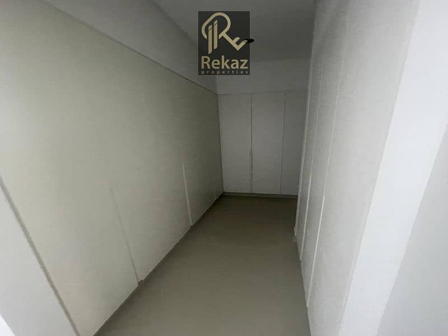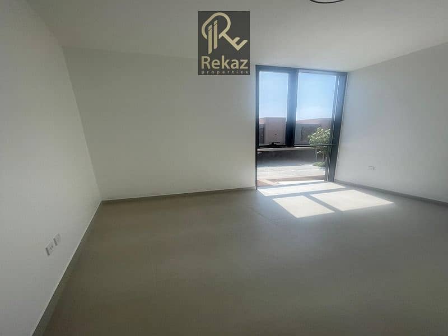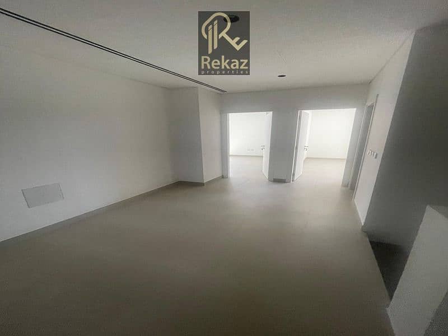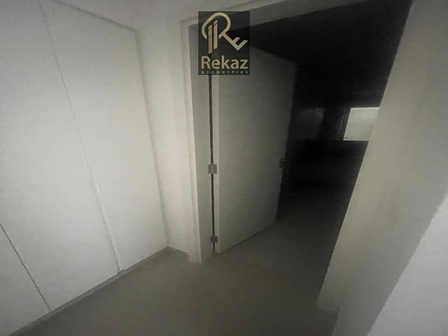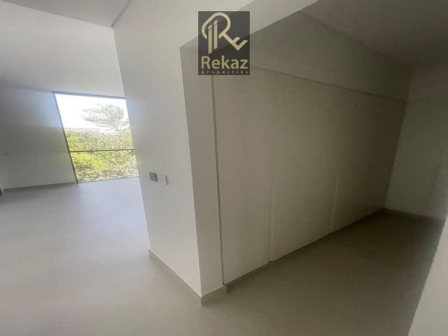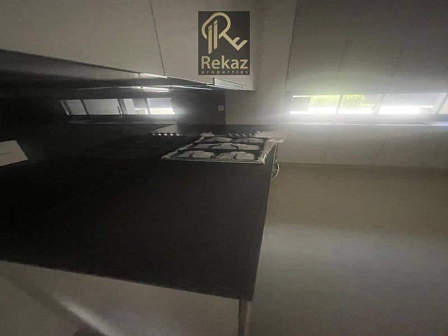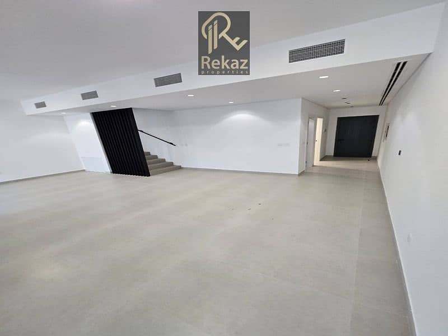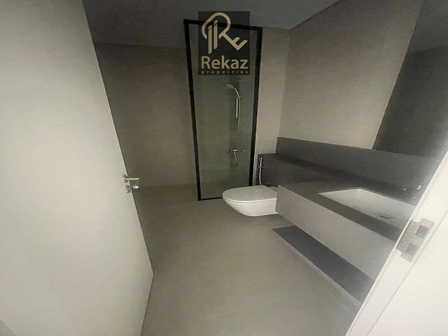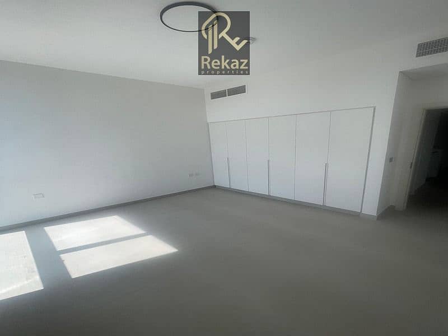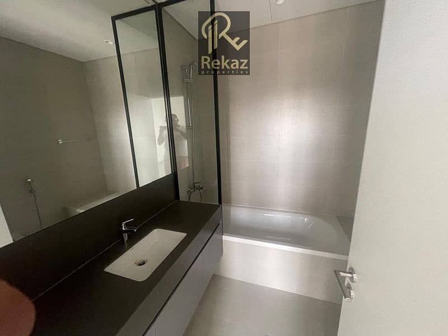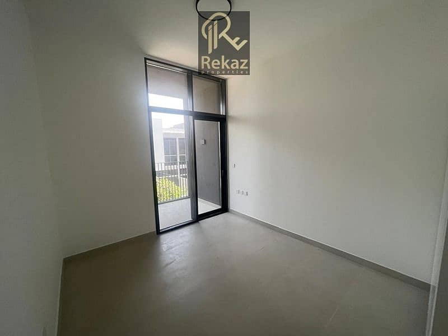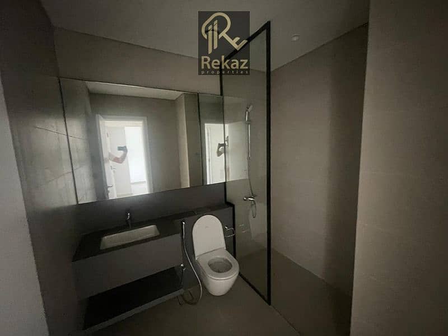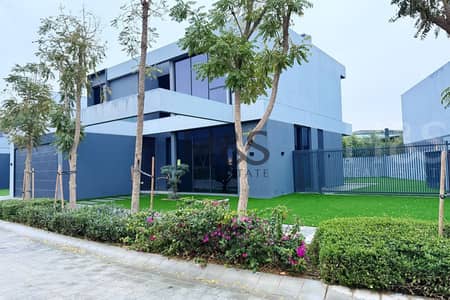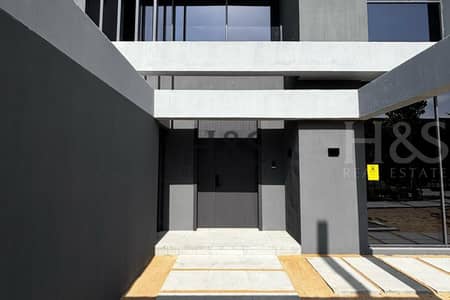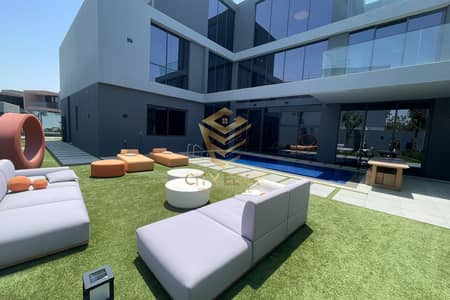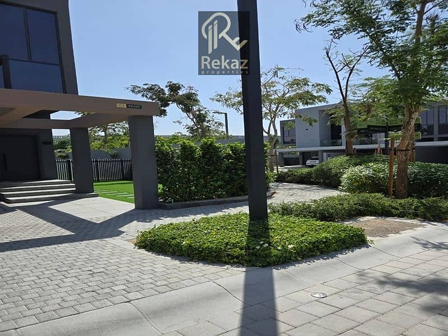
Floor plans
Map
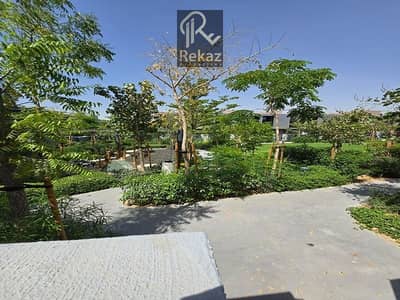
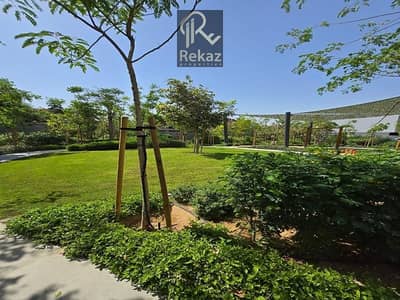
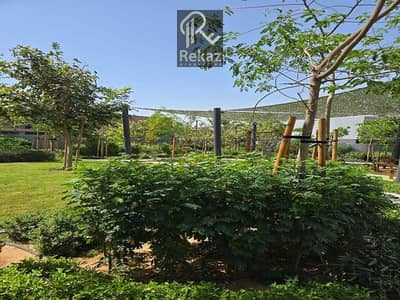
22
4 bedroom semi-detached villa | Ready for financing and immediate occupancy
Project Overview:
Robinia is the third area added to the Masar masterplan, a secluded paradise surrounded by lush, dense forests. From elegant two-bedroom townhouses to luxurious five-bedroom villas, each home is meticulously designed to enhance health and well-being. Surrounded by stunning natural landscapes and lush forests, with easy access to sports and leisure facilities, Robinia is an ideal family retreat that enhances your quality of life.
Key Features: - Easy access to a five-kilometer cycling path
- Easy access to the entertainment and shopping district
- Easy access to sports facilities
- Modern and contemporary design with floor-to-ceiling windows
- Trees integrated into the design of each home
- Warm and cool exterior colors
- Smart home features are standard in every home
- Easy access to forested green spaces with a seven-kilometer professional running trail, walking paths, and quiet areas
- European-made stove, range hood, and washer/dryer included
Robinia is the third area added to the Masar masterplan, a secluded paradise surrounded by lush, dense forests. From elegant two-bedroom townhouses to luxurious five-bedroom villas, each home is meticulously designed to enhance health and well-being. Surrounded by stunning natural landscapes and lush forests, with easy access to sports and leisure facilities, Robinia is an ideal family retreat that enhances your quality of life.
Key Features: - Easy access to a five-kilometer cycling path
- Easy access to the entertainment and shopping district
- Easy access to sports facilities
- Modern and contemporary design with floor-to-ceiling windows
- Trees integrated into the design of each home
- Warm and cool exterior colors
- Smart home features are standard in every home
- Easy access to forested green spaces with a seven-kilometer professional running trail, walking paths, and quiet areas
- European-made stove, range hood, and washer/dryer included
Property Information
- TypeVilla
- PurposeFor Sale
- Reference no.Bayut - 103668-GGr0Pk
- CompletionReady
- FurnishingFurnished
- Average Rent
- Added on11 May 2025
Floor Plans
3D Live
3D Image
2D Image
- Ground Floor
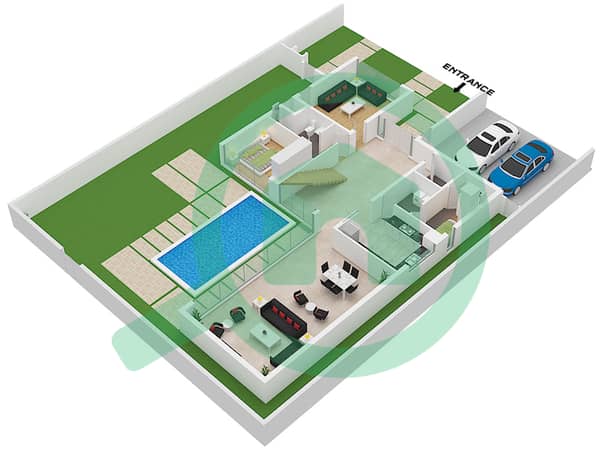
- First Floor
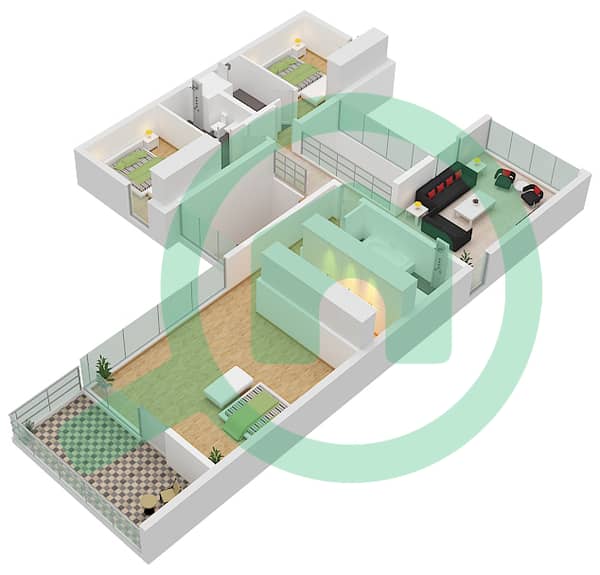
Features / Amenities
Furnished
Balcony or Terrace
Shared Kitchen
Parking Spaces: 4
+ 37 more amenities
