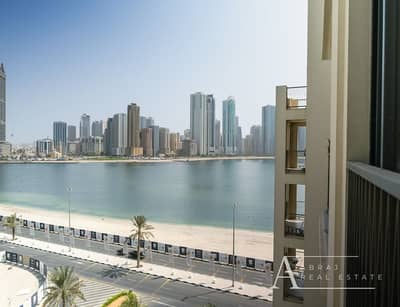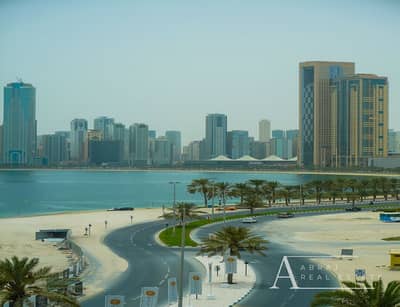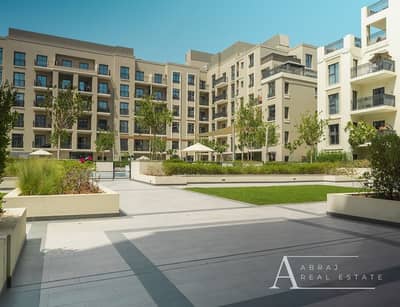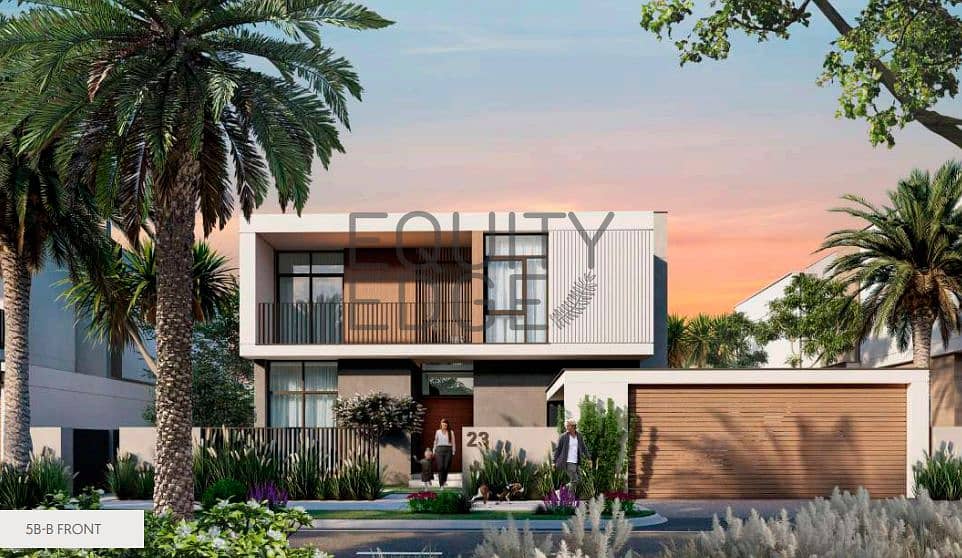
Off-Plan|
Initial Sale
Floor plans
Map
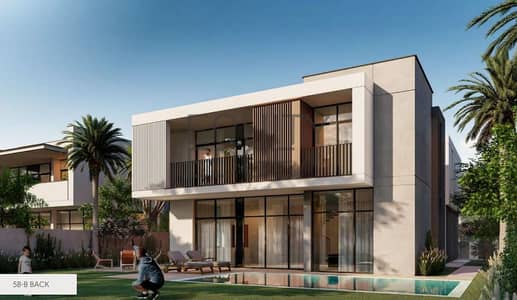
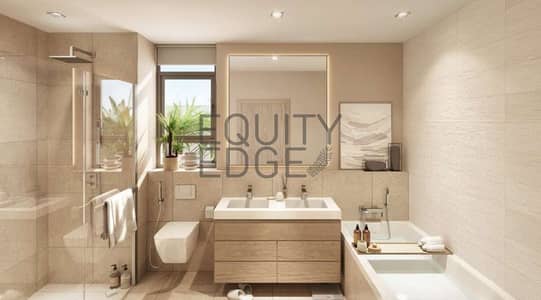
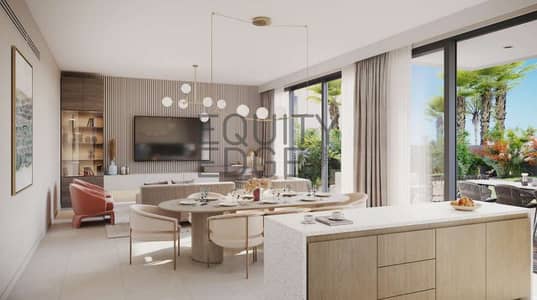
9
Tilal Al Furjan, Al Furjan West, Al Furjan, Dubai
5 Beds
8 Baths
Built-up:5,104 sqftPlot:7,104 sqft
Luxury villa | Private pool | Largest Plot
This premium Type B villa in Tilal Al Furjan is a rare offering—set on a generously sized 7,104 sq. ft. plot and positioned just a short walk from the community pool and landscaped park. Designed with modern families in mind, the villa delivers both elegance and functionality, wrapped in the tranquility of a master-planned neighborhood.
✨ Key Features
• 5 Spacious Bedrooms, all with en-suite bathrooms and built-in wardrobes
• Large Open-Plan Living & Dining Areas with floor-to-ceiling glass for natural light
• Sleek Contemporary Kitchen with premium finishes and storage space
• Expansive Garden Area perfect for entertaining or future landscaping upgrades
• Maids & Driver’s Room with separate access
• Double Garage with additional driveway space
• High Ceilings, Smart Layout, and Quality Finishes Throughout
✨ Key Features
• 5 Spacious Bedrooms, all with en-suite bathrooms and built-in wardrobes
• Large Open-Plan Living & Dining Areas with floor-to-ceiling glass for natural light
• Sleek Contemporary Kitchen with premium finishes and storage space
• Expansive Garden Area perfect for entertaining or future landscaping upgrades
• Maids & Driver’s Room with separate access
• Double Garage with additional driveway space
• High Ceilings, Smart Layout, and Quality Finishes Throughout
Property Information
- TypeVilla
- PurposeFor Sale
- Reference no.Bayut - 104298-8JgvlY
- CompletionOff-Plan
- FurnishingUnfurnished
- Added on7 May 2025
- Handover dateQ4 2024
Features / Amenities
Balcony or Terrace
Shared Kitchen
Maids Room
Swimming Pool
+ 8 more amenities









