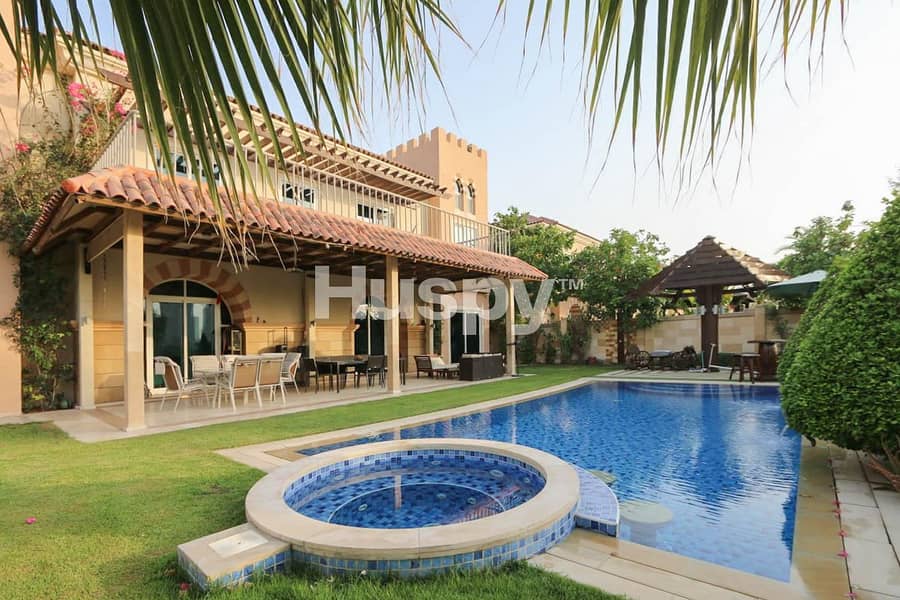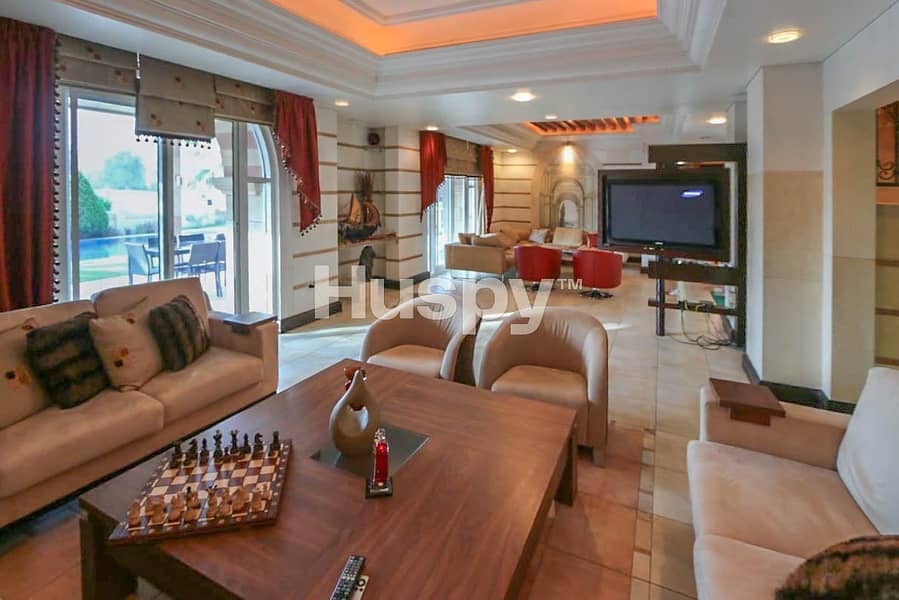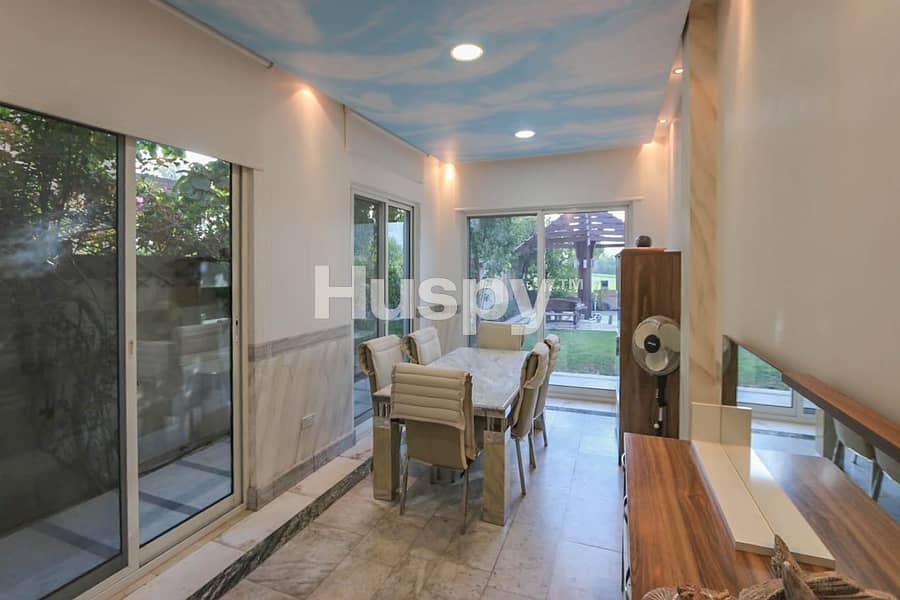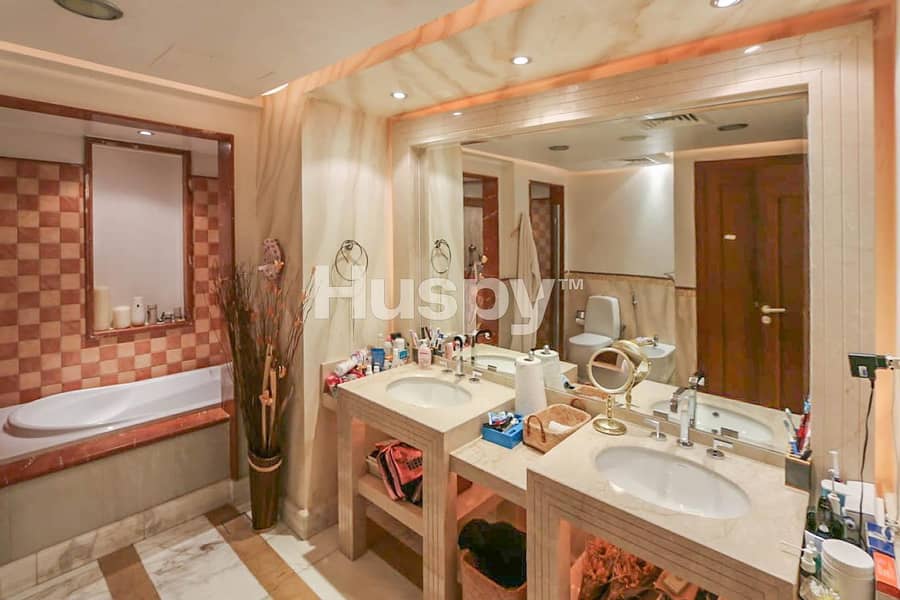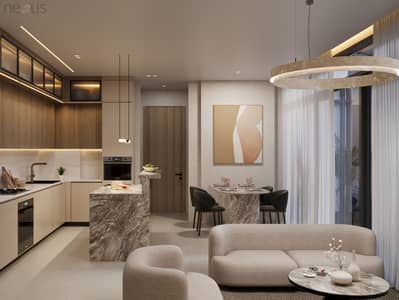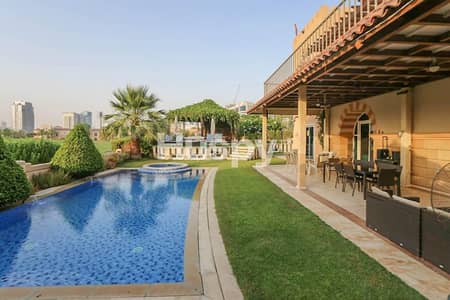
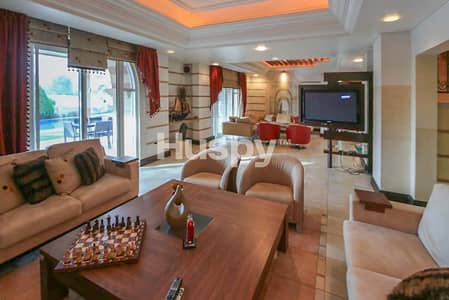
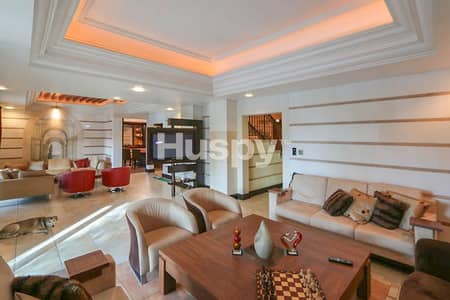
28
Est. Payment AED 78.6K/mo
Get Pre-Approved
Calida, Victory Heights, Dubai Sports City, Dubai
7 Beds
10 Baths
10,700 sqft
Custom Built | Vacant | Golf Course View
Huspy and Dilara are pleased to present a truly exceptional villa that stands out for its bespoke design, impressive scale, and seamless blend of luxury, space, and family-focused functionality.
Key Features:
- 7 Bedrooms (6 main + Maids + Drivers Room)
- 10 Bathrooms (including guest bathrooms)
- Full Golf Course View
- Private Basement Nightclub / Gym / Cinema / Bar with External Access
- Elevated Garden with Pergola, Pool & Jacuzzi
- Outdoor Cinema Area
- Expansive Rooftop Terrace
- Dedicated Kids’ Wing: Featuring 4 bedrooms, a playroom, and a private rooftop den (ideal for a nanny)
- Modern Main Kitchen + Separate Chef’s Kitchen
- Breakfast Area + Home Office
- External Laundry Room + Outdoor Bathroom
- Smart Home System
- BUA: 10,000+ SqFt
- Plot Size: 10,700 SqFt (Extendable)
- Vacant on Transfer
This unique home has been thoughtfully extended and offers a built-up area exceeding 10,000 SqFt, situated on a spacious 10,700 SqFt plot — with the rare advantage of being extendable by an additional 2 meters directly onto the golf course.
The elevated garden enhances privacy and provides panoramic views, while cleverly concealing a secret basement escape with its own external entrance — ideal as a nightclub, gym, cinema, or private bar.
Developer-Approved Modifications:
All extensions and structural works have been completed with full developer approval, meaning no additional permission or fees are required. Any future enhancements can be purely aesthetic, reducing both cost and project timelines.
To book a viewing contact Dilara Cingoz.
Key Features:
- 7 Bedrooms (6 main + Maids + Drivers Room)
- 10 Bathrooms (including guest bathrooms)
- Full Golf Course View
- Private Basement Nightclub / Gym / Cinema / Bar with External Access
- Elevated Garden with Pergola, Pool & Jacuzzi
- Outdoor Cinema Area
- Expansive Rooftop Terrace
- Dedicated Kids’ Wing: Featuring 4 bedrooms, a playroom, and a private rooftop den (ideal for a nanny)
- Modern Main Kitchen + Separate Chef’s Kitchen
- Breakfast Area + Home Office
- External Laundry Room + Outdoor Bathroom
- Smart Home System
- BUA: 10,000+ SqFt
- Plot Size: 10,700 SqFt (Extendable)
- Vacant on Transfer
This unique home has been thoughtfully extended and offers a built-up area exceeding 10,000 SqFt, situated on a spacious 10,700 SqFt plot — with the rare advantage of being extendable by an additional 2 meters directly onto the golf course.
The elevated garden enhances privacy and provides panoramic views, while cleverly concealing a secret basement escape with its own external entrance — ideal as a nightclub, gym, cinema, or private bar.
Developer-Approved Modifications:
All extensions and structural works have been completed with full developer approval, meaning no additional permission or fees are required. Any future enhancements can be purely aesthetic, reducing both cost and project timelines.
To book a viewing contact Dilara Cingoz.
Property Information
- TypeVilla
- PurposeFor Sale
- Reference no.Bayut - huspy-13843658
- CompletionReady
- FurnishingFurnished
- Average Rent
- Added on6 May 2025
