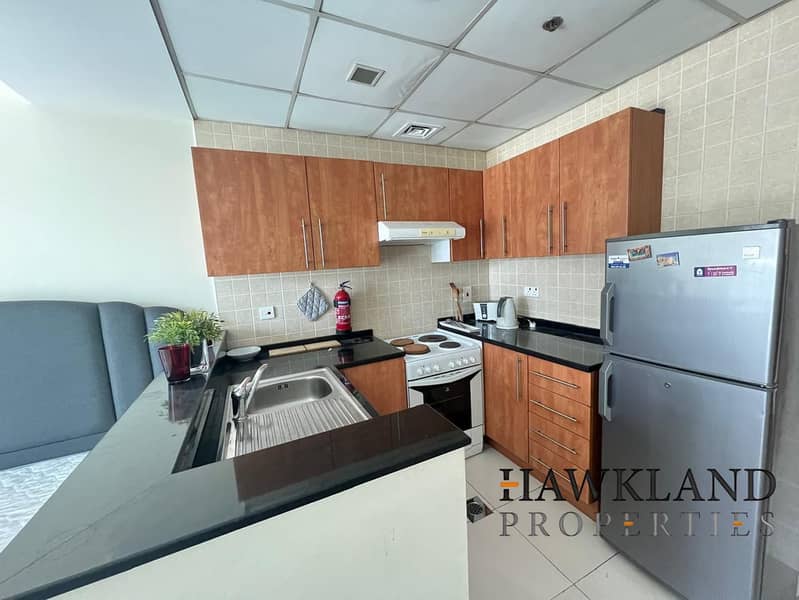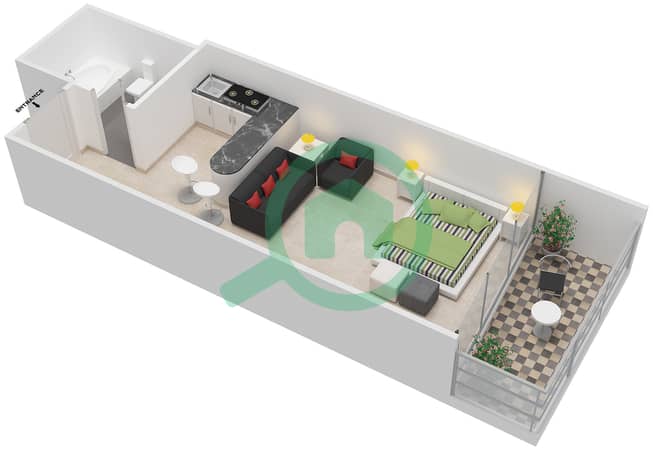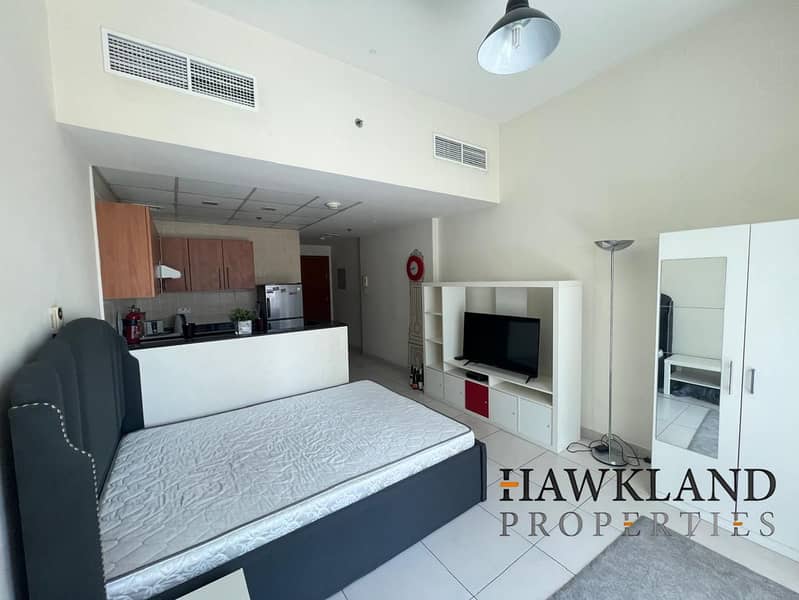
Floor plans
Map
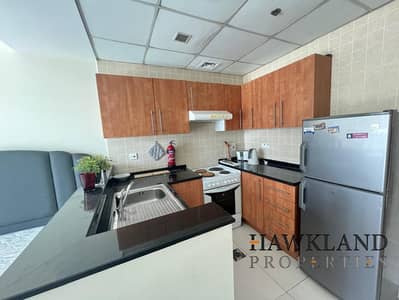
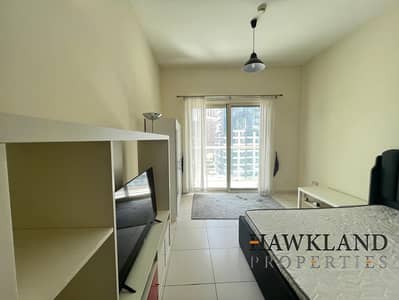
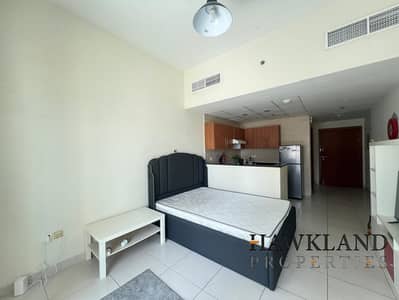
9
Specious Furnished Studio with Marina View
Marina View Tower A is one of a complex of two residential buildings in Dubai Marina developed by New City Developers and designed by Eng Adnan Staffaroni (EAS). . Tower A is 24-storeys high and its partner, Tower 2, is 12-storeys. There are 410 apartments in the two buildings comprising studios, one-, two- and three-bedroom apartments, and four-bedroom penthouses and duplex villas. Facilities include a fully equipped health club, sports gym, spa, Jacuzzi, temperature-controlled swimming pool, children’s play area, sunbathing areas, multipurpose sports hall and 24-hour security.
The project was announced in 2004, construction started in 2005, and the buildings were finished for handover in 2008.
ABOUT HAWK LAND PROPERTIES
We consistently offer specialist knowledge and personal attention to its valued clients building trust through transparency in all of its dealings as a company. Having an excellent understanding of its clients’ needs, the company provides properties and real estate services tailored-fit to match the clients’ requirements.
Hawk Land Properties
Address : 1604 The Citadel, Business Bay Dubai UAE
The project was announced in 2004, construction started in 2005, and the buildings were finished for handover in 2008.
ABOUT HAWK LAND PROPERTIES
We consistently offer specialist knowledge and personal attention to its valued clients building trust through transparency in all of its dealings as a company. Having an excellent understanding of its clients’ needs, the company provides properties and real estate services tailored-fit to match the clients’ requirements.
Hawk Land Properties
Address : 1604 The Citadel, Business Bay Dubai UAE
Property Information
- TypeApartment
- PurposeFor Rent
- Reference no.Bayut - 9648-q3TufF
- FurnishingFurnished
- Added on3 May 2025
Floor Plans
3D Live
3D Image
2D Image
Features / Amenities
Swimming Pool
Jacuzzi
Sauna
Lobby in Building
+ 9 more amenities
