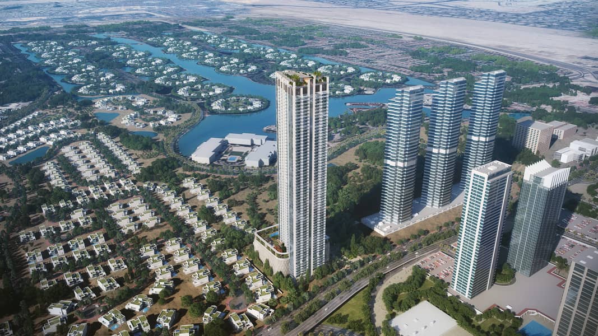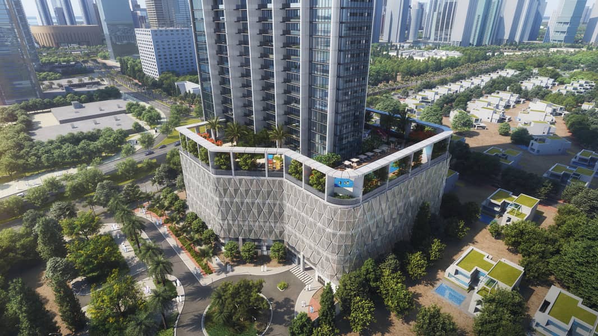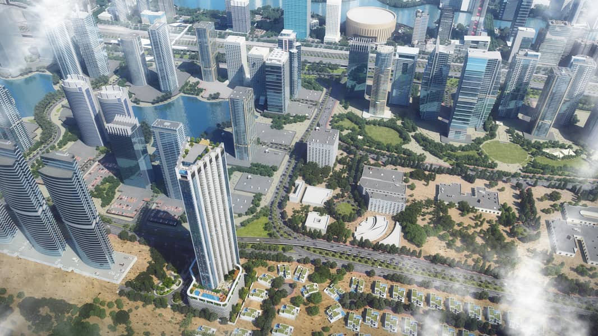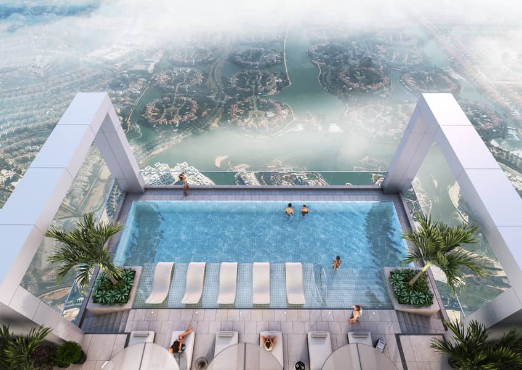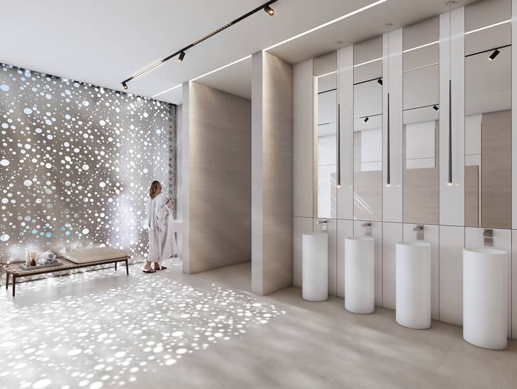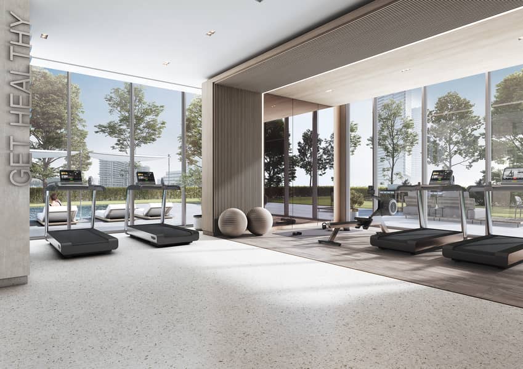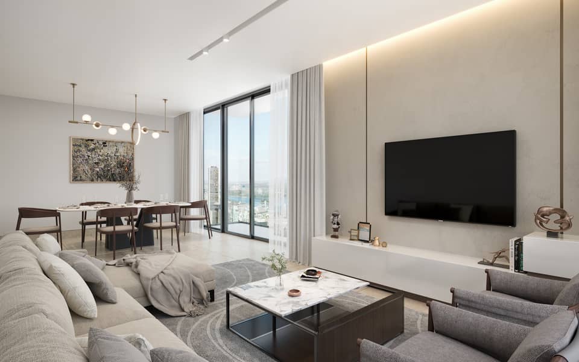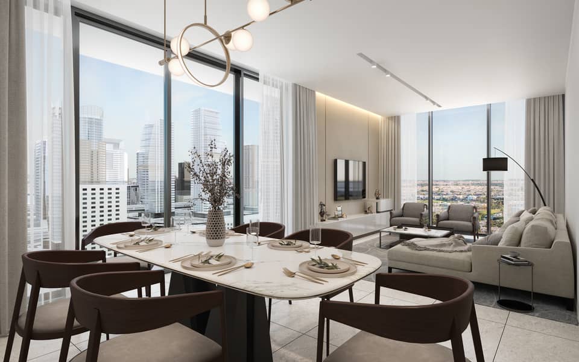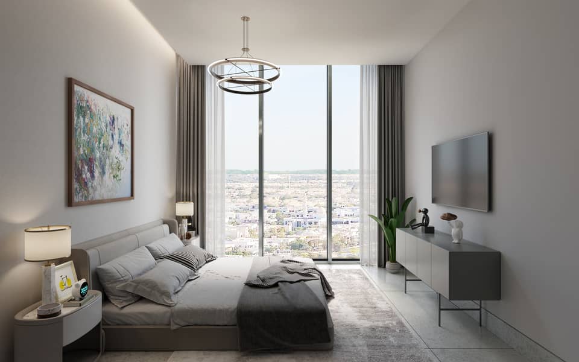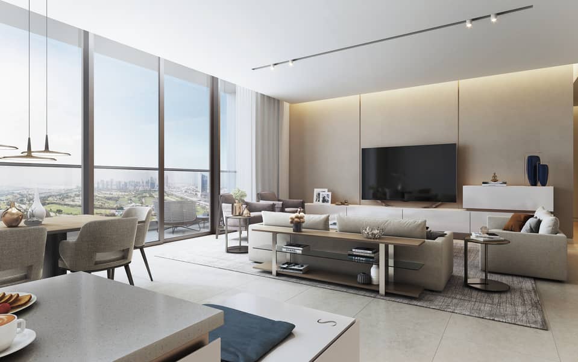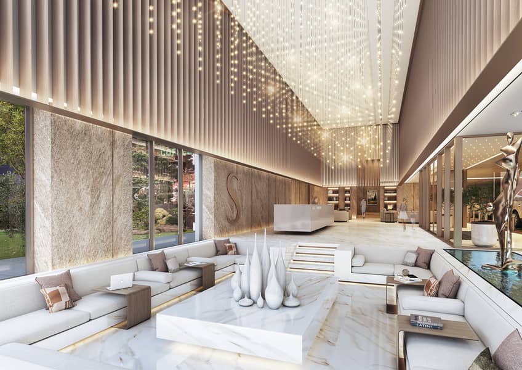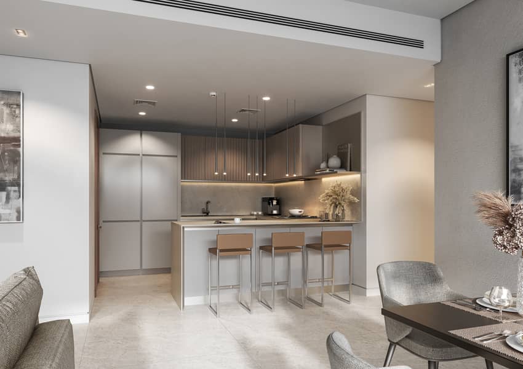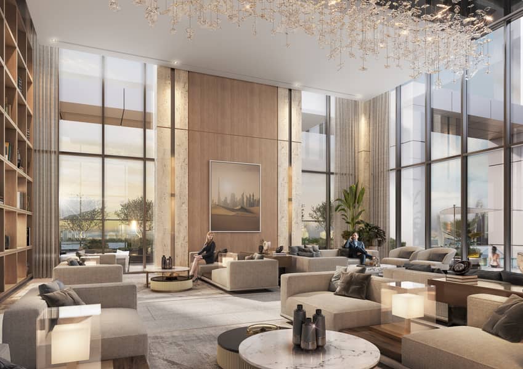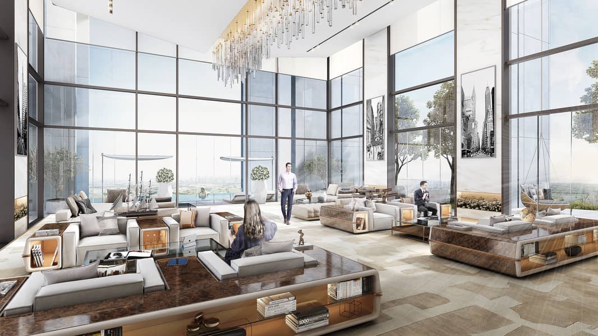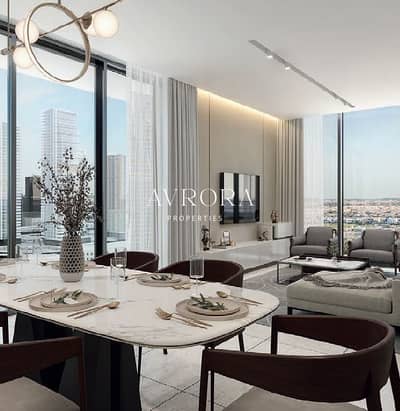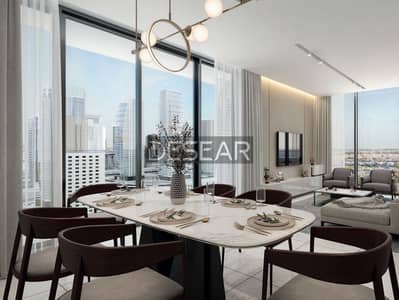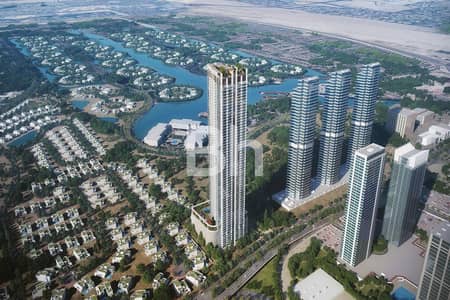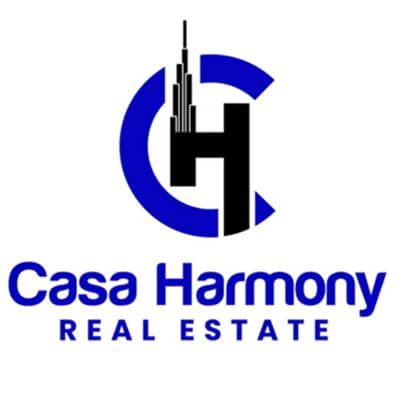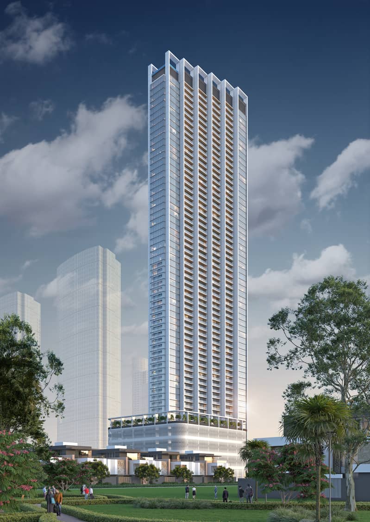
on
Off-Plan
Floor plans
Map
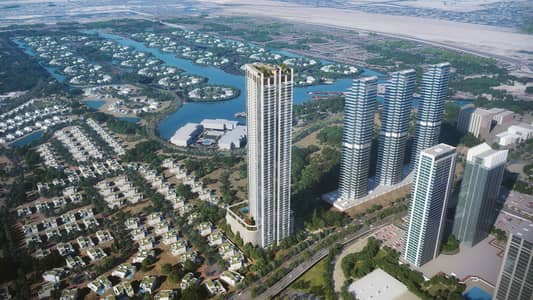
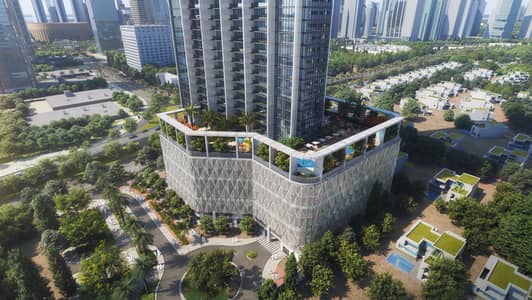
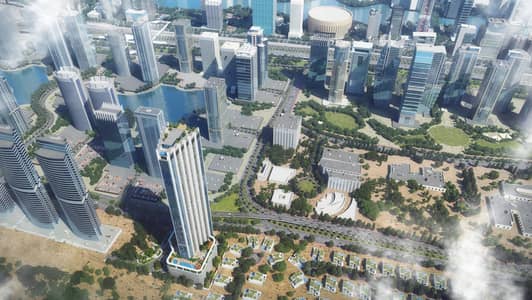
15
Panoramic views | High Floor | Luxurious finish
Property features
-Building Name: Verde by Sobha Realty
-Area: Jumeirah Lake Towers
-Space Type: 1BR
-Parking Space: 1
-Plan Type: Residential (Apartment)
-Master Community: Jumeirah Lake
-Built Up Area: 1059.81 Sq. Ft
Amenities
-Balcony or Terrace
-Maids Room
-Study Room
-Swimming Pool
Welcome to SOBHA Verde, where the charm of nature meets urban luxury. Nestled in an idyllic location, this exceptional residence promises a lifestyle that blends elegance, comfort, and breath taking views.
At Casa Harmony Real Estate, we offer exceptional real estate services tailored to our clients' needs in the UAE. At Casa Harmony, we believe finding the right property is about building lasting relationships. We're here to support you every step of the way, ensuring a seamless and rewarding experience. Whether you're an investor or a family searching for your dream home, we are your trusted partner in the UAE real estate market.
-Building Name: Verde by Sobha Realty
-Area: Jumeirah Lake Towers
-Space Type: 1BR
-Parking Space: 1
-Plan Type: Residential (Apartment)
-Master Community: Jumeirah Lake
-Built Up Area: 1059.81 Sq. Ft
Amenities
-Balcony or Terrace
-Maids Room
-Study Room
-Swimming Pool
Welcome to SOBHA Verde, where the charm of nature meets urban luxury. Nestled in an idyllic location, this exceptional residence promises a lifestyle that blends elegance, comfort, and breath taking views.
At Casa Harmony Real Estate, we offer exceptional real estate services tailored to our clients' needs in the UAE. At Casa Harmony, we believe finding the right property is about building lasting relationships. We're here to support you every step of the way, ensuring a seamless and rewarding experience. Whether you're an investor or a family searching for your dream home, we are your trusted partner in the UAE real estate market.
Property Information
- TypeApartment
- PurposeFor Sale
- Reference no.Bayut - 11048-p8ay9p
- CompletionOff-Plan
- FurnishingUnfurnished
- TruCheck™ on1 May 2025
- Added on1 May 2025
- Handover dateQ2 2027
Floor Plans
3D Live
3D Image
2D Image
- Type D Unit 06 Floor 11-19,21-29,31-33,37-39,41-47,53-59,61-63
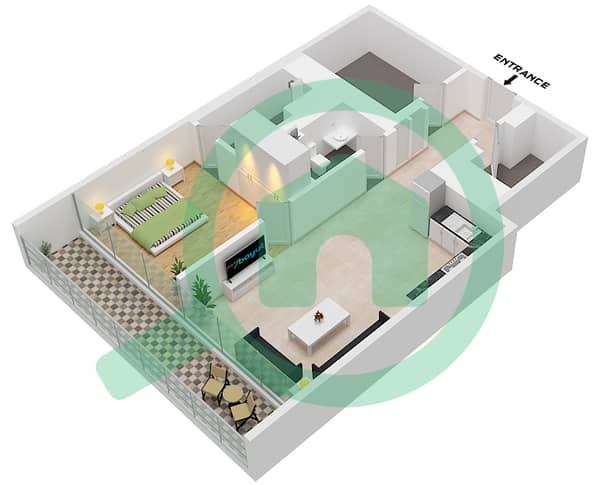
Features / Amenities
Balcony or Terrace
Swimming Pool
Centrally Air-Conditioned
Lobby in Building
+ 4 more amenities
