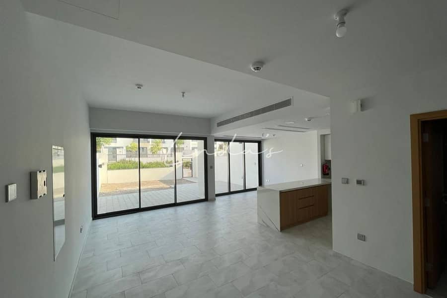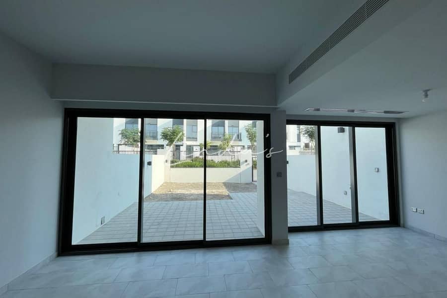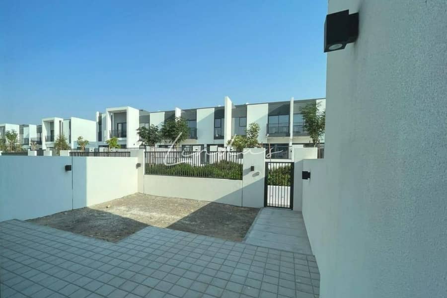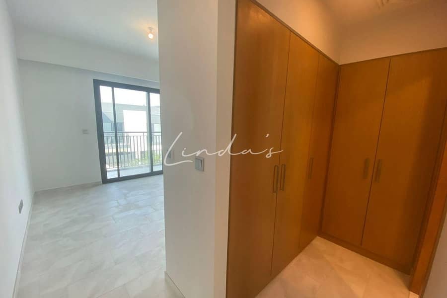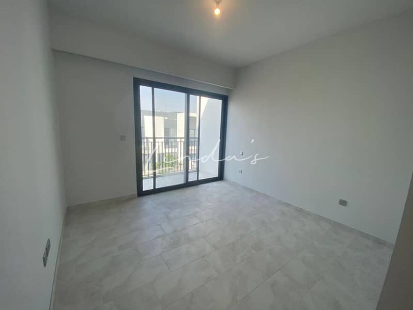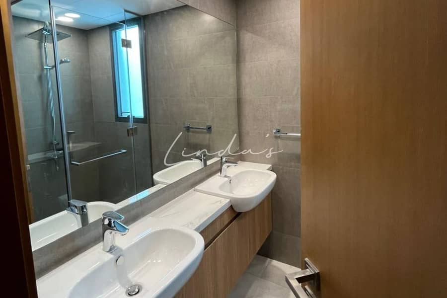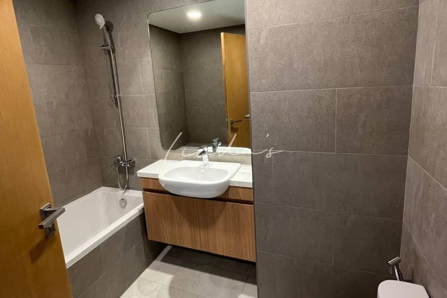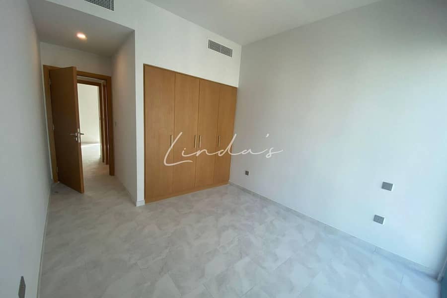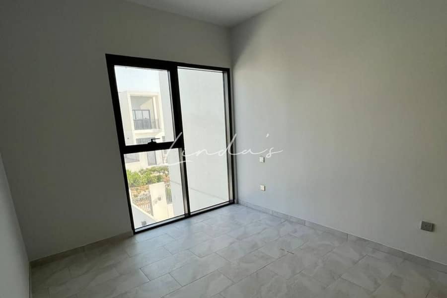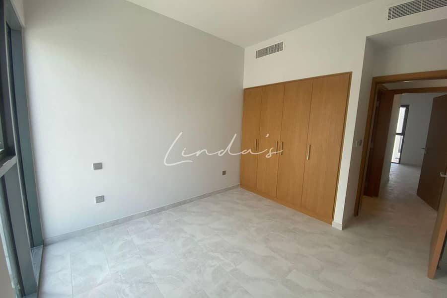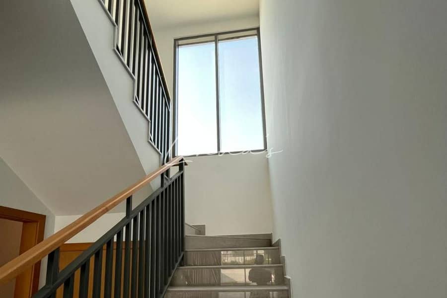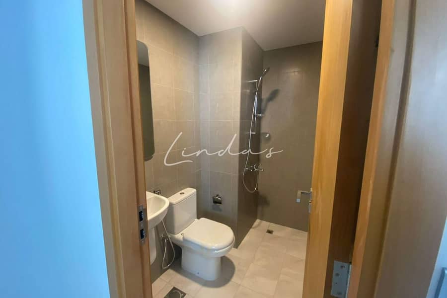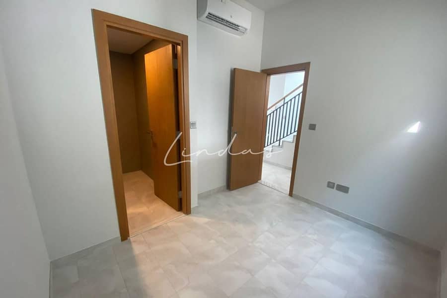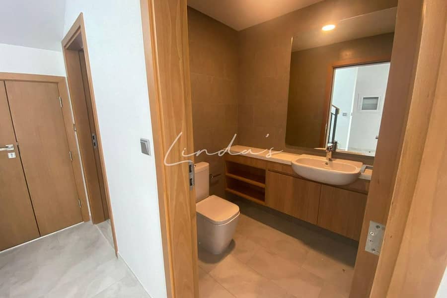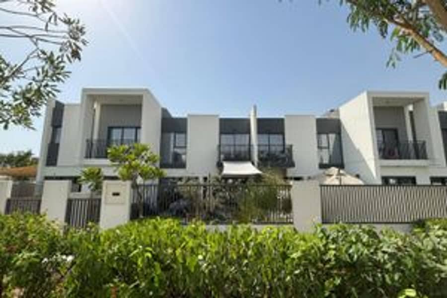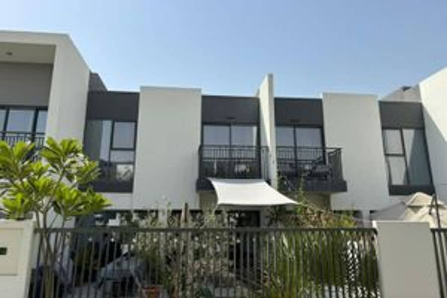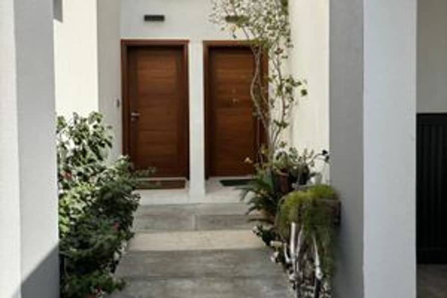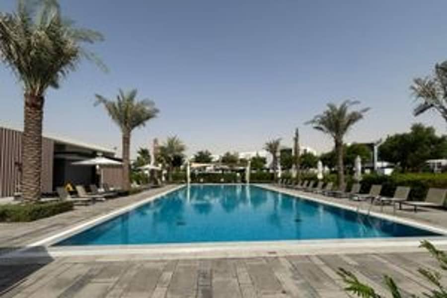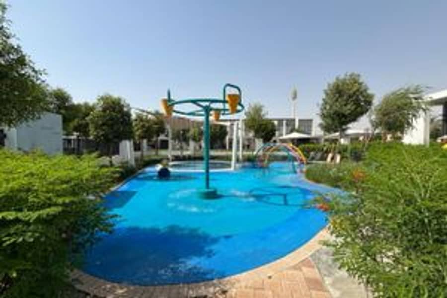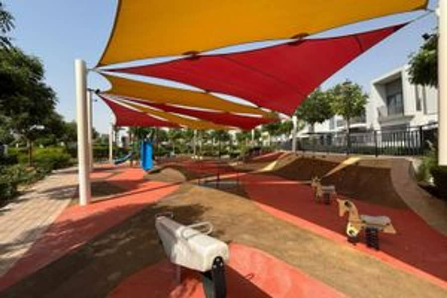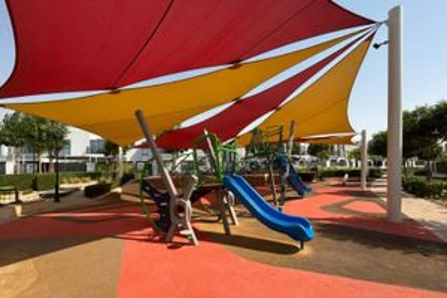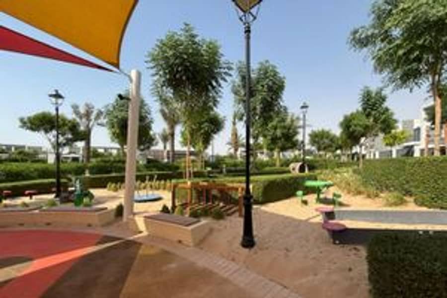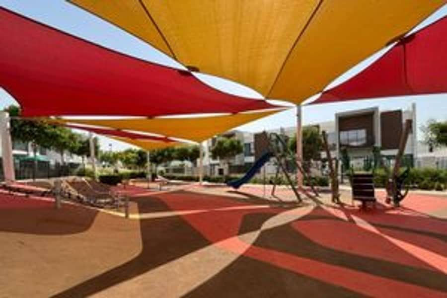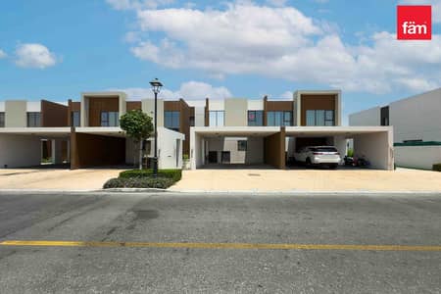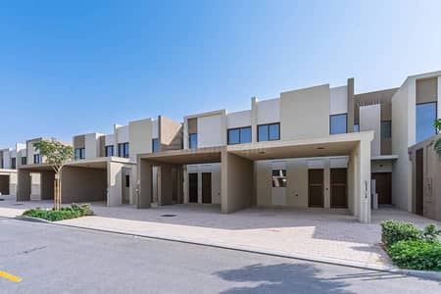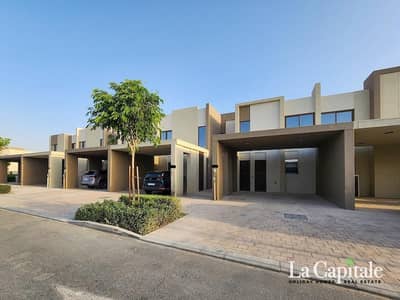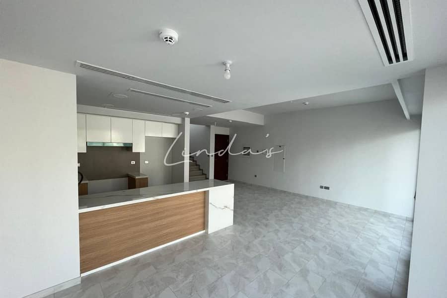
Floor plans
Map
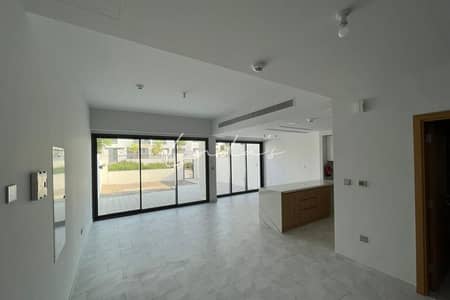
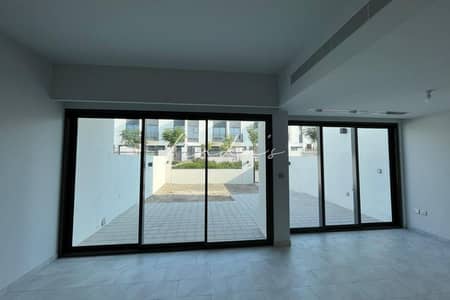
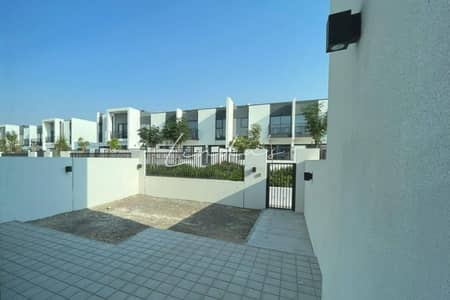
24
La Rosa 3, La Rosa, Villanova, Dubailand, Dubai
3 Beds
4 Baths
Built-up:1,952 sqftPlot:1,884 sqft
Single Row | Close to Pool and Park | Landscaped
Welcome to your dream home in La Rosa 3, the heart of Villanova, Dubailand — where modern comfort meets family living. This beautifully designed 3-bedroom townhouse with a maid’s room offers generous living spaces, stylish interiors, and a private garden perfect for relaxing or entertaining.
Featuring an open-plan layout with large windows, the home is bathed in natural light and offers a warm, welcoming atmosphere.
*3 spacious bedrooms + maid’s room
*4 bathrooms
*Contemporary open kitchen with premium finishes
*Private backyard
*Covered parking for 2 cars
*Access to community pool, parks, and children’s play areas Set within a family-friendly gated community, La Rosa 3 offers serene green spaces, walking trails, and close proximity to schools, retail, and major highways — all just minutes from the vibrant city life of Dubai. Live the lifestyle you deserve — modern, peaceful, and connected.
Company name: Linda's Real Estate
RERA ORN: 24402
Address: Control Tower, 33rd Floor, Motor City, Dubai
Primary email:
Featuring an open-plan layout with large windows, the home is bathed in natural light and offers a warm, welcoming atmosphere.
*3 spacious bedrooms + maid’s room
*4 bathrooms
*Contemporary open kitchen with premium finishes
*Private backyard
*Covered parking for 2 cars
*Access to community pool, parks, and children’s play areas Set within a family-friendly gated community, La Rosa 3 offers serene green spaces, walking trails, and close proximity to schools, retail, and major highways — all just minutes from the vibrant city life of Dubai. Live the lifestyle you deserve — modern, peaceful, and connected.
Company name: Linda's Real Estate
RERA ORN: 24402
Address: Control Tower, 33rd Floor, Motor City, Dubai
Primary email:
Property Information
- TypeTownhouse
- PurposeFor Rent
- Reference no.Bayut - TH19241L
- FurnishingUnfurnished
- Added on18 April 2025
Floor Plans
3D Live
3D Image
2D Image
- Ground Floor
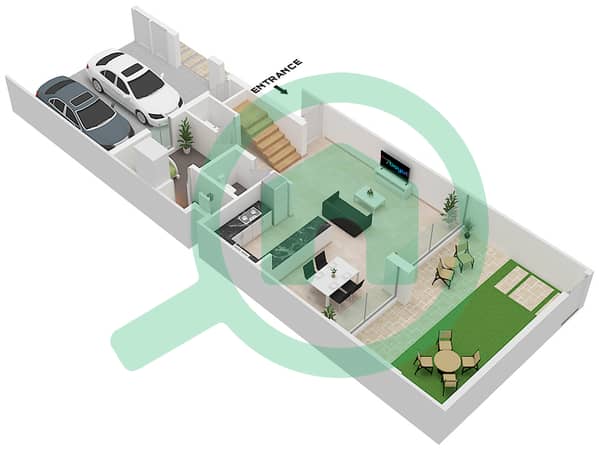
- First Floor
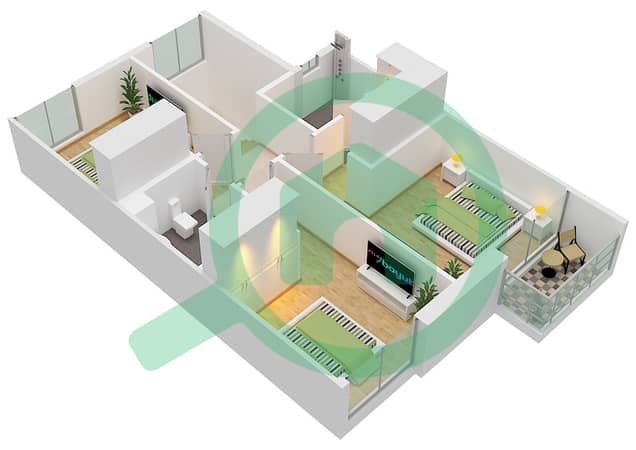
Features / Amenities
Balcony or Terrace
Kids Play Area
Pets Allowed
