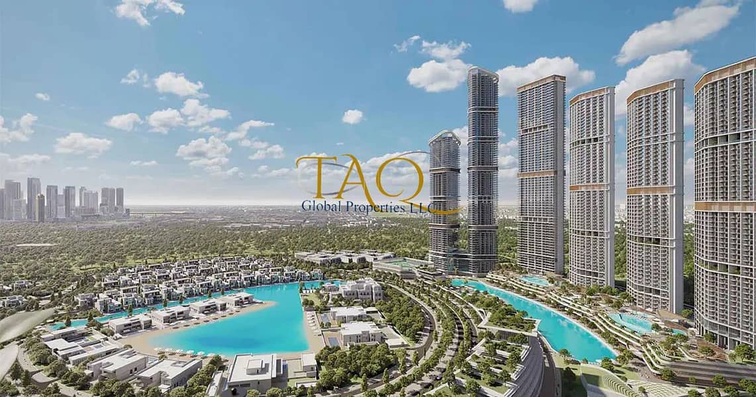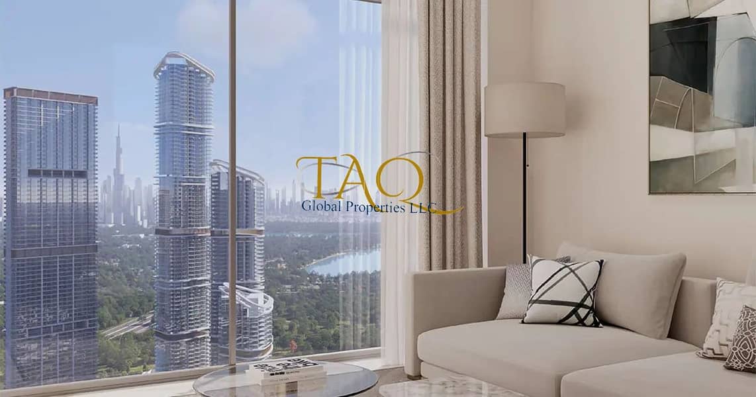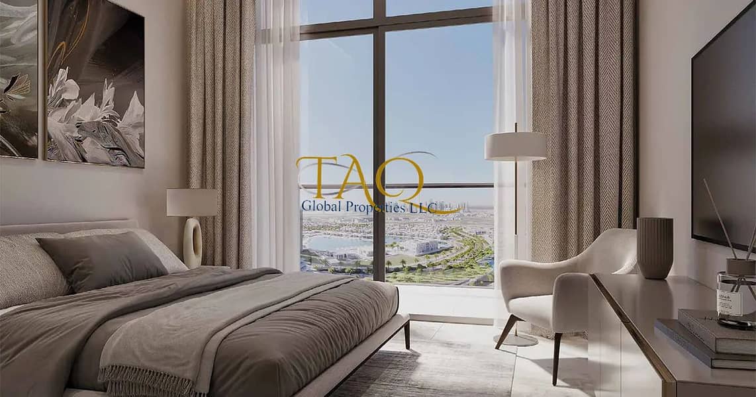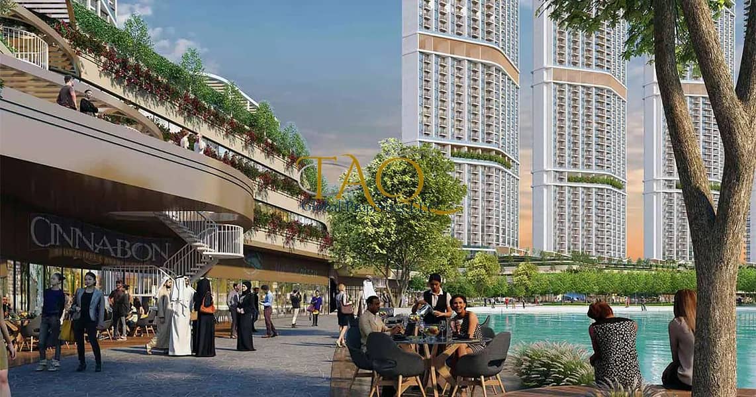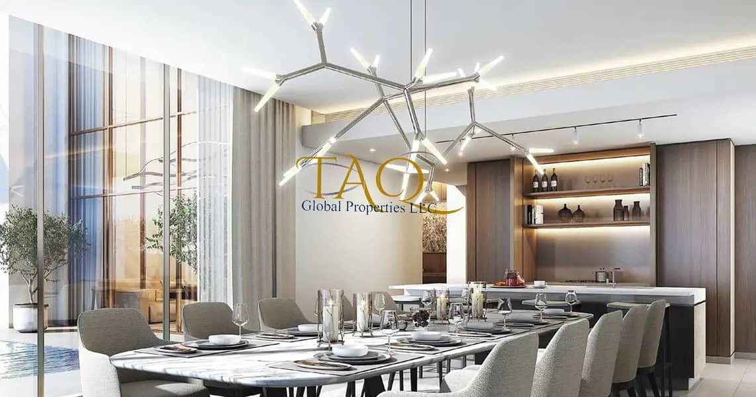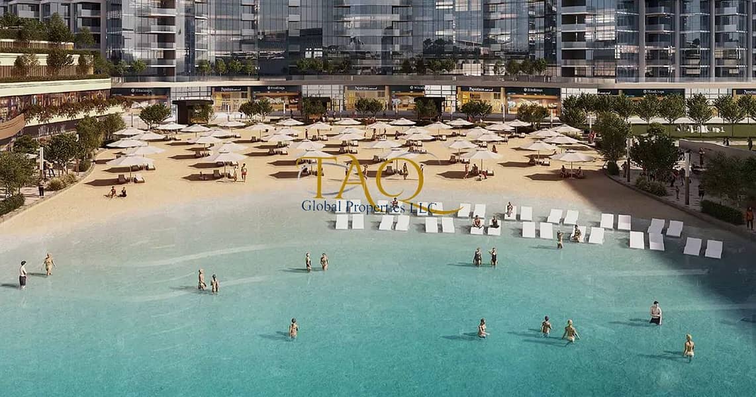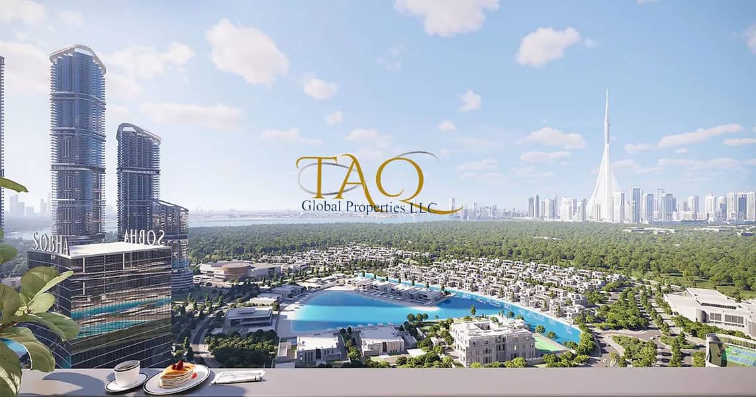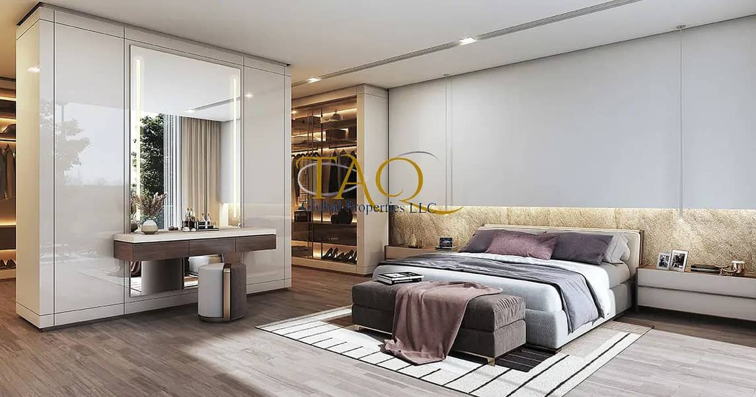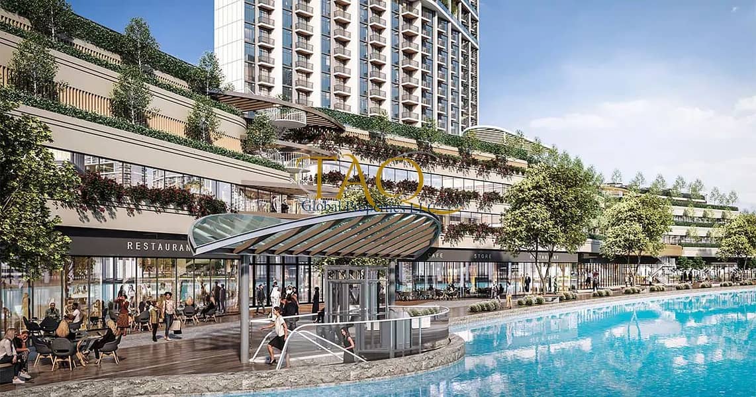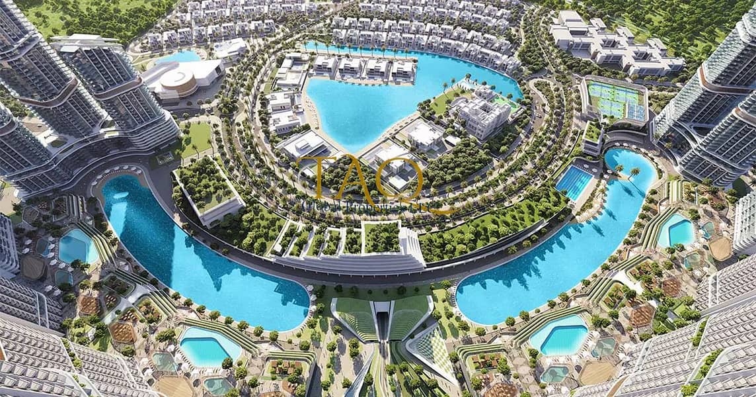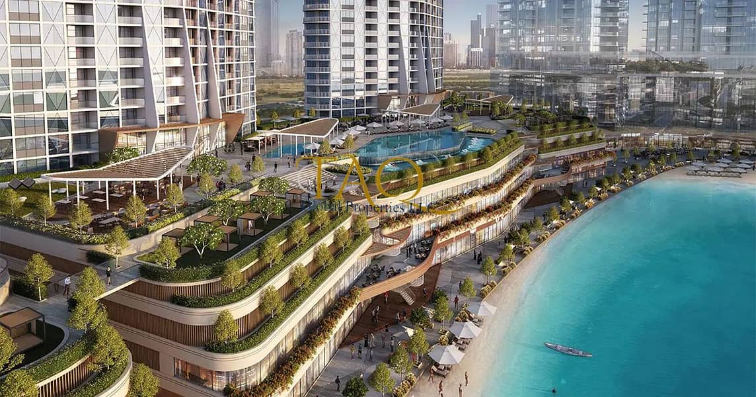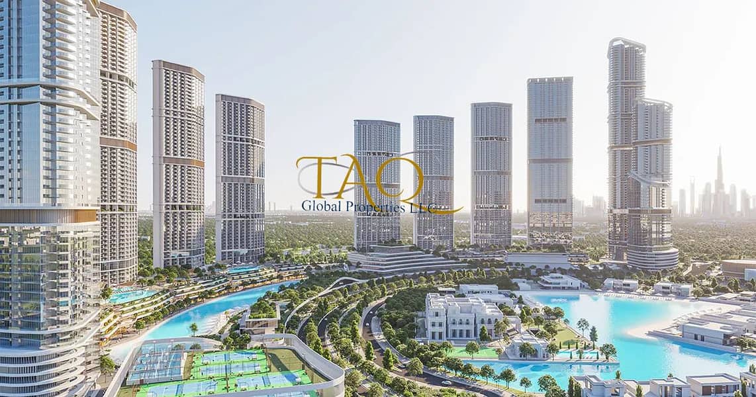For Sale:
Dubai ApartmentsBukadraSobha Hartland 2Riverside Crescent340 Riverside CrescentBayut - AFH/Sh2iii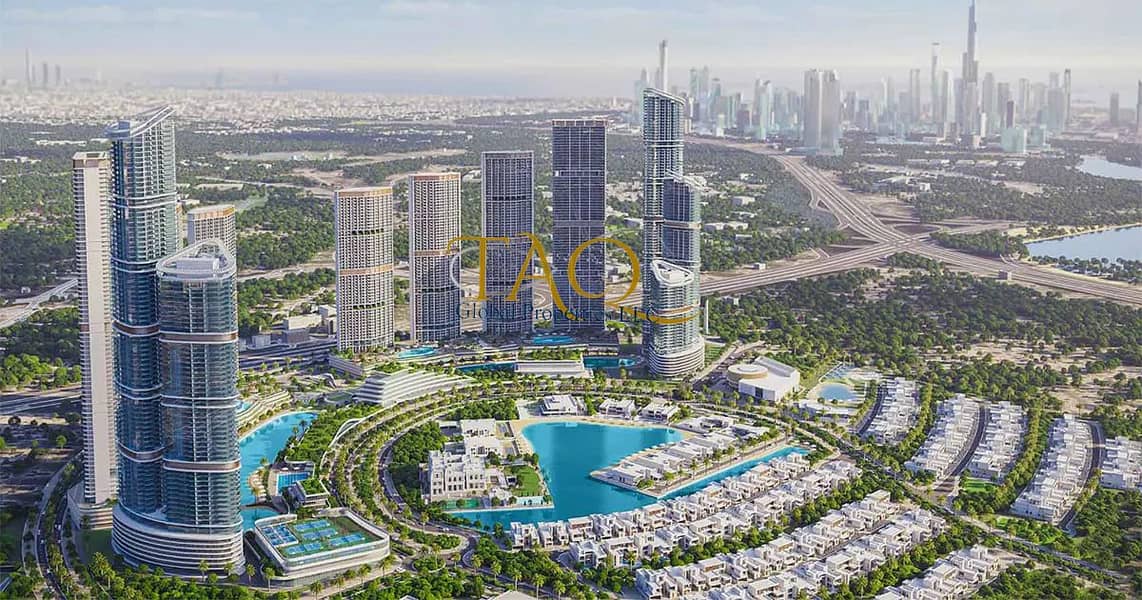
on
Off-Plan|
Initial Sale
Floor plans
Map
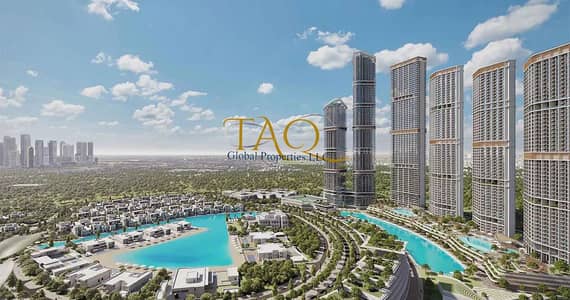
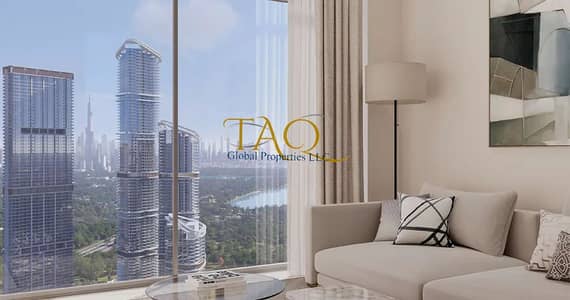
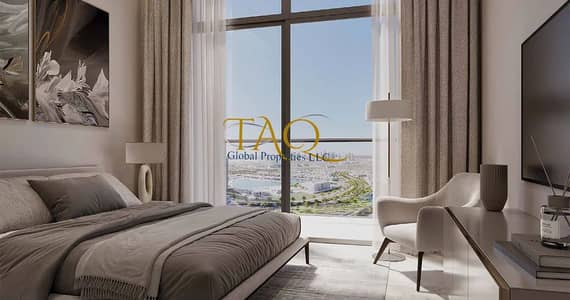
13
340 Riverside Crescent, Riverside Crescent, Sobha Hartland 2, Bukadra, Dubai
1 Bed
2 Baths
870 sqft
Tranquil water view - 1 Bed Room + Study | Payment Plan
A Peaceful Retreat Awaits at Riverside, Sobha Hartland II
Step into this light-filled 1-bedroom apartment where modern design meets tranquil living. Thoughtfully designed spaces and quality finishes create a welcoming atmosphere you'll love coming home to.
Inside Your New Home:
• Wake up to gentle canal views from your spacious bedroom with oversized windows
• Entertain effortlessly in the open living area with its seamless flow and premium details
• Prepare meals with ease in the contemporary kitchen featuring top-tier appliances
• Refresh in your sleek bathroom with its roomy walk-in shower
Building Perks You'll Enjoy:
✓ Soothing water views from your private space
✓ Secure, well-maintained community environment
✓ Smart layout with upscale finishes throughout
✓ Great option for both living and investment
This isn't just another apartment - it's your personal oasis in Dubai's dynamic landscape.
We're happy to show you around at your convenience. Get in touch to schedule your visit or drop us email
Step into this light-filled 1-bedroom apartment where modern design meets tranquil living. Thoughtfully designed spaces and quality finishes create a welcoming atmosphere you'll love coming home to.
Inside Your New Home:
• Wake up to gentle canal views from your spacious bedroom with oversized windows
• Entertain effortlessly in the open living area with its seamless flow and premium details
• Prepare meals with ease in the contemporary kitchen featuring top-tier appliances
• Refresh in your sleek bathroom with its roomy walk-in shower
Building Perks You'll Enjoy:
- Take a dip in the infinity pool or relax on the sun deck
- Stay active in the well-equipped fitness center
- Unwind along the community's landscaped walking paths
- Let kids play safely in the dedicated children's area
- Just a short drive to Downtown Dubai's vibrant scene
- Quick access to the airport via major roadways
- Nearby shops and restaurants for daily conveniences
✓ Soothing water views from your private space
✓ Secure, well-maintained community environment
✓ Smart layout with upscale finishes throughout
✓ Great option for both living and investment
This isn't just another apartment - it's your personal oasis in Dubai's dynamic landscape.
We're happy to show you around at your convenience. Get in touch to schedule your visit or drop us email
Property Information
- TypeApartment
- PurposeFor Sale
- Reference no.Bayut - AFH/Sh2iii
- CompletionOff-Plan
- FurnishingUnfurnished
- TruCheck™ on8 April 2025
- Added on8 April 2025
- Handover dateQ4 2027
Floor Plans
3D Live
3D Image
2D Image
- Type C (Variant 2) Unit 9 Floor 8-16,21-29,33-41,46-55
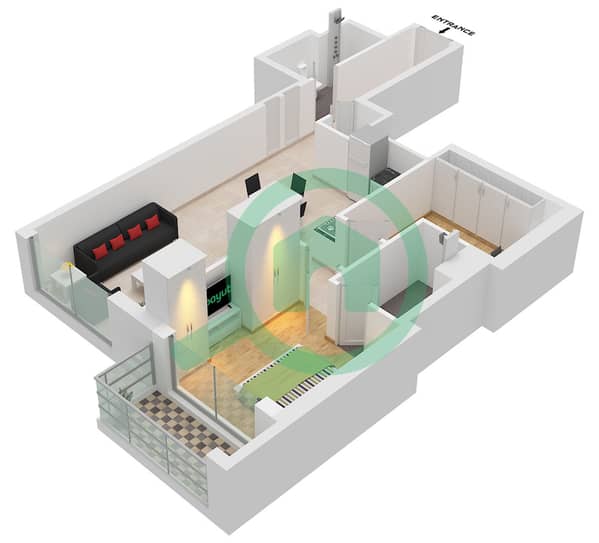
Features / Amenities
Balcony or Terrace
Swimming Pool
Gym or Health Club
Kids Play Area
+ 4 more amenities
