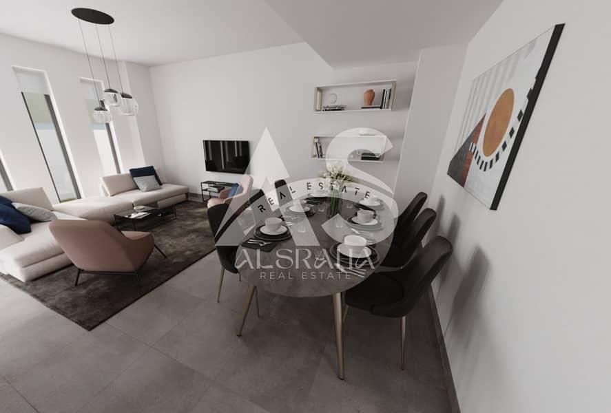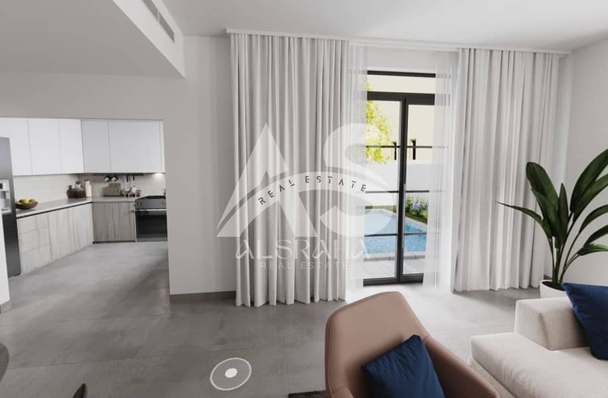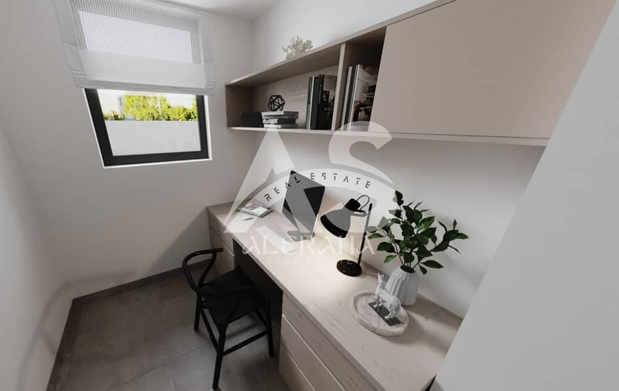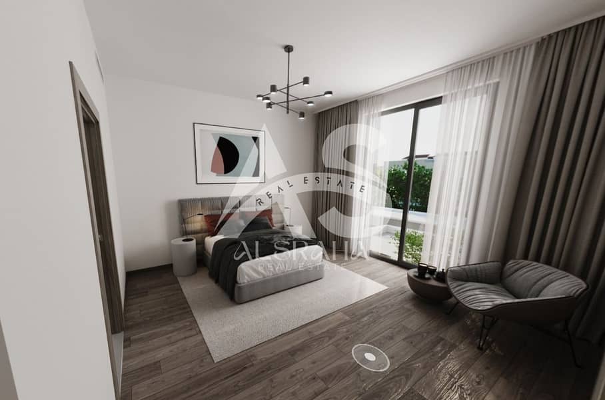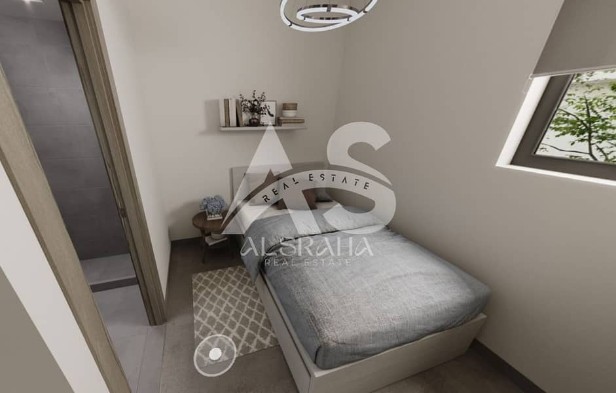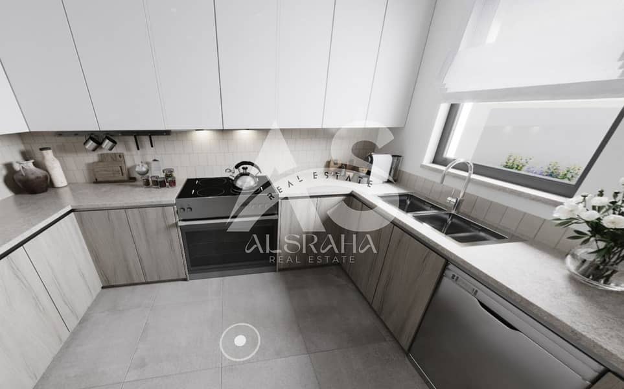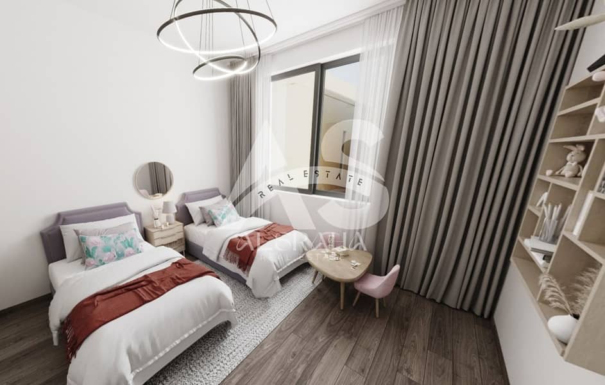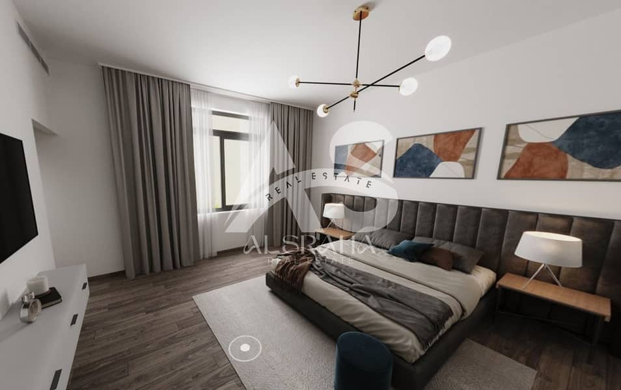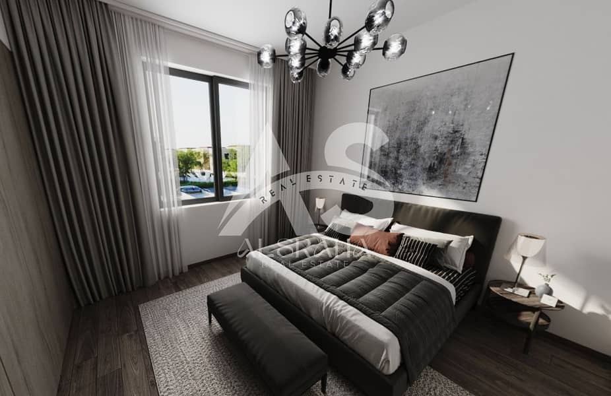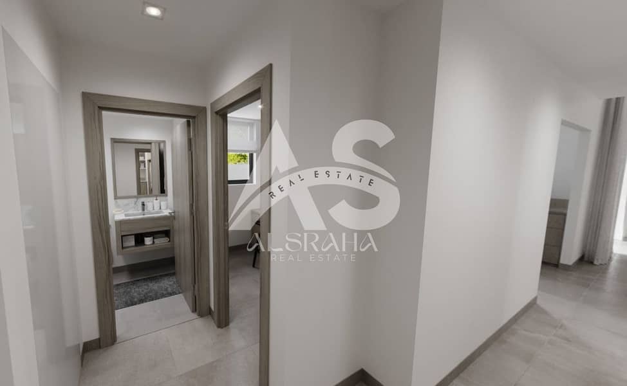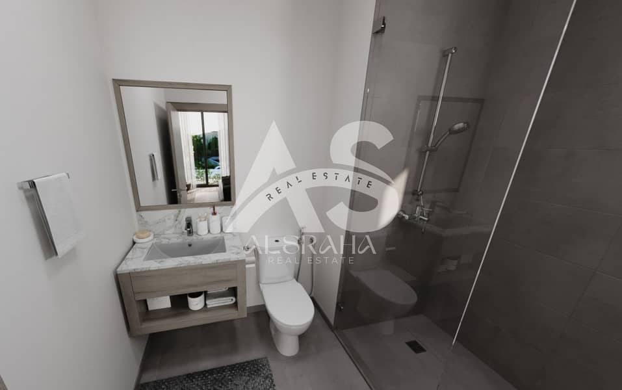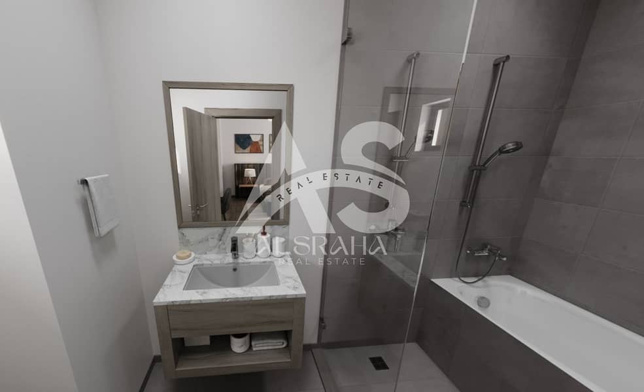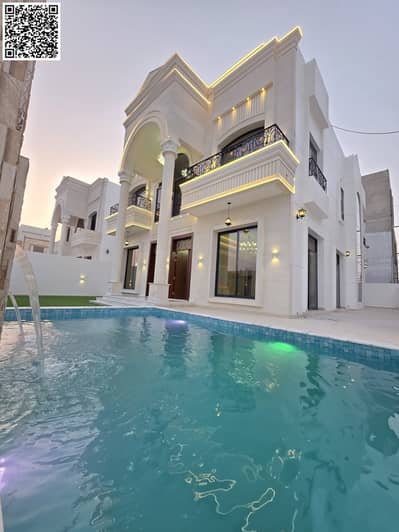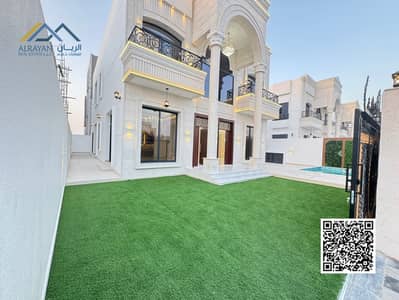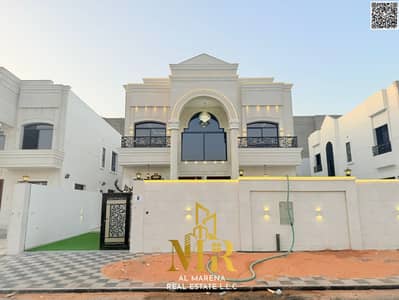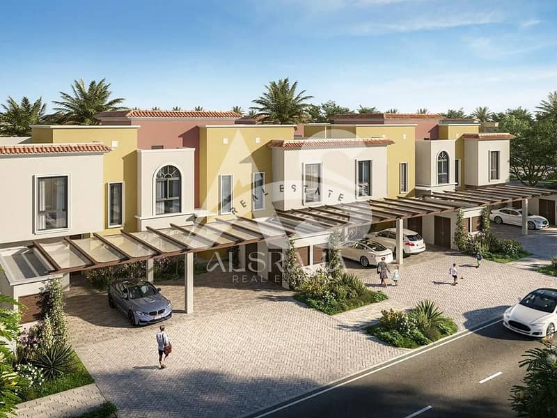
Off-Plan
Floor plans
Map
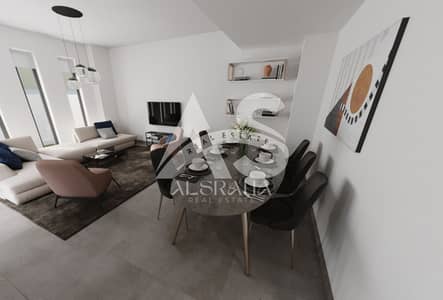
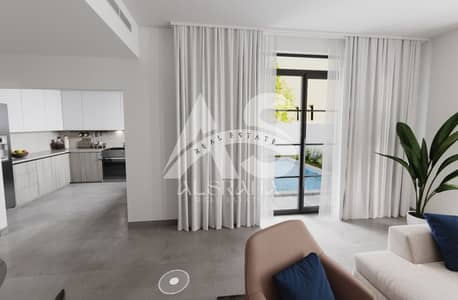
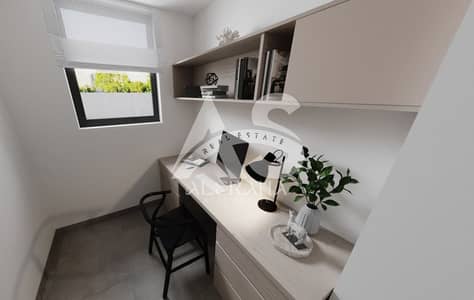
13
Middle Unit | Park View | Maid Room | Bright Layout
Live in one of Abu Dhabi’s most peaceful and modern communities 🏙️
This middle-unit home offers a 🌳 park-facing view, 🌞 natural light throughout, and 🧠 smart interior design that suits family living.
Unit Features:
This middle-unit home offers a 🌳 park-facing view, 🌞 natural light throughout, and 🧠 smart interior design that suits family living.
Unit Features:
- 🛏️ 2 Bedrooms
- 🛁 4 Bathrooms
- 🧹 Maid’s Room
- 🏠 Middle Unit
- 🌳 Park View
- 📐 Built-up Area: 1,333 Sq. Ft
- 🌱 Plot Size: 1,816 Sq. Ft
- 🌿 Green landscapes and walking trails
- 🏊♂️ Swimming pool and gym
- 👨👩👧 Kids’ play areas
- 🔐 24/7 security
- 📍 Near Yas Island attractions
Property Information
- TypeTownhouse
- PurposeFor Sale
- Reference no.Bayut - MA-0001
- CompletionOff-Plan
- FurnishingUnfurnished
- Added on19 March 2025
- Handover dateQ1 2026
Floor Plans
3D Live
3D Image
2D Image
- Ground Floor
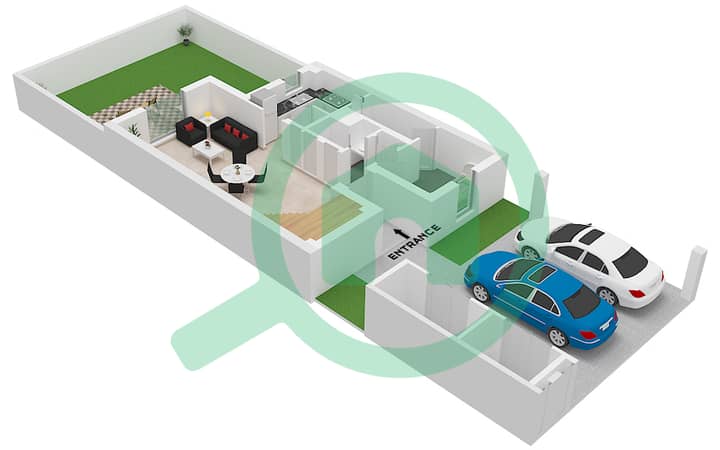
- First Floor
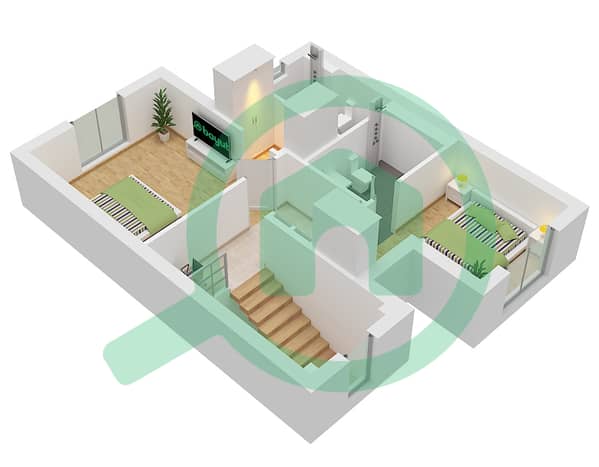
Features / Amenities
Parking Spaces: 2
Maids Room
Swimming Pool
Electricity Backup
+ 23 more amenities
