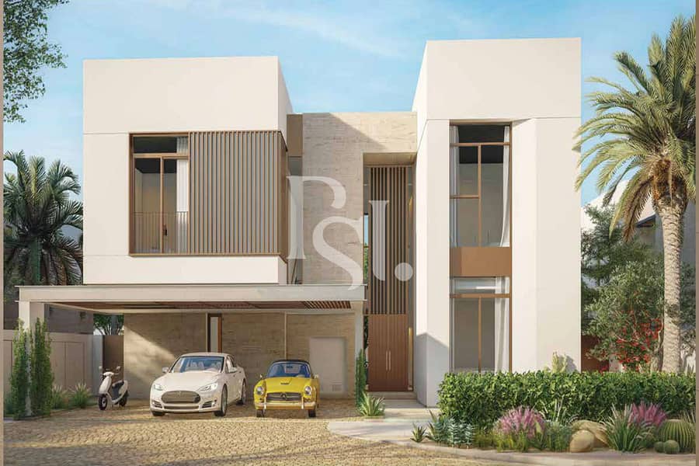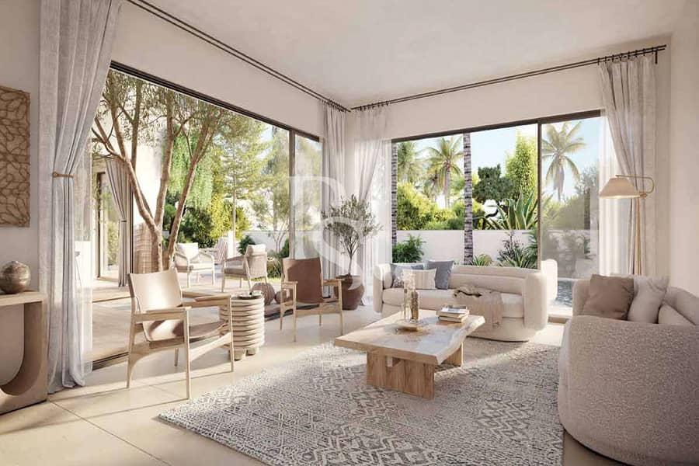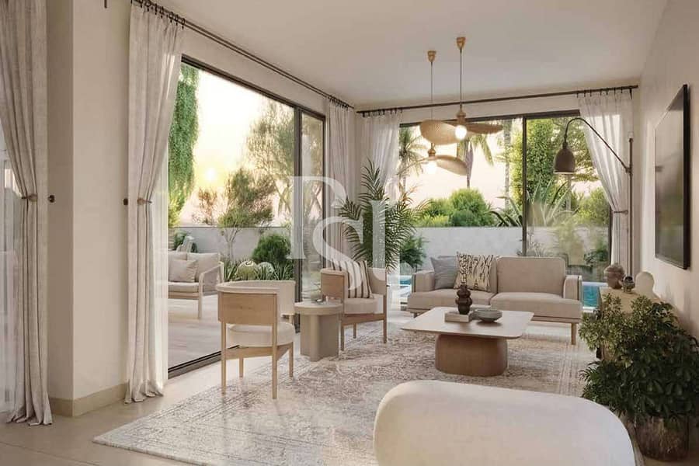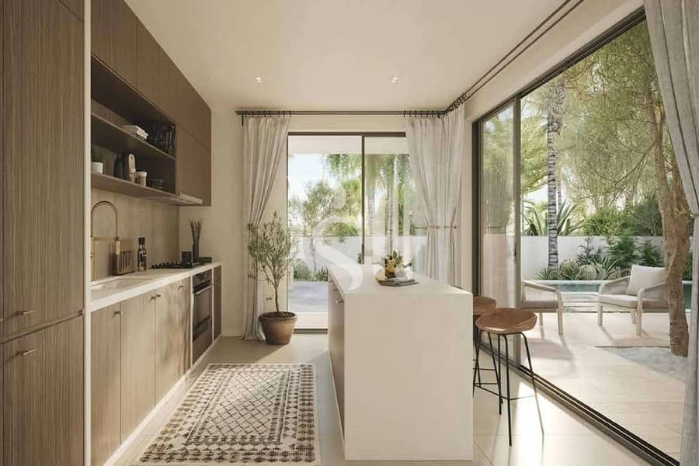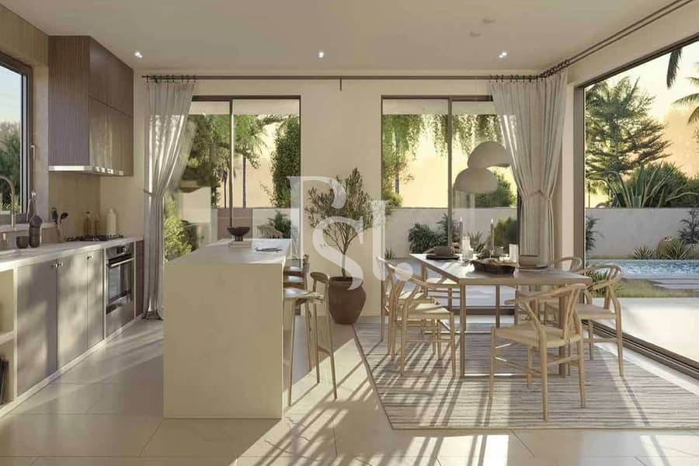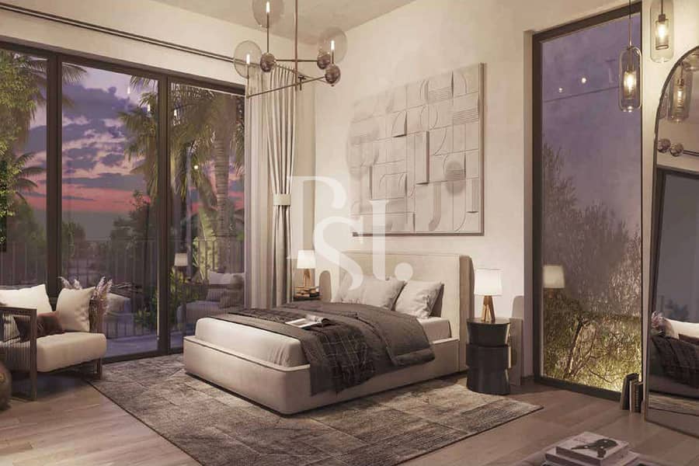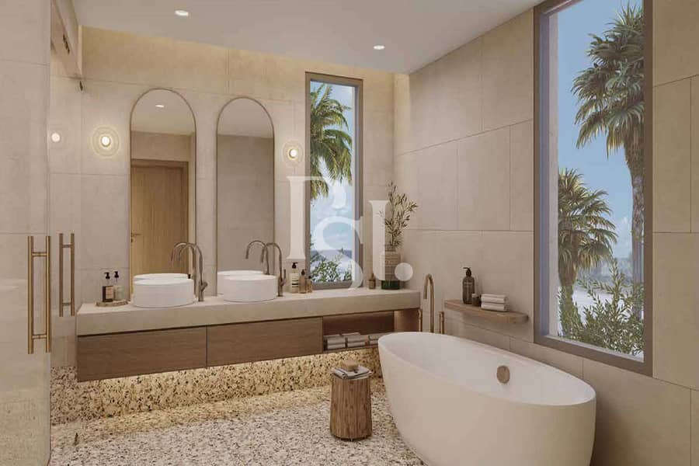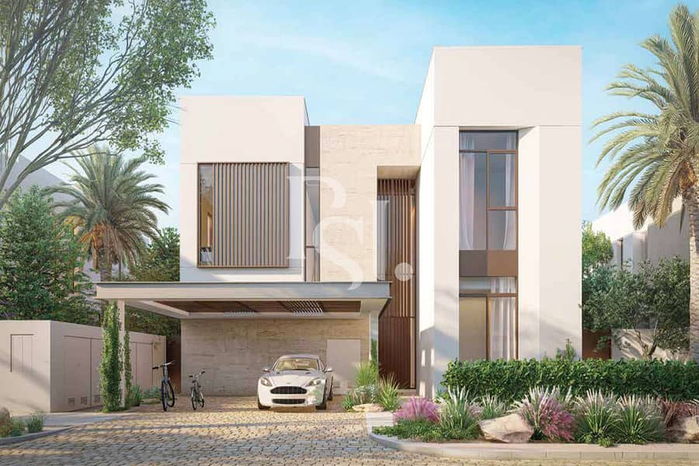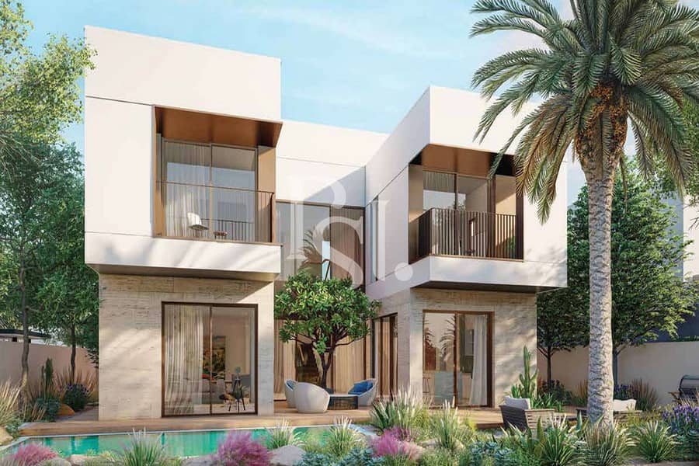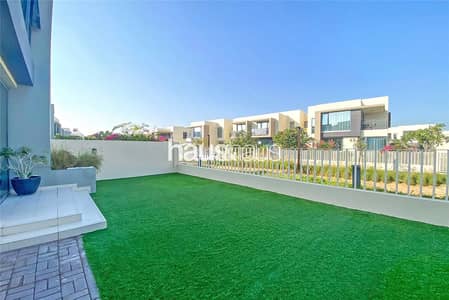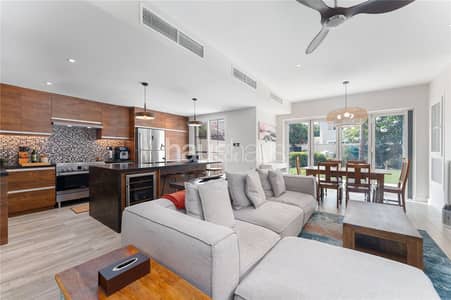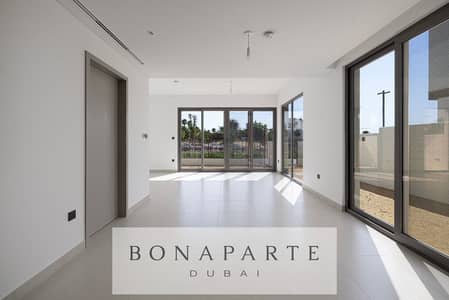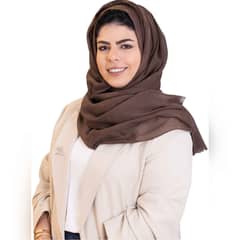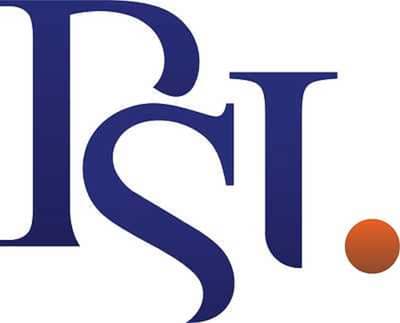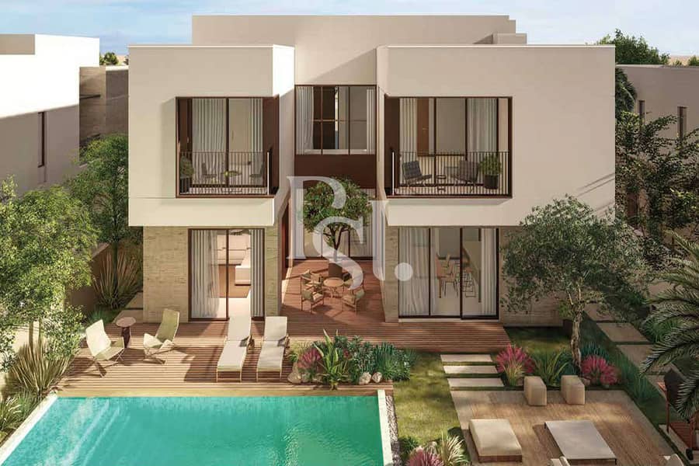
Off-Plan
Floor plans
Map
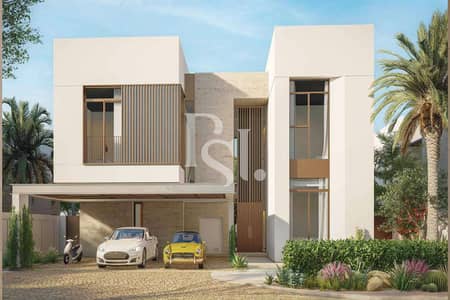
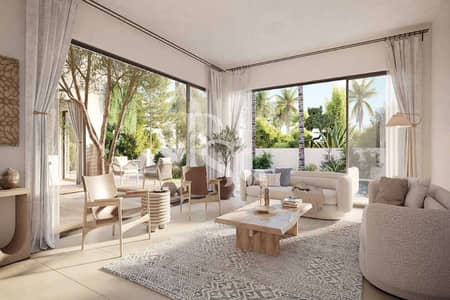
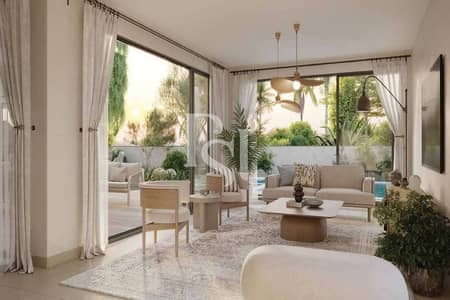
10
Stand Alone | Close to beach |Handover Q4 2025
Al Jurf Gardens - A serene second-home destination where community living blends with nature—nestled between Abu Dhabi and Dubai among wildlife reserves, coastlines, and Ghaf forests.
Property details:
• Al Jurf Garden Kayan villas phase 1.4
• 4 Bedrooms with maid’s room
• With private pool
• Plot area: 5,382 sq. ft
• BUA area: 3,188 sq. ft
• Spacious layout
• Type – Rihal
• Walking distance to the beach
• Natural materials used
Key Features, Facilities, and Amenities:
• Eco-Friendly Architecture
• Modern design with traditional Arabian elements
• Panoramic windows
• Spa
• With restaurants, shops, and dedicated children’s areas.
• Public Marina
• Nature Reserve
• Turtle Sanctuary
• Recreational services
• Marina Berths
• Ferry Docks
Last updated video for the project
https://www. youtube. com/watch?app=desktop&v=tWO_Chaqw14
https://www. youtube. com/watch?app=desktop&v=tCgVwWabO5Q
Property Shop Investments brings to life the vision of a real estate expert, curating wealth through property sourcing, management, investment, and sales.
Property details:
• Al Jurf Garden Kayan villas phase 1.4
• 4 Bedrooms with maid’s room
• With private pool
• Plot area: 5,382 sq. ft
• BUA area: 3,188 sq. ft
• Spacious layout
• Type – Rihal
• Walking distance to the beach
• Natural materials used
Key Features, Facilities, and Amenities:
• Eco-Friendly Architecture
• Modern design with traditional Arabian elements
• Panoramic windows
• Spa
• With restaurants, shops, and dedicated children’s areas.
• Public Marina
• Nature Reserve
• Turtle Sanctuary
• Recreational services
• Marina Berths
• Ferry Docks
Last updated video for the project
https://www. youtube. com/watch?app=desktop&v=tWO_Chaqw14
https://www. youtube. com/watch?app=desktop&v=tCgVwWabO5Q
Property Shop Investments brings to life the vision of a real estate expert, curating wealth through property sourcing, management, investment, and sales.
Property Information
- TypeVilla
- PurposeFor Sale
- Reference no.Bayut - VI257131AAS
- CompletionOff-Plan
- Added on19 March 2025
- Handover dateQ1 2026
Floor Plans
3D Live
3D Image
2D Image
- Ground Floor
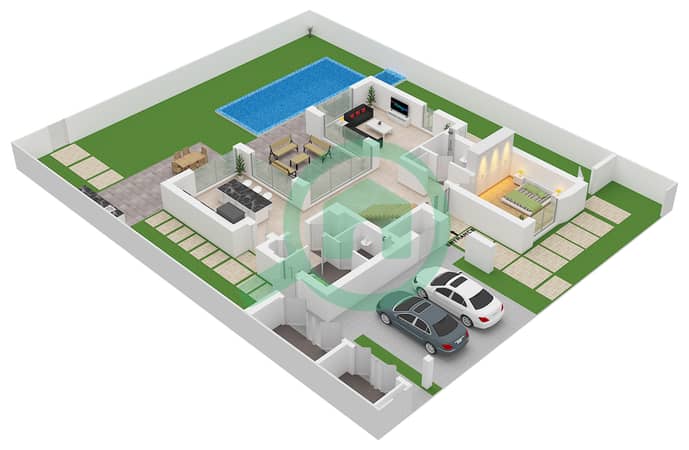
- First Floor
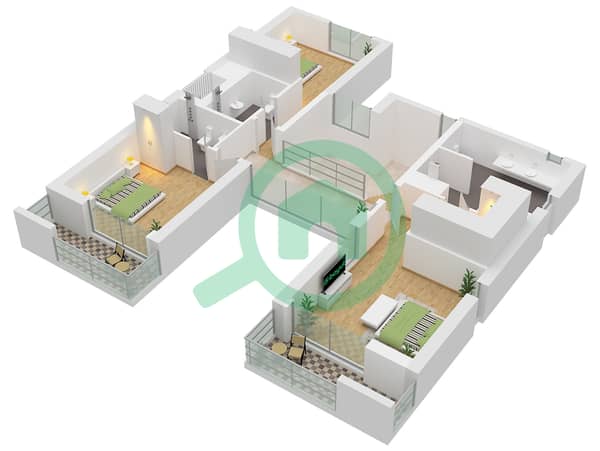
Features / Amenities
Balcony or Terrace
Swimming Pool
Centrally Air-Conditioned
Gym or Health Club
+ 4 more amenities
