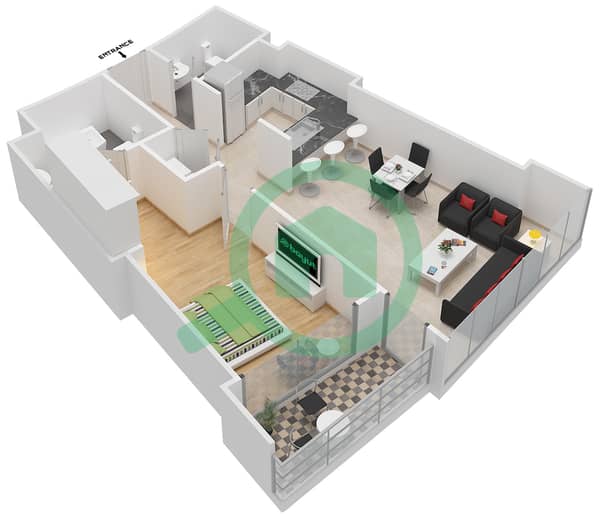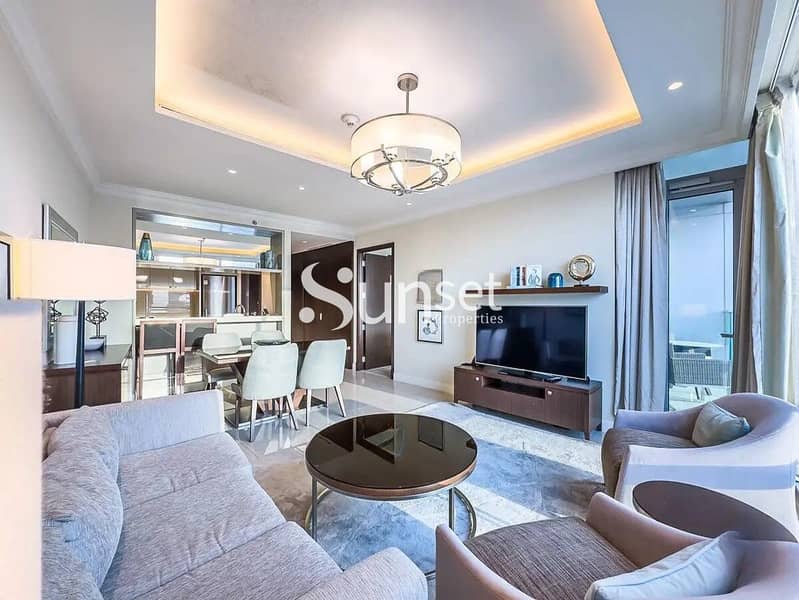
on 17th of April 2025
Floor plans
Map
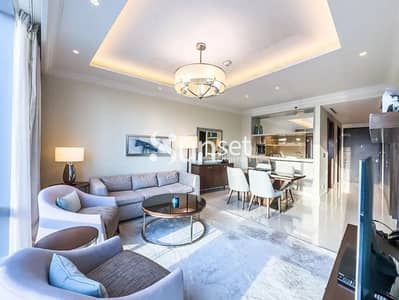
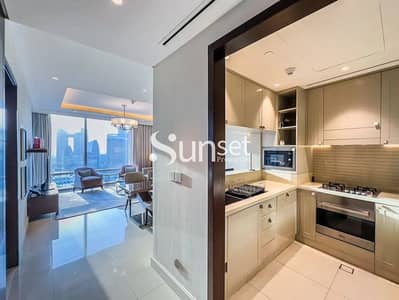
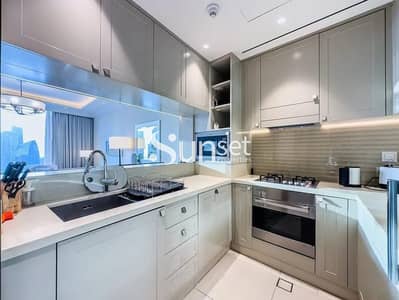
10
Est. Payment AED 17.3K/mo
Get Pre-Approved
The Address Fountain Views 1, Address Dubai Mall, Downtown Dubai, Dubai
1 Bed
2 Baths
840 sqft
Luxury 1BR | Fully Furnished | Burj Khalifa View
Elegant 1-Bedroom Apartment | The Address Fountain Views, Downtown Dubai
Key Features:
Iconic Burj Khalifa Views
Spacious 840 sq. ft. Layout
Fully Furnished | Stylish Modern Finishes
Open-Plan Kitchen with Premium Appliances
Two Luxurious Bathrooms
Private Balcony | Reserved Parking
Amenities You'll Love:
Infinity Pool & Cutting-Edge Gym
Direct Access to Dubai Mall
Pet-Friendly Community
Central A/C | Built-in Wardrobes
24/7 Security & Basement Parking
Excellent Public Transport Links
Prime Location: Experience the energy of Downtown Dubai—home to the Burj Khalifa, Dubai Fountain, and the city's finest shopping, dining, and entertainment venues.
Your next chapter starts here.
For inquiries about rental and sale options across our various projects, please reach out to us at:
Mobile:
Office Phone:
To list your property with us, kindly email:
Key Features:
Iconic Burj Khalifa Views
Spacious 840 sq. ft. Layout
Fully Furnished | Stylish Modern Finishes
Open-Plan Kitchen with Premium Appliances
Two Luxurious Bathrooms
Private Balcony | Reserved Parking
Amenities You'll Love:
Infinity Pool & Cutting-Edge Gym
Direct Access to Dubai Mall
Pet-Friendly Community
Central A/C | Built-in Wardrobes
24/7 Security & Basement Parking
Excellent Public Transport Links
Prime Location: Experience the energy of Downtown Dubai—home to the Burj Khalifa, Dubai Fountain, and the city's finest shopping, dining, and entertainment venues.
Your next chapter starts here.
For inquiries about rental and sale options across our various projects, please reach out to us at:
Mobile:
Office Phone:
To list your property with us, kindly email:
Property Information
- TypeApartment
- PurposeFor Sale
- Reference no.Bayut - 00674
- CompletionReady
- FurnishingFurnished
- TruCheck™ on17 April 2025
- Average Rent
- Added on18 March 2025
Floor Plans
3D Live
3D Image
2D Image
- Floor 4,6,8,10,12,14,16,18,20
