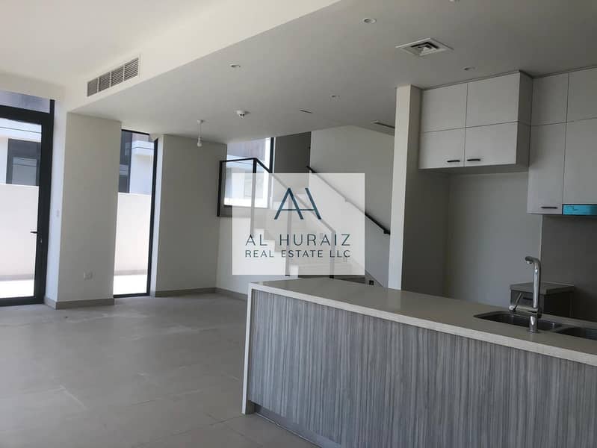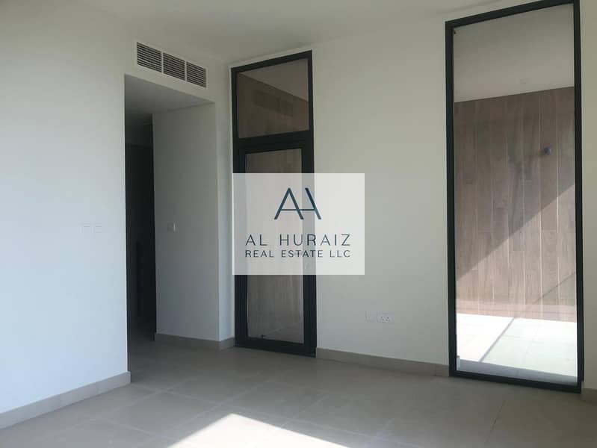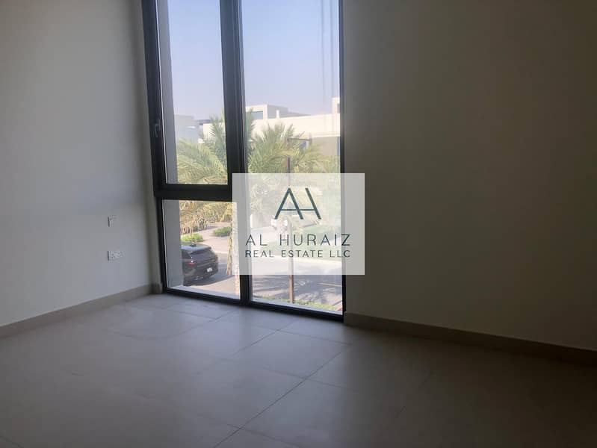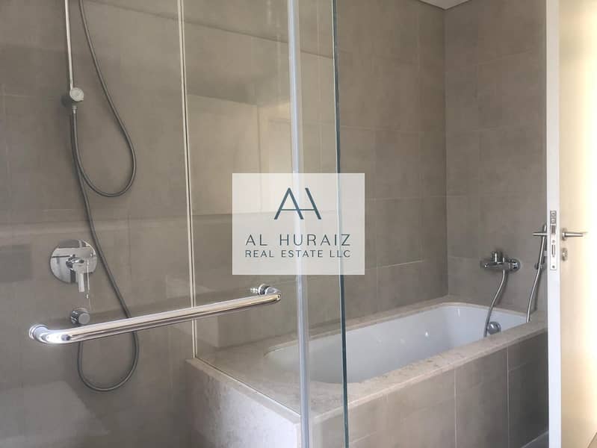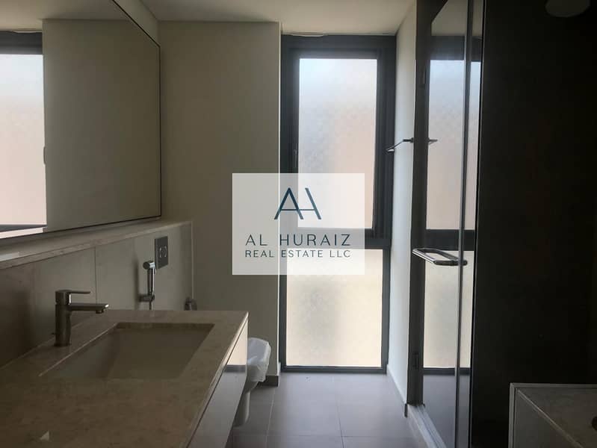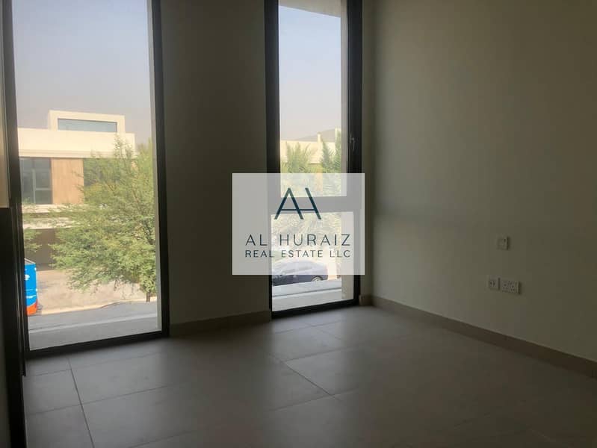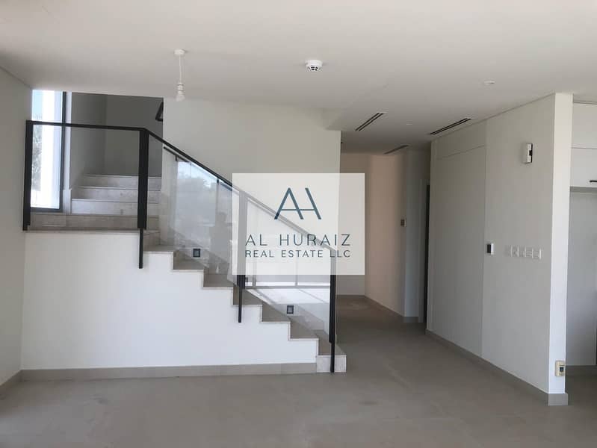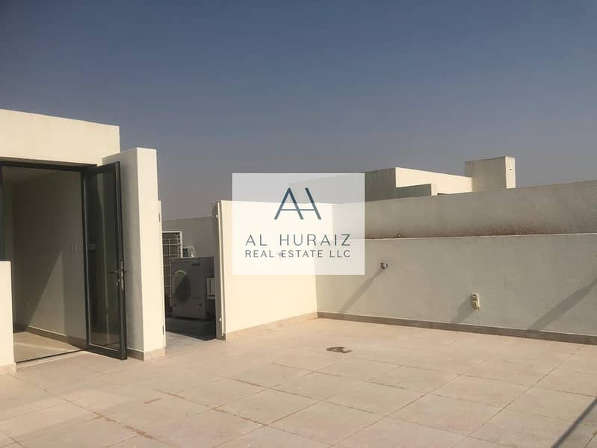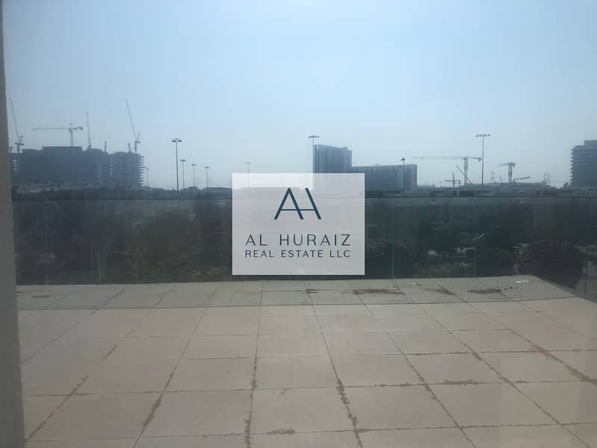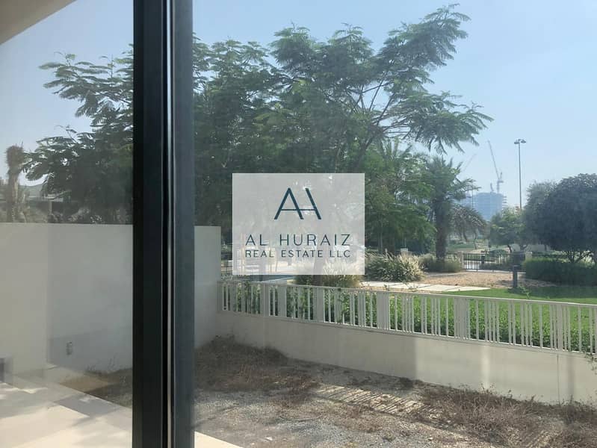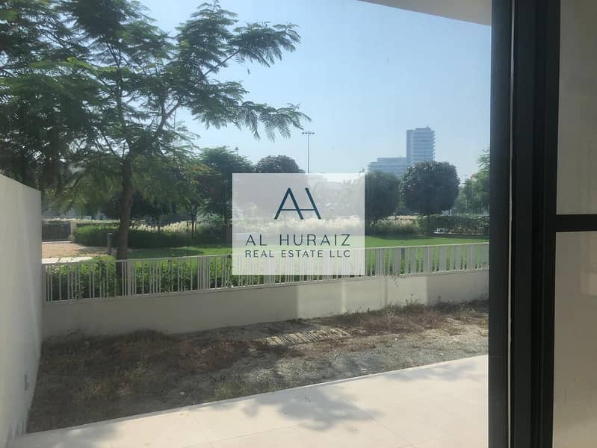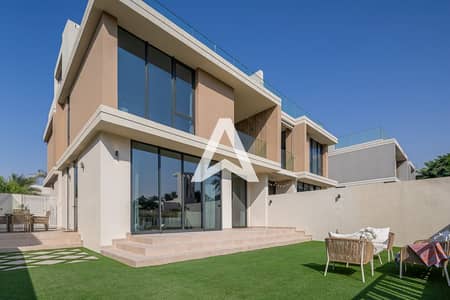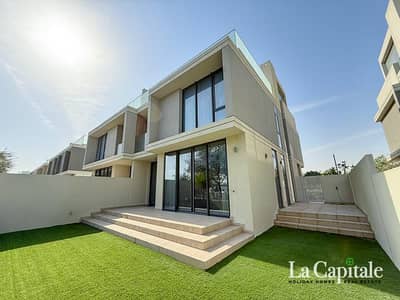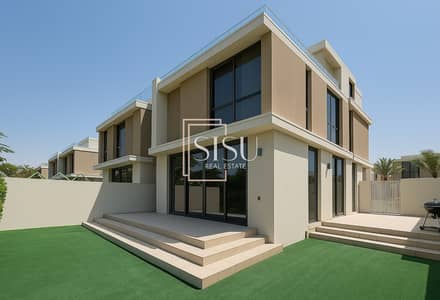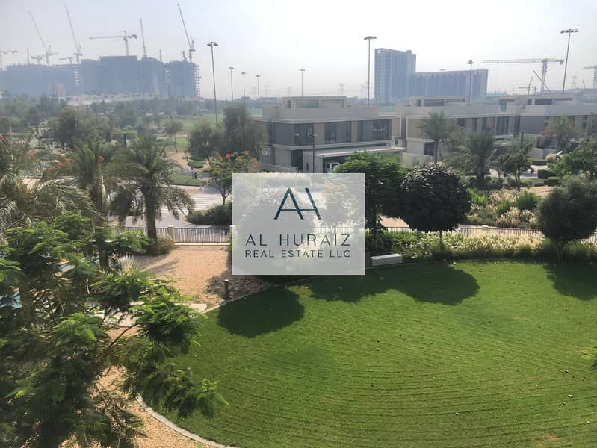
Floor plans
Map
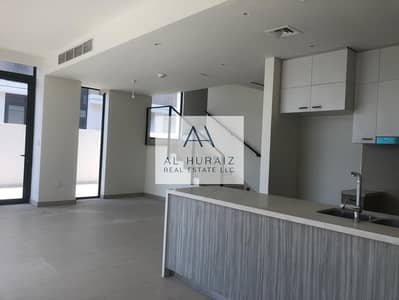
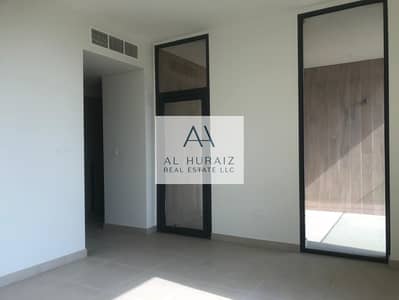
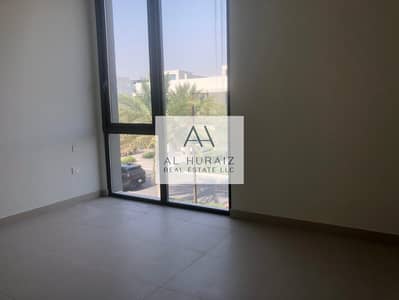
12
Club Villas, Dubai Hills Estate, Dubai
3 Beds
4 Baths
Built-up:2,925 sqftPlot:3,051 sqft
Maids | Club Villa | Great Views | Large Balcony
Al Huraiz Real Estate is delighted to present a luxurious 3 Bedroom +maid’s room villa in Club Villas Community in the heart of Dubai Hills next to children park & play area.
The Villa features a large living & dining area,
a modern open style kitchen,
a laundry room and maid’s room on the ground level.
The first level is made up of three bedrooms with a master bedroom with en-suite bathrooms and a walking closet and double bedrooms with built in wardrobes
and a store a big Terrace attached to master bedroom.
The Villa also has roof top with evening sitting with a beautiful Golf Course views.
The villa has ample sized garden area which can also be utilized for building Swimming Pool.
This is vacant villa awaits your visit.
The Villa features a large living & dining area,
a modern open style kitchen,
a laundry room and maid’s room on the ground level.
The first level is made up of three bedrooms with a master bedroom with en-suite bathrooms and a walking closet and double bedrooms with built in wardrobes
and a store a big Terrace attached to master bedroom.
The Villa also has roof top with evening sitting with a beautiful Golf Course views.
The villa has ample sized garden area which can also be utilized for building Swimming Pool.
This is vacant villa awaits your visit.
Property Information
- TypeVilla
- PurposeFor Rent
- Reference no.Bayut - 1007702133298
- FurnishingUnfurnished
- Added on21 July 2025
Floor Plans
3D Live
3D Image
2D Image
- Ground Floor
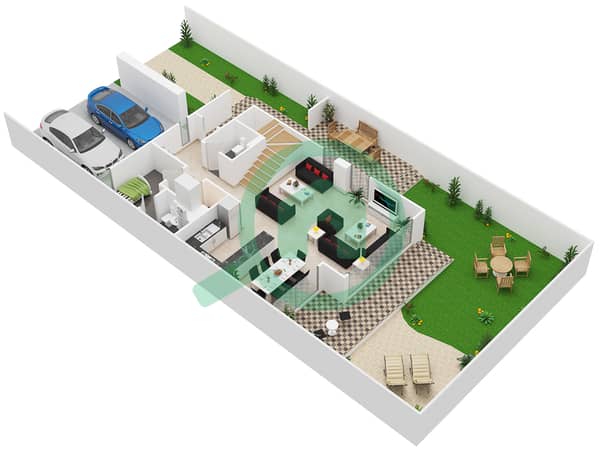
- First Floor
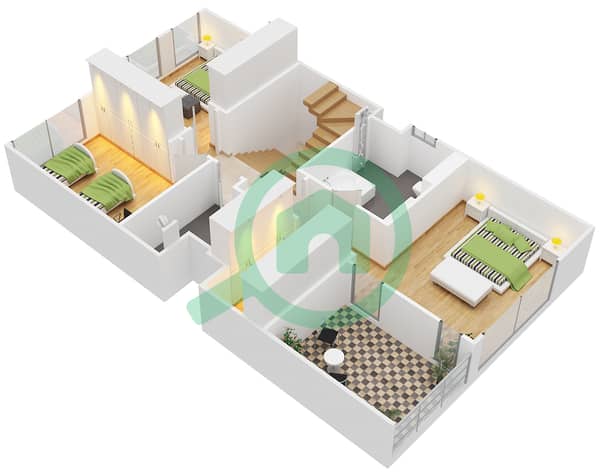
- Roof
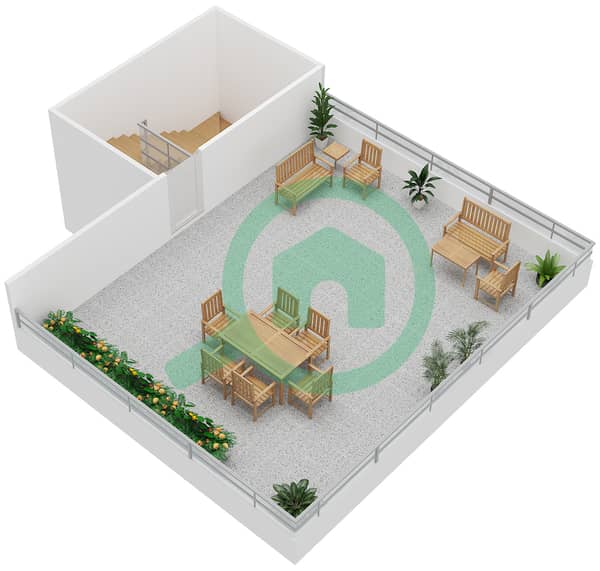
Features / Amenities
Parking Spaces
Sauna
Steam Room
Centrally Air-Conditioned
+ 6 more amenities
