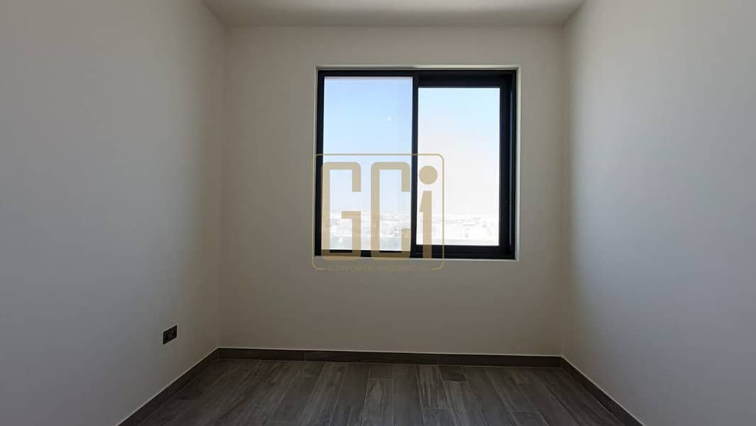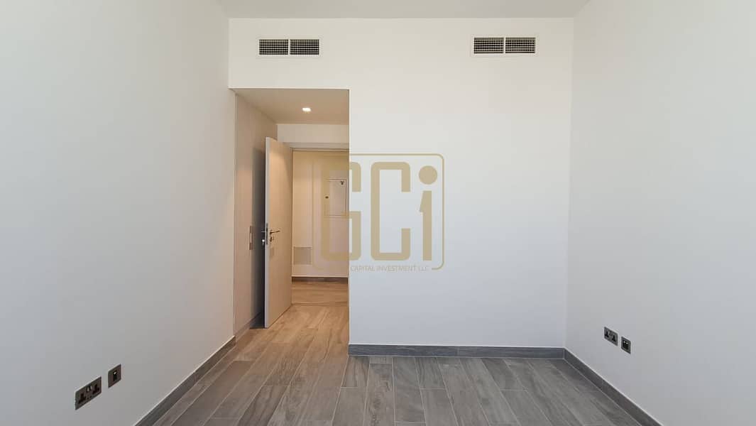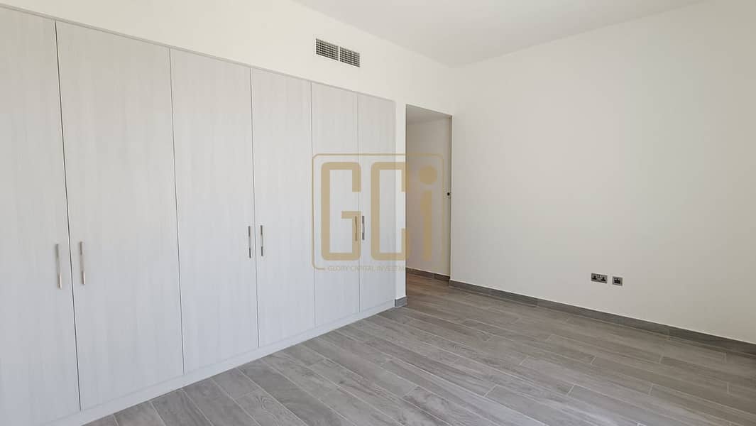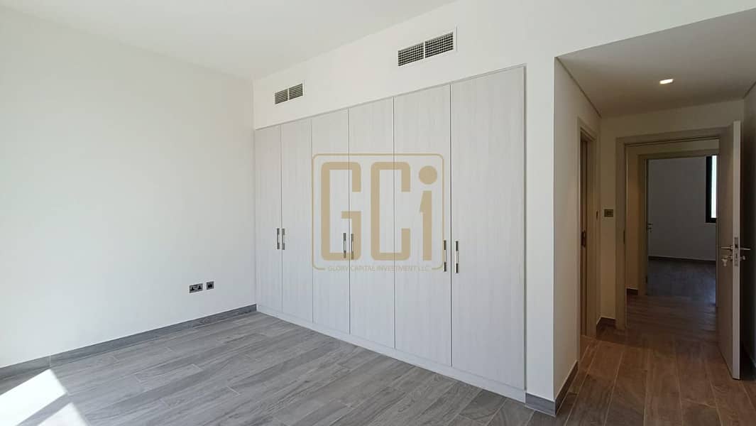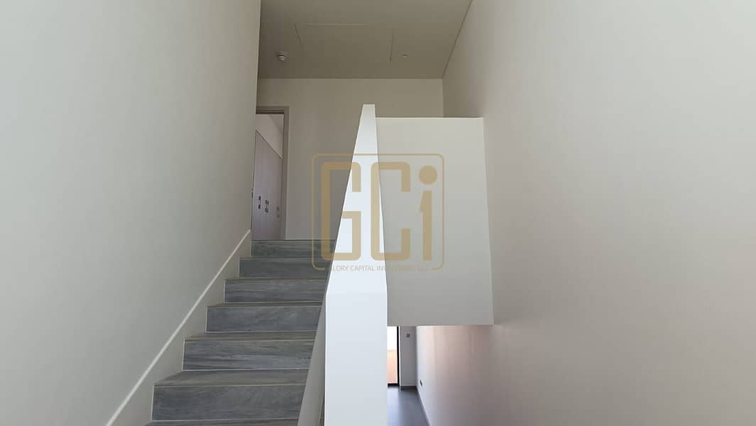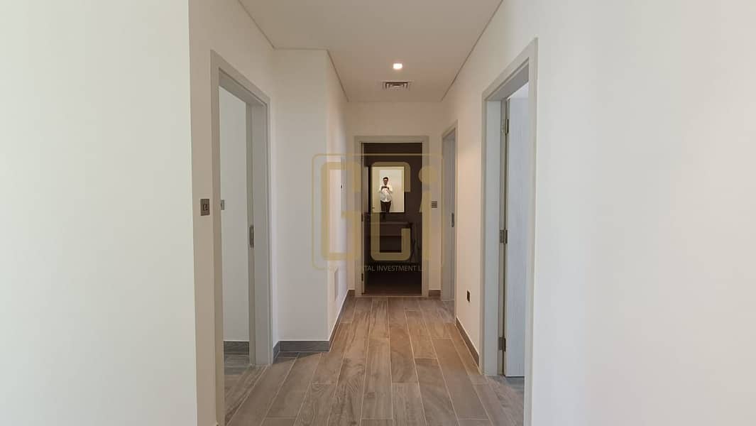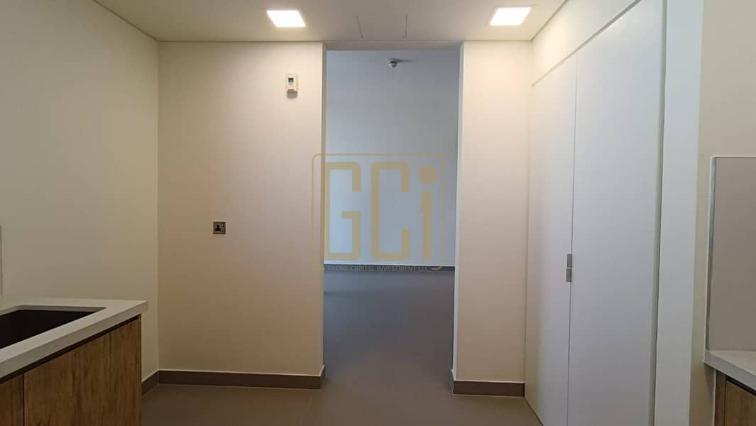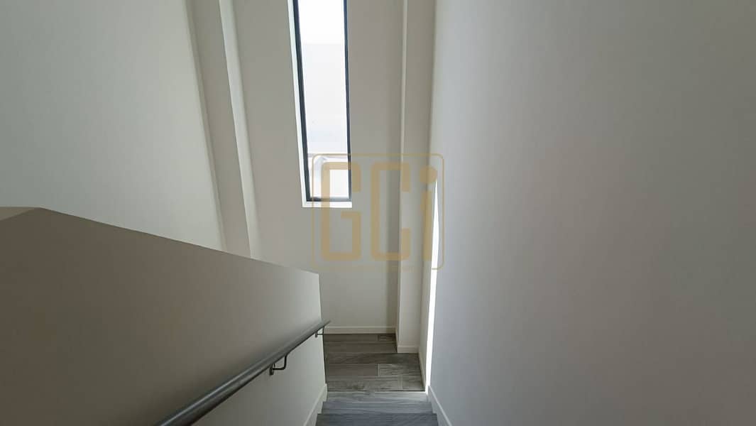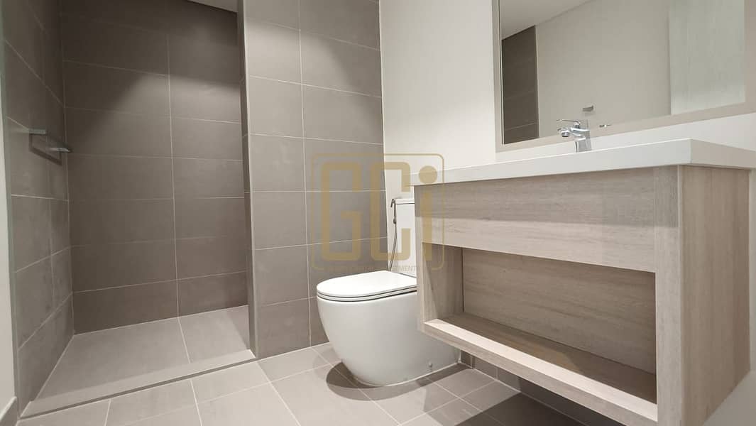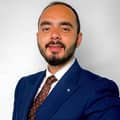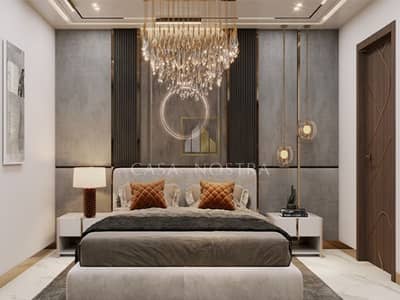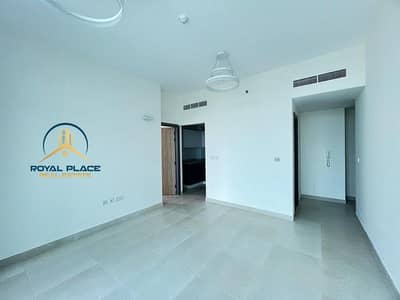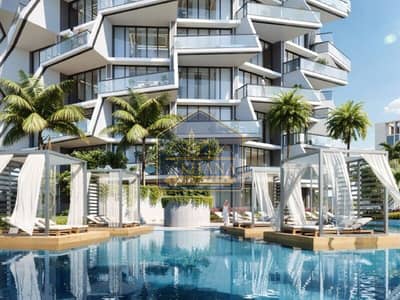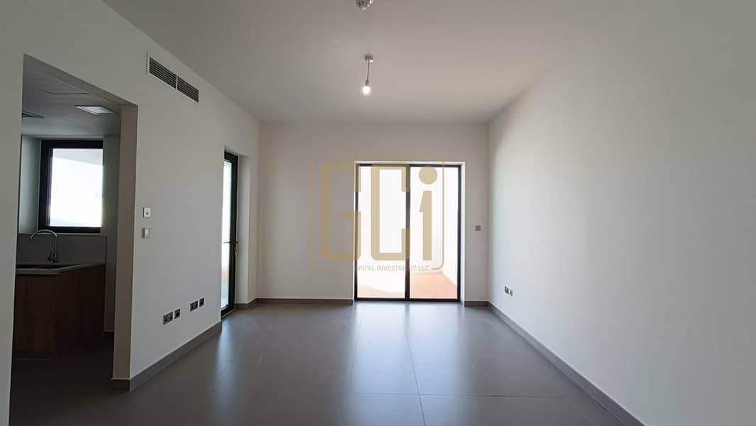
Floor plans
Map
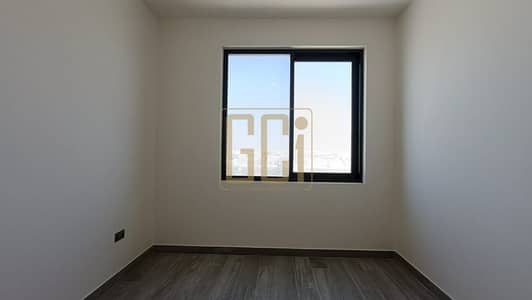
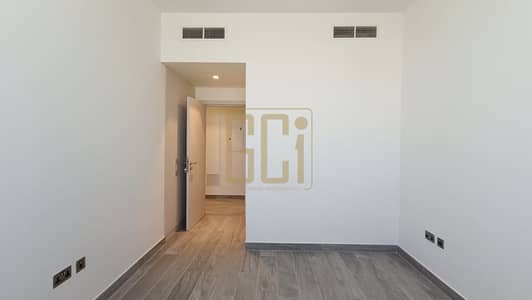
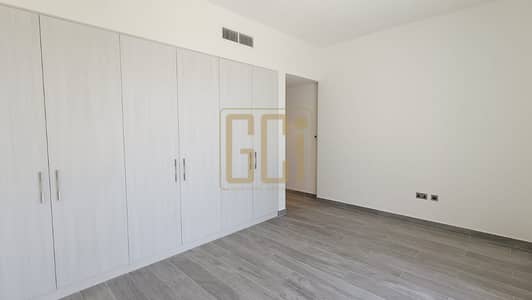
10
Ready 3BR+M TH|Next To Park|Rich Amenities
Townhouse Details:
- BUA 1,791 sq. ft.
- Plot area 1,883 sq. ft.
- Double row | Mid unit
- Living and dining room
- Powder room
- Modern kitchen
- Sleek cabinetry
- Master bedroom en-suite
- Two more bedrooms
- Home Office/Study room | Terrace
- Maid's room | Laundry area
- Private garden | 2 Car parking
Amenities:
- Swimming pool | Community hub
- Sports centre | Gym
- Community gardens | Skate park
- New Aldar Academies British School
- Playgrounds | Kid's splash pad
- BBQ and picnic areas
- Multi-purpose room
- BUA 1,791 sq. ft.
- Plot area 1,883 sq. ft.
- Double row | Mid unit
- Living and dining room
- Powder room
- Modern kitchen
- Sleek cabinetry
- Master bedroom en-suite
- Two more bedrooms
- Home Office/Study room | Terrace
- Maid's room | Laundry area
- Private garden | 2 Car parking
Amenities:
- Swimming pool | Community hub
- Sports centre | Gym
- Community gardens | Skate park
- New Aldar Academies British School
- Playgrounds | Kid's splash pad
- BBQ and picnic areas
- Multi-purpose room
- - Noya Village Retail Centre
- Landscaped community gardens- First-class facilities
- Secured gated community
- Fully sustained development
- Shared swimming pools
- BBQ and picnic areas
- Community hub
- Playgrounds
- Abu Dhabi International Airport
- Yas Marina Formula One Circuit
- Yas Links Golf Course
- Yas Waterworld
- Ferrari World
- Yas Beach
- Yas Mall
- 30-minute drive from the city center
- Approximately 50 minutes from Dubai
Property Information
- TypeTownhouse
- PurposeFor Sale
- Reference no.Bayut - 103300-EVN4Yv
- CompletionReady
- Average Rent
- Added on14 July 2025
Floor Plans
3D Live
3D Image
2D Image
- Lower Floor
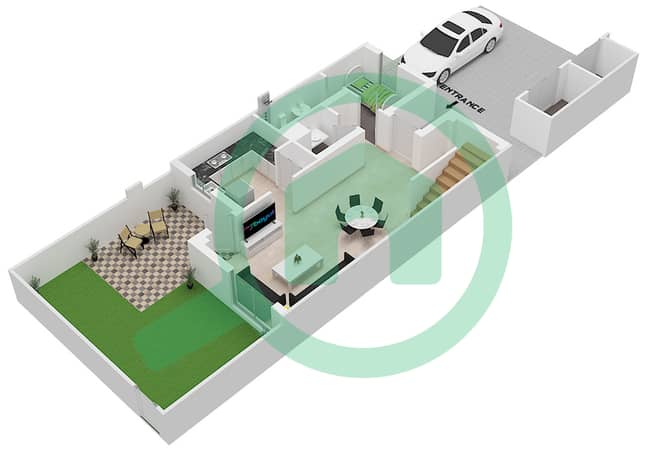
- Upper Floor
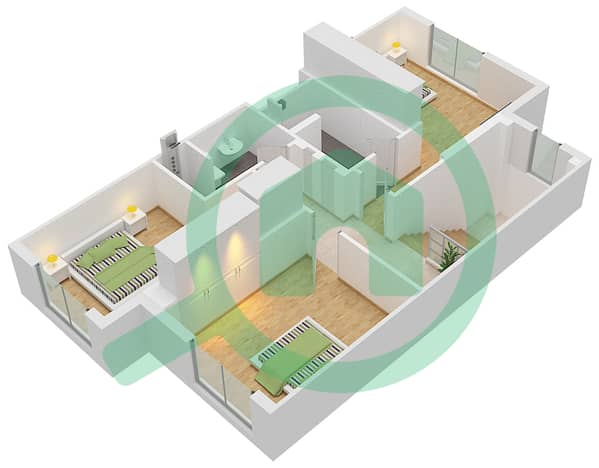
Features / Amenities
Shared Kitchen
Swimming Pool
Gym or Health Club
Day Care Center
+ 4 more amenities
