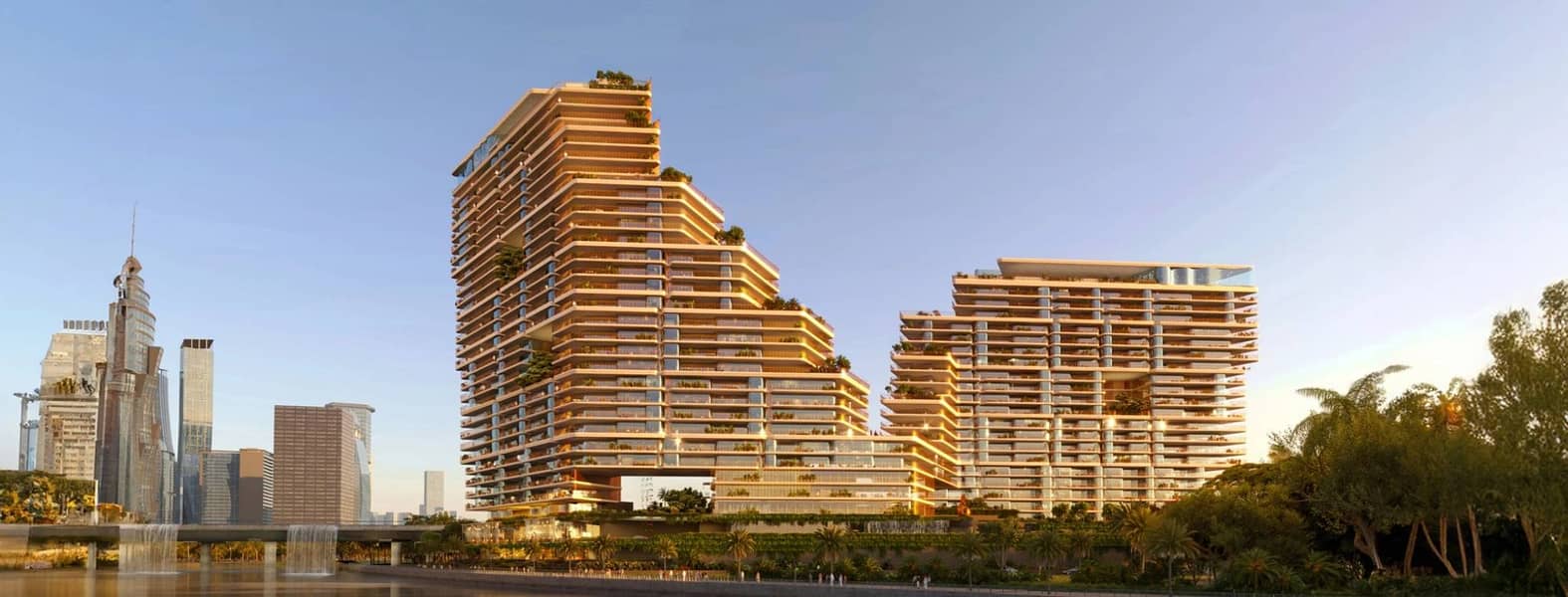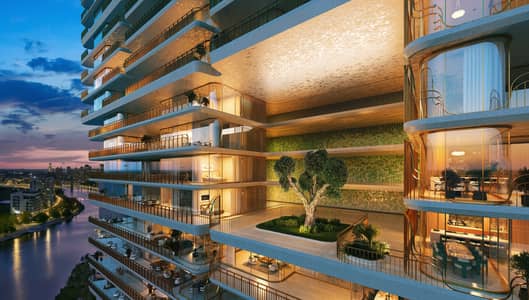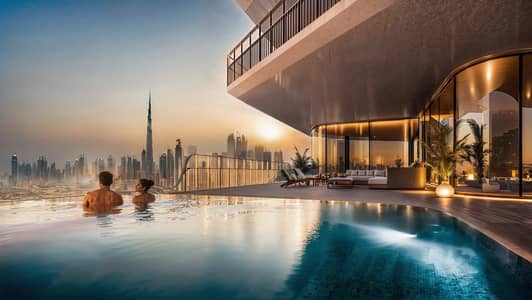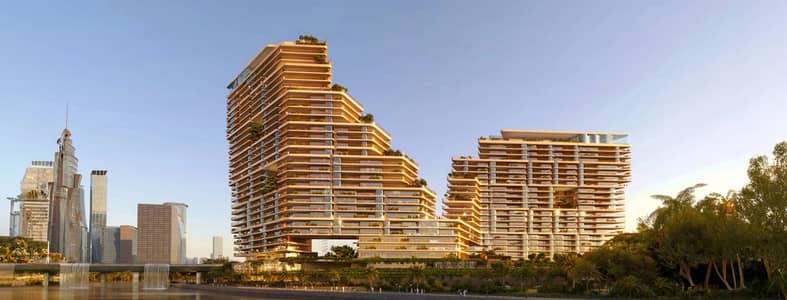AED42,058,888
Area:9,608 sqft
5Bed with Pvt Pool | Higher Floor | 60%40% Plan
Address Grand Downtown, Downtown Dubai, Dubai

AGI Palace Group and renowned New York architects Kohn Pedersen Fox (KPF) has collaborated to design The Cliffs, a residential project along the Dubai Water Canal in Al Wasl. Inspired by the Arabian desert rock formations, it will feature twin mountain-like towers with a lush valley in between.
There will be 207 residences, each boasting panoramic views of Safa Park and Dubai Water Canal, complemented by world-class amenities. These will include a wellness club, landscaped gardens, an in-house cinema, sports courts and private terraces. The ground level will feature a residential drop-off on the 4th and 5th floors, positioned above the canal-side public amenities and hidden parking levels.








AGI Palace Group and renowned New York architects Kohn Pedersen Fox (KPF) has collaborated to design The Cliffs, a residential project along the Dubai Water Canal in Al Wasl. Inspired by the Arabian desert rock formations, it will feature twin mountain-like towers with a lush valley in between.
There will be 207 residences, each boasting panoramic views of Safa Park and Dubai Water Canal, complemented by world-class amenities. These will include a wellness club, landscaped gardens, an in-house cinema, sports courts and private terraces. The ground level will feature a residential drop-off on the 4th and 5th floors, positioned above the canal-side public amenities and hidden parking levels.


