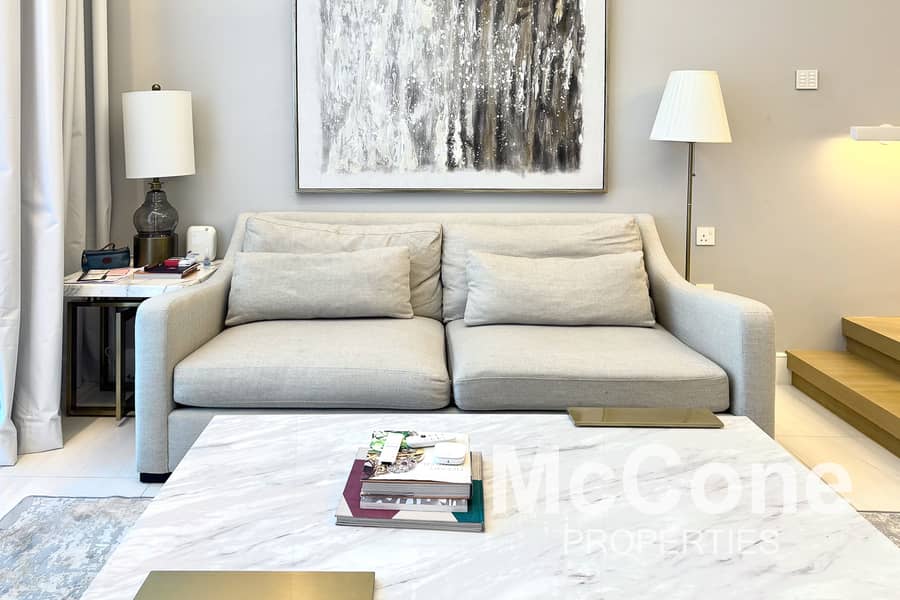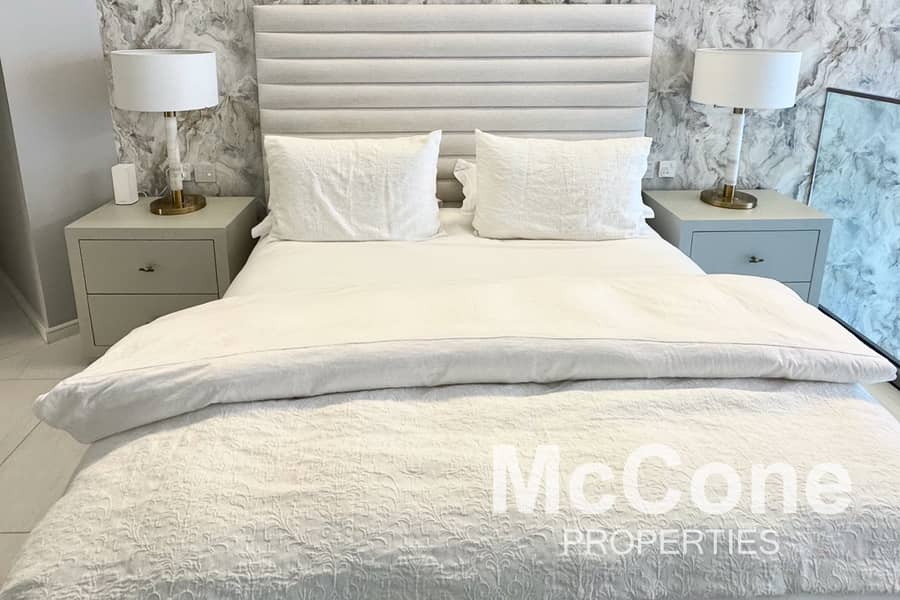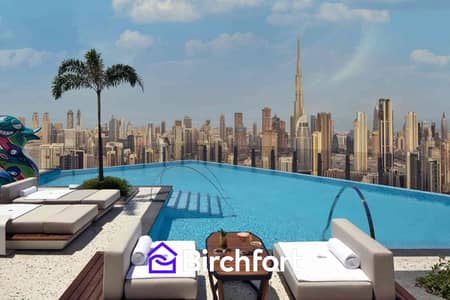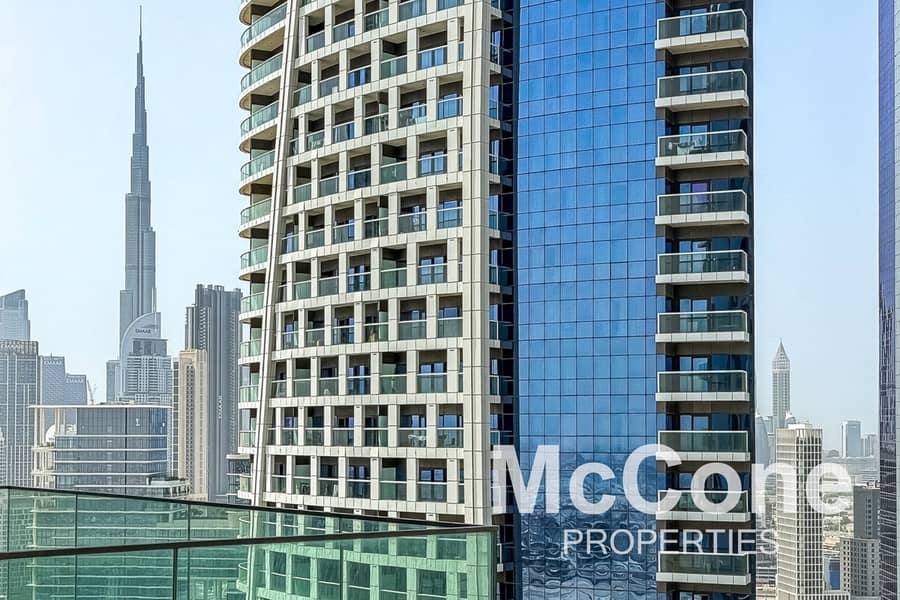
المخططات الطابقية
الخريطة
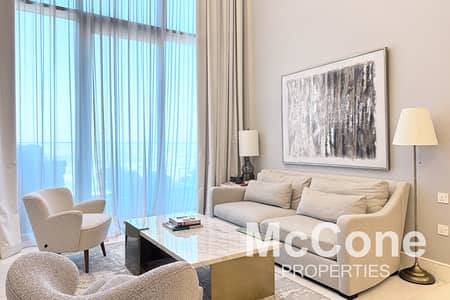
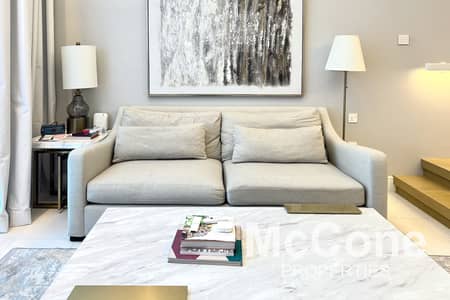
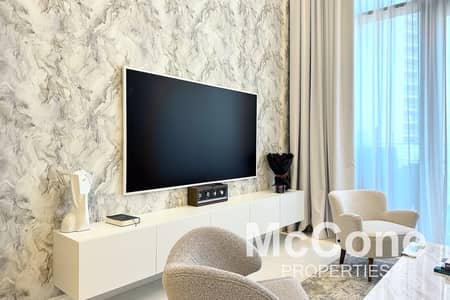
19
القسط الشهري المقدر 11.6 ألف درهم
احصل على موافقة مسبقة
فندق إس إل إس دبي، الخليج التجاري، دبي
1 غرفة
2 حمام
1,115 قدم مربع
شقة في فندق إس إل إس دبي،الخليج التجاري 1 غرفة 2550000 درهم - 11517189
McCone Properties is thrilled to present this exceptional 1,115 sq. ft. loft at the iconic SLS Dubai Hotel & Residences, Business Bay. This vacant, top-floor residence offers breathtaking city skyline views and an unparalleled luxury lifestyle.
Key Features:
- Panoramic Views: Stunning city views from your private balcony.
- Modern Kitchen: Fully equipped with premium Electrolux appliances.
- Spacious Layout: Generous one-bedroom design with ample storage.
- Luxurious Finishes: Elegant marble flooring and a statement chandelier.
- Prime Location: In the heart of Dubai, near world-class amenities.
World-Class Amenities:
- State-of-the-art fitness center
- Spa
- Rooftop infinity pool
- Gourmet dining options
SLS Dubai Hotel & Residences is a high-rise building in Business Bay, a bustling mixed-use district in Dubai known for its residential buildings, commercial developments and entertainment venues. The award-winning Aedas designed the 75-storey mixed-use building architecture while Paul Bishop designed the interiors.
Don’t Miss This Opportunity! Contact Fayyozjon Bulakov today to schedule a viewing.
Key Features:
- Panoramic Views: Stunning city views from your private balcony.
- Modern Kitchen: Fully equipped with premium Electrolux appliances.
- Spacious Layout: Generous one-bedroom design with ample storage.
- Luxurious Finishes: Elegant marble flooring and a statement chandelier.
- Prime Location: In the heart of Dubai, near world-class amenities.
World-Class Amenities:
- State-of-the-art fitness center
- Spa
- Rooftop infinity pool
- Gourmet dining options
SLS Dubai Hotel & Residences is a high-rise building in Business Bay, a bustling mixed-use district in Dubai known for its residential buildings, commercial developments and entertainment venues. The award-winning Aedas designed the 75-storey mixed-use building architecture while Paul Bishop designed the interiors.
Don’t Miss This Opportunity! Contact Fayyozjon Bulakov today to schedule a viewing.
معلومات عن العقار
- نوع العقارشقة
- نوع العرضللبيع
- الرقم المرجعيبيوت - MCC-S-43683
- حالة البناءجاهز
- التأثيثمفروشة
- معدل الإيجار
- تاريخ الإضافة1 مايو 2025
المخططات الطابقية
عرض ثلاثي الأبعاد
صورة ثلاثية الأبعاد
صورة ثنائية الأبعاد
- Lower Level
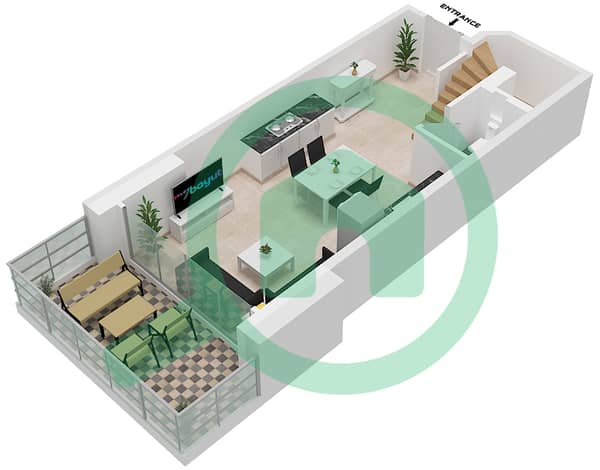
- Upper Level
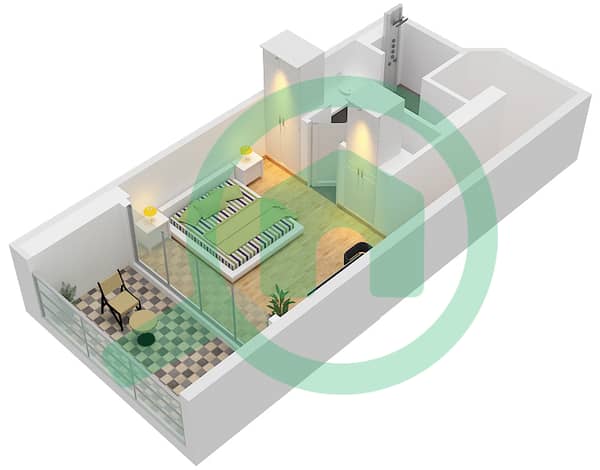
المزايا والخدمات
شرفة أو تراس
ساونا
مطل
منطقة لعب للأطفال
+ 2 مزايا وخدمات

