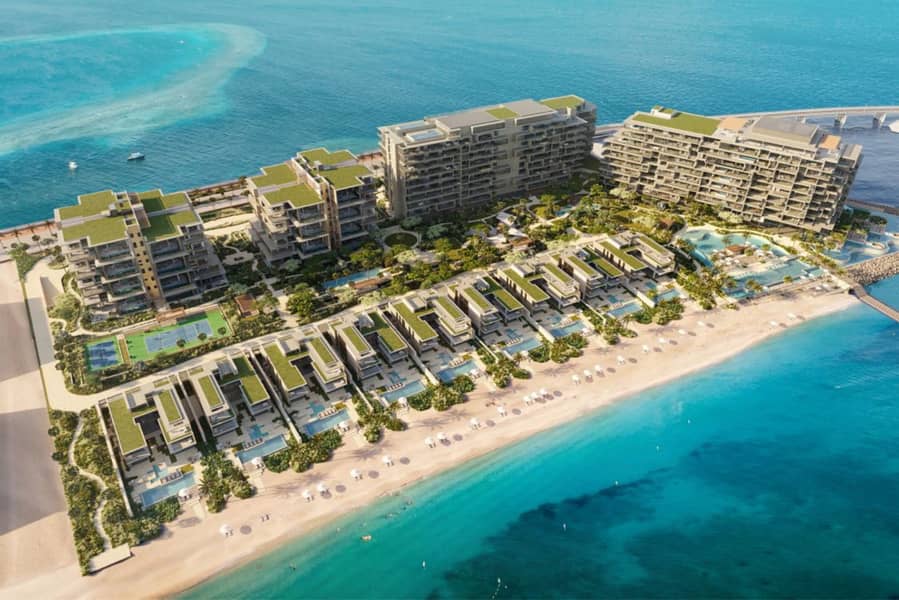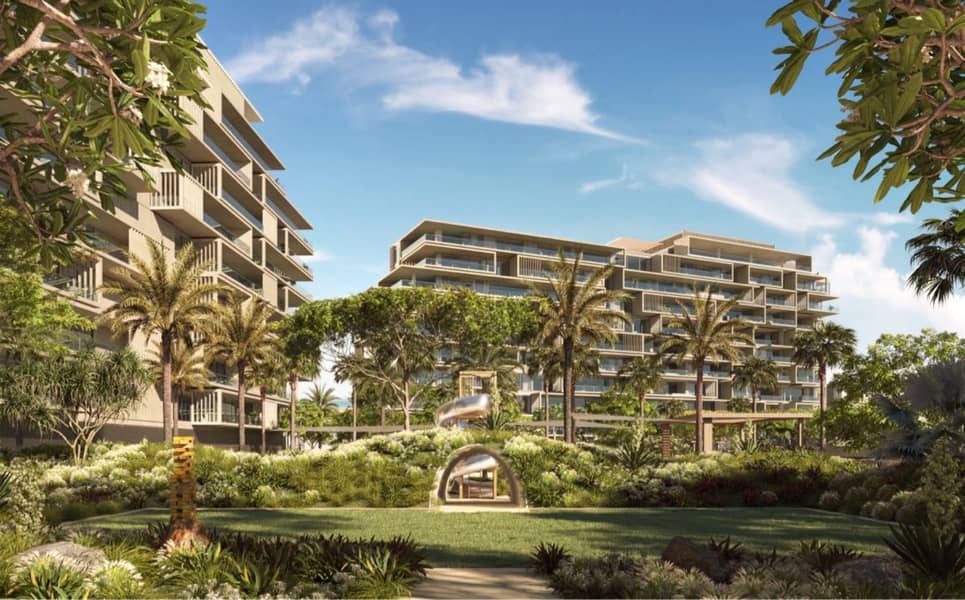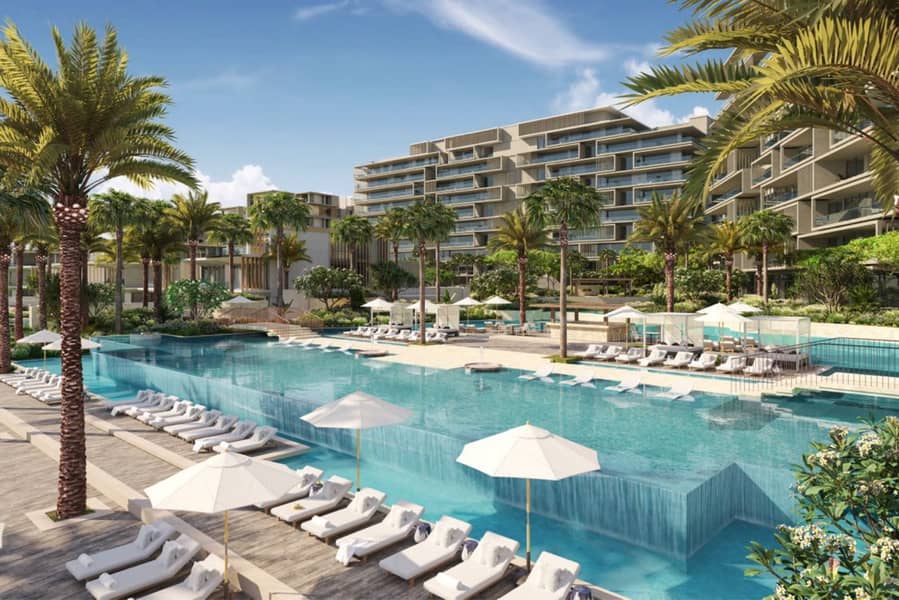

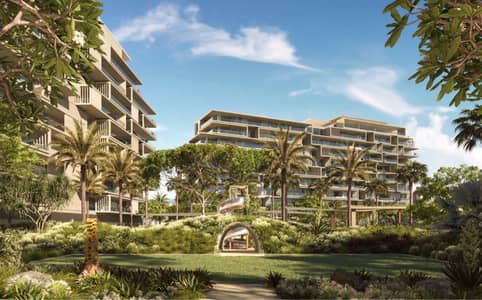
Six Senses Residence Royal Penthouse | World Class Amenities | Stunning View in Palm | No Commission
Call or WhatsApp for more details |
The Development
Location: West Crescent, The Palm, Dubai
75,000 square metres
POI’s: The Palm Jumeriah, Dubai Marina, JBR, Ferry terminal
Available views: Sea, city sklyline & The Palm
Gated community
Security on site
Branded residences – Six Senses
Dining: 2 restaurants, 3 bars
Outdoor leisure deck w/pool
Direct beach access
Marine access: Yes, private access
Parking: Yes, underground
Valet services: Yes
Concierge services: Yes
Lap/Swimming Pool
Yoga decks
Tennis Court
Paddel Court
Playground
Jogging circuit
Lobby/Reception
Location: West Crescent, The Palm, Dubai
75,000 square metres
POI’s: The Palm Jumeriah, Dubai Marina, JBR, Ferry terminal
Available views: Sea, city sklyline & The Palm
Gated community
Security on site
Branded residences – Six Senses
Dining: 2 restaurants, 3 bars
Outdoor leisure deck w/pool
Direct beach access
Marine access: Yes, private access
Parking: Yes, underground
Valet services: Yes
Concierge services: Yes
Lap/Swimming Pool
Yoga decks
Tennis Court
Paddle Court
Playground
Jogging circuit
Lobby/Reception
Six Senses Place (Fitness/Wellness/Lifestyle)
Size: 60,000 square feet
Reception/lobby
Fully equipped gym (410 sqm)
Squash court
Massage circulation pool
Active studio
Relaxation lounges
Six Senses Spa
VIP, single and double treatment rooms
Steam room
Sauna
Dedicated female steam/sauna
Hammam
Cold plunge
Male/Female locker rooms
Wellness/Aesthetic/Cosmetic clinic
Meeting rooms
Co-working space
Lounge
Club lounge
Cigar room
Wine cellar
Kid’s club
Owner Benefits
Unlimited access to Six Senses Places facilities
(excluding a la carte services)
Access to leisure and lifestyle facilities
Concierge and valet services
Discounts on food and beverage services
Discounts on stays at Six Senses
About Six Senses Signature Villa
About Six Senses Penthouse
Size Range
4 Bed total – 6,978 sqft to 7,230 sqft
Ceiling Heights: 3.2m clear height
4 parking bays per unit
Fully intergrated branded kitchen
Maid’s room
Study
Grease kitchen
Gym room
Each unit with own pool on balcony
Payment Plan
5% Upon reservation
15% Registration within 1 month of reservation
20% Within 6 months of reservation
10% Within 12 months of reservation
50% Upon completion
The Development
Location: West Crescent, The Palm, Dubai
75,000 square metres
POI’s: The Palm Jumeriah, Dubai Marina, JBR, Ferry terminal
Available views: Sea, city sklyline & The Palm
Gated community
Security on site
Branded residences – Six Senses
Dining: 2 restaurants, 3 bars
Outdoor leisure deck w/pool
Direct beach access
Marine access: Yes, private access
Parking: Yes, underground
Valet services: Yes
Concierge services: Yes
Lap/Swimming Pool
Yoga decks
Tennis Court
Paddel Court
Playground
Jogging circuit
Lobby/Reception
Location: West Crescent, The Palm, Dubai
75,000 square metres
POI’s: The Palm Jumeriah, Dubai Marina, JBR, Ferry terminal
Available views: Sea, city sklyline & The Palm
Gated community
Security on site
Branded residences – Six Senses
Dining: 2 restaurants, 3 bars
Outdoor leisure deck w/pool
Direct beach access
Marine access: Yes, private access
Parking: Yes, underground
Valet services: Yes
Concierge services: Yes
Lap/Swimming Pool
Yoga decks
Tennis Court
Paddle Court
Playground
Jogging circuit
Lobby/Reception
Six Senses Place (Fitness/Wellness/Lifestyle)
Size: 60,000 square feet
Reception/lobby
Fully equipped gym (410 sqm)
Squash court
Massage circulation pool
Active studio
Relaxation lounges
Six Senses Spa
VIP, single and double treatment rooms
Steam room
Sauna
Dedicated female steam/sauna
Hammam
Cold plunge
Male/Female locker rooms
Wellness/Aesthetic/Cosmetic clinic
Meeting rooms
Co-working space
Lounge
Club lounge
Cigar room
Wine cellar
Kid’s club
Owner Benefits
Unlimited access to Six Senses Places facilities
(excluding a la carte services)
Access to leisure and lifestyle facilities
Concierge and valet services
Discounts on food and beverage services
Discounts on stays at Six Senses
About Six Senses Signature Villa
About Six Senses Penthouse
Size Range
4 Bed total – 6,978 sqft to 7,230 sqft
Ceiling Heights: 3.2m clear height
4 parking bays per unit
Fully intergrated branded kitchen
Maid’s room
Study
Grease kitchen
Gym room
Each unit with own pool on balcony
Payment Plan
5% Upon reservation
15% Registration within 1 month of reservation
20% Within 6 months of reservation
10% Within 12 months of reservation
50% Upon completion
Property Information
- TypePenthouse
- PurposeFor Sale
- Reference no.Bayut - 100462-MeCNi6
- CompletionOff-Plan
- Added on21 July 2023
- Handover dateQ4 2025
Trends
Mortgage
This property is no longer available
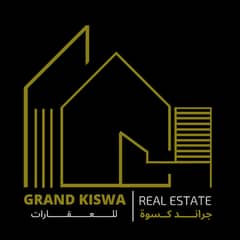
Grand Kiswa Real Estate
Agent:Fahd Mohammed Ali Amshan
