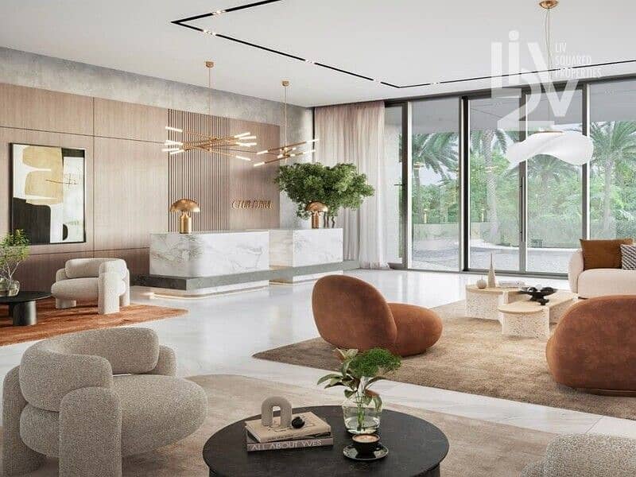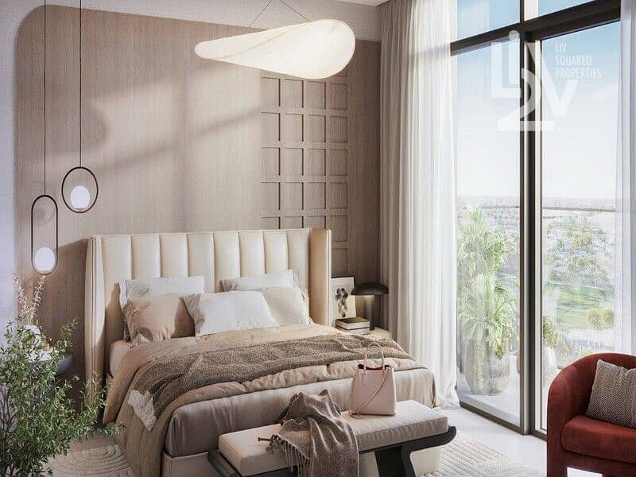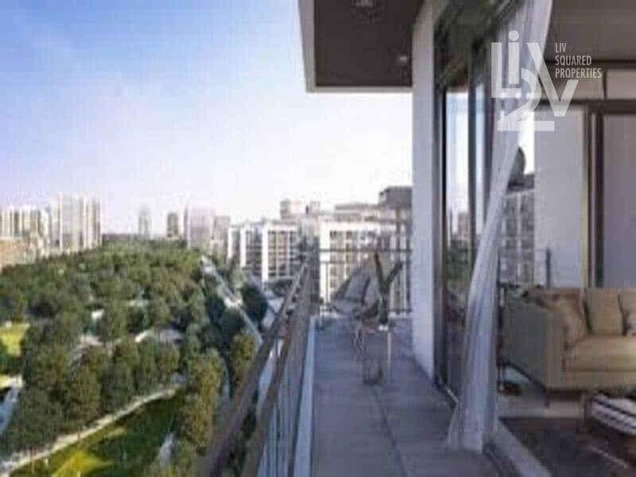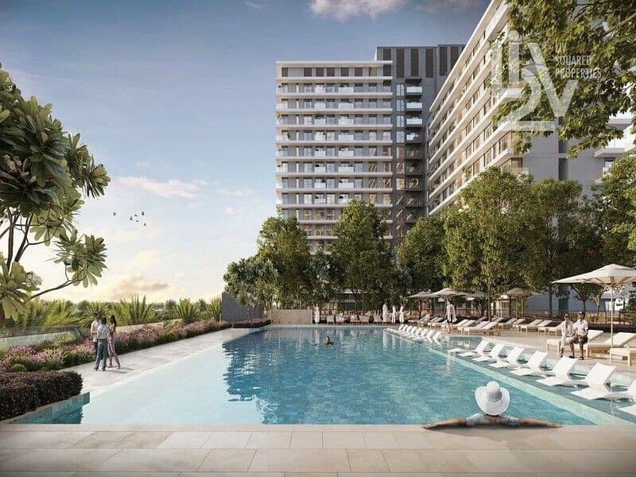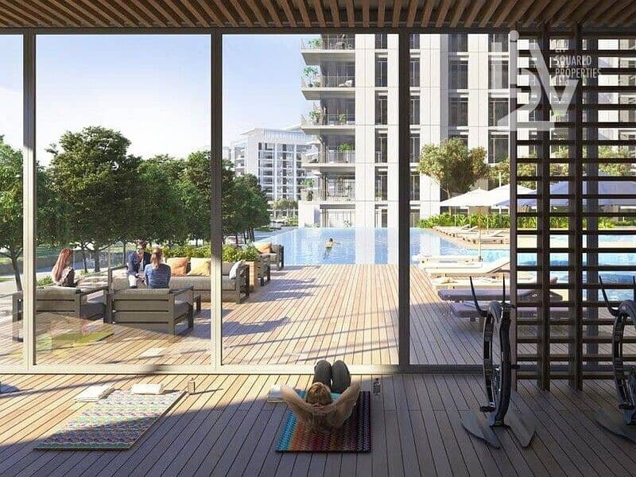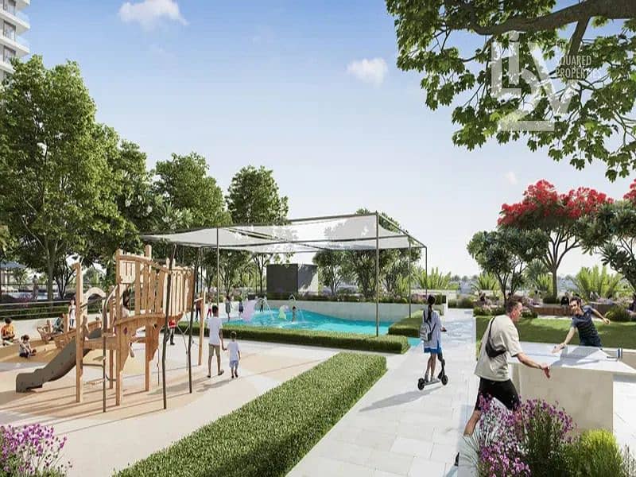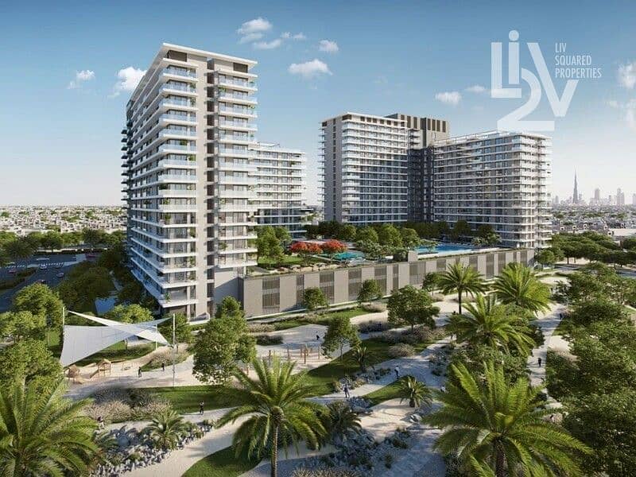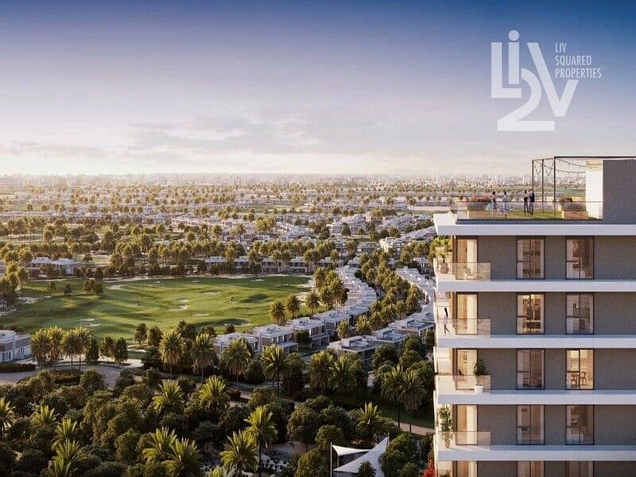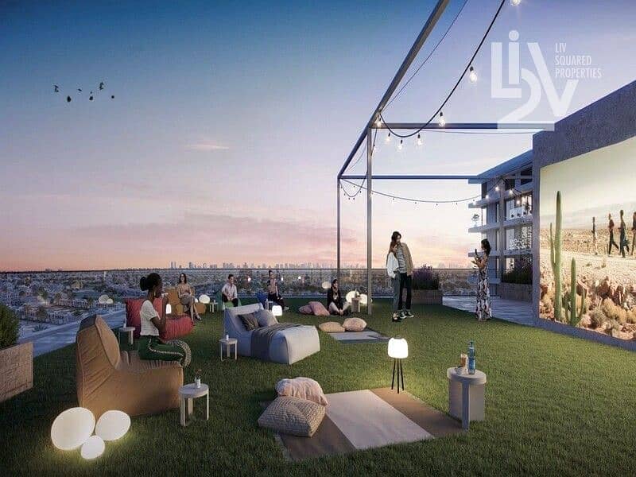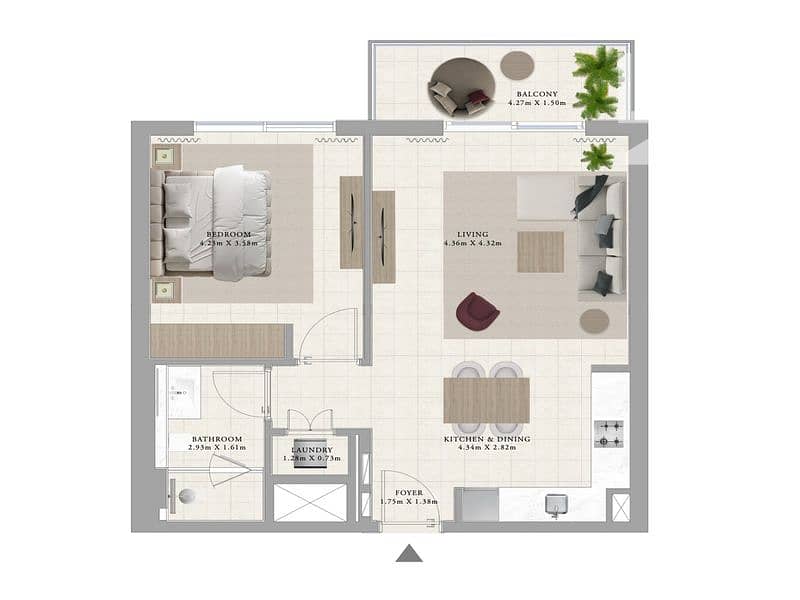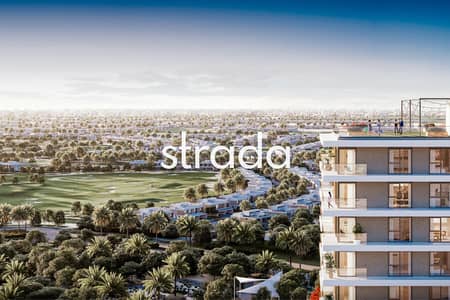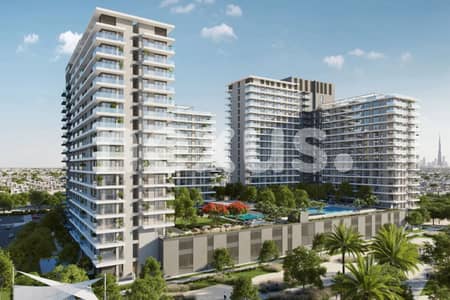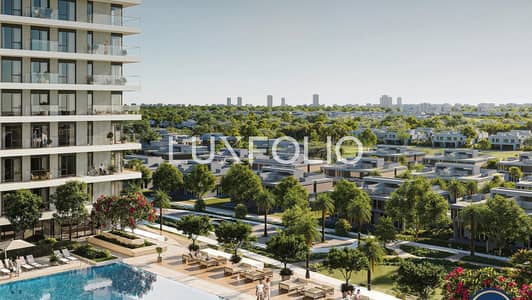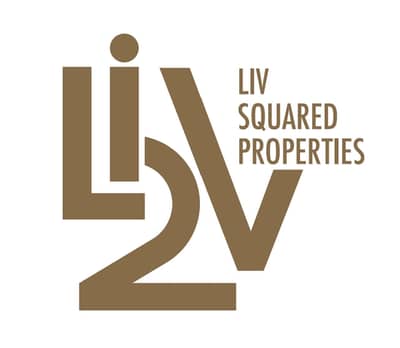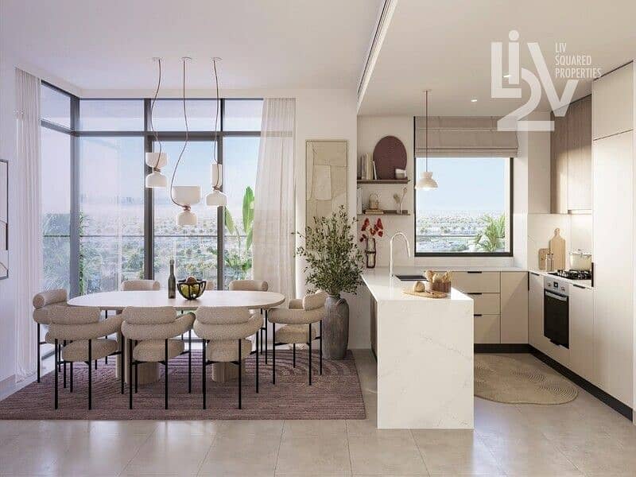
on
Off-Plan
Floor plans
Map
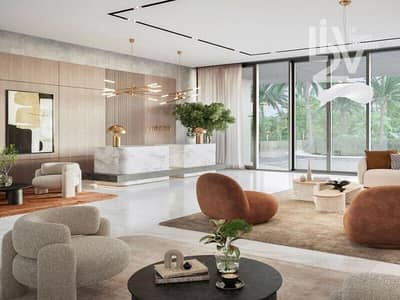
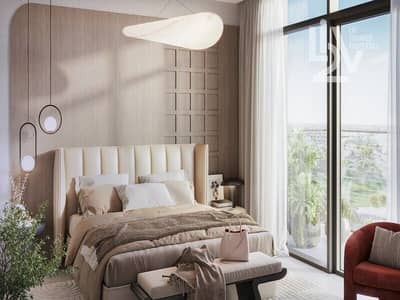
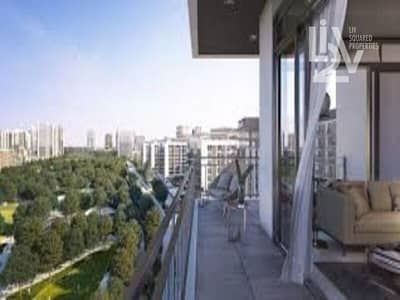
11
LOWEST PRICE | 124K BELOW OP | CALL NOW
Liv Squared Properties is delighted to present this elegant 1-bedroom apartment in Club Drive, By Emaar in Dubai Hills Estate.
Key Highlights:
- 1 Bedroom, 1 Bathroom
- Spacious living area
- 746 Sq. ft
- Laundry Room
- Low Floor
- Facing Burj Skyline
- Modern furnishings and stylish finishes
- Private balcony for outdoor relaxation
- Shared pool and gym
- Expected Handover Q1 2028
Nearby Facilities:
- Nearest school: GEMS International School – 5.2 km
- Nearest restaurant: The Duck Hook – 1.8 km
- Nearest airport: Dubai International Airport – 20 km
This apartment exemplifies luxury living, offering a blend of comfort and sophistication. The vibrant community features lush parks, shopping options, and recreational facilities, ensuring an enviable lifestyle for both end-users and investors.
Contact us today to schedule a viewing!
For private viewings, contact us today.
Liv Squared Properties LLC
304, Building 11, Bay Square, Business Bay, Dubai, UAE
Key Highlights:
- 1 Bedroom, 1 Bathroom
- Spacious living area
- 746 Sq. ft
- Laundry Room
- Low Floor
- Facing Burj Skyline
- Modern furnishings and stylish finishes
- Private balcony for outdoor relaxation
- Shared pool and gym
- Expected Handover Q1 2028
Nearby Facilities:
- Nearest school: GEMS International School – 5.2 km
- Nearest restaurant: The Duck Hook – 1.8 km
- Nearest airport: Dubai International Airport – 20 km
This apartment exemplifies luxury living, offering a blend of comfort and sophistication. The vibrant community features lush parks, shopping options, and recreational facilities, ensuring an enviable lifestyle for both end-users and investors.
Contact us today to schedule a viewing!
For private viewings, contact us today.
Liv Squared Properties LLC
304, Building 11, Bay Square, Business Bay, Dubai, UAE
Property Information
- TypeApartment
- PurposeFor Sale
- Reference no.Bayut - AP13164S
- CompletionOff-Plan
- FurnishingUnfurnished
- TruCheck™ on8 October 2025
- Added on8 October 2025
- Handover dateQ1 2028
Floor Plans
3D Live
3D Image
2D Image
- AP10 Podium Floor, A112, A113, A114 Floor 1, A215, A216, A217 Floor 2, A315, A316, A317 Floor 3, A415, A416, A417 Floor 4, A515, A516, A517 Floor 5, A615, A616, A617 Floor 6, A715, A716, A717 Floor 7, A815, A816, A817 Floor 8, A915, A916, A917 Floor 9, A1015, A1016, A1017 Floor 10, A1115, A1116, A1117 Floor 11, A1215, A1216, A1217 Floor 12
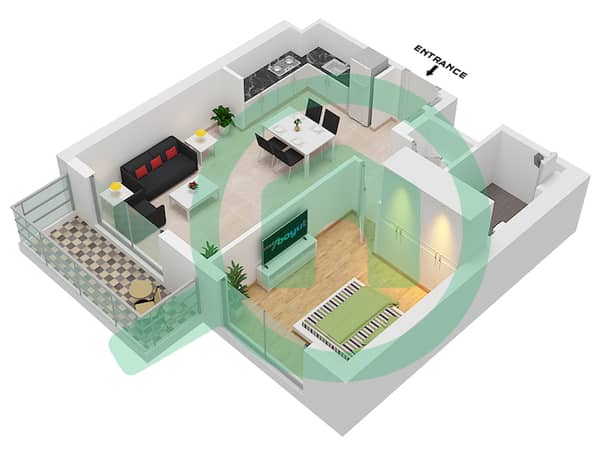
Features / Amenities
Balcony or Terrace
Lobby in Building
Barbeque Area
Pets Allowed
