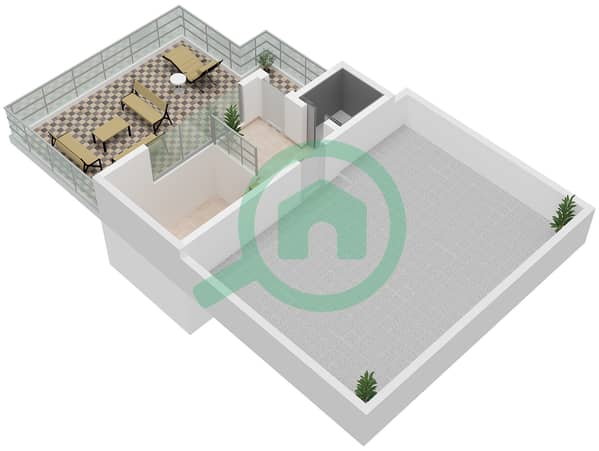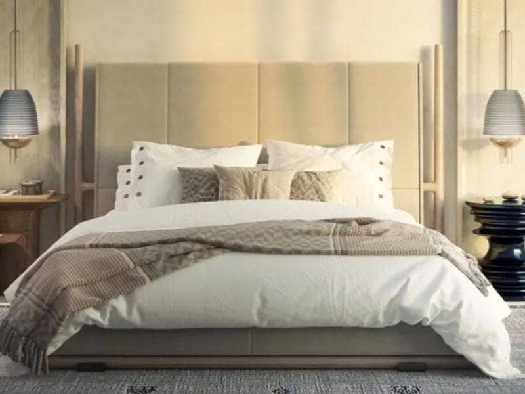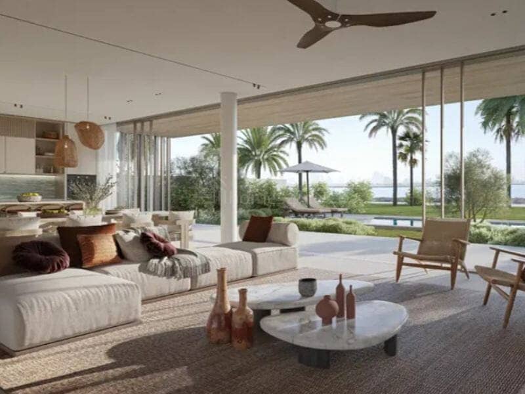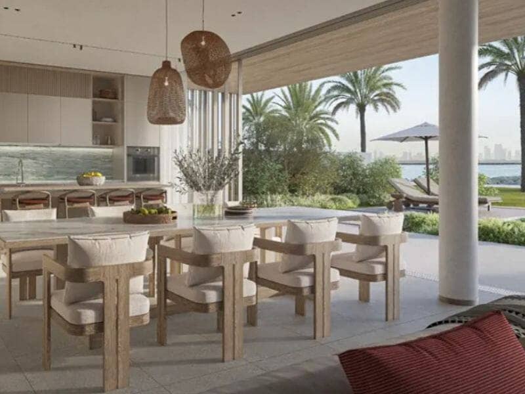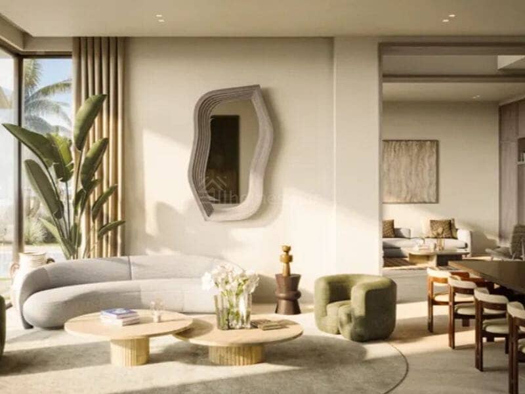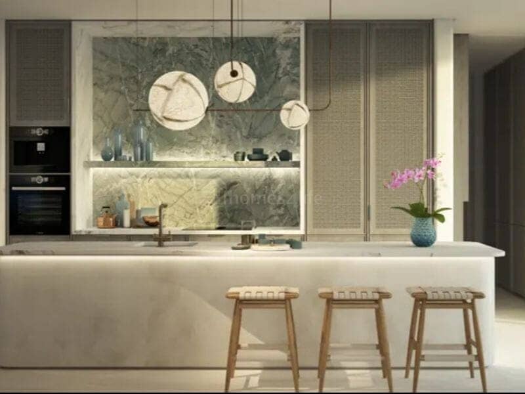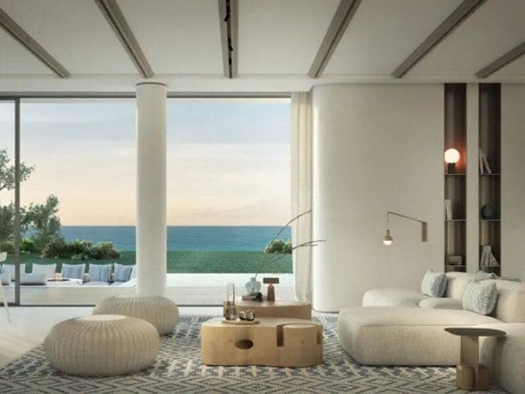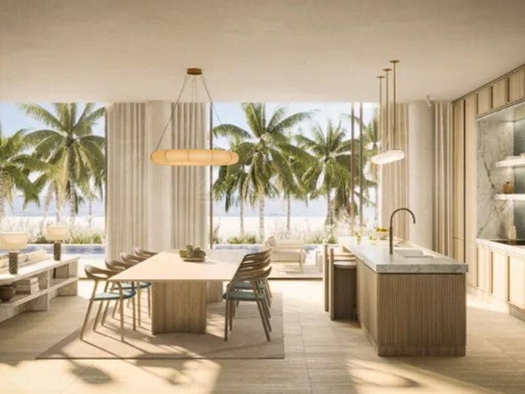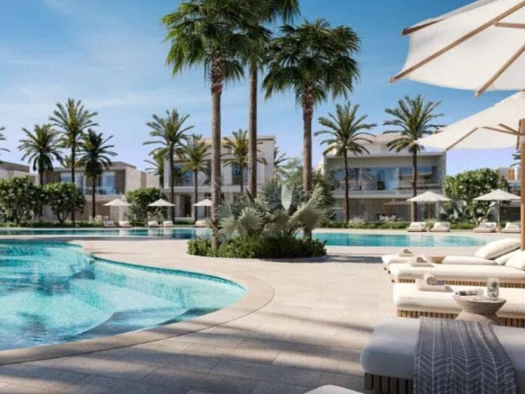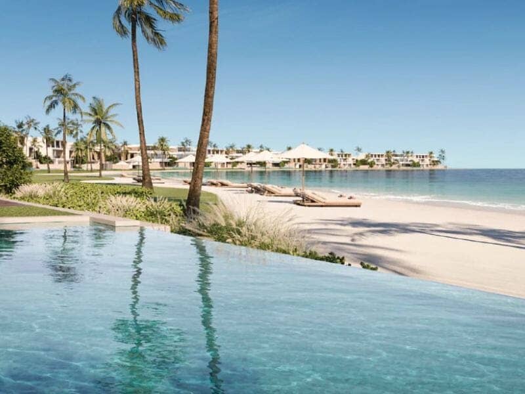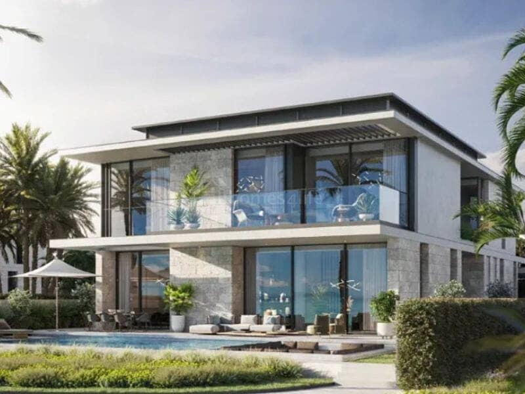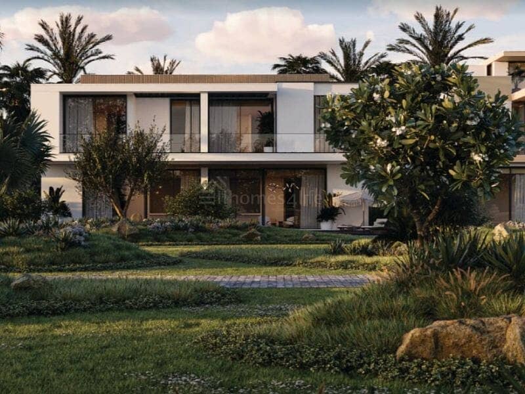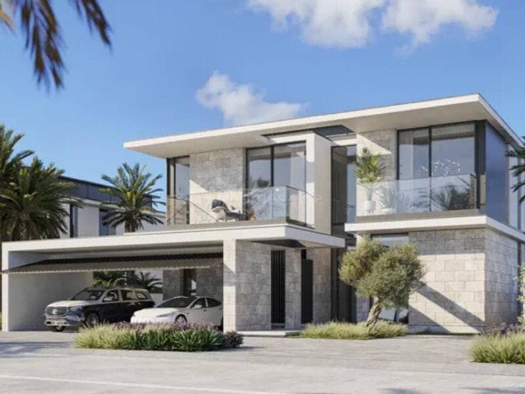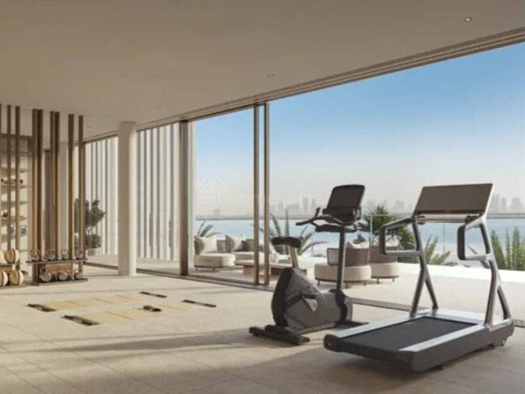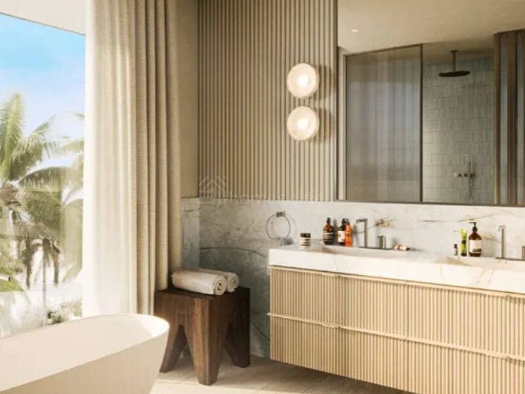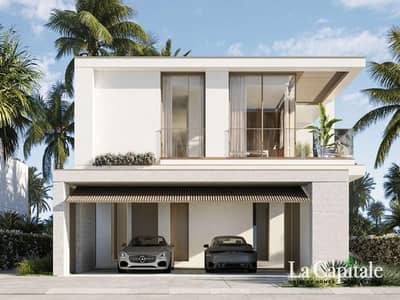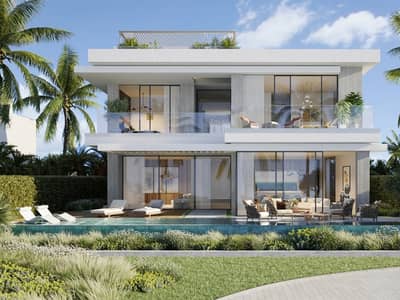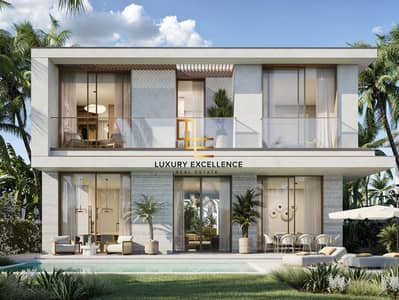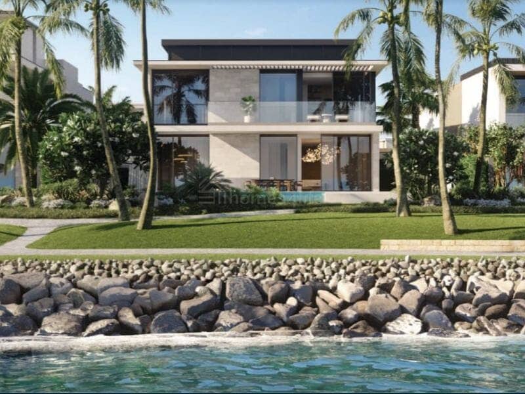
Off-Plan
Floor plans
Map
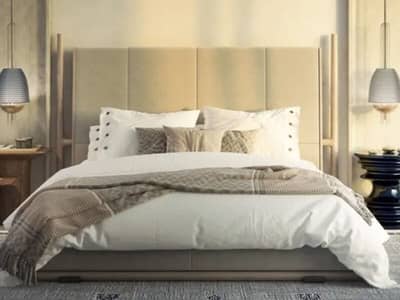
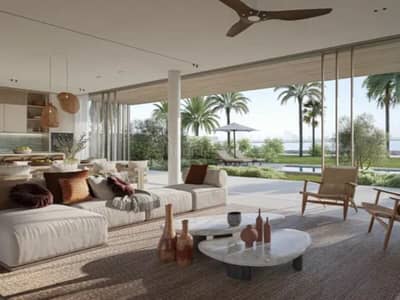
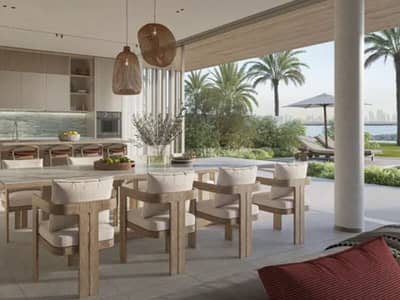
15
Garden Villa | Corner Unit | Biggest Plot
Property details:
- Thoughtfully designed villas blending contemporary architecture with refined aesthetics.
- Spacious layouts with premium-quality finishes
- Configurations available in 3 to 5 bedrooms
- Private landscaped gardens included with each villa
- Expansive rooftop terraces ideal for leisure and entertaining
- Floor-to-ceiling windows for enhanced natural light and views
- Select units feature direct beach access
- Corner villas offer larger plot sizes, increased privacy, and superior
views
- Developed by Nakheel as part of the Dubai Islands transformation
- Community includes lush green spaces, jogging tracks, and children’s playgrounds
- Integrated retail options within the development
- Future access to a marina and upscale hospitality venues
- Strategically located near Deira, Downtown Dubai, and Dubai International Airport
- Combines seamless city connectivity with a tranquil island lifestyle
- Thoughtfully designed villas blending contemporary architecture with refined aesthetics.
- Spacious layouts with premium-quality finishes
- Configurations available in 3 to 5 bedrooms
- Private landscaped gardens included with each villa
- Expansive rooftop terraces ideal for leisure and entertaining
- Floor-to-ceiling windows for enhanced natural light and views
- Select units feature direct beach access
- Corner villas offer larger plot sizes, increased privacy, and superior
views
- Developed by Nakheel as part of the Dubai Islands transformation
- Community includes lush green spaces, jogging tracks, and children’s playgrounds
- Integrated retail options within the development
- Future access to a marina and upscale hospitality venues
- Strategically located near Deira, Downtown Dubai, and Dubai International Airport
- Combines seamless city connectivity with a tranquil island lifestyle
Property Information
- TypeVilla
- PurposeFor Sale
- Reference no.Bayut - H4L-3616574
- CompletionOff-Plan
- FurnishingUnfurnished
- Added on6 October 2025
- Handover dateQ2 2027
Floor Plans
3D Live
3D Image
2D Image
- Type D-2 Unit 4 Floor Ground
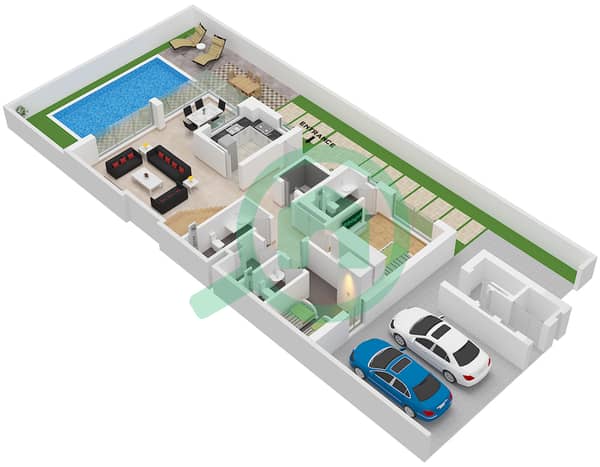
- Type D-2 Unit 4 Floor First
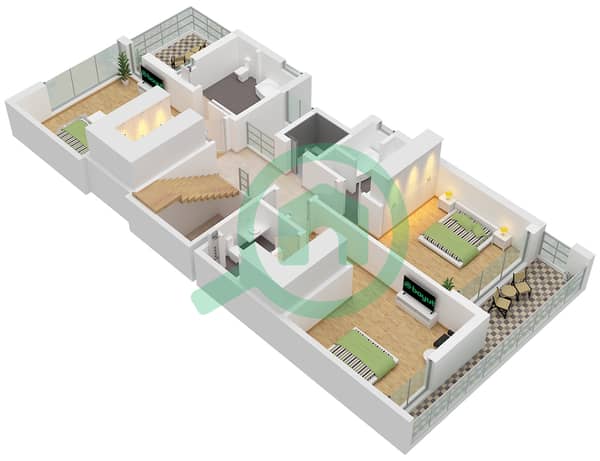
- Type D-2 Unit 4 Floor Second
