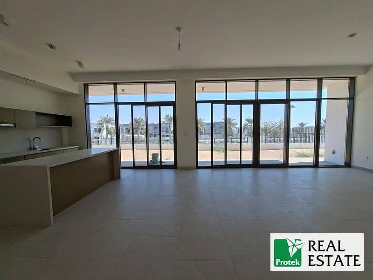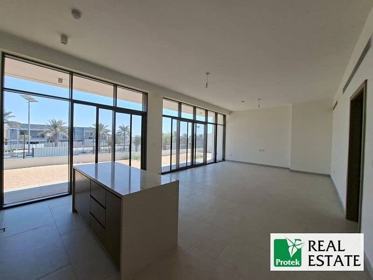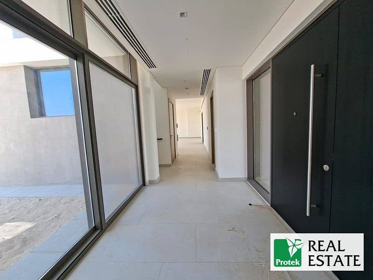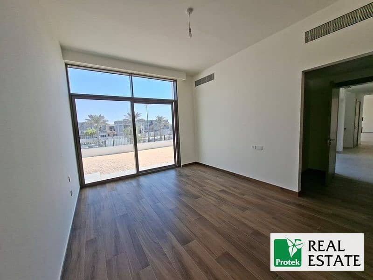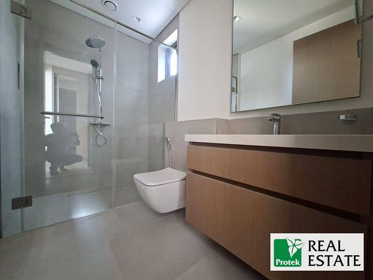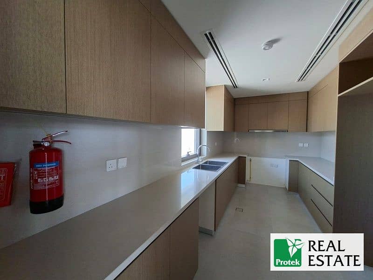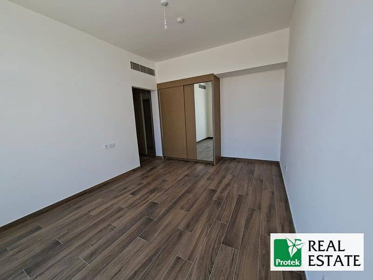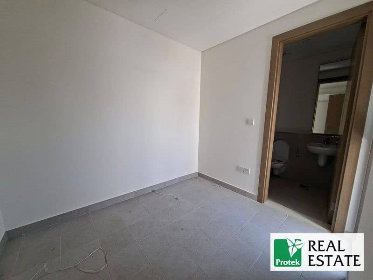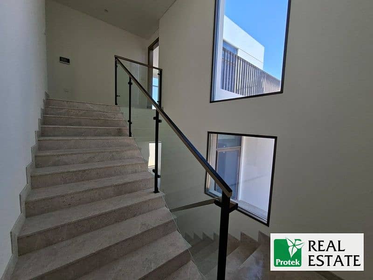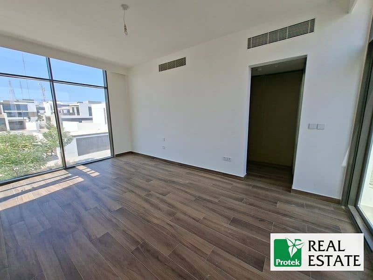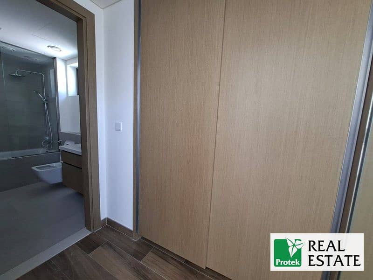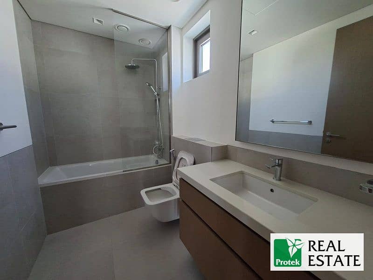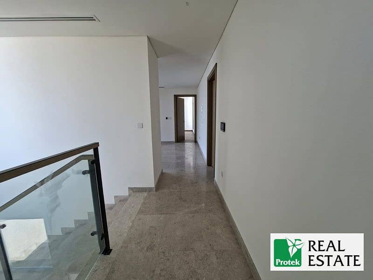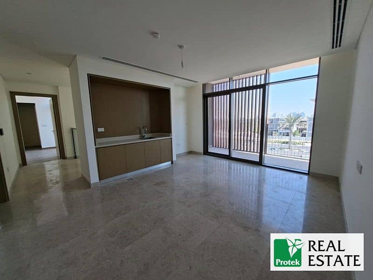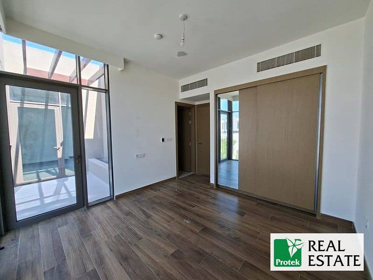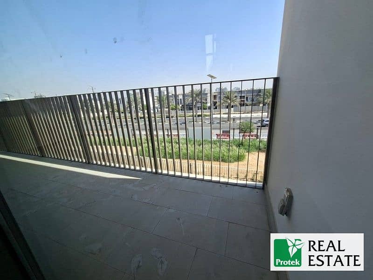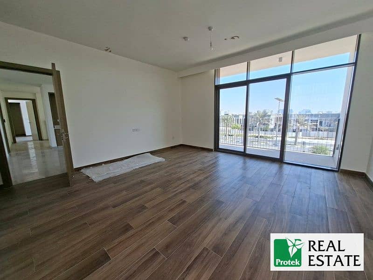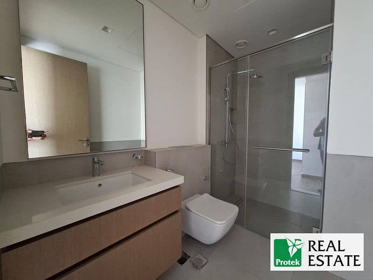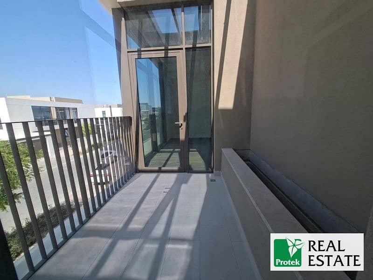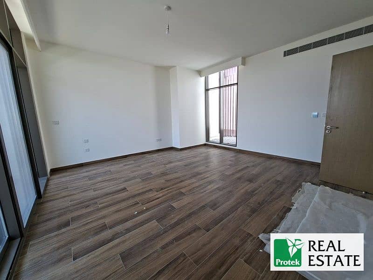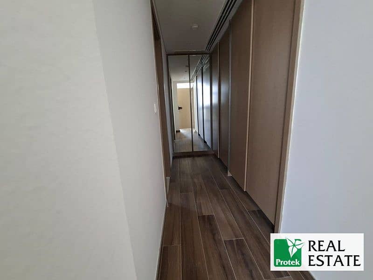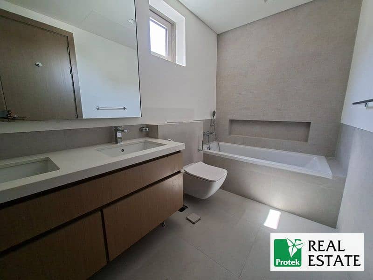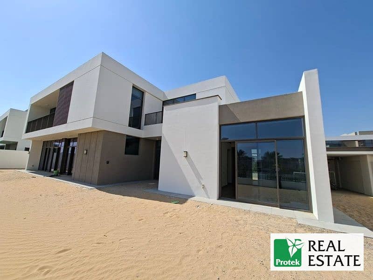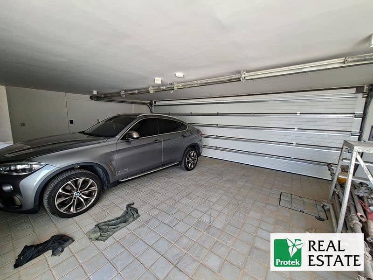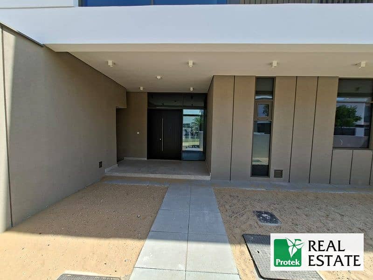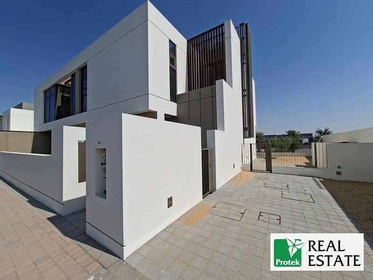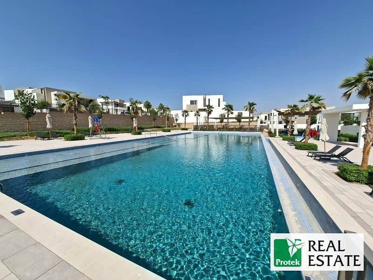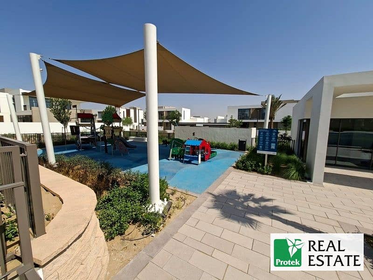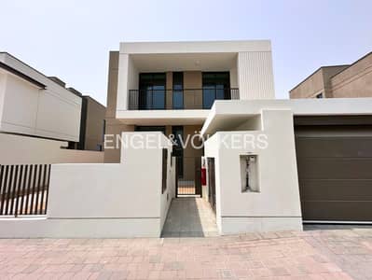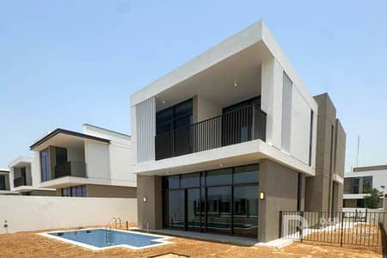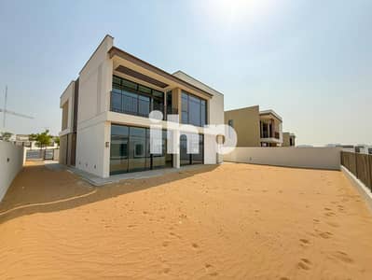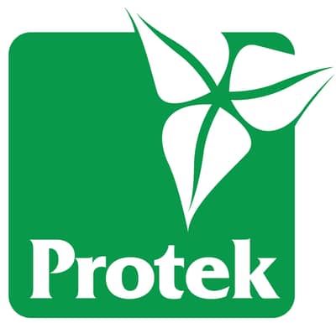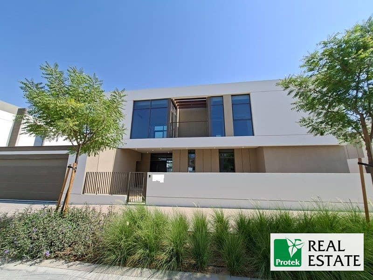
Floor plans
Map
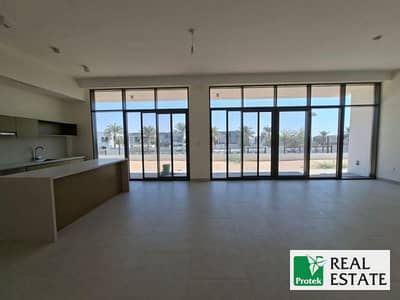
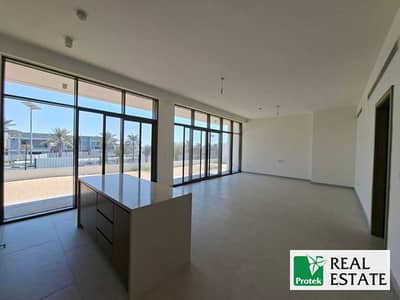
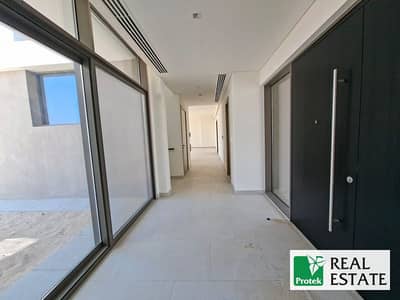
29
Tilal Al Furjan, Al Furjan West, Al Furjan, Dubai
4 Beds
5 Baths
Built-up:4,978 sqftPlot:6,652 sqft
4 Bed Type B Villa | Modern Design | Single Row
Plotek Real Estate is proud to offer this elegant 4 Bed room modern design villa in Tilal Al Furjan.
Key Features:
- Guest bed room at the ground floor
- Type B Layout – spacious and practical floor plan
- 4 Bedrooms with built-in wardrobes
- All bed room with en-suite washrooms
- Maids room with private washroom and separate laundry area
- Plot Area: 6,652 Square feet
- Total built up area: 4,978 square feet
- High Plot – elevated positioning for added privacy
- Great Views – open and serene outlook
- Bright Living & Dining Spaces – natural light throughout
- Covered Parking for 2 to 3 cars
- Modern Finishes and high-quality interiors
Welcome to this exceptional 4-bedroom villa in Tilal Al Furjan. Designed with both comfort and elegance in mind, this Type B layout home offers modern living spaces, a private landscaped garden, and an elevated plot that enhances privacy while showcasing beautiful open views.
The villa features a seamless flow between the spacious living and dining areas, filled with natural light through large windows. The contemporary kitchen is well-planned, making it perfect for family living and entertaining. Upstairs, all four bedrooms are generously sized, with built-in storage and modern finishes. The master suite offers a peaceful retreat with its open outlook.
Location:
Situated in Tilal Al Furjan, one of Dubai’s most desirable new communities, residents enjoy excellent connectivity to major highways, schools, shopping, and leisure destinations. The neighbourhood offers a peaceful community feel while being just minutes from the city’s key hubs.
This villa is the perfect choice for families seeking a balance of style, comfort, and convenience in a modern community setting.
Key Features:
- Guest bed room at the ground floor
- Type B Layout – spacious and practical floor plan
- 4 Bedrooms with built-in wardrobes
- All bed room with en-suite washrooms
- Maids room with private washroom and separate laundry area
- Plot Area: 6,652 Square feet
- Total built up area: 4,978 square feet
- High Plot – elevated positioning for added privacy
- Great Views – open and serene outlook
- Bright Living & Dining Spaces – natural light throughout
- Covered Parking for 2 to 3 cars
- Modern Finishes and high-quality interiors
Welcome to this exceptional 4-bedroom villa in Tilal Al Furjan. Designed with both comfort and elegance in mind, this Type B layout home offers modern living spaces, a private landscaped garden, and an elevated plot that enhances privacy while showcasing beautiful open views.
The villa features a seamless flow between the spacious living and dining areas, filled with natural light through large windows. The contemporary kitchen is well-planned, making it perfect for family living and entertaining. Upstairs, all four bedrooms are generously sized, with built-in storage and modern finishes. The master suite offers a peaceful retreat with its open outlook.
Location:
Situated in Tilal Al Furjan, one of Dubai’s most desirable new communities, residents enjoy excellent connectivity to major highways, schools, shopping, and leisure destinations. The neighbourhood offers a peaceful community feel while being just minutes from the city’s key hubs.
This villa is the perfect choice for families seeking a balance of style, comfort, and convenience in a modern community setting.
Property Information
- TypeVilla
- PurposeFor Rent
- Reference no.Bayut - TAF4BRV
- FurnishingUnfurnished
- Added on6 October 2025
Features / Amenities
Balcony or Terrace
Parking Spaces: 3
Maids Room
Swimming Pool
+ 19 more amenities
