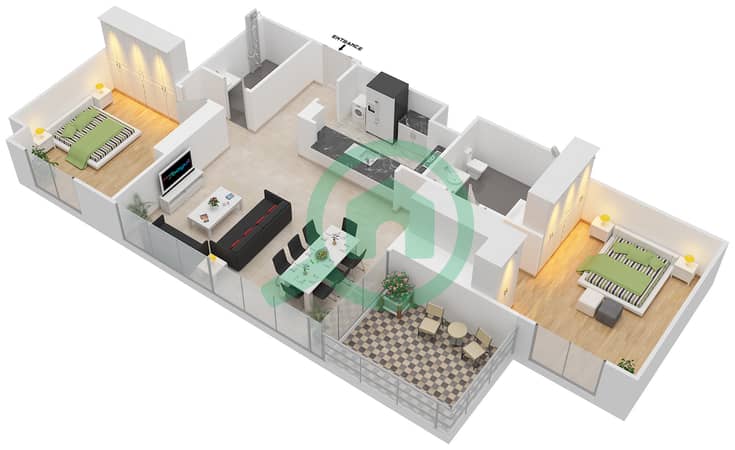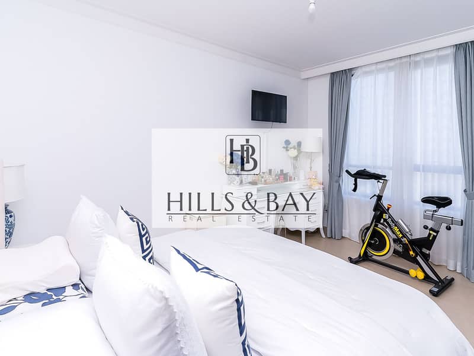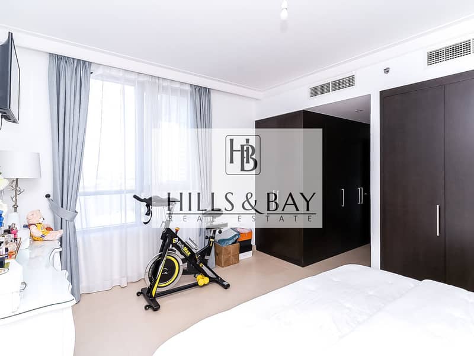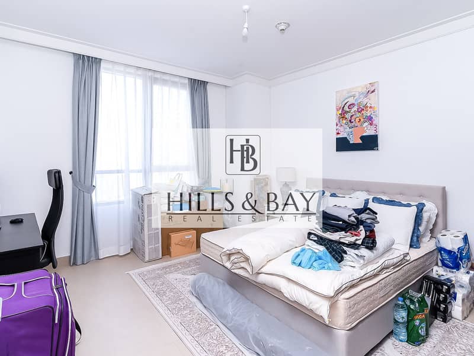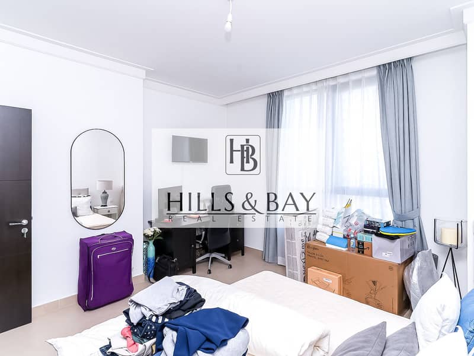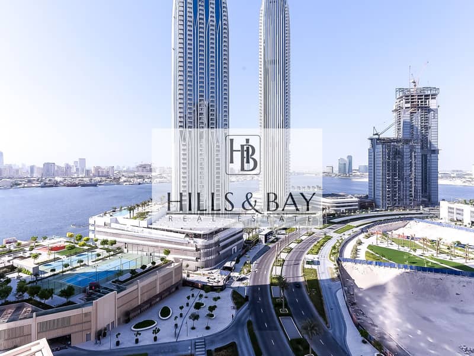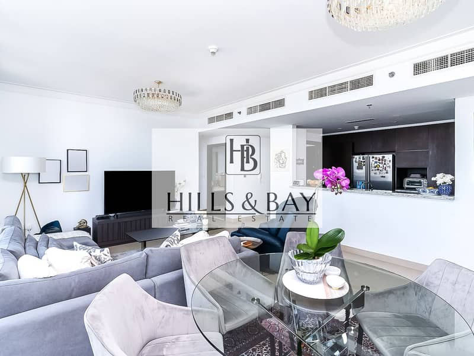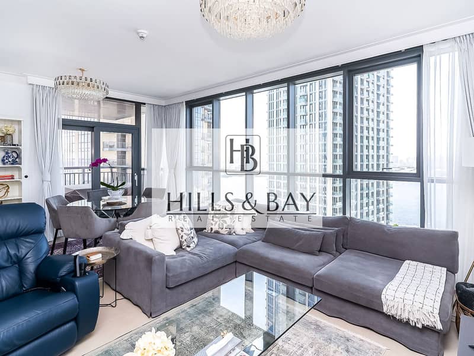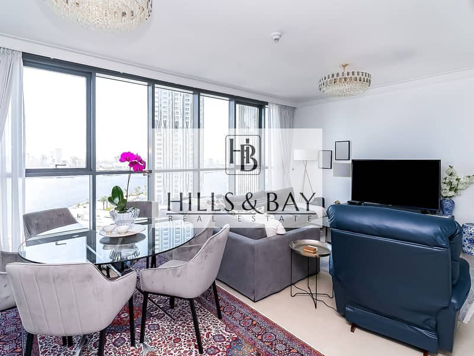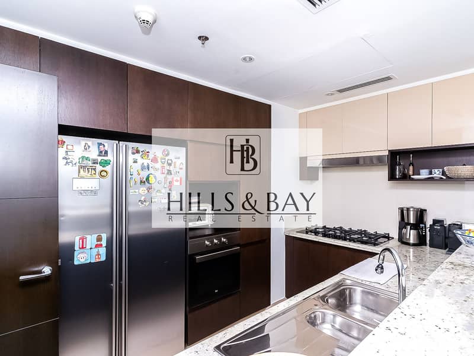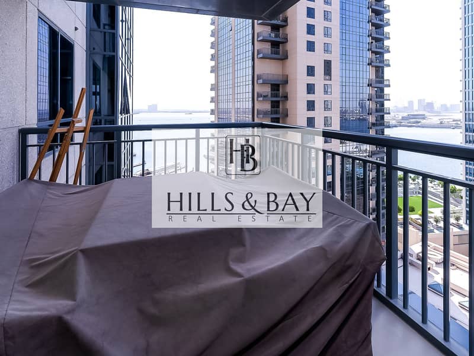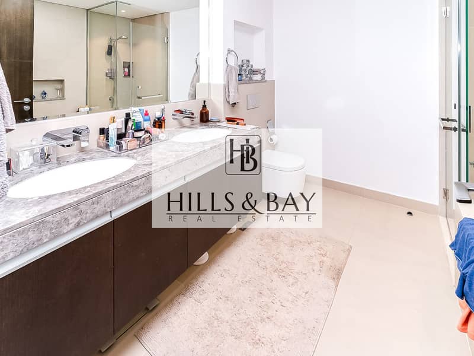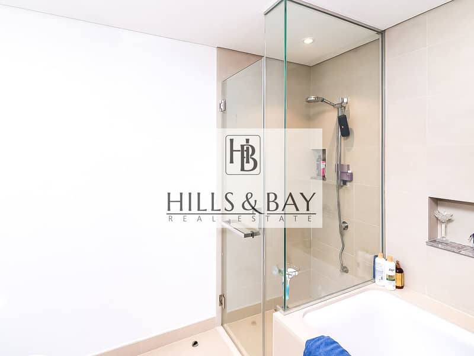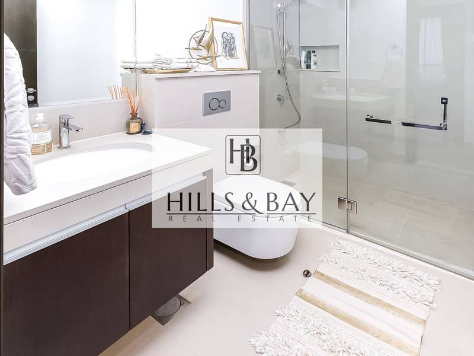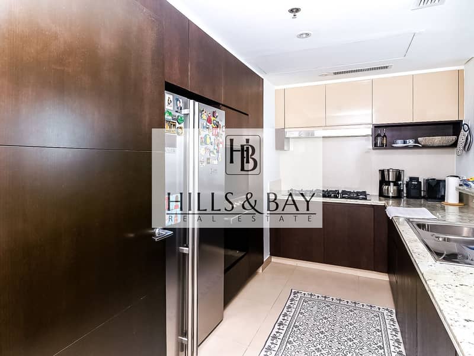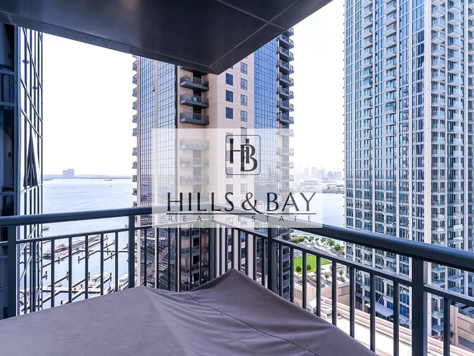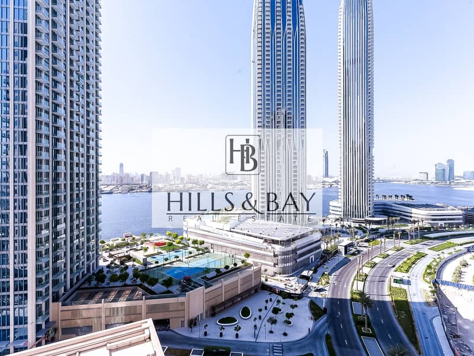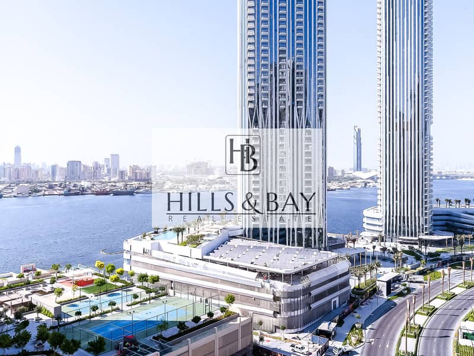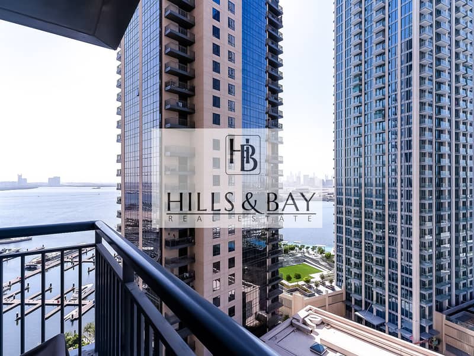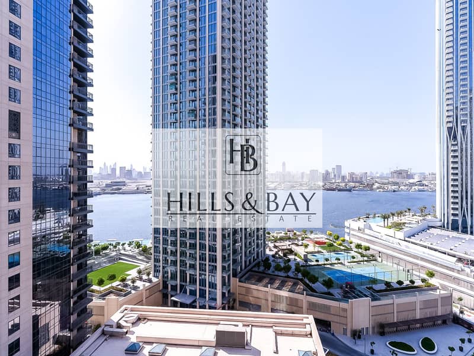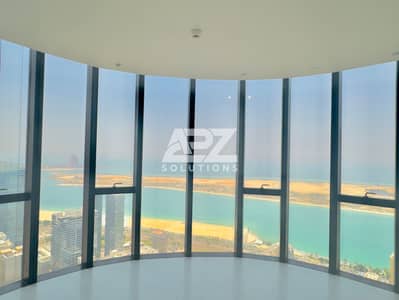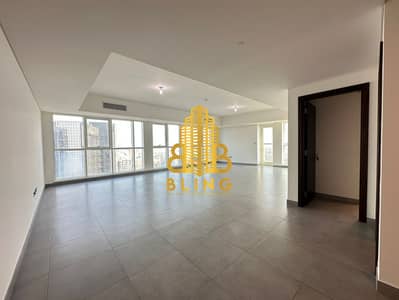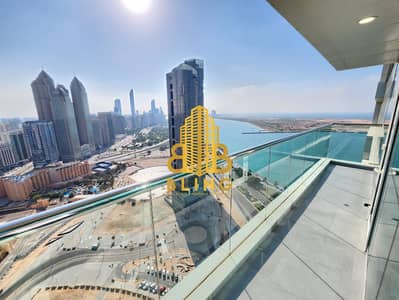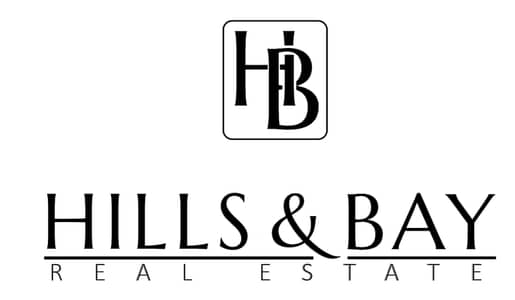For Rent:
Dubai ApartmentsDubai Creek HarbourDubai Creek ResidencesDubai Creek Residence Tower 2 NorthBayut - RO-7071-1759743623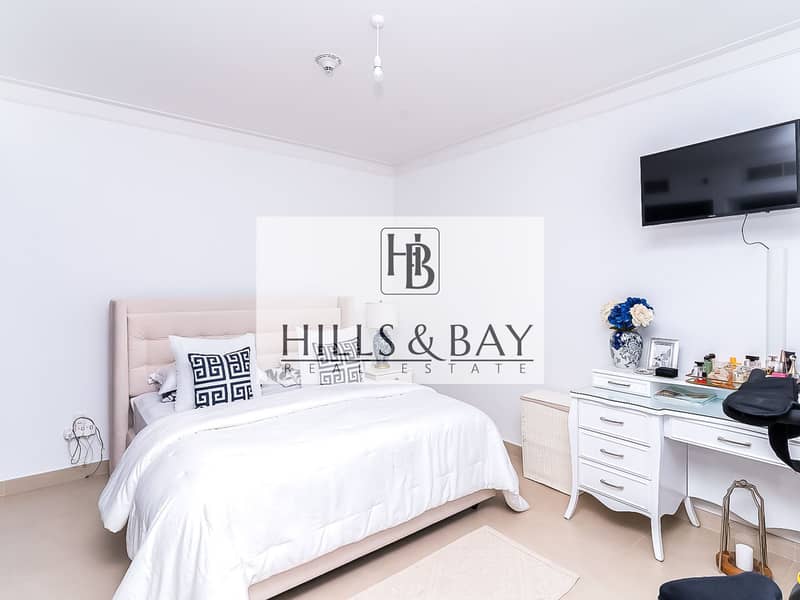
Floor plans
Map
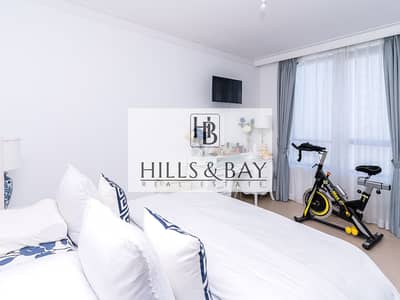
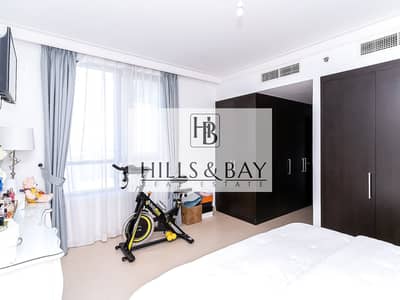
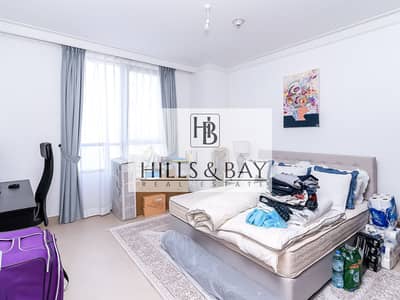
20
Dubai Creek Residence Tower 2 North, Dubai Creek Residences, Dubai Creek Harbour, Dubai
2 Beds
2 Baths
1,363 sqft
Spacious 2BR |Unfurnished |Dubai Creek Residences
Discover elevated living in this spacious 2-bedroom apartment located in the prestigious Dubai Creek Residence North Tower 2, situated in the heart of Dubai Creek Harbour. Perfect for individuals or families seeking modern living in a waterfront community, this unfurnished unit offers the flexibility to design your ideal home.
Property Features:
2 Bedrooms
2 Bathrooms (including en-suite)
Unfurnished – personalize your space
Bright and spacious layout
Open-plan kitchen
High-quality finishes
Large windows with ample natural light
Built-in wardrobes
Balcony with stunning community or creek views
Building Amenities:
24/7 Security and Concierge Services
Fully Equipped Gym
Infinity Pool
Kids’ Play Area
Covered Parking
Access to Creek Marina Promenade
Community Highlights:
Minutes from Dubai Square Mall (upcoming)
Close to Ras Al Khor Wildlife Sanctuary
Easy access to major roads and Downtown Dubai
Vibrant waterfront lifestyle with cafes, shops, and parks
Property Features:
2 Bedrooms
2 Bathrooms (including en-suite)
Unfurnished – personalize your space
Bright and spacious layout
Open-plan kitchen
High-quality finishes
Large windows with ample natural light
Built-in wardrobes
Balcony with stunning community or creek views
Building Amenities:
24/7 Security and Concierge Services
Fully Equipped Gym
Infinity Pool
Kids’ Play Area
Covered Parking
Access to Creek Marina Promenade
Community Highlights:
Minutes from Dubai Square Mall (upcoming)
Close to Ras Al Khor Wildlife Sanctuary
Easy access to major roads and Downtown Dubai
Vibrant waterfront lifestyle with cafes, shops, and parks
Property Information
- TypeApartment
- PurposeFor Rent
- Reference no.Bayut - RO-7071-1759743623
- FurnishingUnfurnished
- Added on6 October 2025
Floor Plans
3D Live
3D Image
2D Image
- Floor 4-15,17-32
