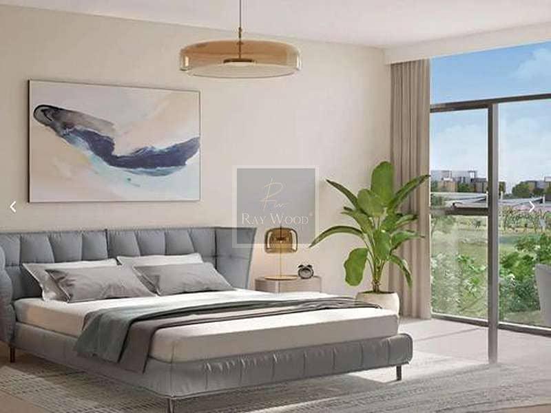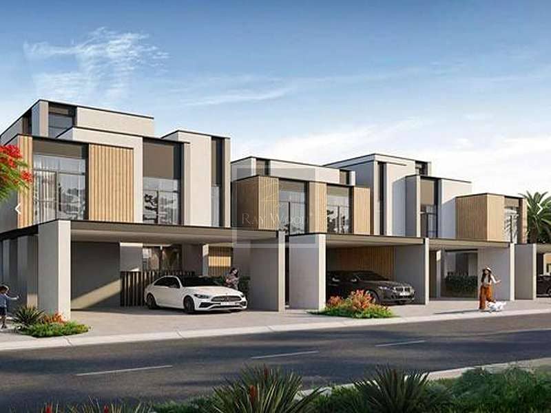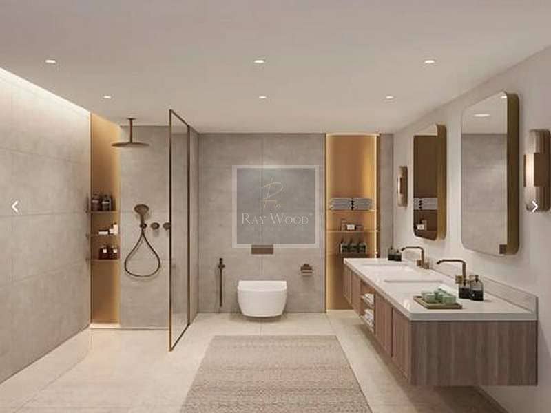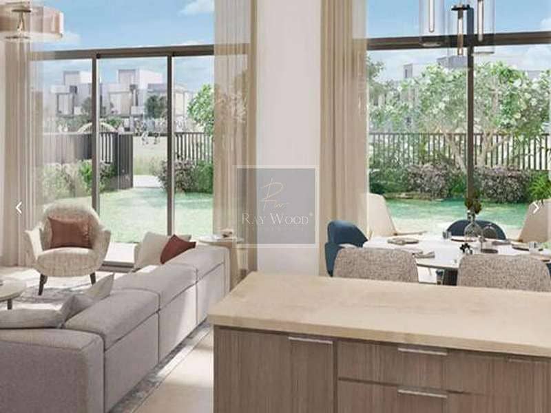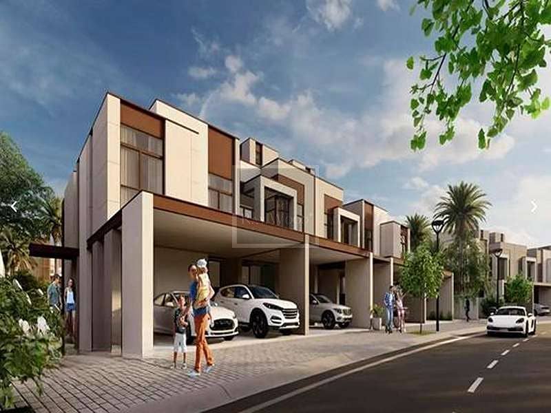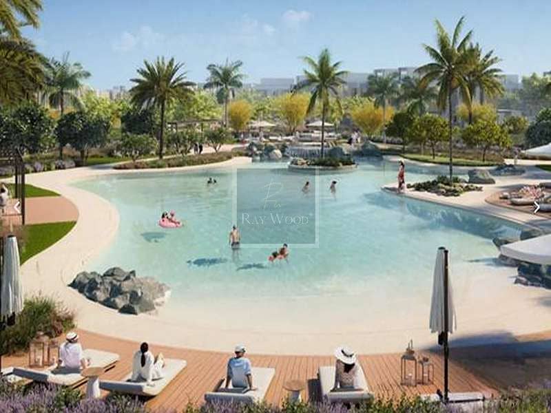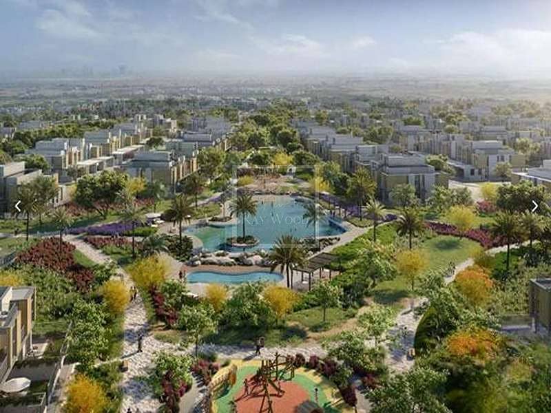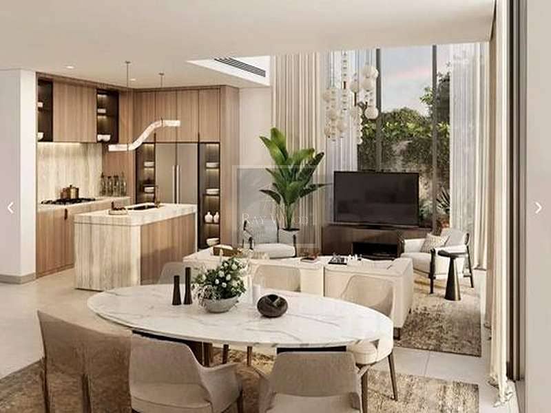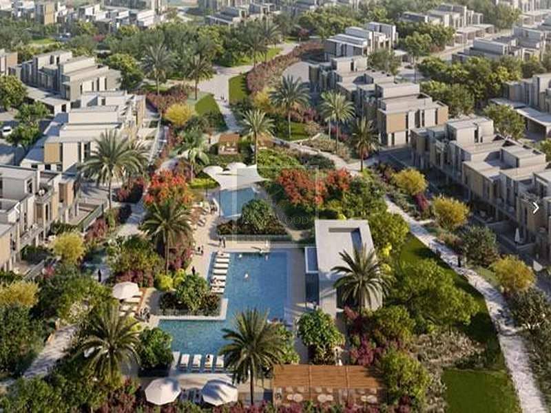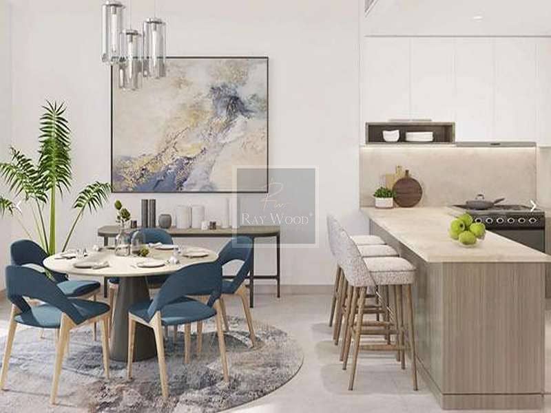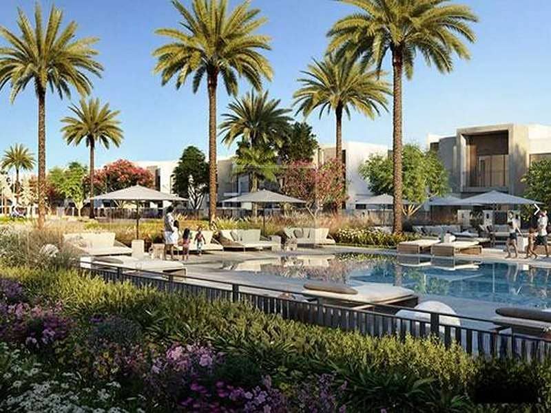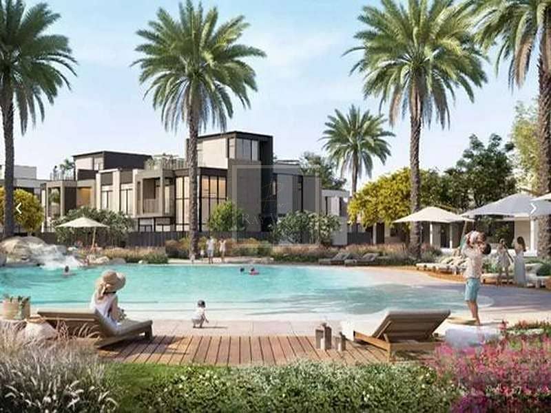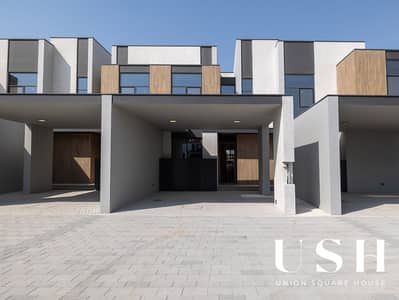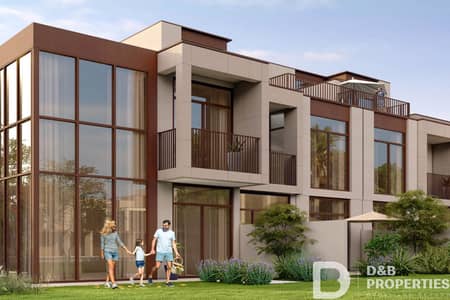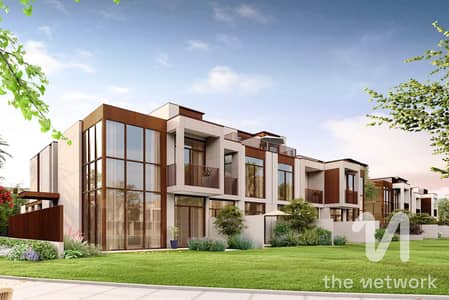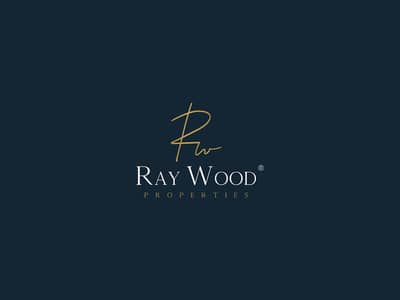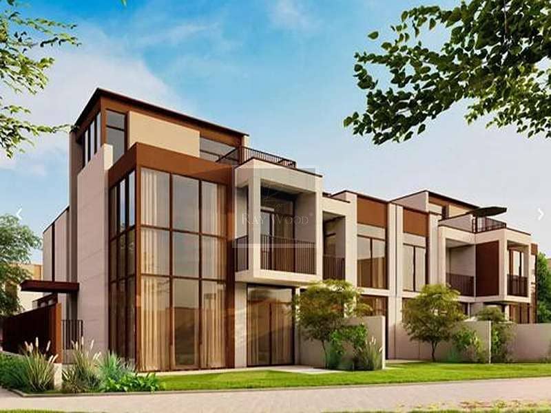
on
Off-Plan
Floor plans
Map
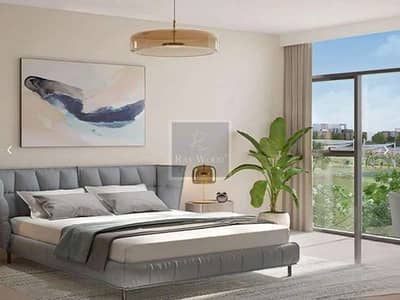
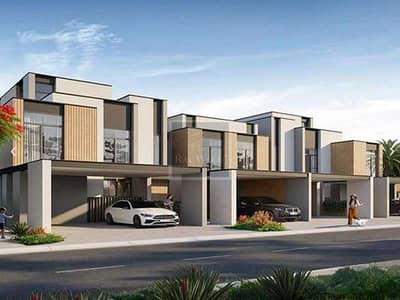
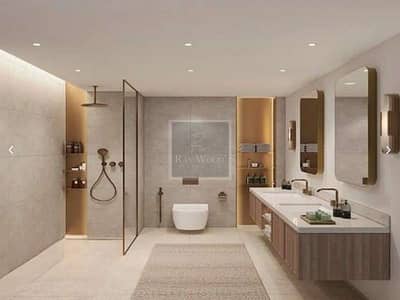
13
Community Living-On Pool & Park-Genuine Re sale
Mudon Al Ranim 7 are available in 3 bedroom townhouses, each boasting spacious layouts and contemporary finishes. The well-planned floor plans ensure optimal utilization of space, creating a comfortable and functional home for you and your loved ones. Each townhouse is designed to provide ample space and comfort for you and your family, ensuring a perfect blend of modernity and serenity.
Property Features:
• 3 Bedrooms + Maids Room
• PLOT Area: 1808.44 sq ft
• Semi Open Style Kitchen
• Terrace and Balcony with Lush Green Views of the Park
• Close to Pool Kids Play Area
Whether for leisure or work, at Mudon Al Ranim you will totally forget about the usual hassle of accessing major road networks in Dubai such as Emirates Road, Hessa Street and Al Qudra Road. Thanks to its unique location, Mudon offers its residents the luxury of reaching Sheikh Mohammed Bin Zayed Road in just five minutes, Dubai Hills Mall, and Al Maktoum International Airport in only 15 minutes, while Arabella, DAMAC Hills Golf Promenade and Trump International Golf Club are just minutes away.
Property Features:
• 3 Bedrooms + Maids Room
• PLOT Area: 1808.44 sq ft
• Semi Open Style Kitchen
• Terrace and Balcony with Lush Green Views of the Park
• Close to Pool Kids Play Area
Whether for leisure or work, at Mudon Al Ranim you will totally forget about the usual hassle of accessing major road networks in Dubai such as Emirates Road, Hessa Street and Al Qudra Road. Thanks to its unique location, Mudon offers its residents the luxury of reaching Sheikh Mohammed Bin Zayed Road in just five minutes, Dubai Hills Mall, and Al Maktoum International Airport in only 15 minutes, while Arabella, DAMAC Hills Golf Promenade and Trump International Golf Club are just minutes away.
Property Information
- TypeTownhouse
- PurposeFor Sale
- Reference no.Bayut - RWD-S-K515SEADP8QR
- CompletionOff-Plan
- FurnishingUnfurnished
- TruCheck™ on2 October 2025
- Added on2 October 2025
- Handover dateQ3 2026
Floor Plans
3D Live
3D Image
2D Image
- Type 3B2(M) Unit Mid Floor Ground Floor
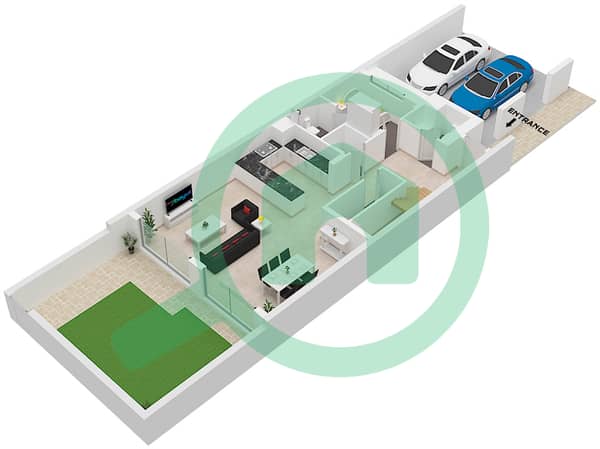
- Type 3B2(M) Unit Mid Floor First Floor
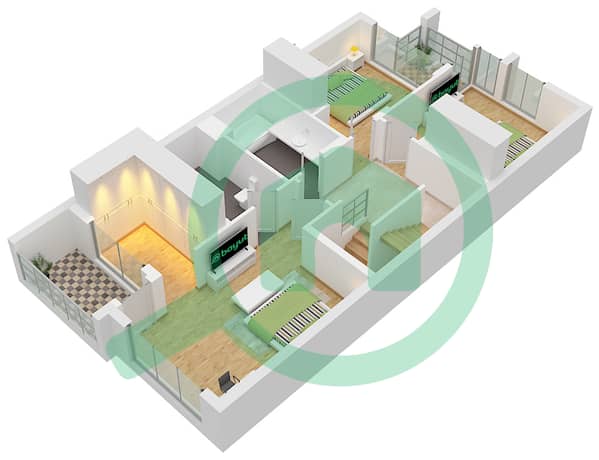
- Type 3B2(M) Unit Mid Floor Roof Floor
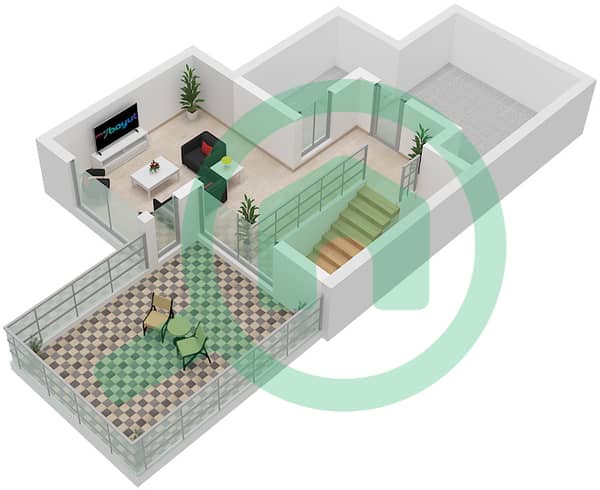
Features / Amenities
Swimming Pool
Gym or Health Club
Barbeque Area
