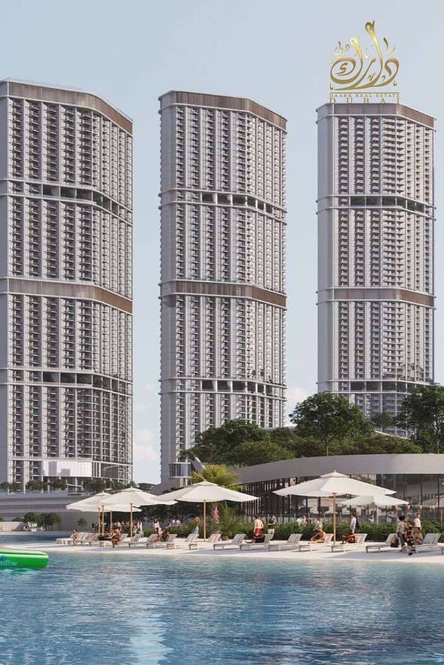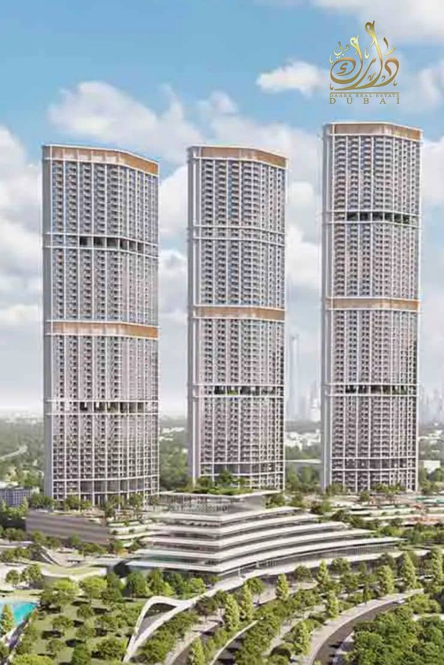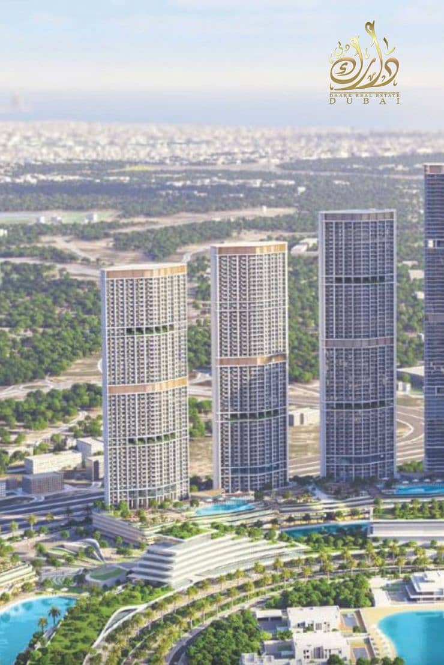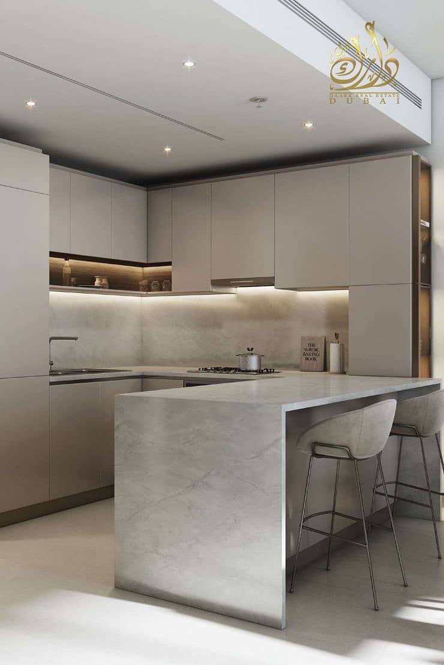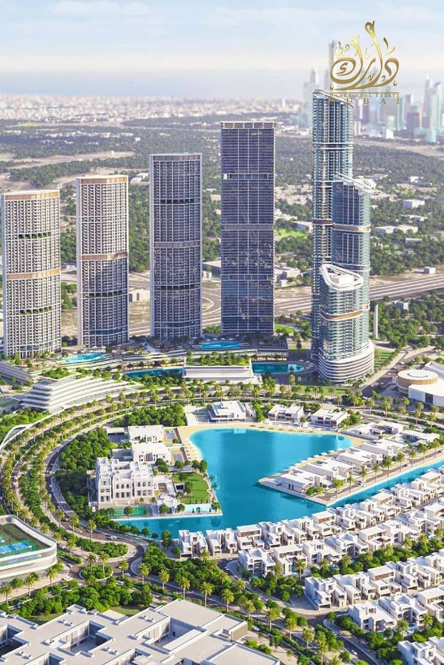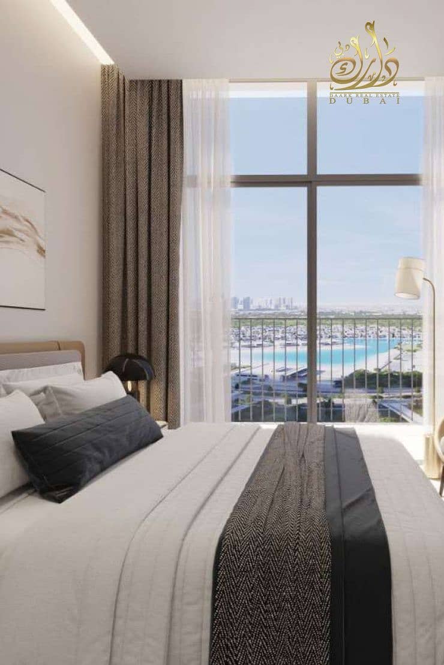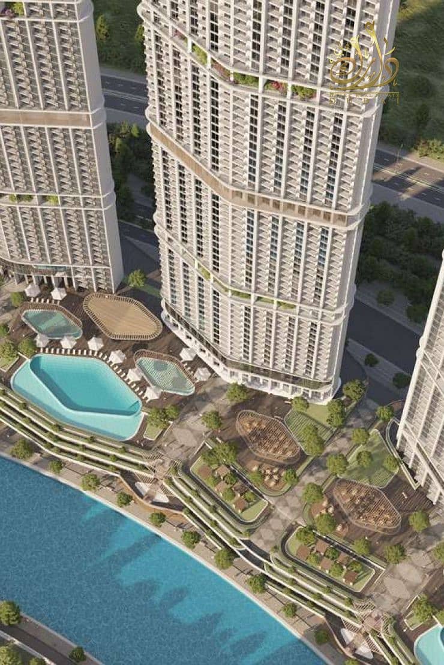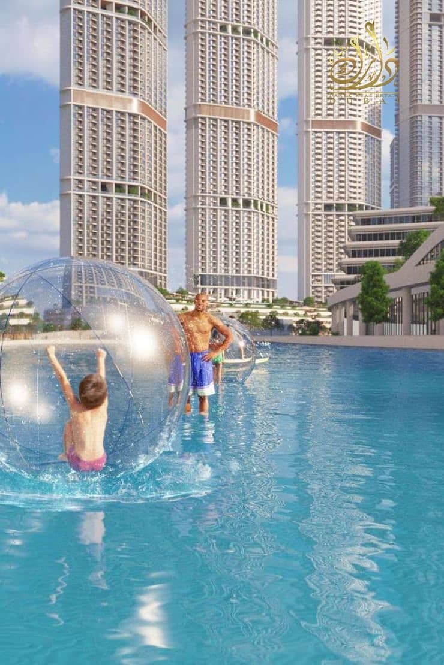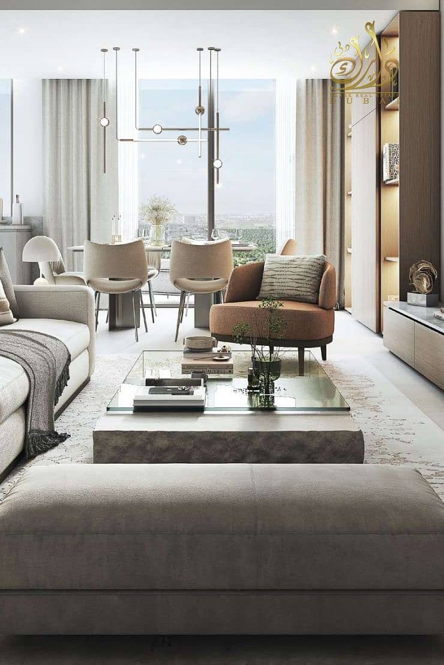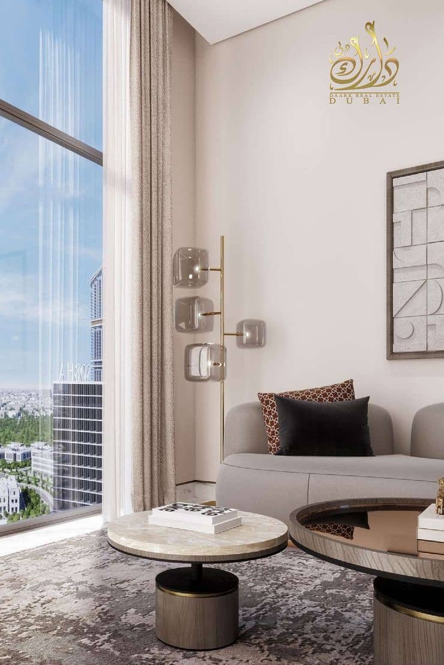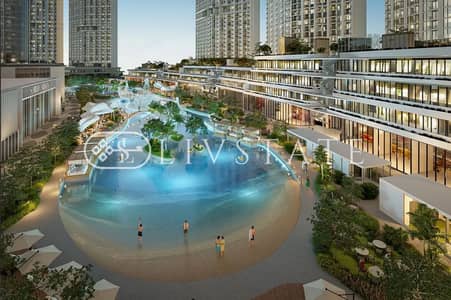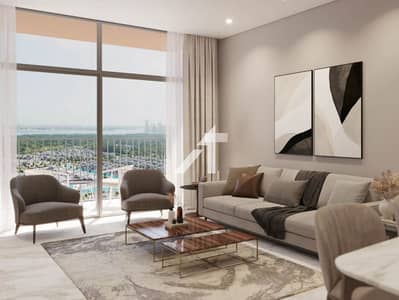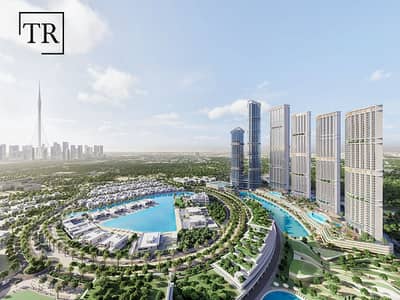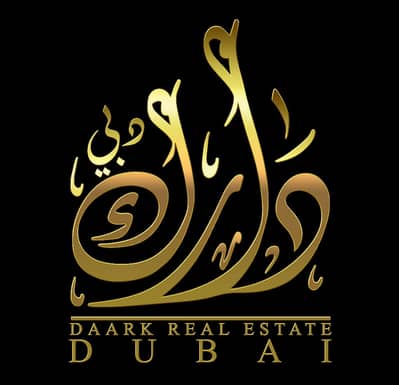For Sale:
Dubai ApartmentsSobha Hartland 2Riverside Crescent350 Riverside CrescentBayut - 9268-vha50Y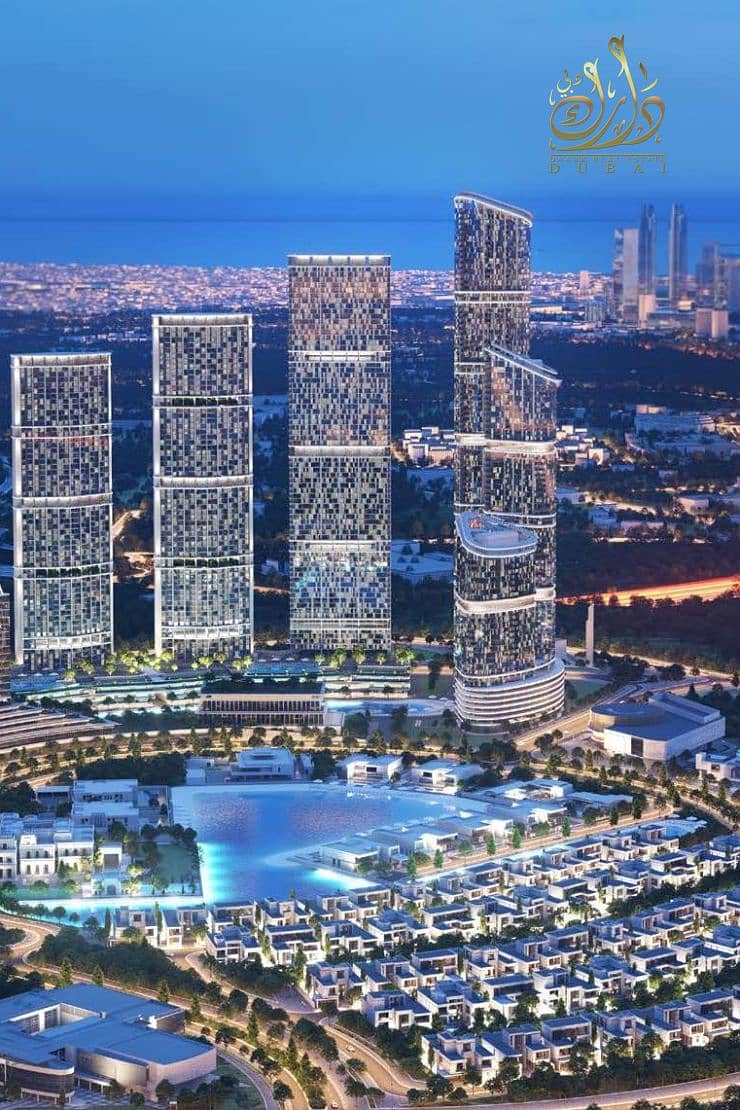
on
Off-Plan
Floor plans
Map
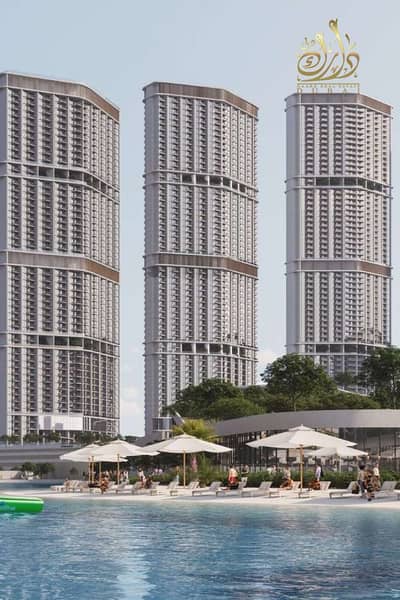
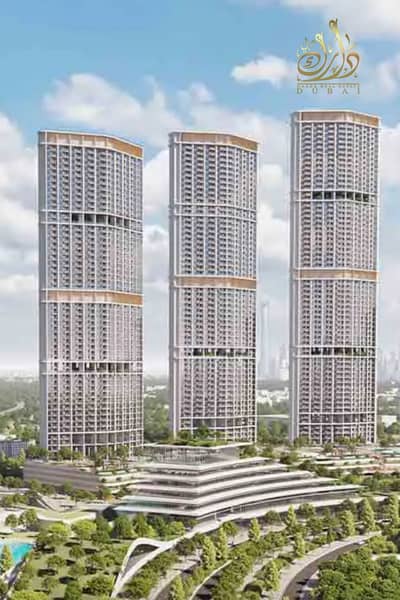
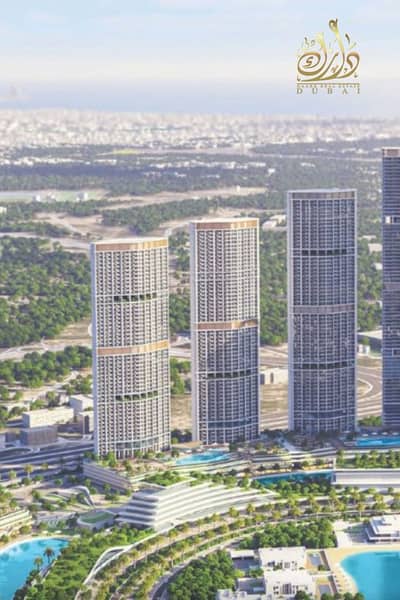
11
Luxury lifestyle / skyline view / Full furnished / Prime location
Property Details:
- Type A
- Size: 526.78 sq. ft.
- Layout: 1 Bedroom | 1 Bathroom | Open-plan kitchen & living area | Balcony
- View: Dubai Skyline
- Handover: Estimated Q1 2027
- Close to OP (Original Price)
Community & Amenities:
- 350 Riverside Crescent is part of an iconic master development featuring lush green landscapes, serene waterfront promenades, and world-class lifestyle facilities, including:
- Infinity pools & leisure decks
- State-of-the-art fitness centers
- Sky gardens & viewing decks
- Children’s play areas & family zones
- Retail & dining destinations within the community
- Easy connectivity to Downtown Dubai, DIFC, and Dubai International Airport
This apartment represents an ideal investment opportunity in one of Dubai’s fastest-growing luxury communities, combining lifestyle, location, and value. Call us today!
- Type A
- Size: 526.78 sq. ft.
- Layout: 1 Bedroom | 1 Bathroom | Open-plan kitchen & living area | Balcony
- View: Dubai Skyline
- Handover: Estimated Q1 2027
- Close to OP (Original Price)
Community & Amenities:
- 350 Riverside Crescent is part of an iconic master development featuring lush green landscapes, serene waterfront promenades, and world-class lifestyle facilities, including:
- Infinity pools & leisure decks
- State-of-the-art fitness centers
- Sky gardens & viewing decks
- Children’s play areas & family zones
- Retail & dining destinations within the community
- Easy connectivity to Downtown Dubai, DIFC, and Dubai International Airport
This apartment represents an ideal investment opportunity in one of Dubai’s fastest-growing luxury communities, combining lifestyle, location, and value. Call us today!
Property Information
- TypeApartment
- PurposeFor Sale
- Reference no.Bayut - 9268-vha50Y
- CompletionOff-Plan
- FurnishingFurnished
- TruCheck™ on25 September 2025
- Added on25 September 2025
- Handover dateQ4 2027
Floor Plans
3D Live
3D Image
2D Image
- C / XX06 Floor 07,08,10-13,15-18,22-27,30-32,36-38,40,41,43-46,50-55,57,58,60,61
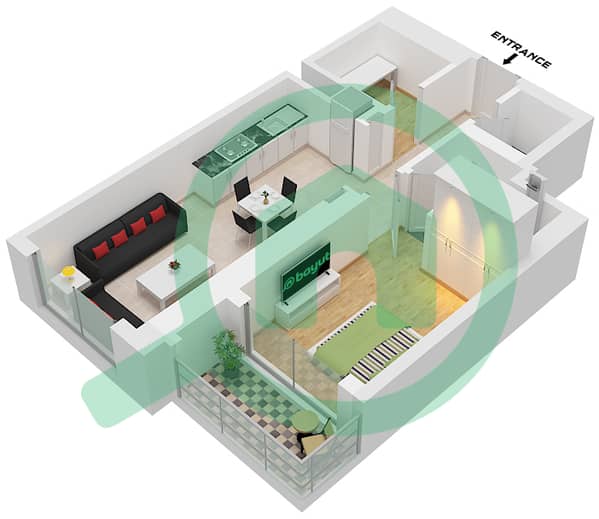
Features / Amenities
Furnished
Balcony or Terrace
Shared Kitchen
Parking Spaces: 1
+ 35 more amenities
