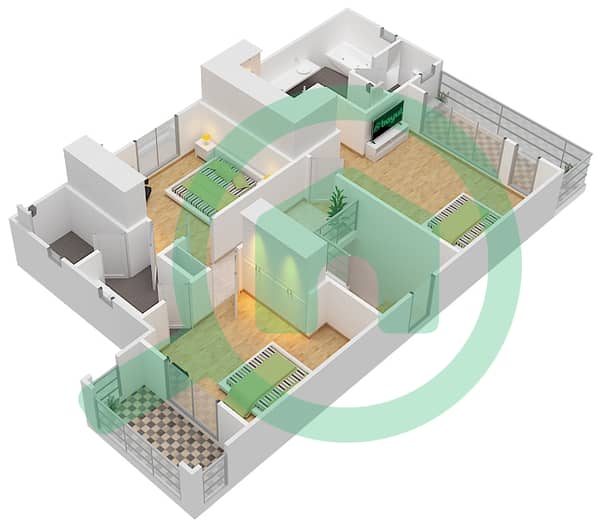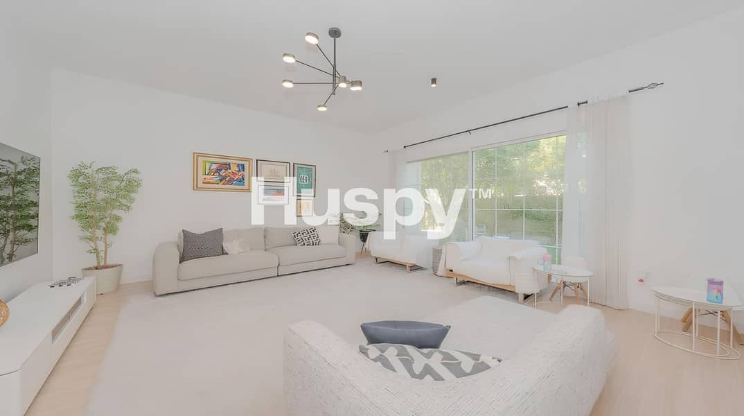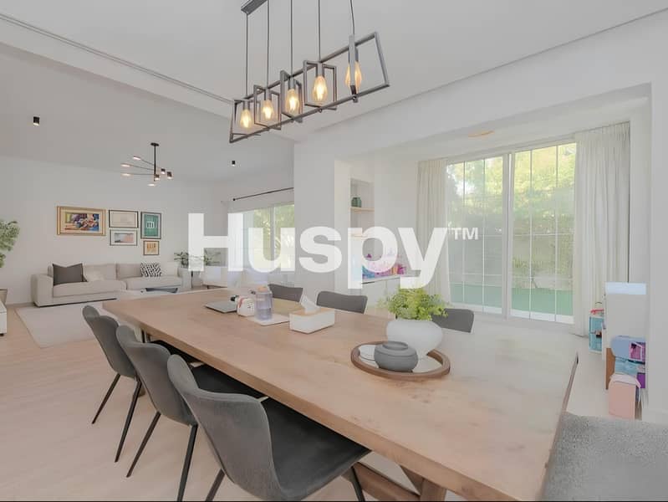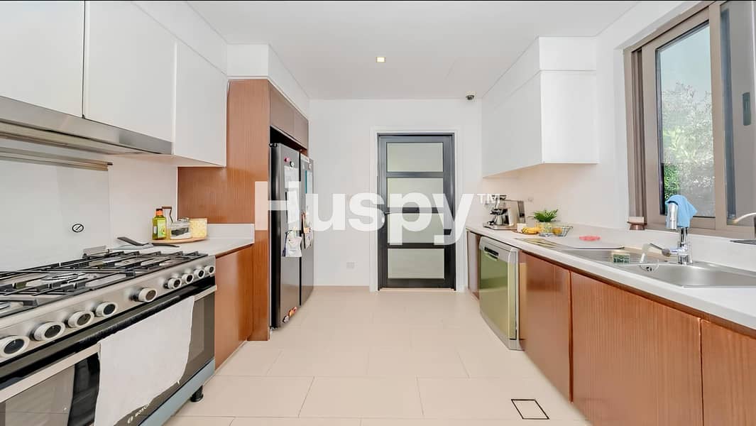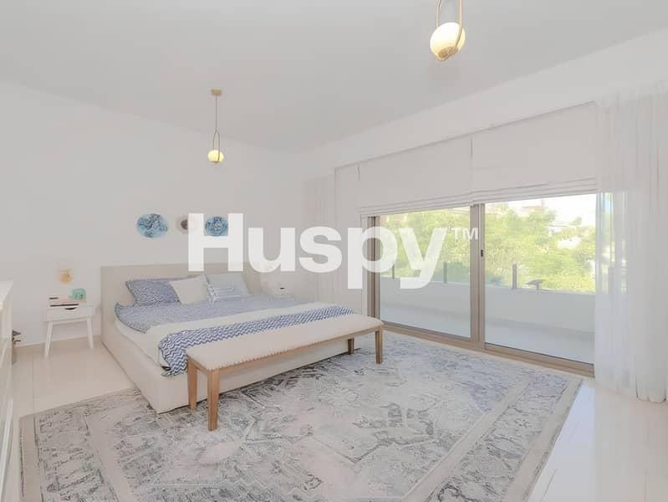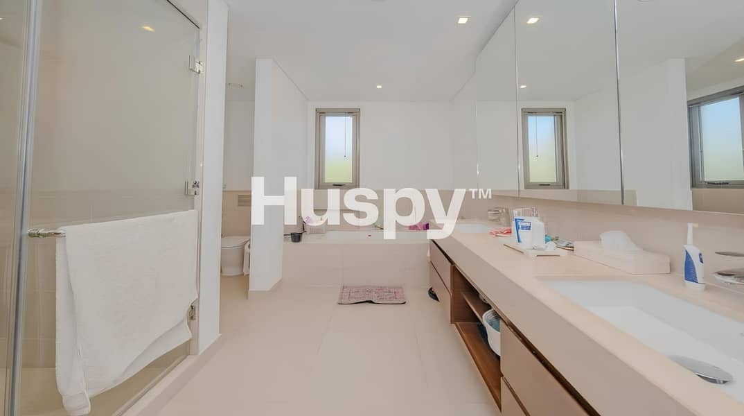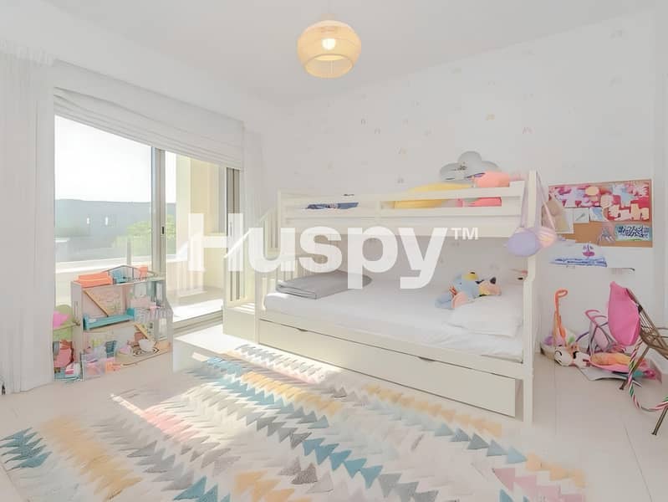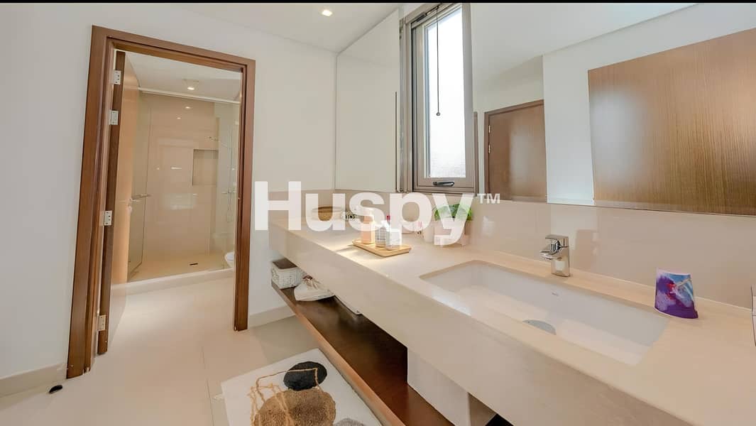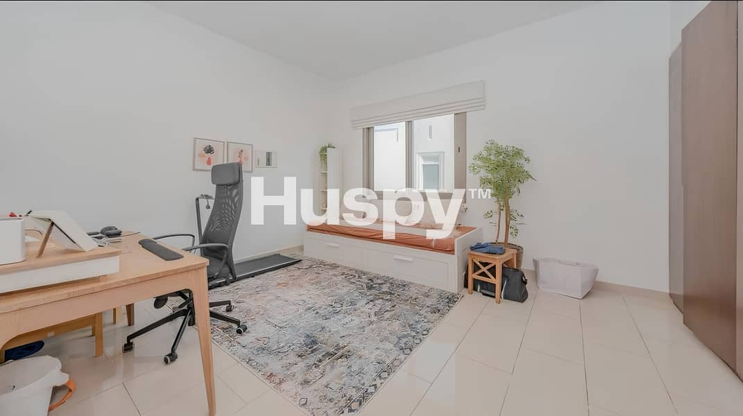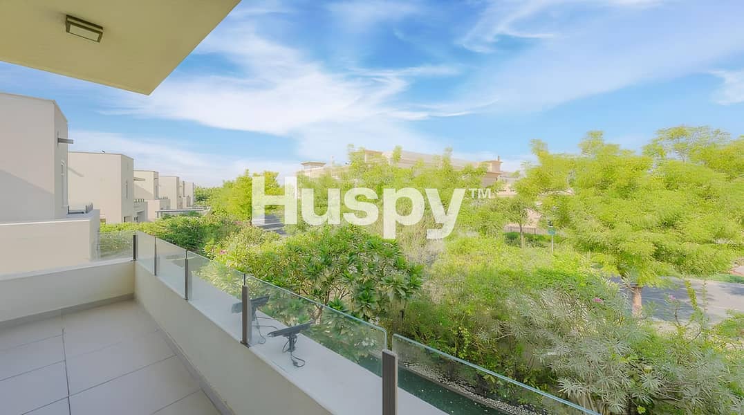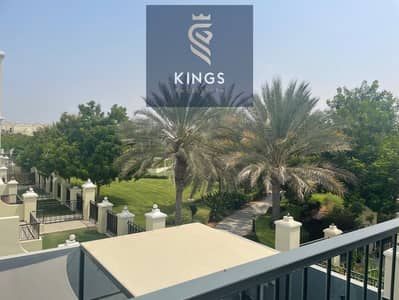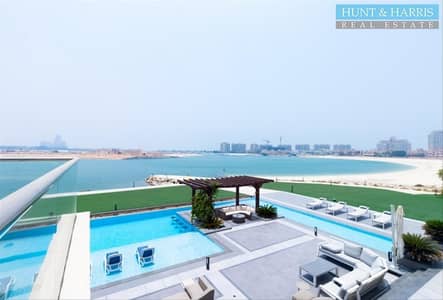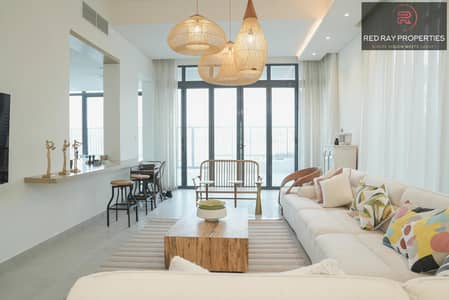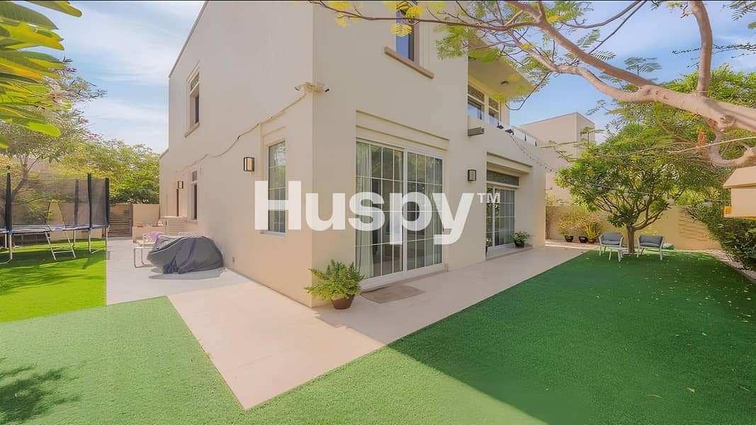
Floor plans
Map
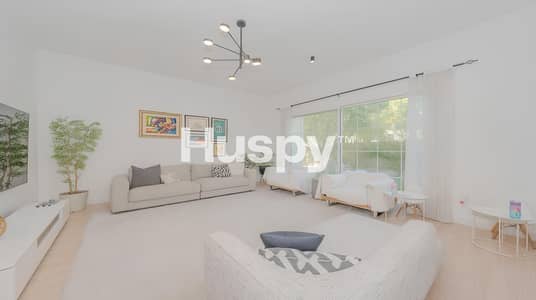
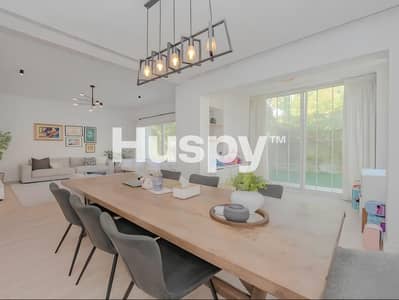
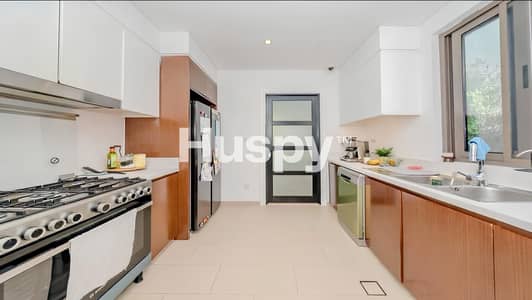
10
Extended | Upgraded | Landscaped
Huspy proudly presents this elegant 4-bedroom villa in the sought-after Azalea community, Arabian Ranches 2.
Key Features:
Upgraded flooring throughout
Elegant white finishes and French windows for natural light
Extended dining area
Private patio, ideal for outdoor entertaining
Fully wrapped kitchen (2024) with a sleek modern look
Stylish upgraded interiors
Bright, open-plan living spaces
Landscaped private garden
Covered parking
Step into a beautifully upgraded home offering modern comfort and style. The spacious layout is filled with natural light, while the contemporary kitchen and refined interiors create a welcoming atmosphere. Upstairs, generously sized bedrooms offer privacy and tranquility with built-in wardrobes. Outside, enjoy a serene garden perfect for relaxing or hosting.
Located in the family-friendly Arabian Ranches 2, Azalea offers access to parks, trails, and top-tier community amenities. Contact Paul Marland today to arrange a viewing.
Key Features:
Upgraded flooring throughout
Elegant white finishes and French windows for natural light
Extended dining area
Private patio, ideal for outdoor entertaining
Fully wrapped kitchen (2024) with a sleek modern look
Stylish upgraded interiors
Bright, open-plan living spaces
Landscaped private garden
Covered parking
Step into a beautifully upgraded home offering modern comfort and style. The spacious layout is filled with natural light, while the contemporary kitchen and refined interiors create a welcoming atmosphere. Upstairs, generously sized bedrooms offer privacy and tranquility with built-in wardrobes. Outside, enjoy a serene garden perfect for relaxing or hosting.
Located in the family-friendly Arabian Ranches 2, Azalea offers access to parks, trails, and top-tier community amenities. Contact Paul Marland today to arrange a viewing.
Property Information
- TypeVilla
- PurposeFor Rent
- Reference no.Bayut - Huspy-01K5XZPMHY6TNBE9F0J0C1XW31
- FurnishingUnfurnished
- Added on24 September 2025
Floor Plans
3D Live
3D Image
2D Image
- Ground Floor
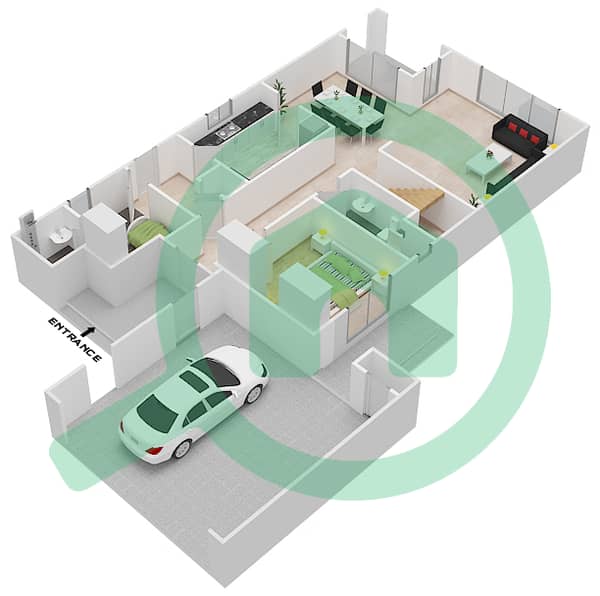
- First Floor
