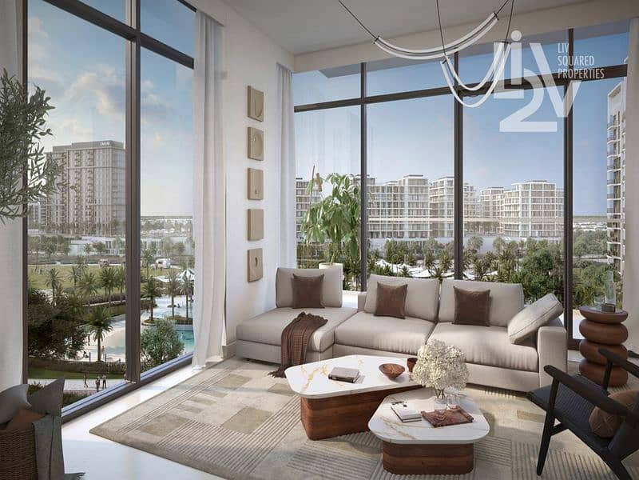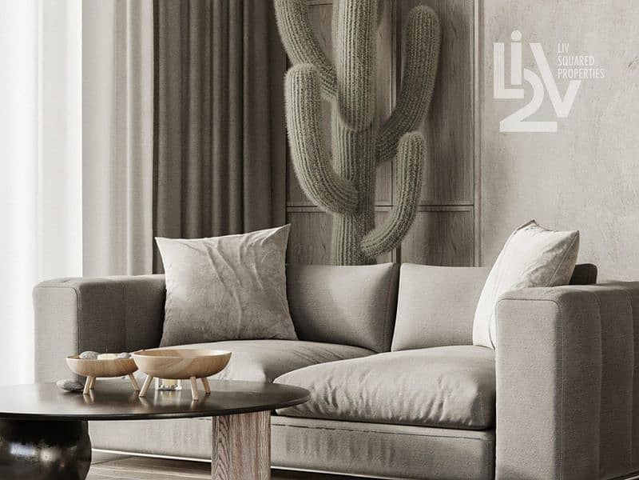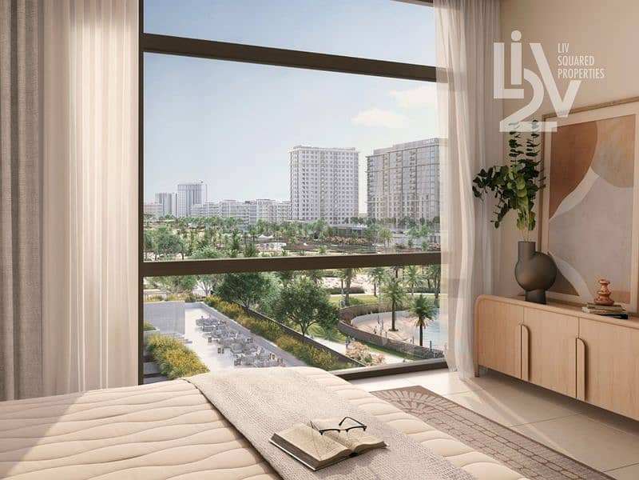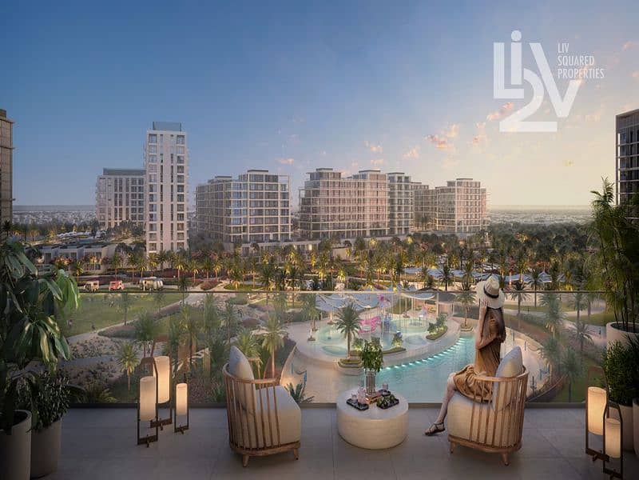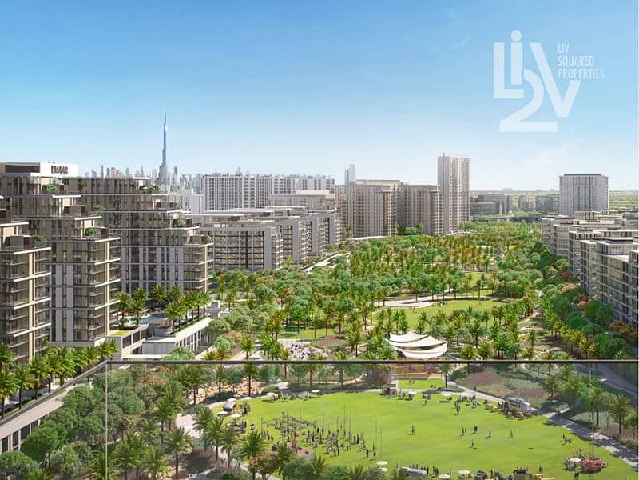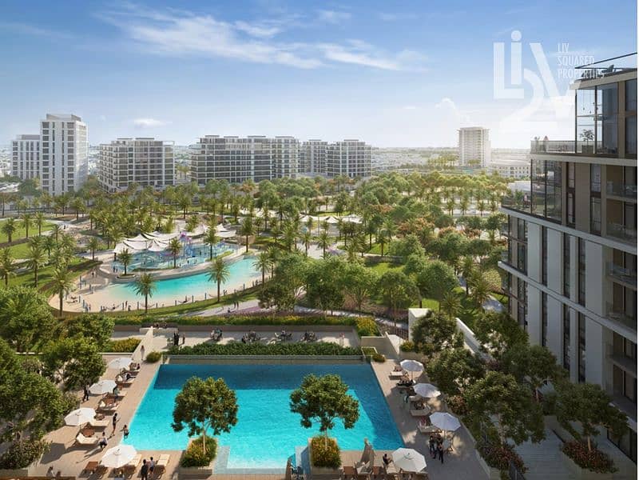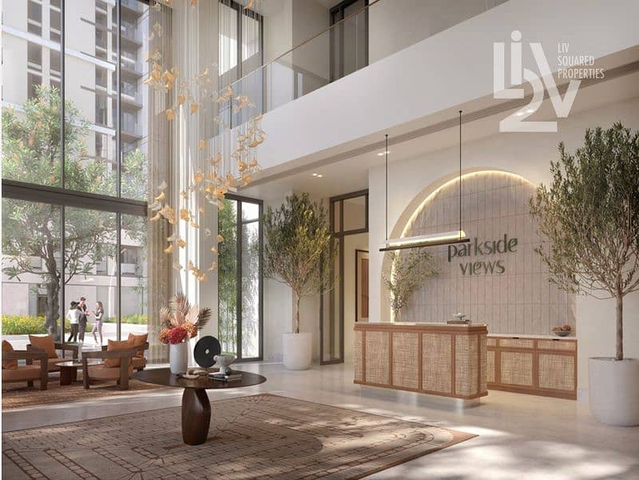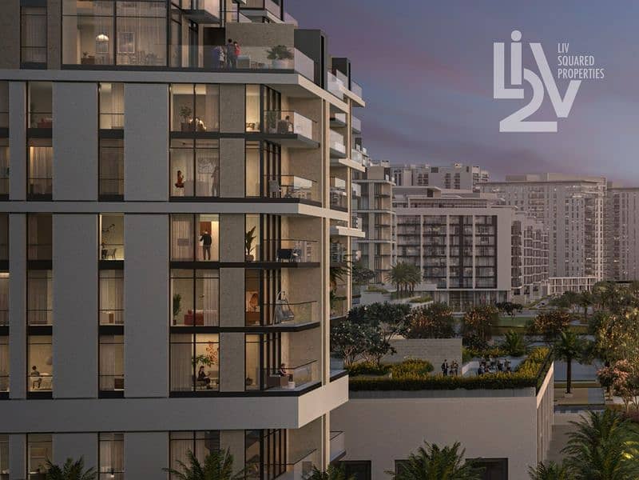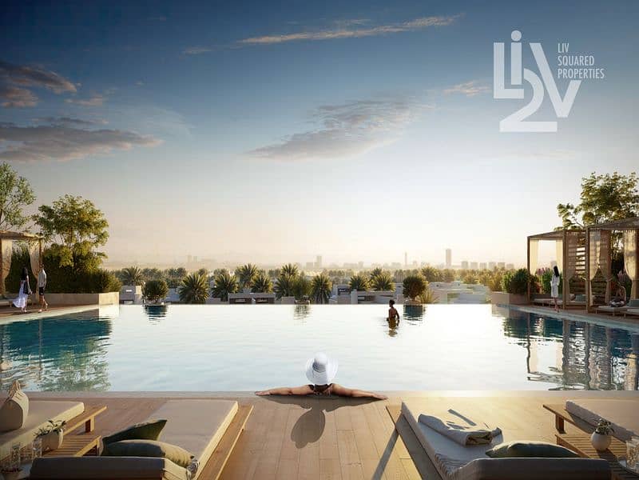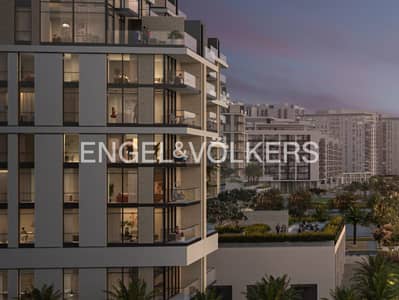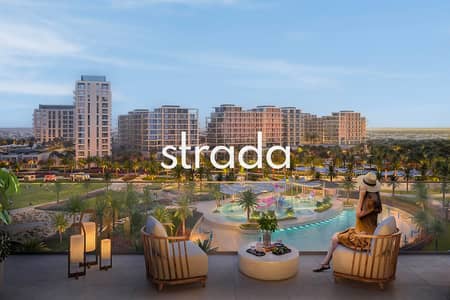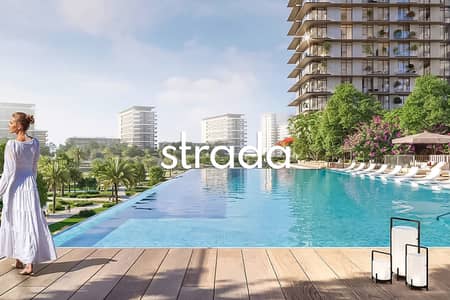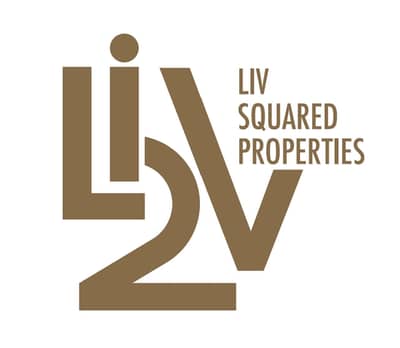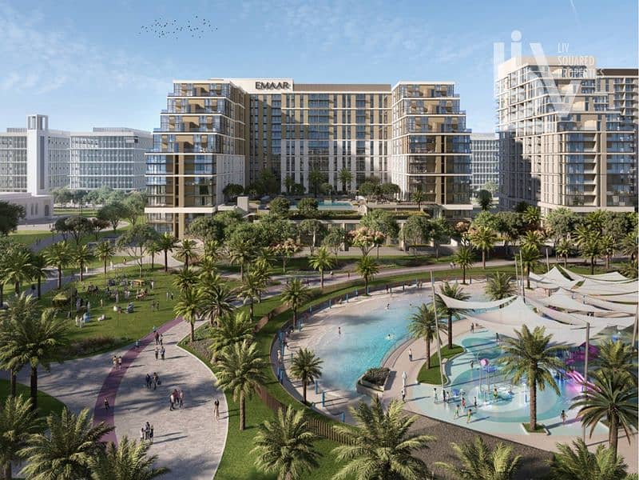
on
Off-Plan
Floor plans
Map
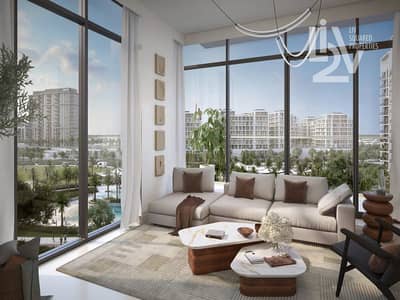
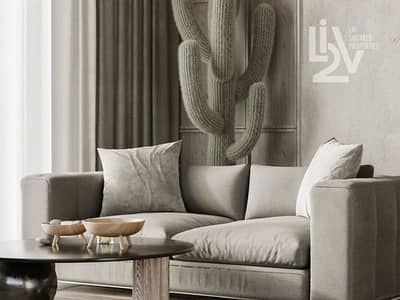
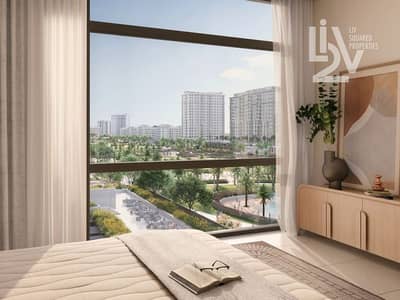
10
Boulevard Facing | Negotiable | Motivated
Liv Squared properties is proud to present this exceptional 2-bedroom apartment in Parkside Views offering a blend of contemporary design and comfort. This beautifully appointed unit spans 1063 sq. ft. and features a spacious balcony, perfect for enjoying serene park views.
Key Highlights:
- 2 Bedrooms, 2 Bathrooms
- 1,063 Sqft
- Built-in wardrobes and a walk-in closet
- Storage Room
- Boulevard View
- Access to gym, swimming pool, and BBQ area
- Covered parking
- Pet-friendly
- Direct access to Park
- 65% paid, 35% on payment plan
The apartment's modern layout maximizes natural light, creating an inviting atmosphere. Ideal for families or investors, this residence provides a lifestyle of luxury and convenience, surrounded by lush parks and recreational facilities.
Located in a dynamic community, Parkside Views redefines modern living with easy access to shopping, dining, and entertainment.
Explore this prime opportunity with Liv Squared Properties. Contact us today to schedule a viewing and discover your new home!
Key Highlights:
- 2 Bedrooms, 2 Bathrooms
- 1,063 Sqft
- Built-in wardrobes and a walk-in closet
- Storage Room
- Boulevard View
- Access to gym, swimming pool, and BBQ area
- Covered parking
- Pet-friendly
- Direct access to Park
- 65% paid, 35% on payment plan
The apartment's modern layout maximizes natural light, creating an inviting atmosphere. Ideal for families or investors, this residence provides a lifestyle of luxury and convenience, surrounded by lush parks and recreational facilities.
Located in a dynamic community, Parkside Views redefines modern living with easy access to shopping, dining, and entertainment.
Explore this prime opportunity with Liv Squared Properties. Contact us today to schedule a viewing and discover your new home!
Property Information
- TypeApartment
- PurposeFor Sale
- Reference no.Bayut - AP7310S
- CompletionOff-Plan
- FurnishingUnfurnished
- TruCheck™ on14 August 2025
- Added on14 August 2025
- Handover dateQ3 2027
Floor Plans
3D Live
3D Image
2D Image
- Type 4A Unit 8 Floor 1 Unit 13 Floor 2-9 Unit 12 Floor 10-11 Unit 11 Floor 12-13 Unit 10 Floor 14
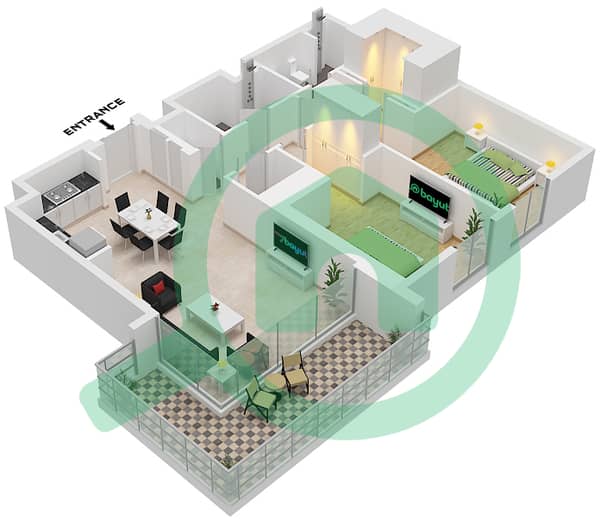
Features / Amenities
Balcony or Terrace
Lobby in Building
Pets Allowed
