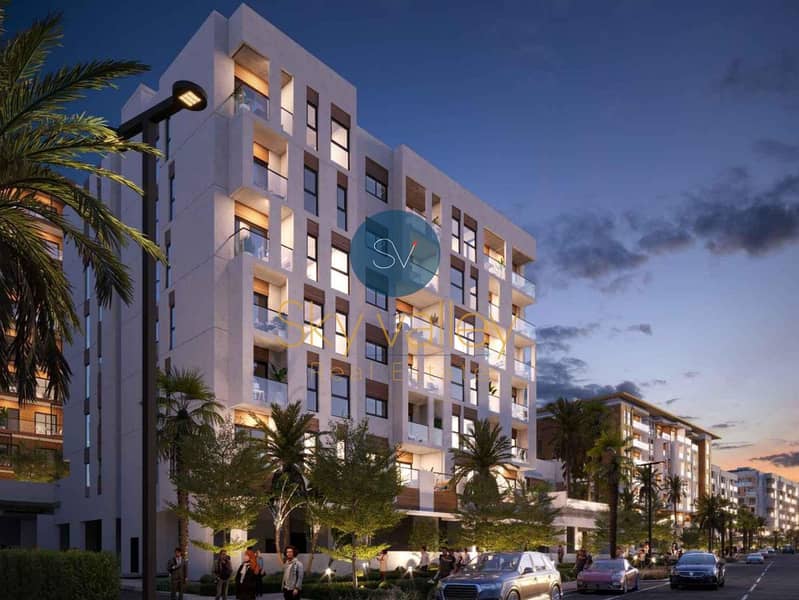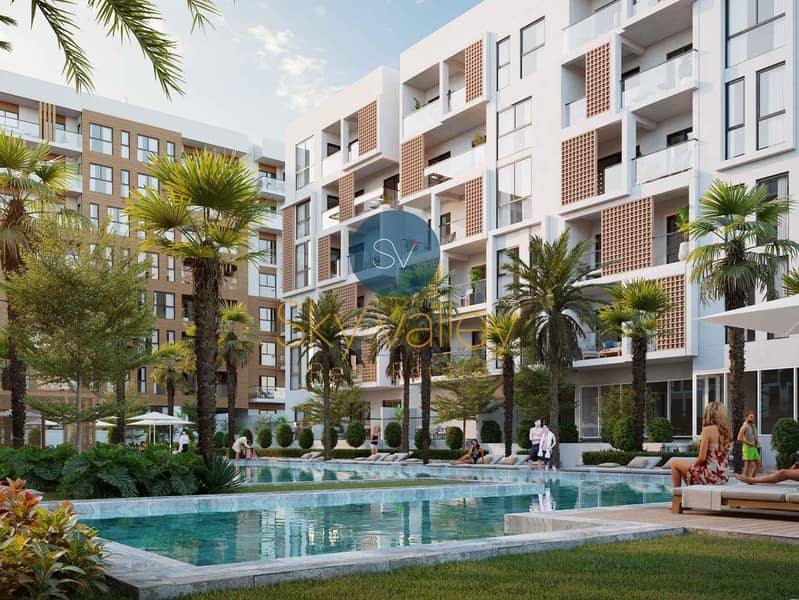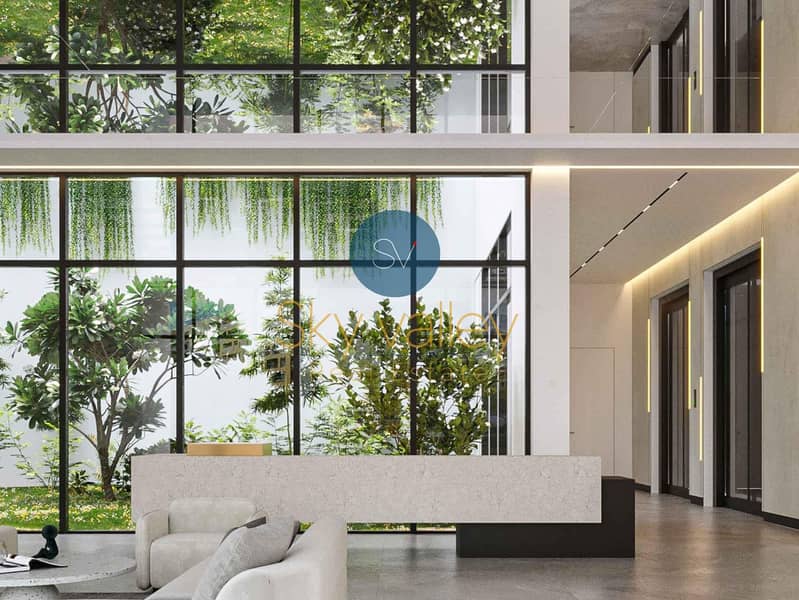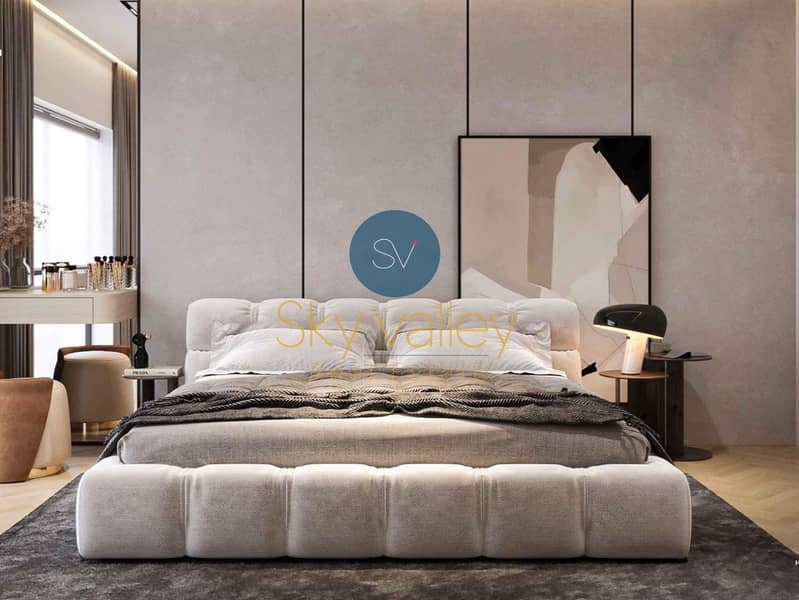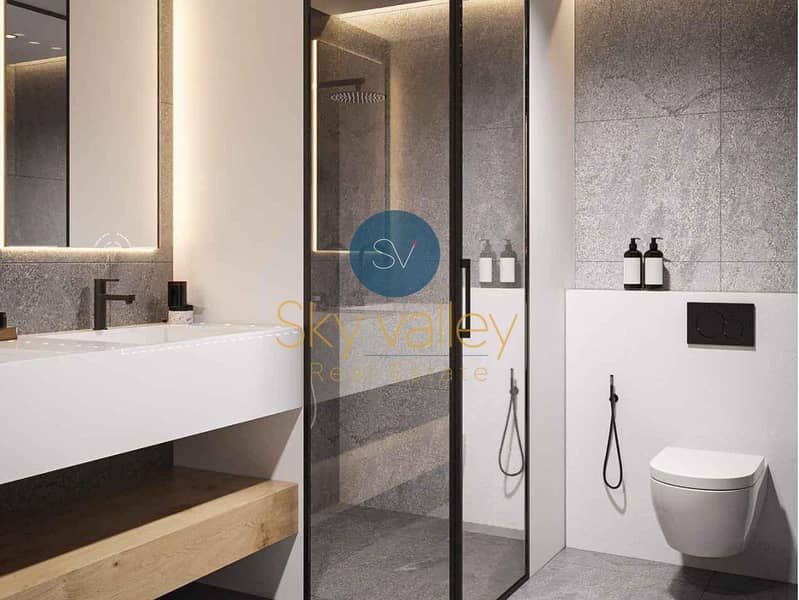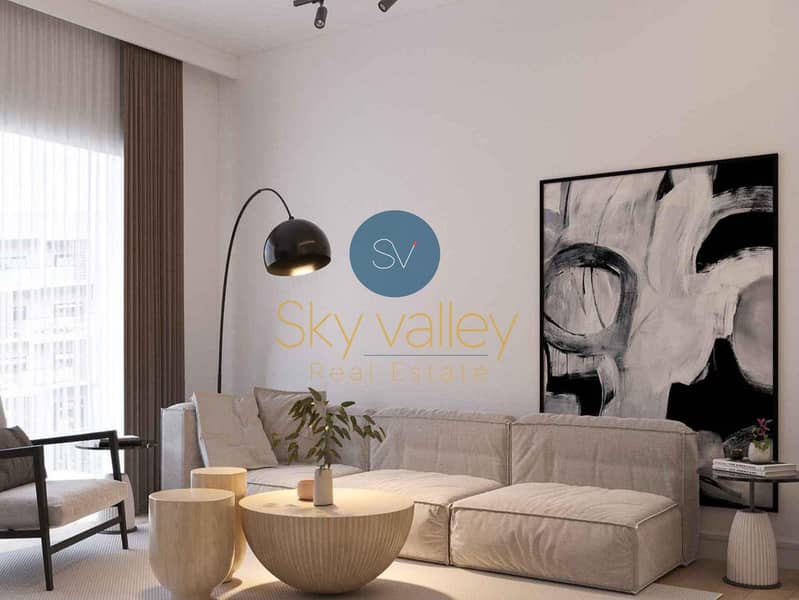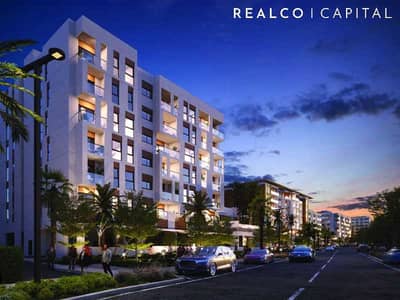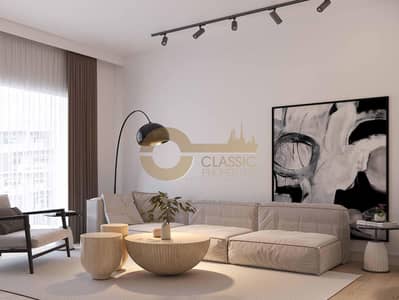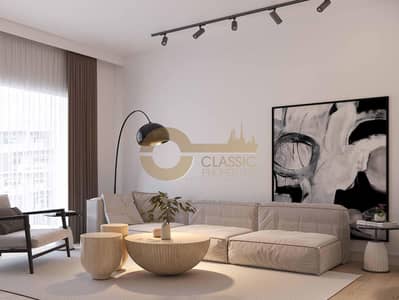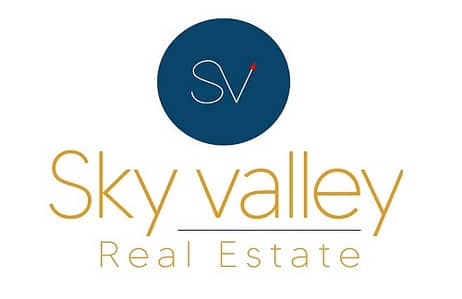For Sale:
Dubai ApartmentsWasl GateHillside ResidencesHillside Residences 1Hillside Residences 1 Building DBayut - svre-202591-bryn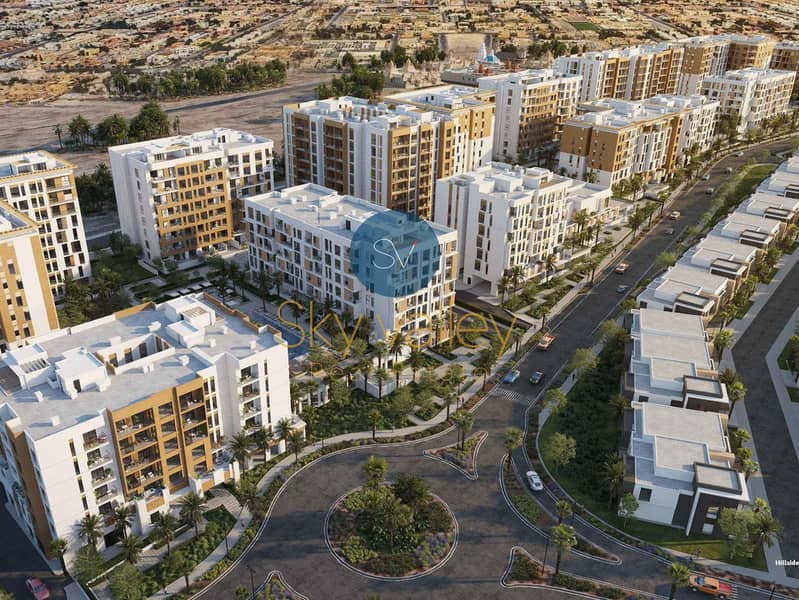
on
Off-Plan|
Resale
Floor plans
Map
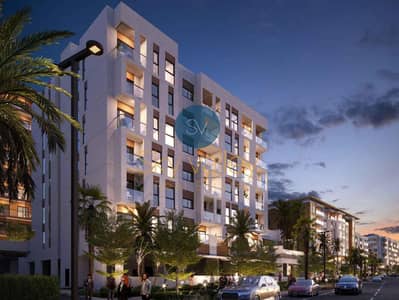
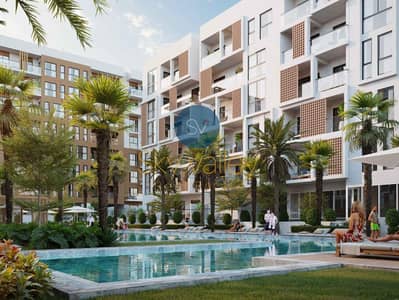
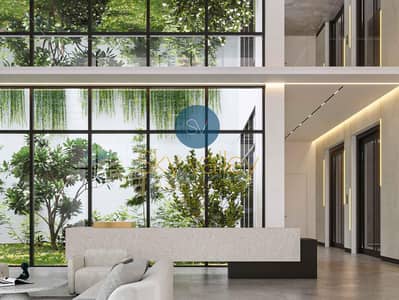
7
Hillside Residences 1 Building D, Hillside Residences 1, Hillside Residences, Wasl Gate, Dubai
1 Bed
2 Baths
787 sqft
Spacious 1BR | 2 Bathrooms | Off-Plan Resale
Sky Valley Real Estate proudly presents this off-plan resale of a thoughtfully designed 1-bedroom apartment in Hillside Residence 1, ideally located in the emerging hub of Downtown Jebel Ali. Offering a generous layout with 2 bathrooms, a private balcony, and contemporary finishes, this is an excellent choice for both end-users and investors.
Property Details:
Features & Amenities:
Nearby Locations:
About Hillside Residence 1:
Hillside Residence 1 offers urban living in a community-oriented development with modern architecture and convenient amenities. Situated near Sheikh Zayed Road and just minutes from the metro, the location ensures easy accessibility across Dubai.
Get in touch with Sky Valley Real Estate for more information.
Property Details:
- 1 Bedroom
- 2 Bathrooms
- Private Balcony
- Laundry Area
- Size: 787.27 sq. ft.
- Modern Layout | Off-Plan Resale
Features & Amenities:
- Swimming Pool
- Fully Equipped Gym
- Children’s Play Area
- Landscaped Gardens
- Retail & Dining Options
- Secure Parking
- Walking Distance to Metro Station
- Easy Access to Major Highways
Nearby Locations:
- 5 minutes to Jebel Ali Free Zone
- 15 minutes to Expo City Dubai
- 20 minutes to Dubai Marina
- 30 minutes to Downtown Dubai
About Hillside Residence 1:
Hillside Residence 1 offers urban living in a community-oriented development with modern architecture and convenient amenities. Situated near Sheikh Zayed Road and just minutes from the metro, the location ensures easy accessibility across Dubai.
Get in touch with Sky Valley Real Estate for more information.
Property Information
- TypeApartment
- PurposeFor Sale
- Reference no.Bayut - svre-202591-bryn
- CompletionOff-Plan
- FurnishingUnfurnished
- TruCheck™ on1 August 2025
- Added on1 August 2025
Floor Plans
3D Live
3D Image
2D Image
- Type C Floor 1-9
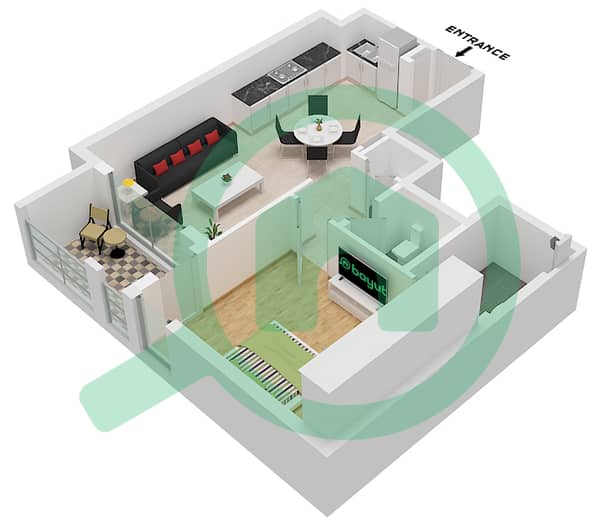
Features / Amenities
Balcony or Terrace
Parking Spaces: 1
Swimming Pool
Lobby in Building
+ 9 more amenities
