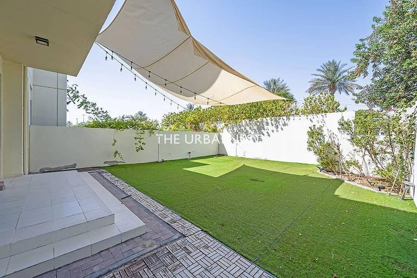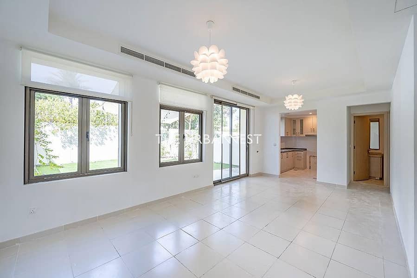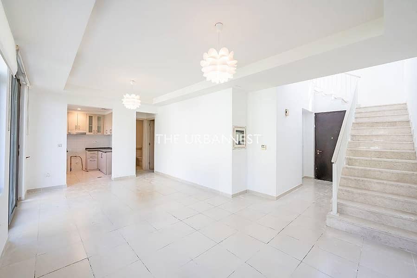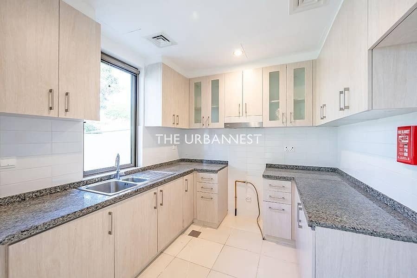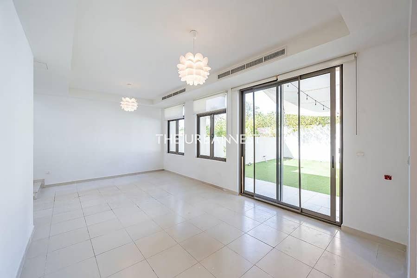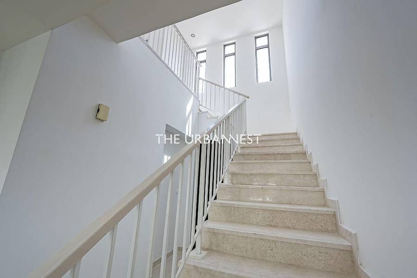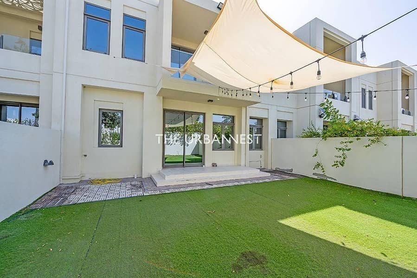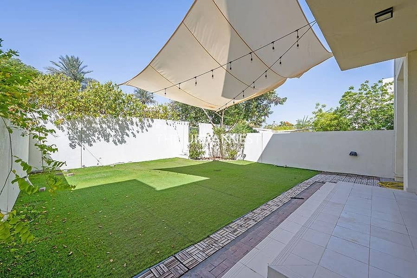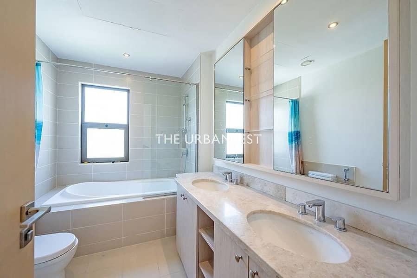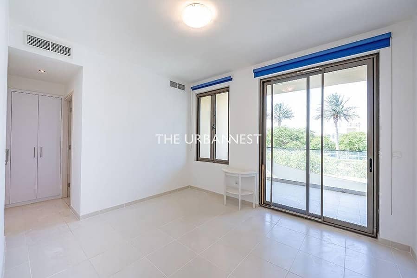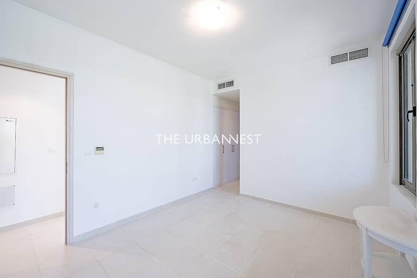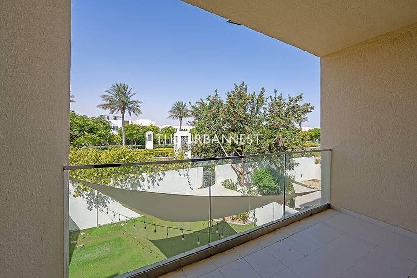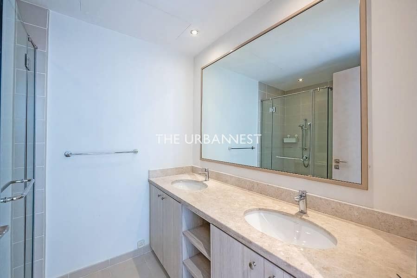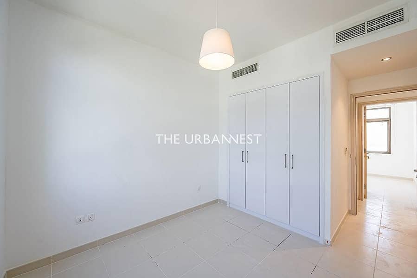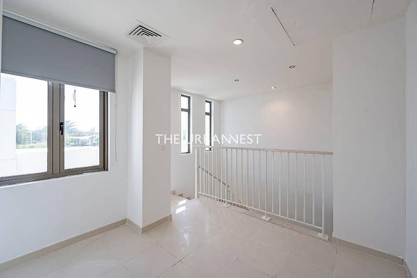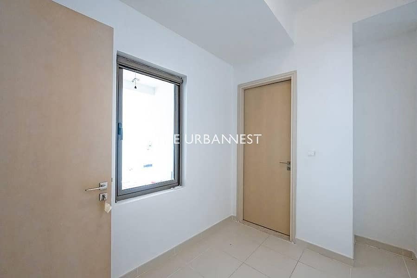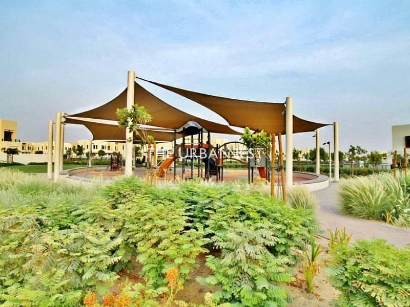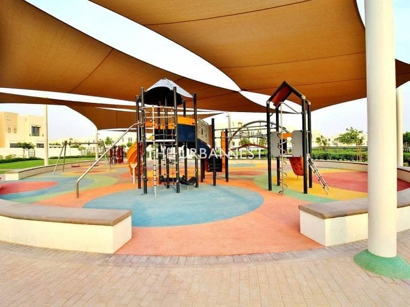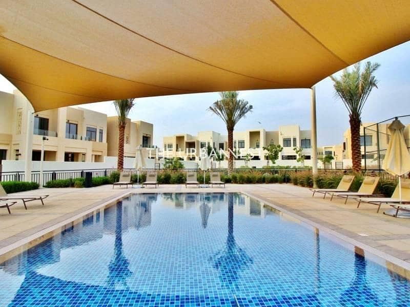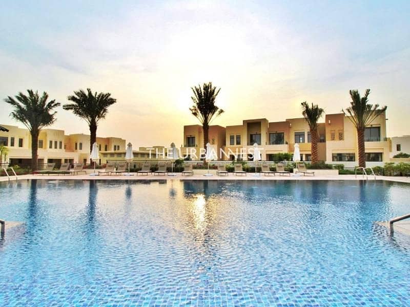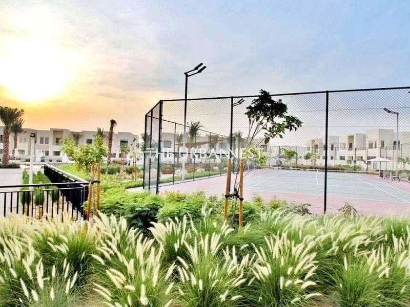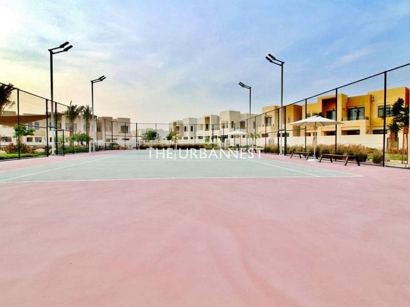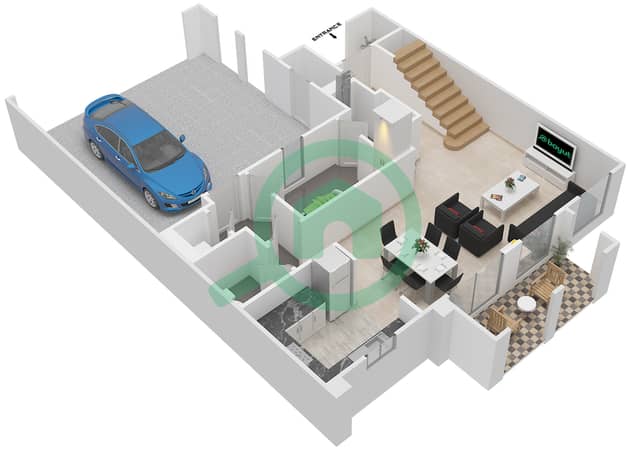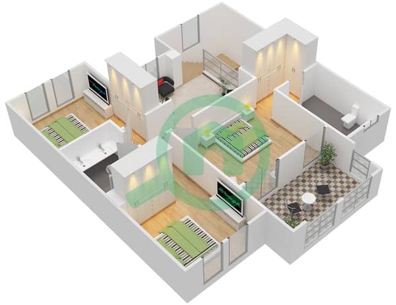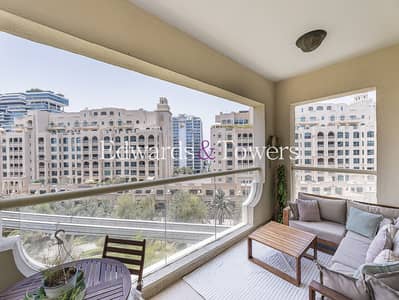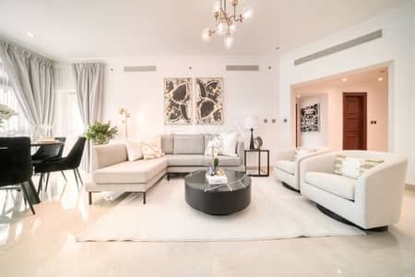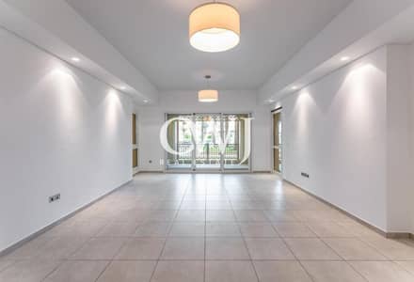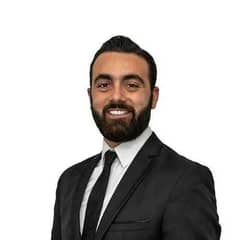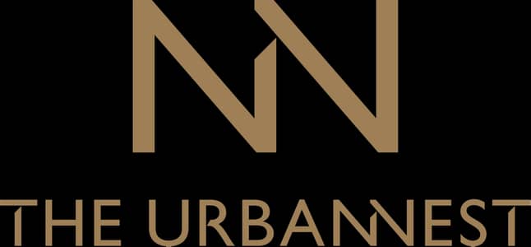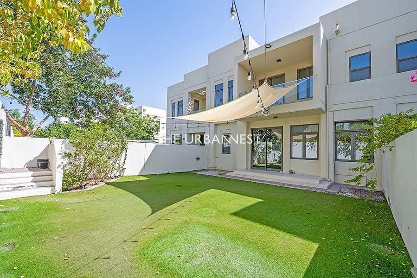
Floor plans
Map
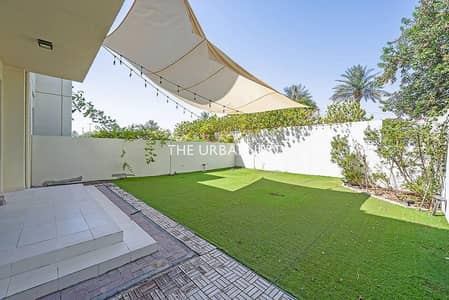
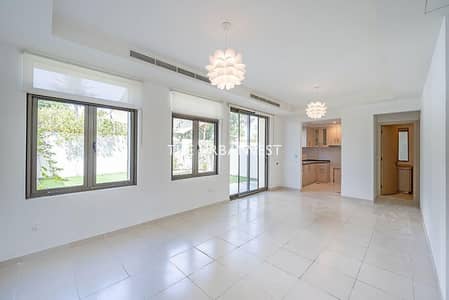
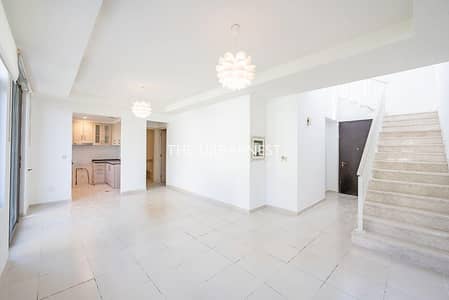
23
Est. Payment AED 13.7K/mo
Get Pre-Approved
Mira Oasis 3, Mira Oasis, Reem, Dubai
3 Beds
4 Baths
2,371 sqft
Vacant Now | Single Row | Facing Pool and Park
MIRA OASIS 3, REEM.
- Type C
- 3 bedrooms
- Maids room en-suite
- Landing area upstairs
- Vacant now
- BUA of 2371 sqft
- Plot size of 2482 sqft
- Covered parking
- Single row
- Opposite the park and pool
THE URBAN NEST is proud to welcome to the market this 3-bedroom plus maids, Type C to the market in Mira Oasis 3. This layout of the townhouse is great for a family looking for spacious living and being close to the local amenities. With the park and pool just opposite the unit, you're situated in the perfect location.
Upon entering the property, you are welcomed by a well-lit entrance hall leading directly to the open plan living and dining area, which thereafter leads to the semi-closed kitchen. Around the corner from this is the maid's room, powder room, and laundry area.
The first floor hosts all 3 primary bedrooms, each of which has an en-suite. The 2nd and 3rd bedrooms share a Jack & Jill-style bath, with the master boasting its own private en-suite. In addition to this, the master features a walk-in wardrobe and balcony area.
Our clients are far more than just a transaction and by working with The Urban Nest you'll see what a more rewarding real estate experience can be. Enquire now and experience Realty Done Really Well.
For more information, visit us at theurbannest. ae
PROPERTY FEATURES:
-Maid's room
-Children's play area
-Covered parking
-Study
-Private garden
- Type C
- 3 bedrooms
- Maids room en-suite
- Landing area upstairs
- Vacant now
- BUA of 2371 sqft
- Plot size of 2482 sqft
- Covered parking
- Single row
- Opposite the park and pool
THE URBAN NEST is proud to welcome to the market this 3-bedroom plus maids, Type C to the market in Mira Oasis 3. This layout of the townhouse is great for a family looking for spacious living and being close to the local amenities. With the park and pool just opposite the unit, you're situated in the perfect location.
Upon entering the property, you are welcomed by a well-lit entrance hall leading directly to the open plan living and dining area, which thereafter leads to the semi-closed kitchen. Around the corner from this is the maid's room, powder room, and laundry area.
The first floor hosts all 3 primary bedrooms, each of which has an en-suite. The 2nd and 3rd bedrooms share a Jack & Jill-style bath, with the master boasting its own private en-suite. In addition to this, the master features a walk-in wardrobe and balcony area.
Our clients are far more than just a transaction and by working with The Urban Nest you'll see what a more rewarding real estate experience can be. Enquire now and experience Realty Done Really Well.
For more information, visit us at theurbannest. ae
PROPERTY FEATURES:
-Maid's room
-Children's play area
-Covered parking
-Study
-Private garden
Property Information
- TypeTownhouse
- PurposeFor Sale
- Reference no.Bayut - TUN-S-5433
- CompletionReady
- FurnishingUnfurnished
- Average Rent
- Added on21 July 2025
Floor Plans
3D Live
3D Image
2D Image
Features / Amenities
Maids Room
Kids Play Area
