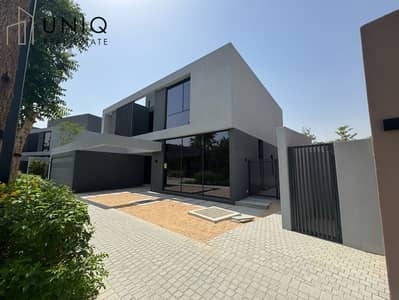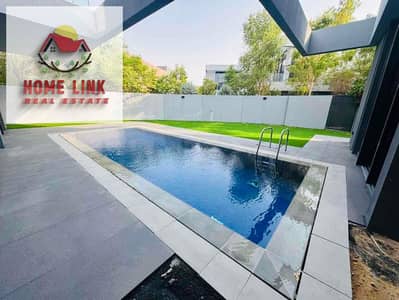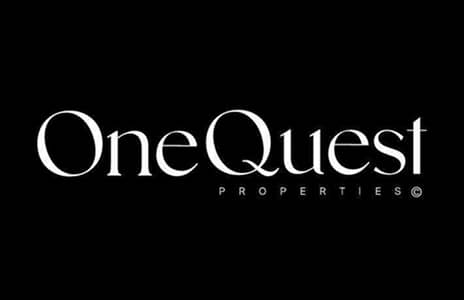
Floor plans
Map



17
Opulent Signature Villa For Rent In Robinia
Step into the epitome of luxury living with this exquisite 5-bedroom Signature Villa, offering an expansive built-up area of 6,479 sq. ft. Designed to reflect sophistication and modern comfort, this premium residence is perfect for families seeking a spacious, upscale home in a serene green community. The villa is spread across three levels, with well-thought-out spaces that cater to both privacy and family interaction.
The ground floor welcomes you with a grand foyer leading to an expansive living and dining area overlooking a private pool and landscaped garden. A formal majlis, guest bedroom with en-suite, and a closed kitchen complete the floor. Dedicated staff quarters including maid’s and driver’s rooms ensure utmost functionality. A private elevator connects all floors for added ease and accessibility.
Upstairs, the first floor features three generously sized en-suite bedrooms, a cozy family living area, and private balconies. The second floor is reserved for a stunning master suite, complete with a large terrace, dressing area, and spa-style bathroom — a true private retreat.
Key Features:
The ground floor welcomes you with a grand foyer leading to an expansive living and dining area overlooking a private pool and landscaped garden. A formal majlis, guest bedroom with en-suite, and a closed kitchen complete the floor. Dedicated staff quarters including maid’s and driver’s rooms ensure utmost functionality. A private elevator connects all floors for added ease and accessibility.
Upstairs, the first floor features three generously sized en-suite bedrooms, a cozy family living area, and private balconies. The second floor is reserved for a stunning master suite, complete with a large terrace, dressing area, and spa-style bathroom — a true private retreat.
Key Features:
- BUA: 6,479 Sq. Ft
- Annual Rent: AED 400,000
- Bedrooms: 5 en-suite bedrooms including a private master suite
- Bathrooms: 9 in total (including guest, maid’s, and driver’s)
- Ground Floor Highlights:
- Expansive living & dining area with garden and pool view
- Formal Majlis for hosting guests
- Guest bedroom with en-suite
- Closed kitchen + pantry and laundry room
- Maid’s and driver’s rooms with private bathrooms
- Covered parking for 2 cars
- First Floor:
- 3 spacious en-suite bedrooms with dressing areas
- Family lounge for relaxed evenings
- Storage room and balconies
- Second Floor:
- Large master bedroom with private terrace
- Walk-in dressing room and luxurious master bathroom
- Elevator Access to all floors
- Private Pool & Landscaped Garden
- Located in a Quiet, Green Community
Property Information
- TypeVilla
- PurposeFor Rent
- Reference no.Bayut - 106724-O5ScOF
- Added on21 July 2025
Floor Plans
3D Live
3D Image
2D Image
- Ground Floor
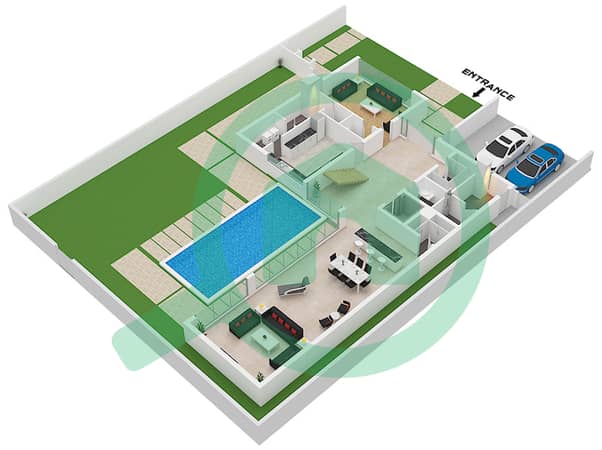
- First Floor
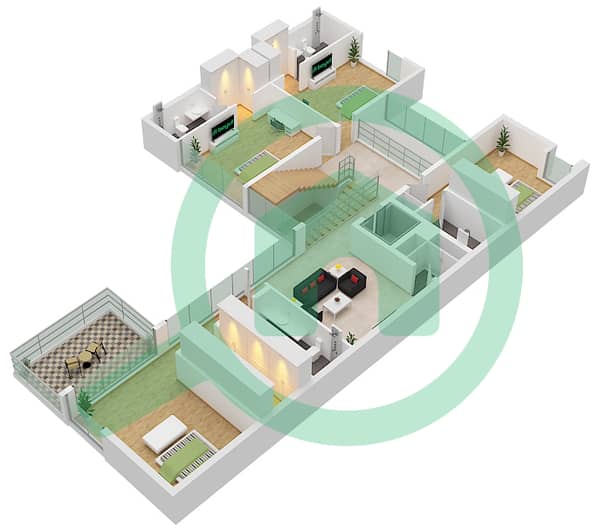
- Second Floor
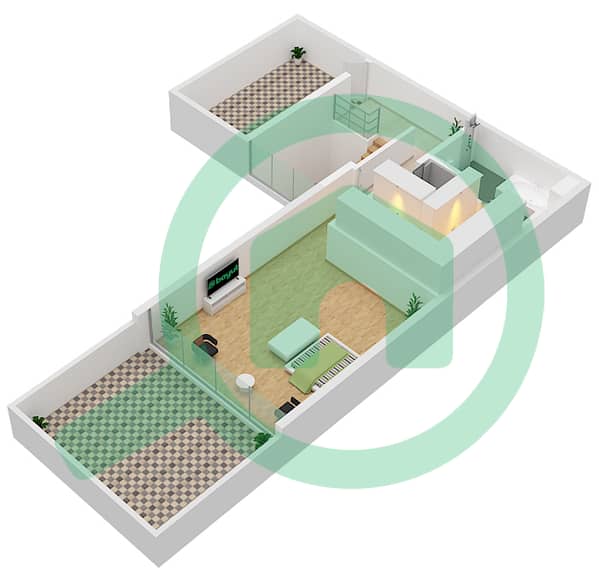
Features / Amenities
Balcony or Terrace
Parking Spaces: 2
Maids Room
Swimming Pool
+ 5 more amenities

















