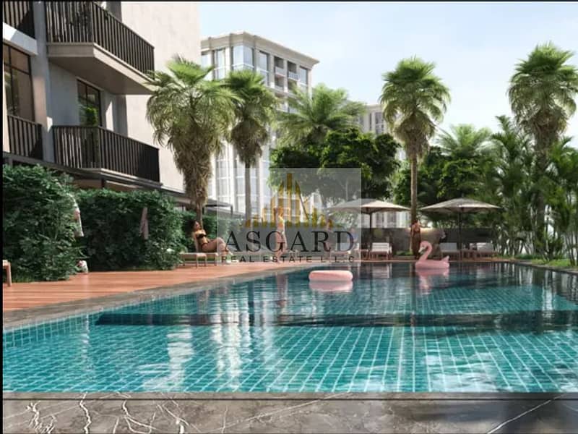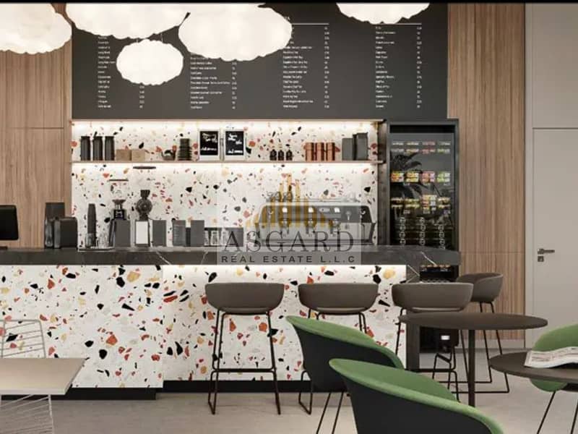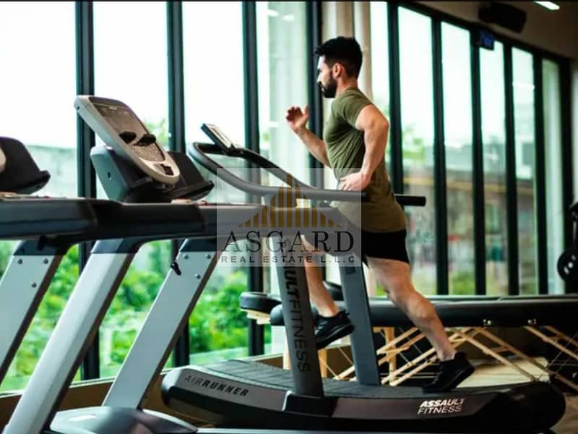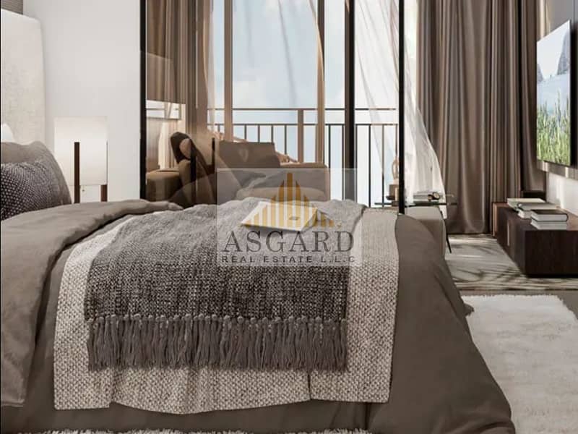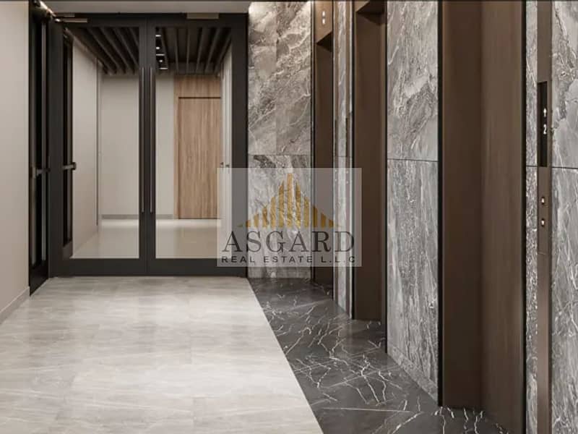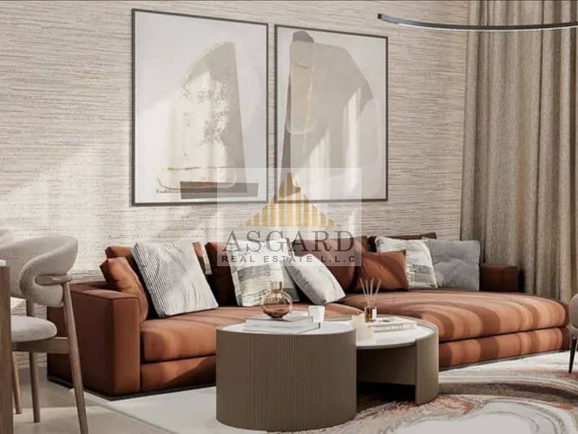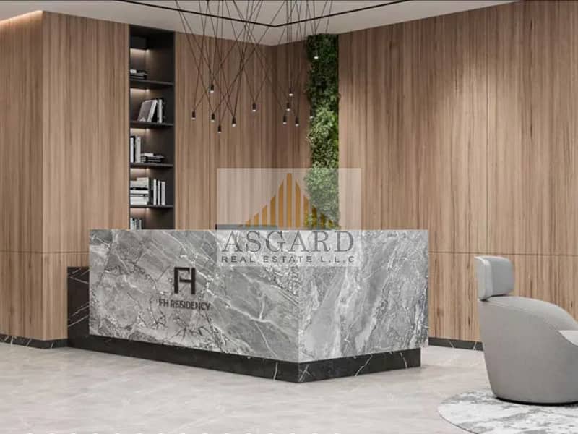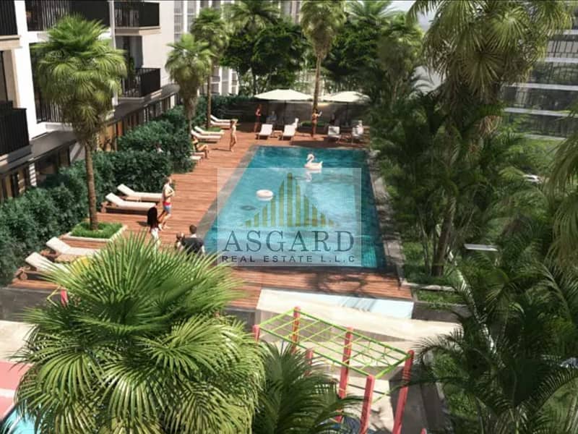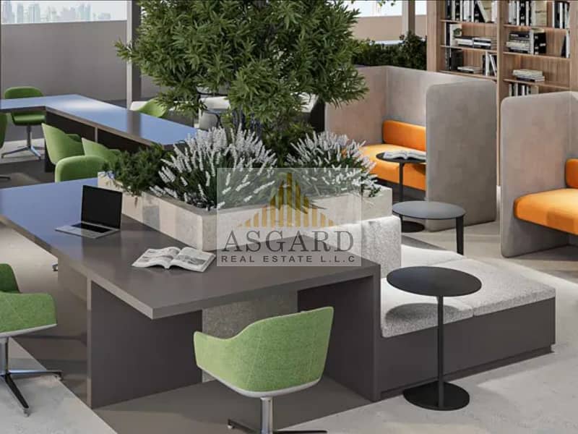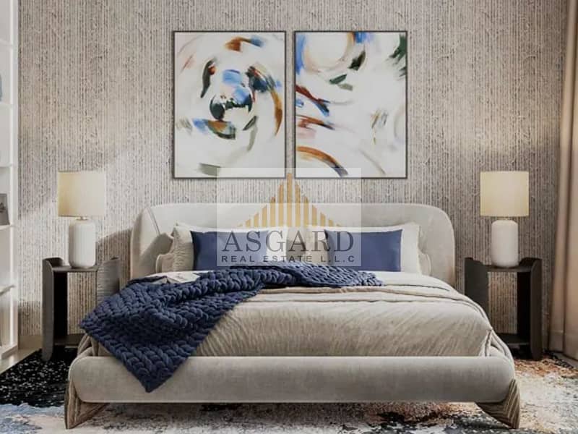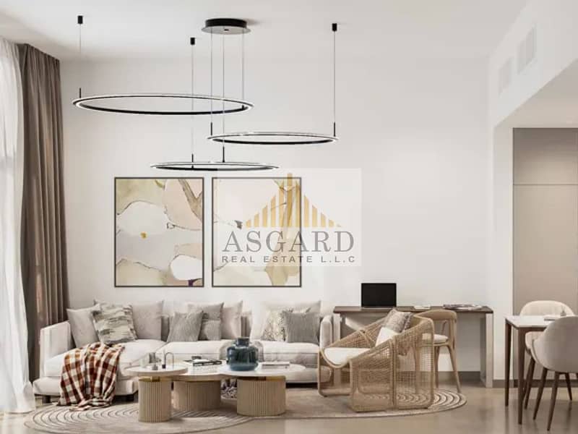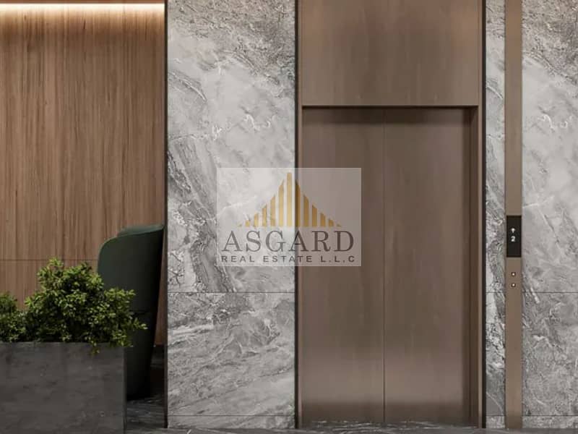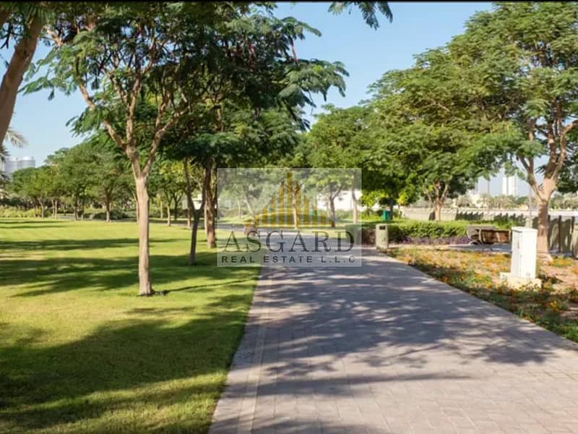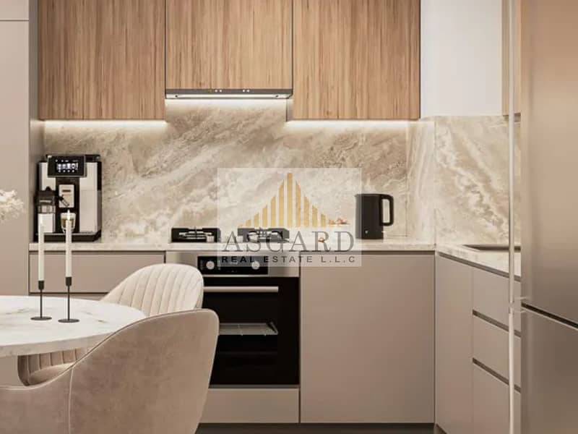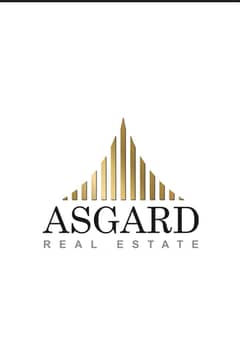For Sale:
Dubai ApartmentsJumeirah Village Triangle (JVT)JVT District 3FH ResidencyBayut - 11277-9cmU6Z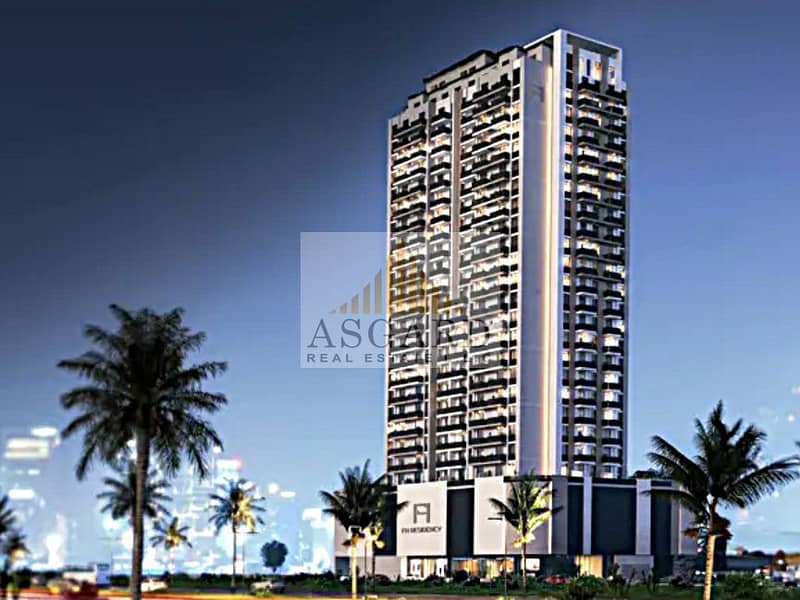
Off-Plan|
Initial Sale
Floor plans
Map
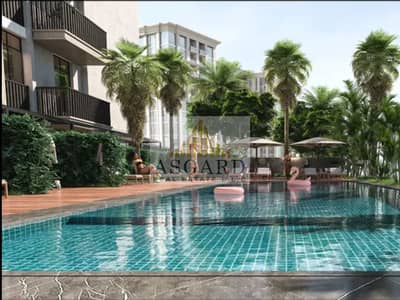
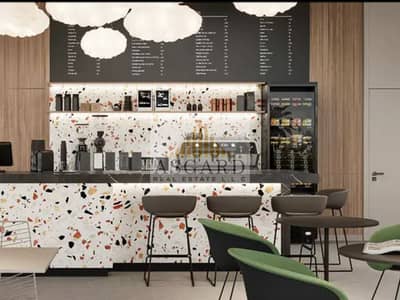

15
Hot deal - No Commission - Live the Dubai Dream
FH Residency at JVT is an elegant new residential development by Forum Real Estate Development, offering a perfect combination of style, comfort, and convenience. Rising 24 floors high, this G+24 tower comprises 293 premium apartments, each designed with high-end finishes and built-in kitchen appliances.
Strategically located in Jumeirah Village Triangle, FH Residency provides easy access to Dubai’s most popular landmarks, while offering a vibrant community atmosphere and thoughtfully designed modern living spaces.
Project Highlights:
G+24 Tower with 293 Residential Units
Studio, 1, 2 & 3-Bedroom Options
High-Quality Finishing Throughout
Built-in Kitchen Appliances
Contemporary Lobby, Coffee Shop, and Dedicated Service Areas
Handover in Q4 2025
Amenities:
Swimming Pool
Fully Equipped Gymnasiums
Outdoor Workout Zones
Yoga Studio
Recreation Area
Kids’ Playground & Indoor Play Room
BBQ and Social Gathering Spaces
Lift Lobby
24/7 Security & Concierge Services
Prime Location:
10 minutes to Dubai Marina
10 minutes to Mall of the Emirates
10 minutes to Bluewaters
15 minutes to Palm Jumeirah
18 minutes to Burj Al Arab & Kite Beach
20 minutes to Downtown Dubai & Dubai Mall
25 minutes to Dubai International Airport
Why Choose FH Residency?
Located in the heart of Jumeirah Village Triangle, FH Residency provides an ideal blend of accessibility, urban convenience, and lifestyle amenities. With nearby schools, parks, and shopping, it's a smart choice for both investors and end-users seeking quality and value in one of Dubai’s fastest-growing communities.
Strategically located in Jumeirah Village Triangle, FH Residency provides easy access to Dubai’s most popular landmarks, while offering a vibrant community atmosphere and thoughtfully designed modern living spaces.
Project Highlights:
G+24 Tower with 293 Residential Units
Studio, 1, 2 & 3-Bedroom Options
High-Quality Finishing Throughout
Built-in Kitchen Appliances
Contemporary Lobby, Coffee Shop, and Dedicated Service Areas
Handover in Q4 2025
Amenities:
Swimming Pool
Fully Equipped Gymnasiums
Outdoor Workout Zones
Yoga Studio
Recreation Area
Kids’ Playground & Indoor Play Room
BBQ and Social Gathering Spaces
Lift Lobby
24/7 Security & Concierge Services
Prime Location:
10 minutes to Dubai Marina
10 minutes to Mall of the Emirates
10 minutes to Bluewaters
15 minutes to Palm Jumeirah
18 minutes to Burj Al Arab & Kite Beach
20 minutes to Downtown Dubai & Dubai Mall
25 minutes to Dubai International Airport
Why Choose FH Residency?
Located in the heart of Jumeirah Village Triangle, FH Residency provides an ideal blend of accessibility, urban convenience, and lifestyle amenities. With nearby schools, parks, and shopping, it's a smart choice for both investors and end-users seeking quality and value in one of Dubai’s fastest-growing communities.
Property Information
- TypeApartment
- PurposeFor Sale
- Reference no.Bayut - 11277-9cmU6Z
- CompletionOff-Plan
- FurnishingFurnished
- Added on18 July 2025
- Handover dateQ1 2026
Floor Plans
3D Live
3D Image
2D Image
- Type B Unit 6,7 Floor 2-11,13-22
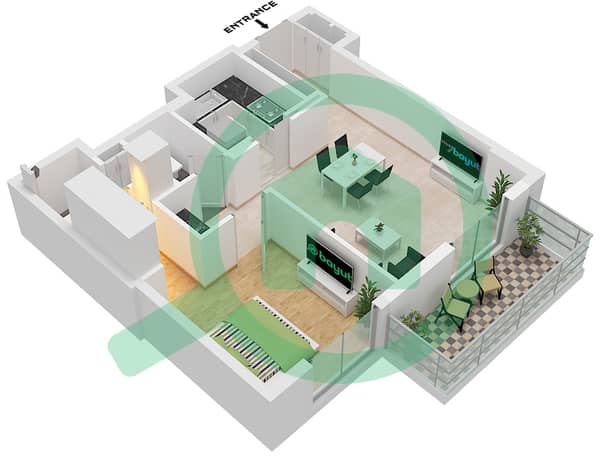
Features / Amenities
Furnished
Shared Kitchen
Electricity Backup
Centrally Air-Conditioned
+ 18 more amenities
