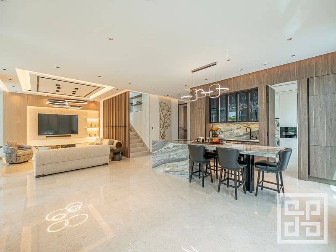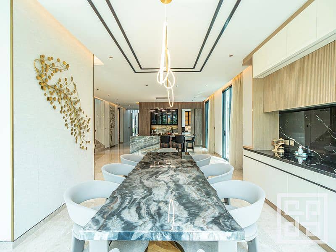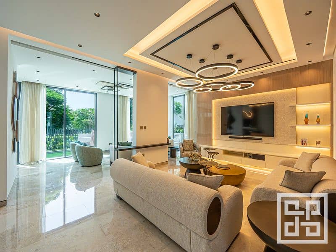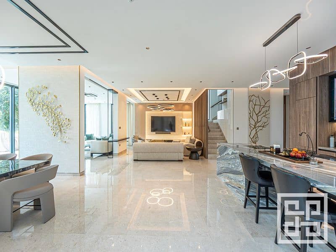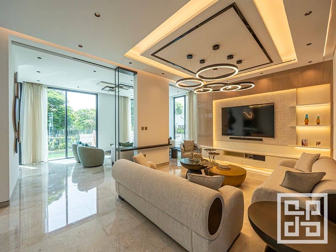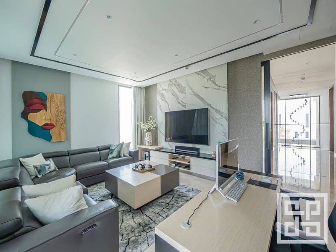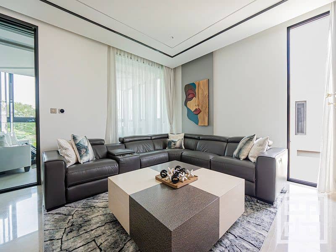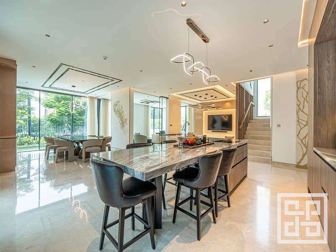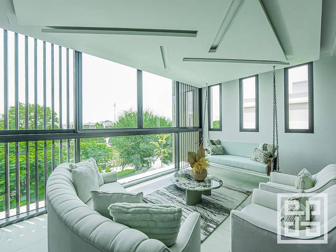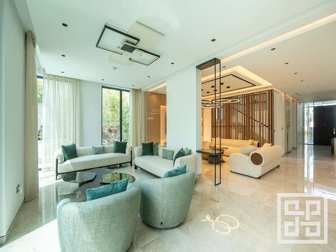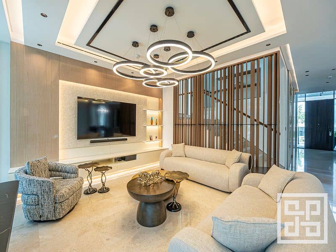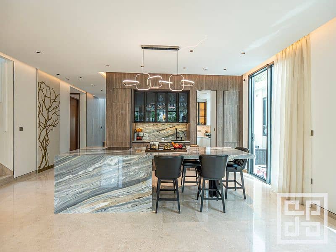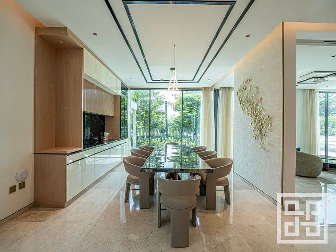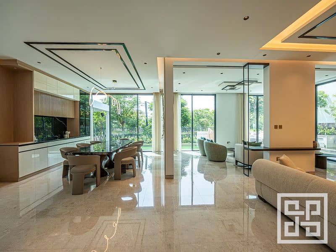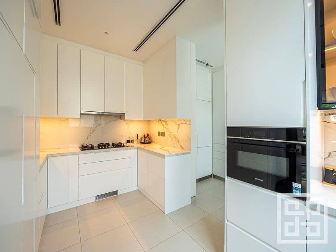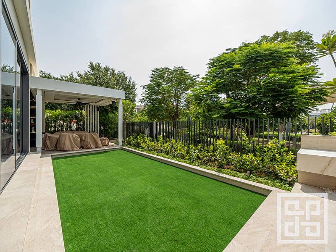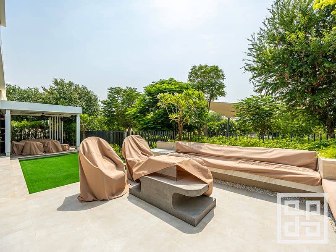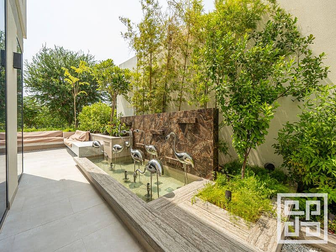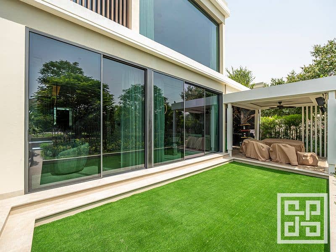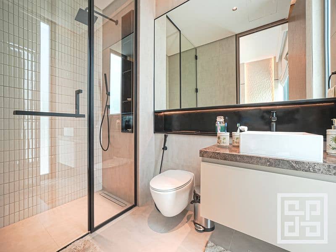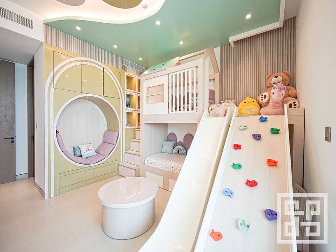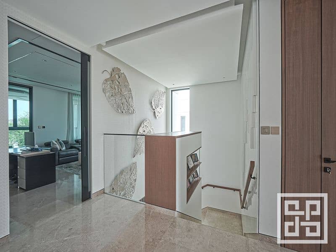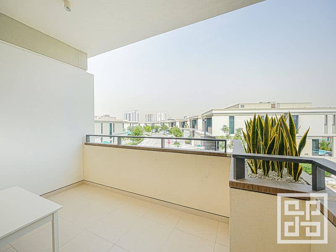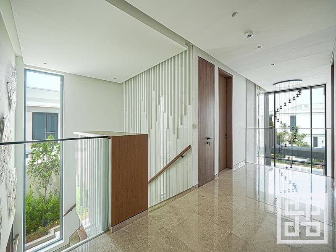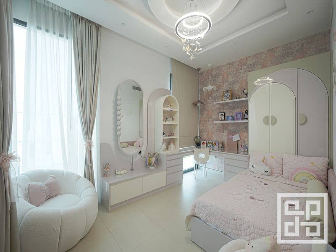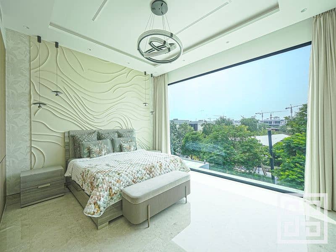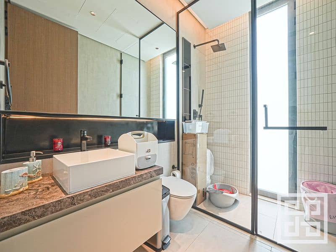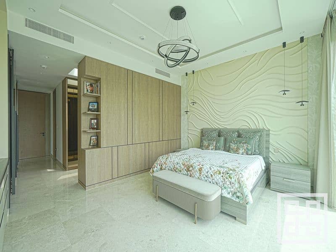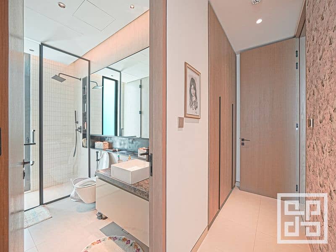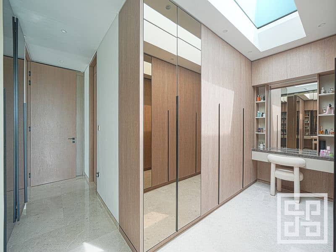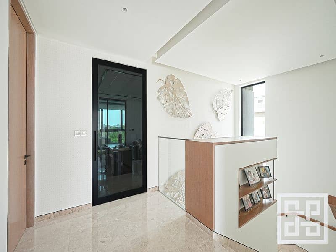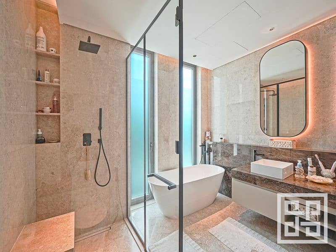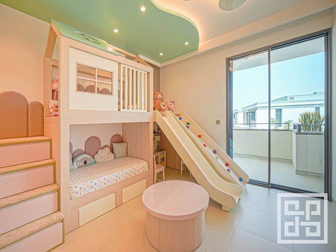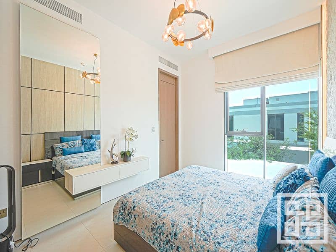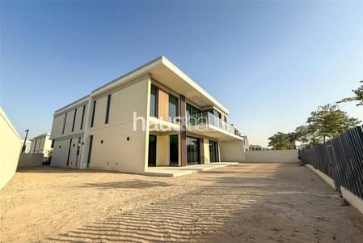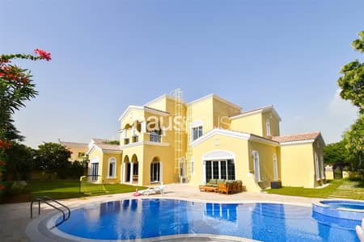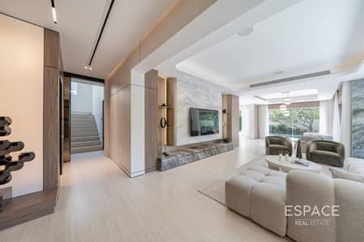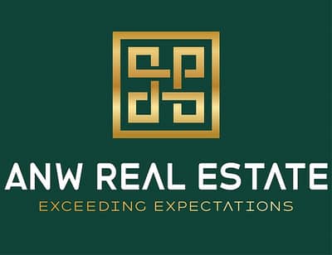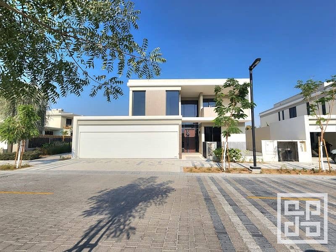
on 17th of July 2025
Floor plans
Map
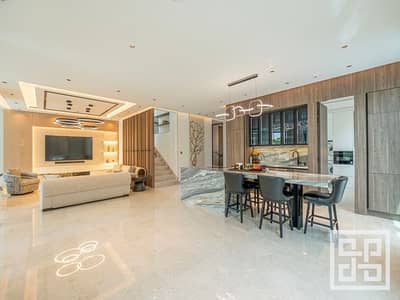
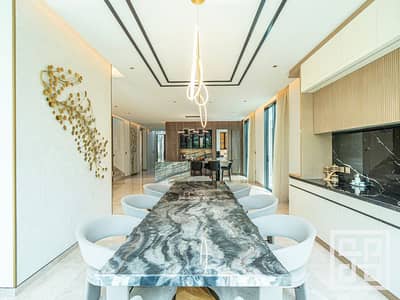
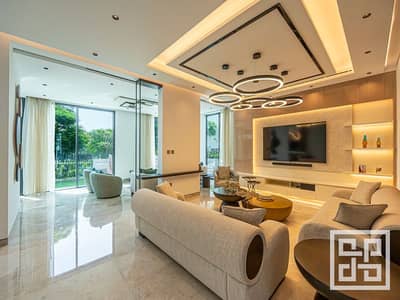
35
Est. Payment AED 79.7K/mo
Get Pre-Approved
Harmony 1, Harmony, Tilal Al Ghaf, Dubai
5 Beds
7 Baths
Built-up:6,495 sqftPlot:6,758 sqft
Exclusive | Fully Upgraded & Extended | 1 of 16 PV Villas
ANW Real Estate is proud to present to the market this stunning and rare 1 of only 16 PV Villas in Harmony 1.
Rarely available, this exceptional home is fully upgraded, beautifully landscaped, and perfectly positioned directly on the main pool and park — offering a luxurious lifestyle in one of Dubai’s most desirable communities.
Property Details:
- 5 Bed Large PV Villa (On Pool & Park)
- 1 of Only 16 PV Villas
- BUA: 6,495 sq. ft
- Plot: 6,758 sq. ft
- Fully Upgraded Throughout
- Extended Ground & First Floor Terraces
- Single Row – Ultimate Privacy
- Landscaped Garden with Built-in Sound System
- BBQ Area & Café Bar
- Spacious Show & Service Kitchens
Key Features:
This stunning villa welcomes you with a spacious open-plan living and dining area that flows seamlessly to the beautifully landscaped garden — featuring a private BBQ area, café bar, and integrated sound system, perfect for entertaining family and friends. The ground floor also offers a guest bedroom, maid’s room, and expansive show and service kitchens.
Upstairs, the luxurious master suite boasts its own private terrace and en-suite bathroom, while two additional bedrooms share a well-appointed bathroom and access to the larger extended terrace, providing extra outdoor living space.
Rarely available, this exceptional home is fully upgraded, beautifully landscaped, and perfectly positioned directly on the main pool and park — offering a luxurious lifestyle in one of Dubai’s most desirable communities.
Property Details:
- 5 Bed Large PV Villa (On Pool & Park)
- 1 of Only 16 PV Villas
- BUA: 6,495 sq. ft
- Plot: 6,758 sq. ft
- Fully Upgraded Throughout
- Extended Ground & First Floor Terraces
- Single Row – Ultimate Privacy
- Landscaped Garden with Built-in Sound System
- BBQ Area & Café Bar
- Spacious Show & Service Kitchens
Key Features:
This stunning villa welcomes you with a spacious open-plan living and dining area that flows seamlessly to the beautifully landscaped garden — featuring a private BBQ area, café bar, and integrated sound system, perfect for entertaining family and friends. The ground floor also offers a guest bedroom, maid’s room, and expansive show and service kitchens.
Upstairs, the luxurious master suite boasts its own private terrace and en-suite bathroom, while two additional bedrooms share a well-appointed bathroom and access to the larger extended terrace, providing extra outdoor living space.
Property Information
- TypeVilla
- PurposeFor Sale
- Reference no.Bayut - Harmony
- CompletionReady
- FurnishingUnfurnished
- TruCheck™ on17 July 2025
- Average Rent
- Added on16 July 2025
Floor Plans
3D Live
3D Image
2D Image
- Ground Floor
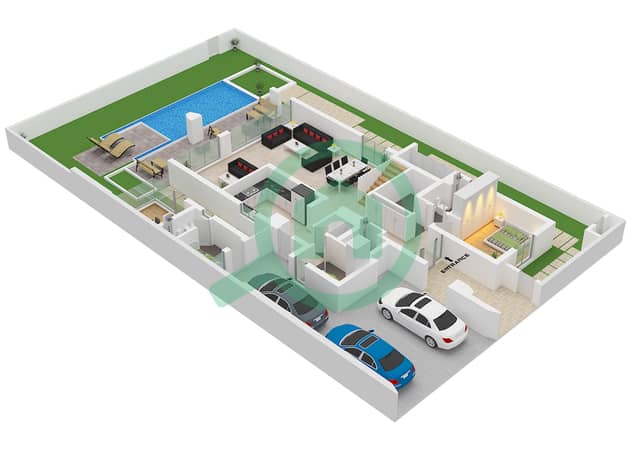
- First Floor
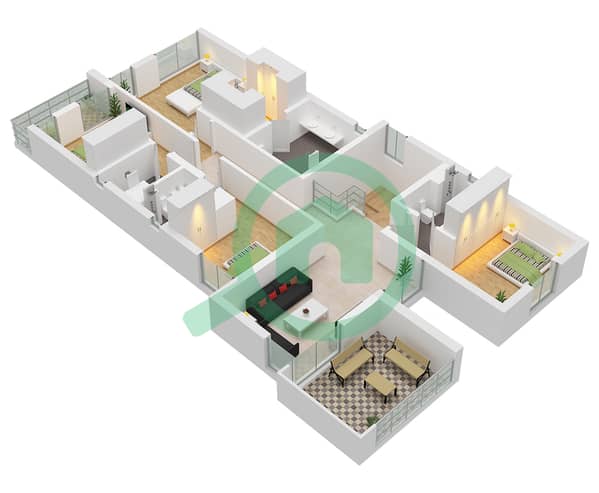
Features / Amenities
Balcony or Terrace
Parking Spaces: 3
Maids Room
Swimming Pool
+ 28 more amenities
