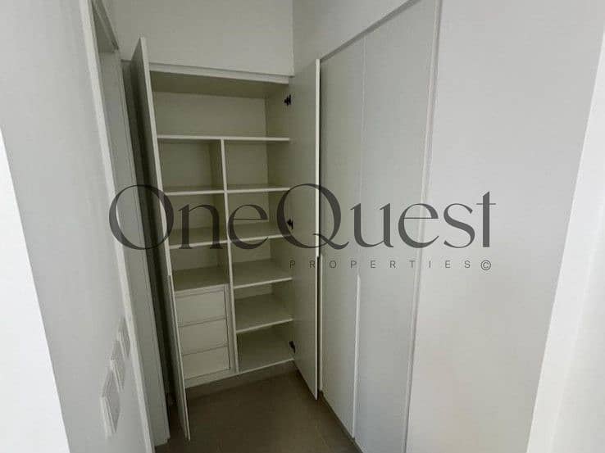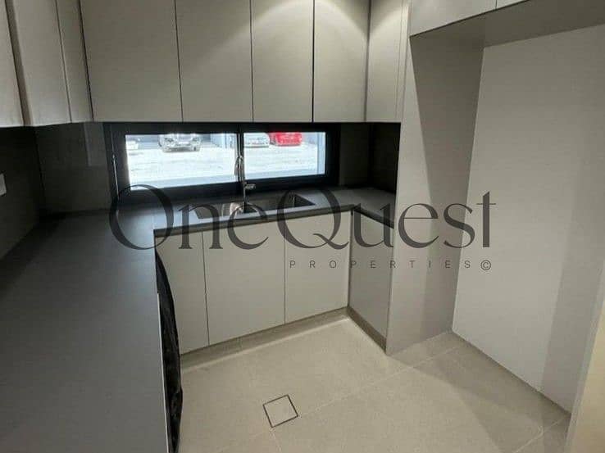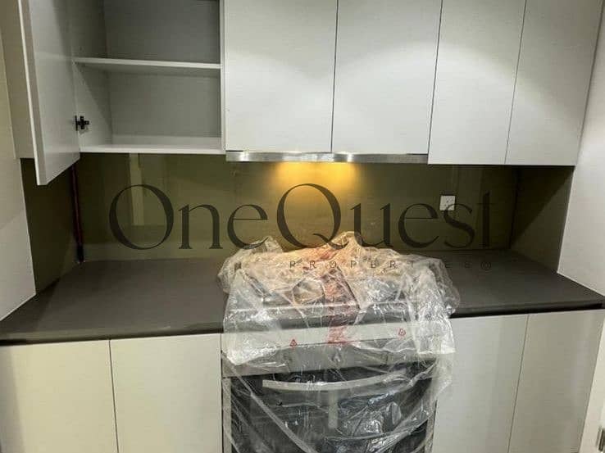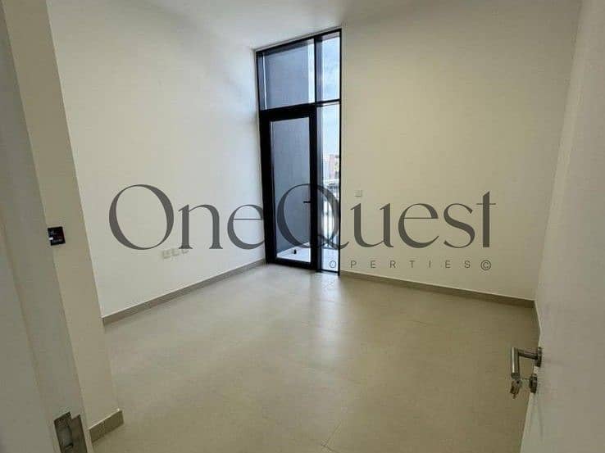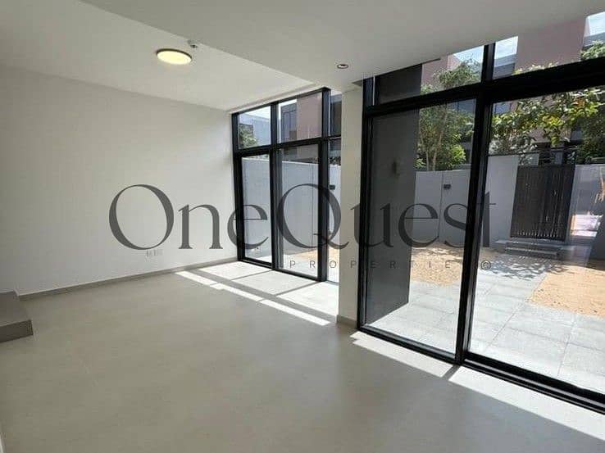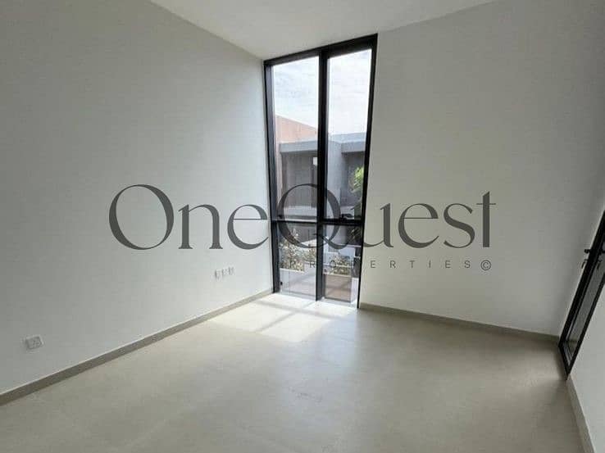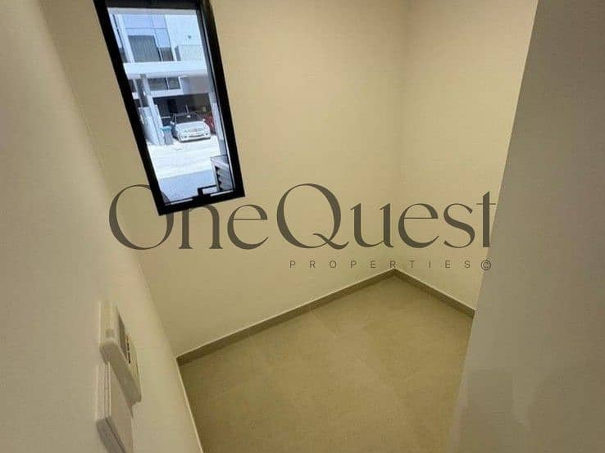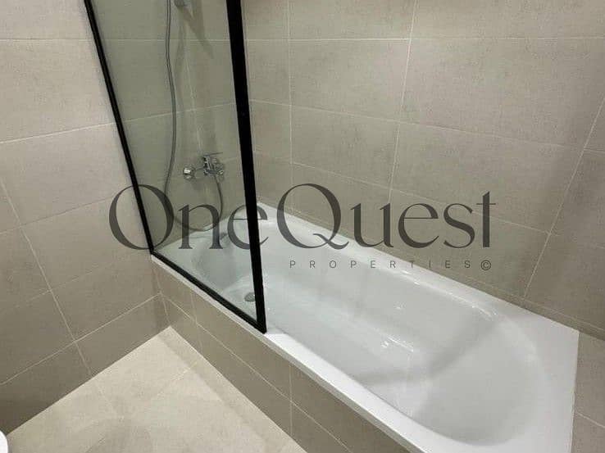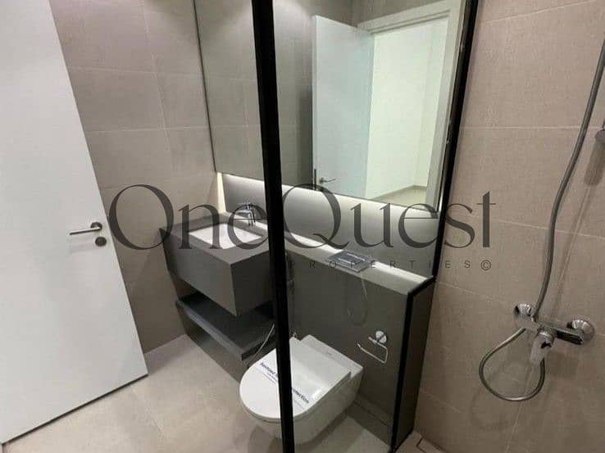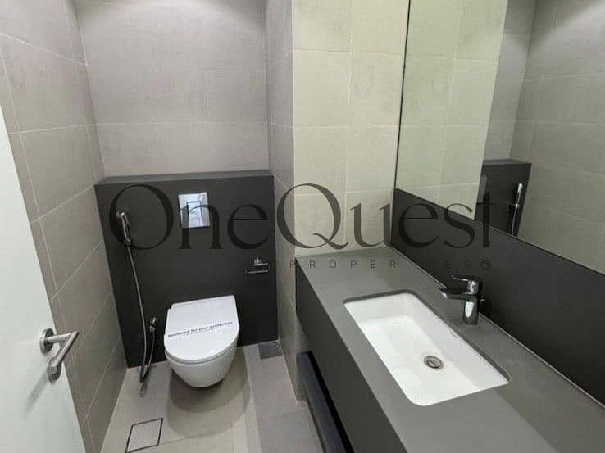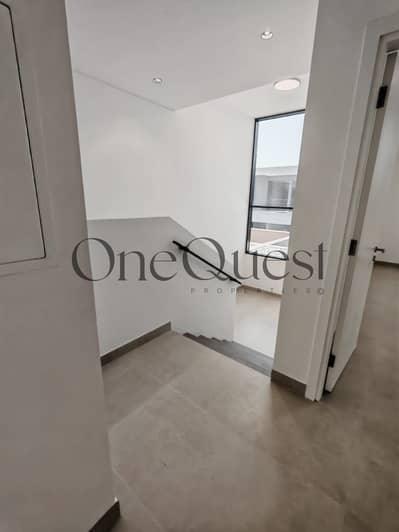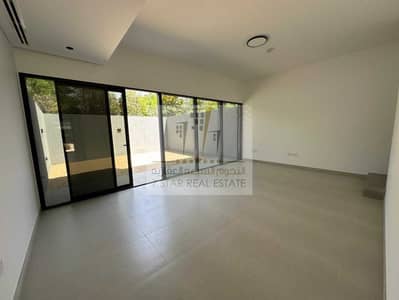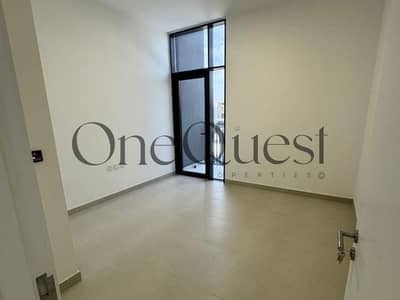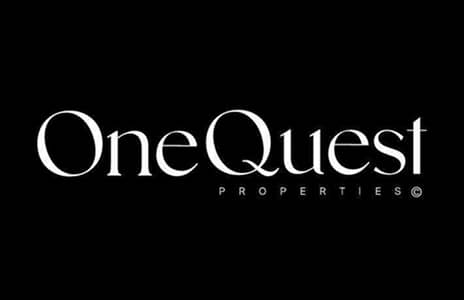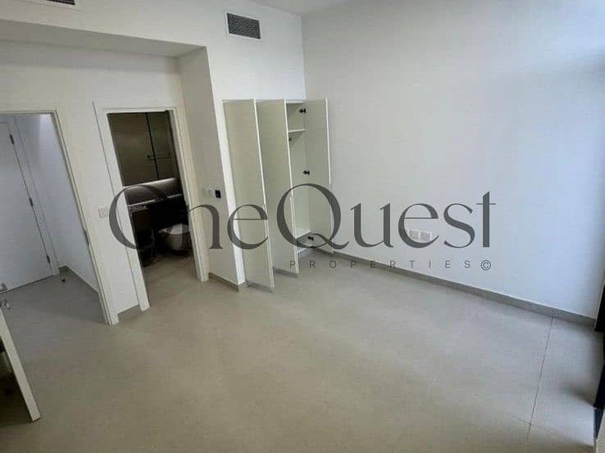
Floor plans
Map
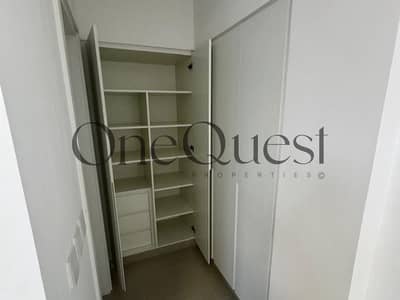
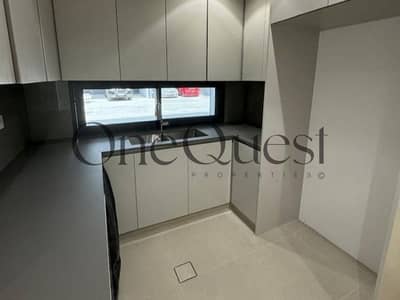
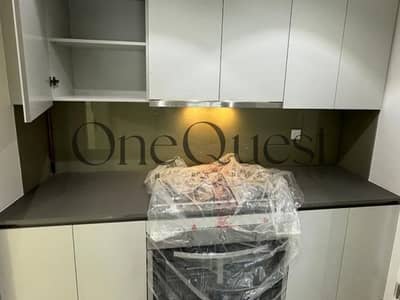
11
Modern Forest Home with Spacious Floor Plan
Welcome to a home that effortlessly combines clean, minimalist design with forested tranquility. This 2 Bedroom Kaya Townhouse – B is an architectural gem within Masaar, a community known for its serene pathways, family-friendly amenities, and green surroundings. The home’s 1,884 sq. ft. floor plan flows seamlessly from indoors to out, offering ample room for both personal retreat and vibrant social gatherings.
Tailored for homeowners with an eye for contemporary elegance and functional design.
Features You’ll Love:
Tailored for homeowners with an eye for contemporary elegance and functional design.
Features You’ll Love:
- Two well-sized bedrooms with fitted wardrobes and balcony access
- Elegant dressing room and ensuite bathroom in the master suite
- Downstairs maid’s room with attached bath
- Dual car parking and secure entrance
- Spacious kitchen and dining area filled with natural light
- Two living spaces: one on each floor for flexible usage
- Garden-facing living room with green corridor access
- Ample built-in storage and smart layout flow
Property Information
- TypeTownhouse
- PurposeFor Sale
- Reference no.Bayut - 106724-PqexYL
- CompletionReady
- Average Rent
- Added on15 July 2025
Floor Plans
3D Live
3D Image
2D Image
- Type B Floor Ground
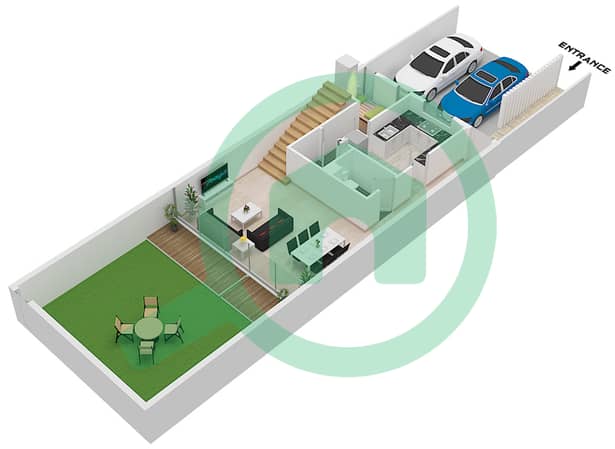
- Type B Floor First
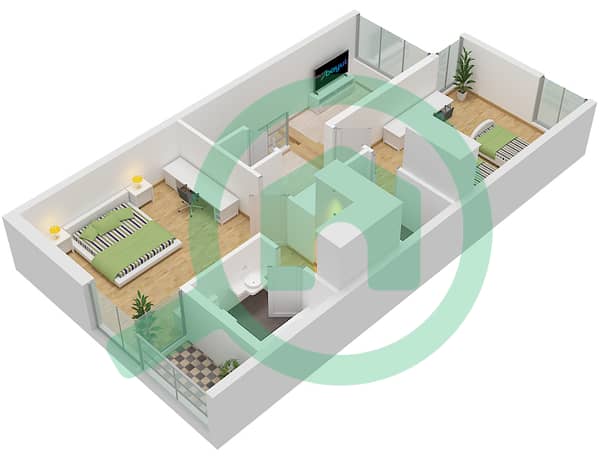
Features / Amenities
Balcony or Terrace
Parking Spaces: 2
Maids Room
Swimming Pool
+ 5 more amenities
