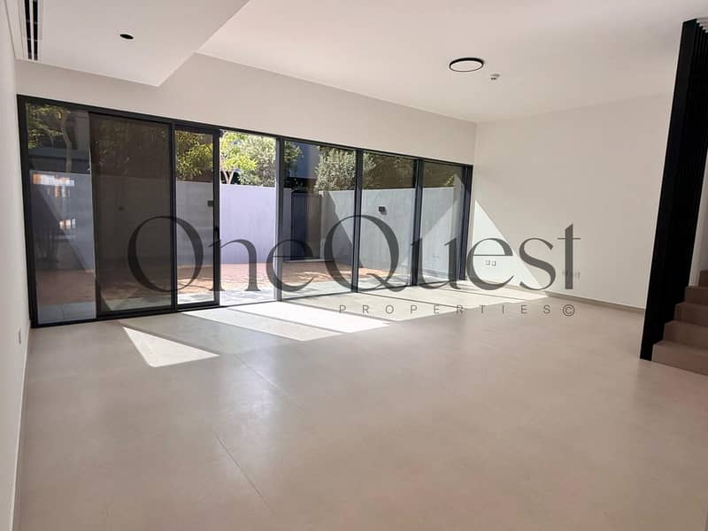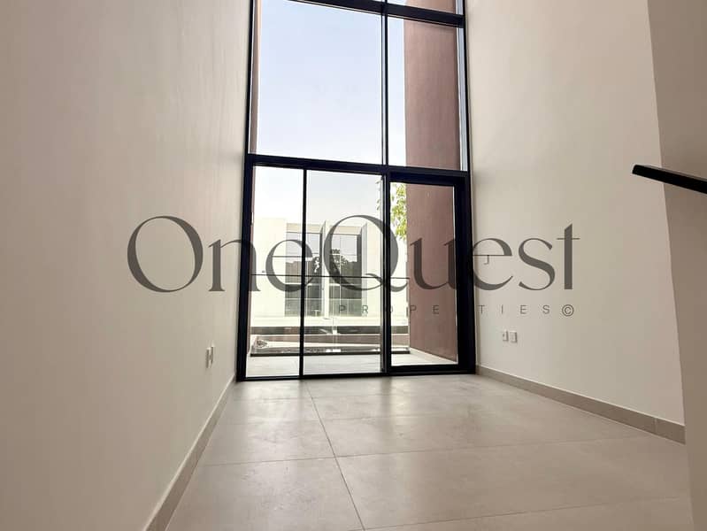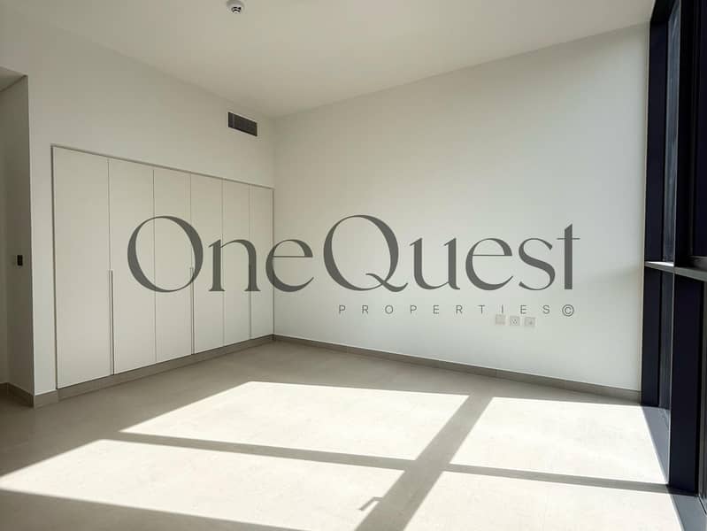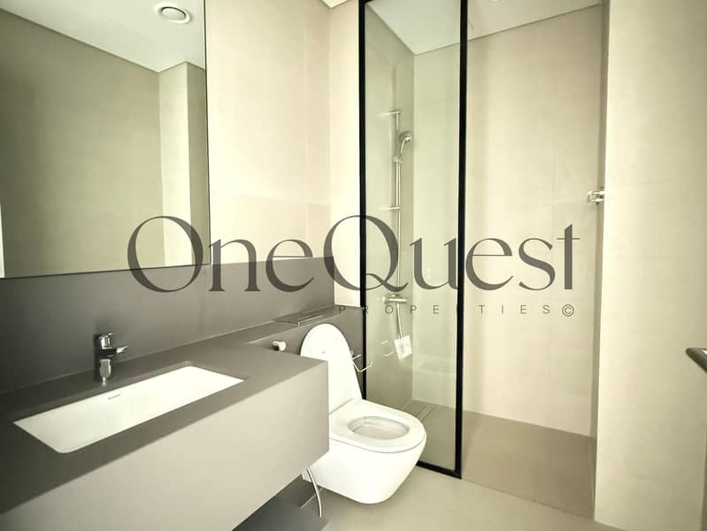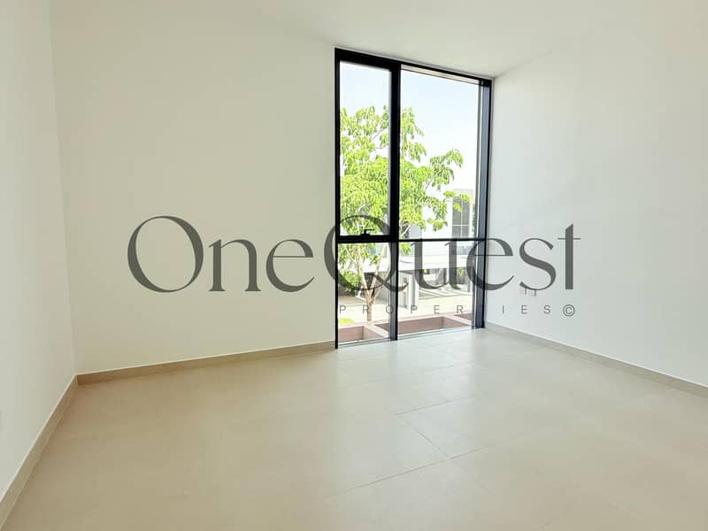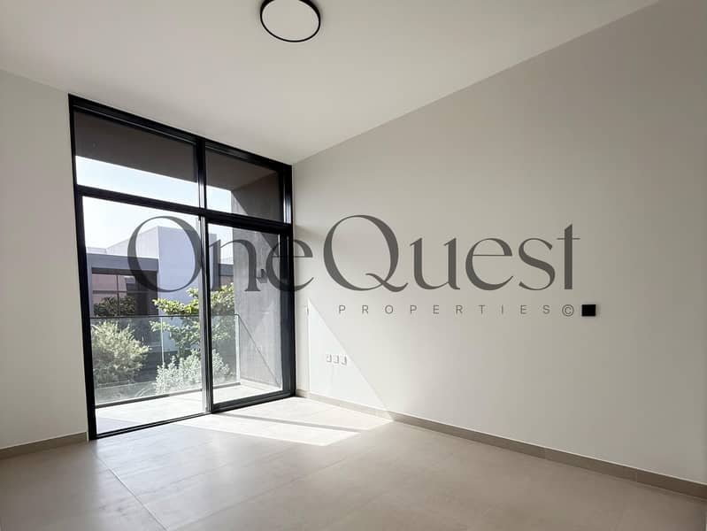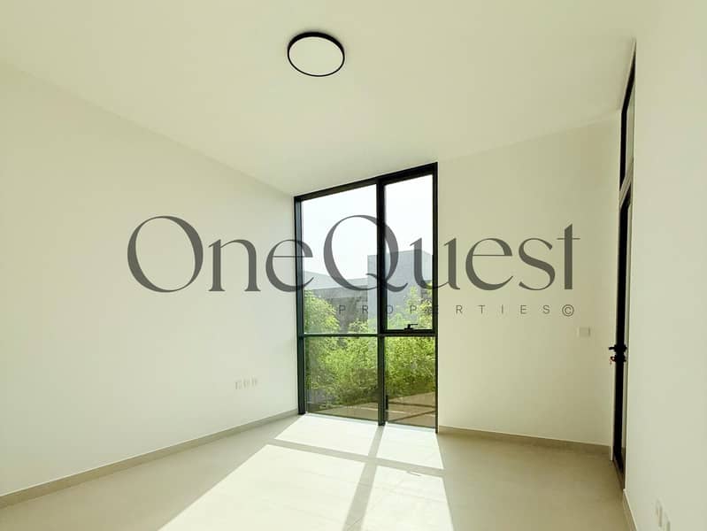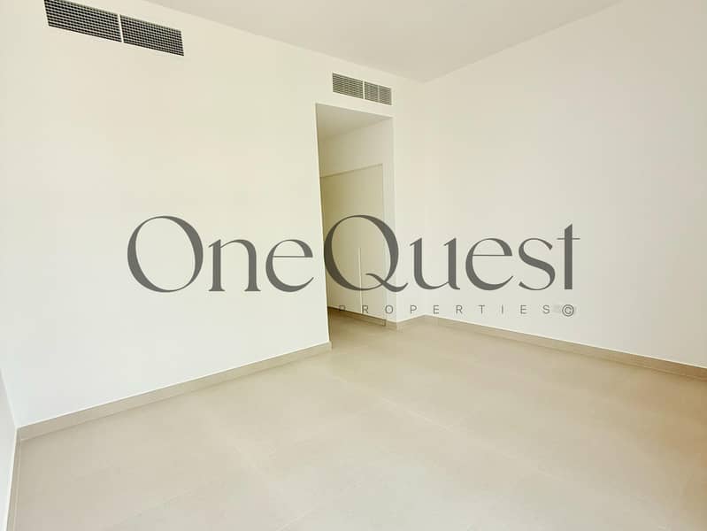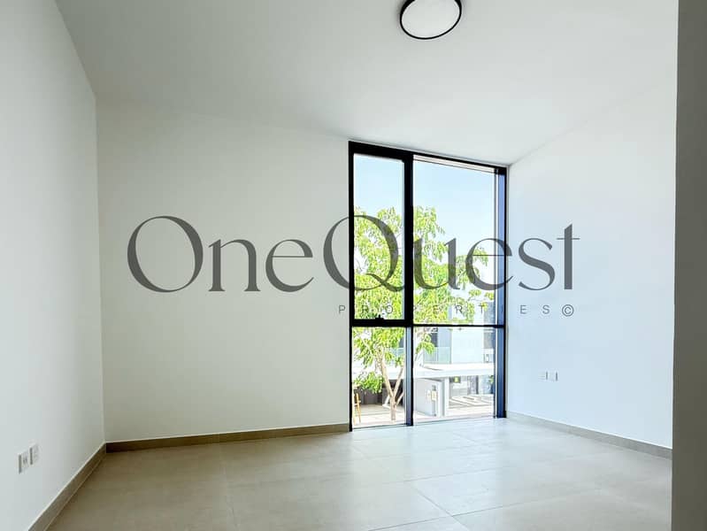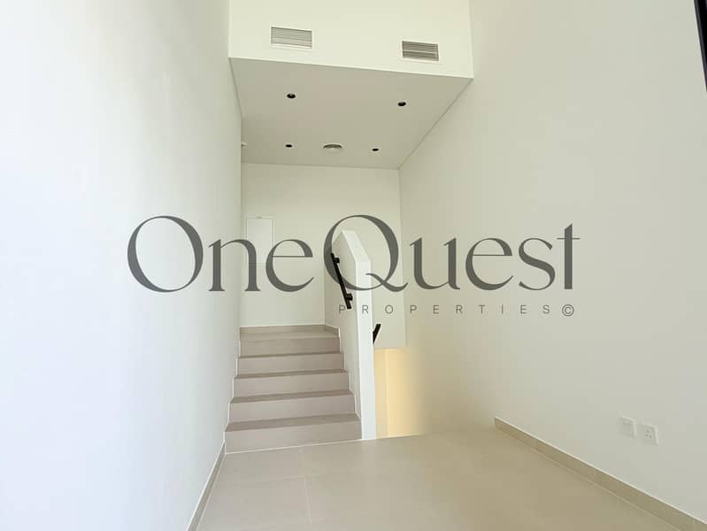
Off-Plan
Floor plans
Map
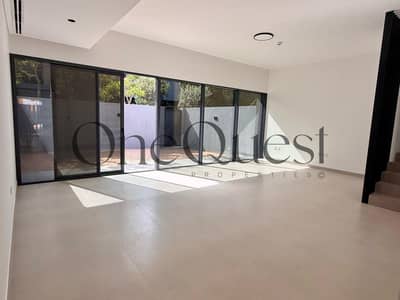
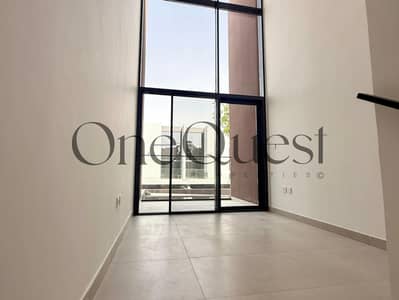
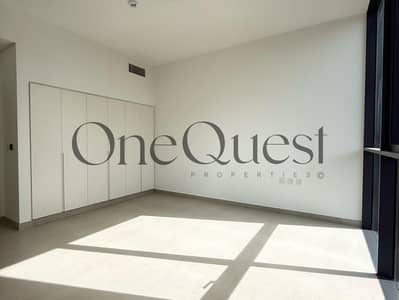
10
Elegant Green-Facing 3BR Townhouse
Tucked within a tranquil, nature-inspired neighborhood, this 3-bedroom townhouse plus maid’s room offers a stylish and highly practical layout across two levels. With 4,000+ sqft plot size, it offers room to grow, entertain, and unwind. The backyard opens to a beautifully maintained green spine, ideal for families or those who value peace and privacy.
The open-plan living and dining area flows seamlessly to the garden, while the ground floor also includes a closed kitchen, maid’s quarters, laundry room, and a full guest bathroom. Upstairs, the master bedroom has its own balcony, en-suite bathroom, and a spacious walk-in dressing area. Two additional bedrooms are designed to accommodate children or guests with ease, each with access to a full bathroom and an additional shared balcony.
Property Highlights:
The open-plan living and dining area flows seamlessly to the garden, while the ground floor also includes a closed kitchen, maid’s quarters, laundry room, and a full guest bathroom. Upstairs, the master bedroom has its own balcony, en-suite bathroom, and a spacious walk-in dressing area. Two additional bedrooms are designed to accommodate children or guests with ease, each with access to a full bathroom and an additional shared balcony.
Property Highlights:
- Asking Price: AED 2,525,000
- 3 Bedrooms, 4 Bathrooms
- Maid’s room with attached bath
- Dual balconies offering great ventilation
- Direct access to lush greenery
- Closed kitchen with modern fittings
- En-suite master bedroom with walk-in closet
- Dedicated storage and laundry areas
- Covered parking for 2 cars
- Bright and spacious layout
Property Information
- TypeTownhouse
- PurposeFor Sale
- Reference no.Bayut - 106724-lOXtgw
- CompletionOff-Plan
- Added on15 July 2025
- Handover dateQ4 2025
Floor Plans
3D Live
3D Image
2D Image
- Ground Floor
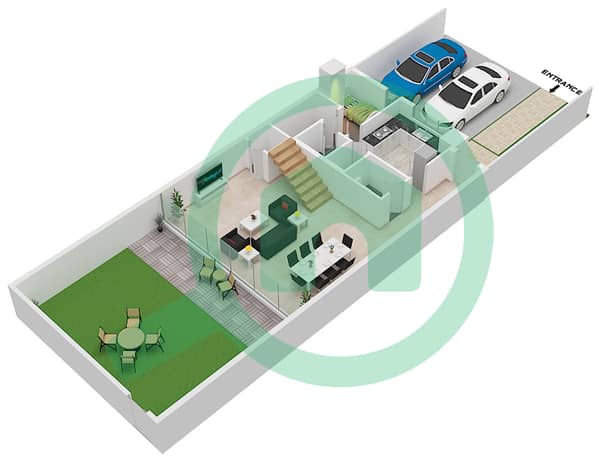
- First Floor
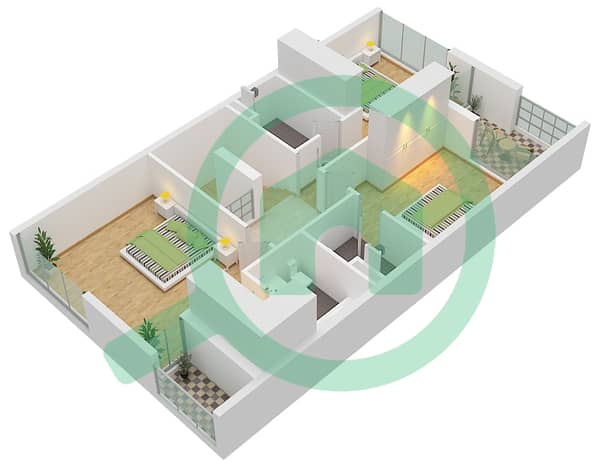
Features / Amenities
Balcony or Terrace
Maids Room
Centrally Air-Conditioned
Gym or Health Club
+ 3 more amenities
